56 fotos de bares en casa con encimera de esteatita y suelo de madera clara
Filtrar por
Presupuesto
Ordenar por:Popular hoy
1 - 20 de 56 fotos
Artículo 1 de 3

Kitchenette
Foto de bar en casa con fregadero lineal de estilo americano pequeño con fregadero bajoencimera, armarios estilo shaker, puertas de armario de madera clara, encimera de esteatita, salpicadero negro, salpicadero de losas de piedra, suelo de madera clara, suelo beige y encimeras negras
Foto de bar en casa con fregadero lineal de estilo americano pequeño con fregadero bajoencimera, armarios estilo shaker, puertas de armario de madera clara, encimera de esteatita, salpicadero negro, salpicadero de losas de piedra, suelo de madera clara, suelo beige y encimeras negras

Built in 1915, this classic craftsman style home is located in the Capitol Mansions Historic District. When the time came to remodel, the homeowners wanted to continue to celebrate its history by keeping with the craftsman style but elevating the kitchen’s function to include the latest in quality cabinetry and modern appliances.
The new spacious kitchen (and adjacent walk-in pantry) provides the perfect environment for a couple who loves to cook and entertain. White perimeter cabinets and dark soapstone counters make a timeless and classic color palette. Designed to have a more furniture-like feel, the large island has seating on one end and is finished in an historically inspired warm grey paint color. The vertical stone “legs” on either side of the gas range-top highlight the cooking area and add custom detail within the long run of cabinets. Wide barn doors designed to match the cabinet inset door style slide open to reveal a spacious appliance garage, and close when the kitchen goes into entertainer mode. Finishing touches such as the brushed nickel pendants add period style over the island.
A bookcase anchors the corner between the kitchen and breakfast area providing convenient access for frequently referenced cookbooks from either location.
Just around the corner from the kitchen, a large walk-in butler’s pantry in cheerful yellow provides even more counter space and storage ability. Complete with an undercounter wine refrigerator, a deep prep sink, and upper storage at a glance, it’s any chef’s happy place.
Photo credit: Fred Donham of Photographerlink

Jarrett Design is grateful for repeat clients, especially when they have impeccable taste.
In this case, we started with their guest bath. An antique-inspired, hand-pegged vanity from our Nest collection, in hand-planed quarter-sawn cherry with metal capped feet, sets the tone. Calcutta Gold marble warms the room while being complimented by a white marble top and traditional backsplash. Polished nickel fixtures, lighting, and hardware selected by the client add elegance. A special bathroom for special guests.
Next on the list were the laundry area, bar and fireplace. The laundry area greets those who enter through the casual back foyer of the home. It also backs up to the kitchen and breakfast nook. The clients wanted this area to be as beautiful as the other areas of the home and the visible washer and dryer were detracting from their vision. They also were hoping to allow this area to serve double duty as a buffet when they were entertaining. So, the decision was made to hide the washer and dryer with pocket doors. The new cabinetry had to match the existing wall cabinets in style and finish, which is no small task. Our Nest artist came to the rescue. A five-piece soapstone sink and distressed counter top complete the space with a nod to the past.
Our clients wished to add a beverage refrigerator to the existing bar. The wall cabinets were kept in place again. Inspired by a beloved antique corner cupboard also in this sitting room, we decided to use stained cabinetry for the base and refrigerator panel. Soapstone was used for the top and new fireplace surround, bringing continuity from the nearby back foyer.
Last, but definitely not least, the kitchen, banquette and powder room were addressed. The clients removed a glass door in lieu of a wide window to create a cozy breakfast nook featuring a Nest banquette base and table. Brackets for the bench were designed in keeping with the traditional details of the home. A handy drawer was incorporated. The double vase pedestal table with breadboard ends seats six comfortably.
The powder room was updated with another antique reproduction vanity and beautiful vessel sink.
While the kitchen was beautifully done, it was showing its age and functional improvements were desired. This room, like the laundry room, was a project that included existing cabinetry mixed with matching new cabinetry. Precision was necessary. For better function and flow, the cooking surface was relocated from the island to the side wall. Instead of a cooktop with separate wall ovens, the clients opted for a pro style range. These design changes not only make prepping and cooking in the space much more enjoyable, but also allow for a wood hood flanked by bracketed glass cabinets to act a gorgeous focal point. Other changes included removing a small desk in lieu of a dresser style counter height base cabinet. This provided improved counter space and storage. The new island gave better storage, uninterrupted counter space and a perch for the cook or company. Calacatta Gold quartz tops are complimented by a natural limestone floor. A classic apron sink and faucet along with thoughtful cabinetry details are the icing on the cake. Don’t miss the clients’ fabulous collection of serving and display pieces! We told you they have impeccable taste!
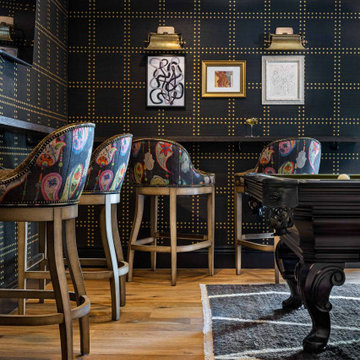
An otherwise unremarkable lower level is now a layered, multifunctional room including a place to play, watch, sleep, and drink. Our client didn’t want light, bright, airy grey and white - PASS! She wanted established, lived-in, stories to tell, more to make, and endless interest. So we put in true French Oak planks stained in a tobacco tone, dressed the walls in gold rivets and black hemp paper, and filled them with vintage art and lighting. We added a bar, sleeper sofa of dreams, and wrapped a drink ledge around the room so players can easily free up their hands to line up their next shot or elbow bump a teammate for encouragement! Soapstone, aged brass, blackened steel, antiqued mirrors, distressed woods and vintage inspired textiles are all at home in this story - GAME ON!
Check out the laundry details as well. The beloved house cats claimed the entire corner of cabinetry for the ultimate maze (and clever litter box concealment).
Overall, a WIN-WIN!

DENISE DAVIES
Imagen de bar en casa con fregadero lineal actual de tamaño medio con armarios con paneles lisos, puertas de armario de madera oscura, encimera de esteatita, salpicadero verde, suelo de madera clara, fregadero bajoencimera, suelo beige y encimeras grises
Imagen de bar en casa con fregadero lineal actual de tamaño medio con armarios con paneles lisos, puertas de armario de madera oscura, encimera de esteatita, salpicadero verde, suelo de madera clara, fregadero bajoencimera, suelo beige y encimeras grises

Ejemplo de bar en casa con carrito de bar en L actual con armarios estilo shaker, puertas de armario blancas, encimera de esteatita, salpicadero blanco, salpicadero de ladrillos, suelo de madera clara, suelo beige y encimeras negras

A custom bar was updated with fresh wallpaper, and soapstone counters in the library of this elegant farmhouse.
Imagen de bar en casa con fregadero pequeño sin pila con armarios con paneles con relieve, puertas de armario de madera oscura, encimera de esteatita, salpicadero gris, suelo de madera clara, suelo beige y encimeras negras
Imagen de bar en casa con fregadero pequeño sin pila con armarios con paneles con relieve, puertas de armario de madera oscura, encimera de esteatita, salpicadero gris, suelo de madera clara, suelo beige y encimeras negras

Ejemplo de bar en casa con fregadero lineal tradicional renovado grande con fregadero bajoencimera, suelo de madera clara, suelo beige, encimeras grises, armarios tipo vitrina, puertas de armario azules, encimera de esteatita, salpicadero verde y salpicadero con mosaicos de azulejos
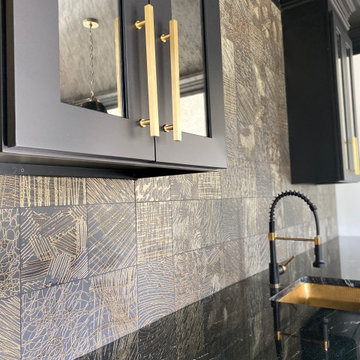
Black Bar. Gold stools.
Gorgeous tile and counters.
Gold hardware
Imagen de bar en casa con barra de bar lineal minimalista extra grande con fregadero encastrado, armarios con paneles empotrados, puertas de armario negras, encimera de esteatita, salpicadero negro, salpicadero de azulejos de cerámica, suelo de madera clara, suelo beige y encimeras negras
Imagen de bar en casa con barra de bar lineal minimalista extra grande con fregadero encastrado, armarios con paneles empotrados, puertas de armario negras, encimera de esteatita, salpicadero negro, salpicadero de azulejos de cerámica, suelo de madera clara, suelo beige y encimeras negras
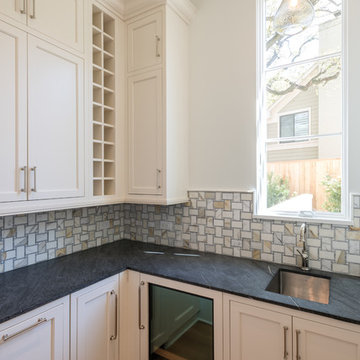
Ejemplo de bar en casa con fregadero en L clásico renovado pequeño con fregadero bajoencimera, armarios con rebordes decorativos, puertas de armario beige, encimera de esteatita, salpicadero beige, salpicadero con mosaicos de azulejos y suelo de madera clara
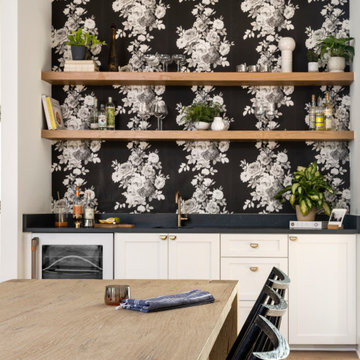
Imagen de bar en casa con fregadero lineal tradicional renovado pequeño con fregadero bajoencimera, armarios estilo shaker, puertas de armario blancas, encimera de esteatita, salpicadero multicolor, suelo de madera clara y encimeras negras
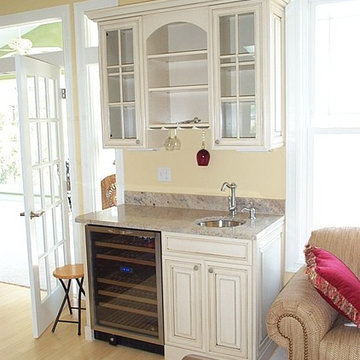
Ejemplo de bar en casa con fregadero de galera tradicional pequeño con fregadero encastrado, armarios con paneles con relieve, puertas de armario con efecto envejecido, encimera de esteatita, salpicadero verde, salpicadero de losas de piedra y suelo de madera clara
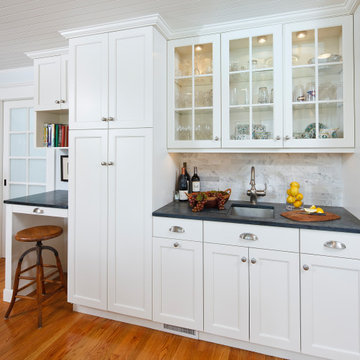
This beautiful Wet Bar features Brookhaven "Edgemont Recessed" cabinetry in Alpine White on Maple. Beautiful Glass Paneled cabinet doors. Countertops are "Julia" Soapstone. Photo by John Martinelli.
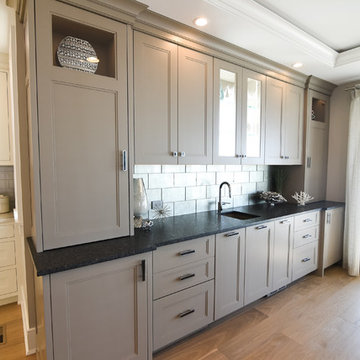
Diseño de bar en casa con fregadero lineal tradicional renovado grande con fregadero bajoencimera, armarios con paneles empotrados, puertas de armario marrones, encimera de esteatita, salpicadero verde, suelo de madera clara, suelo marrón y encimeras negras
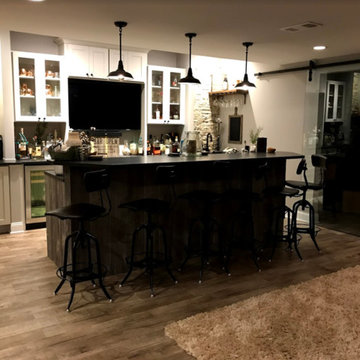
Modelo de bar en casa con barra de bar lineal clásico renovado grande con fregadero bajoencimera, armarios estilo shaker, puertas de armario blancas, encimera de esteatita, salpicadero beige, salpicadero de azulejos de piedra, suelo de madera clara, suelo marrón y encimeras negras
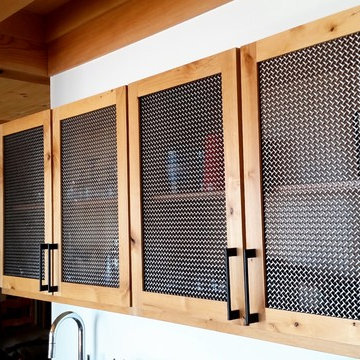
Imagen de bar en casa con fregadero en U minimalista grande con fregadero bajoencimera, armarios con paneles lisos, puertas de armario de madera clara, encimera de esteatita y suelo de madera clara
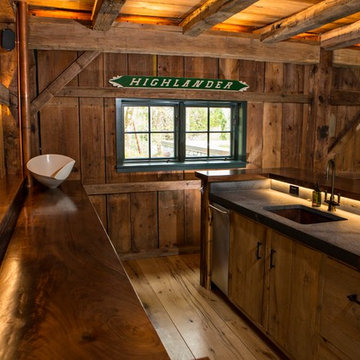
Modelo de bar en casa con fregadero de galera rural de tamaño medio con fregadero bajoencimera, armarios con paneles empotrados, puertas de armario de madera oscura, encimera de esteatita, salpicadero negro, salpicadero de losas de piedra, suelo de madera clara y suelo beige
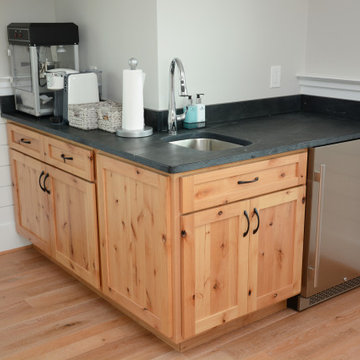
This home bar features Soapstone countertops.
Imagen de bar en casa en L marinero pequeño con armarios estilo shaker, puertas de armario de madera clara, encimera de esteatita, suelo de madera clara, suelo marrón y encimeras negras
Imagen de bar en casa en L marinero pequeño con armarios estilo shaker, puertas de armario de madera clara, encimera de esteatita, suelo de madera clara, suelo marrón y encimeras negras
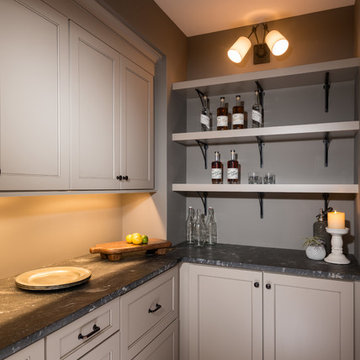
Randall Perry Photography, Leah Margolis Design
Modelo de bar en casa con carrito de bar en L campestre de tamaño medio sin pila con armarios con rebordes decorativos, puertas de armario grises, encimera de esteatita, salpicadero verde, suelo de madera clara, suelo marrón y encimeras negras
Modelo de bar en casa con carrito de bar en L campestre de tamaño medio sin pila con armarios con rebordes decorativos, puertas de armario grises, encimera de esteatita, salpicadero verde, suelo de madera clara, suelo marrón y encimeras negras
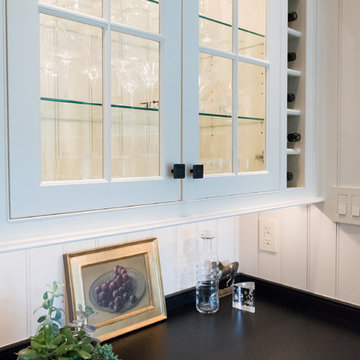
Jarrett Design is grateful for repeat clients, especially when they have impeccable taste.
In this case, we started with their guest bath. An antique-inspired, hand-pegged vanity from our Nest collection, in hand-planed quarter-sawn cherry with metal capped feet, sets the tone. Calcutta Gold marble warms the room while being complimented by a white marble top and traditional backsplash. Polished nickel fixtures, lighting, and hardware selected by the client add elegance. A special bathroom for special guests.
Next on the list were the laundry area, bar and fireplace. The laundry area greets those who enter through the casual back foyer of the home. It also backs up to the kitchen and breakfast nook. The clients wanted this area to be as beautiful as the other areas of the home and the visible washer and dryer were detracting from their vision. They also were hoping to allow this area to serve double duty as a buffet when they were entertaining. So, the decision was made to hide the washer and dryer with pocket doors. The new cabinetry had to match the existing wall cabinets in style and finish, which is no small task. Our Nest artist came to the rescue. A five-piece soapstone sink and distressed counter top complete the space with a nod to the past.
Our clients wished to add a beverage refrigerator to the existing bar. The wall cabinets were kept in place again. Inspired by a beloved antique corner cupboard also in this sitting room, we decided to use stained cabinetry for the base and refrigerator panel. Soapstone was used for the top and new fireplace surround, bringing continuity from the nearby back foyer.
Last, but definitely not least, the kitchen, banquette and powder room were addressed. The clients removed a glass door in lieu of a wide window to create a cozy breakfast nook featuring a Nest banquette base and table. Brackets for the bench were designed in keeping with the traditional details of the home. A handy drawer was incorporated. The double vase pedestal table with breadboard ends seats six comfortably.
The powder room was updated with another antique reproduction vanity and beautiful vessel sink.
While the kitchen was beautifully done, it was showing its age and functional improvements were desired. This room, like the laundry room, was a project that included existing cabinetry mixed with matching new cabinetry. Precision was necessary. For better function and flow, the cooking surface was relocated from the island to the side wall. Instead of a cooktop with separate wall ovens, the clients opted for a pro style range. These design changes not only make prepping and cooking in the space much more enjoyable, but also allow for a wood hood flanked by bracketed glass cabinets to act a gorgeous focal point. Other changes included removing a small desk in lieu of a dresser style counter height base cabinet. This provided improved counter space and storage. The new island gave better storage, uninterrupted counter space and a perch for the cook or company. Calacatta Gold quartz tops are complimented by a natural limestone floor. A classic apron sink and faucet along with thoughtful cabinetry details are the icing on the cake. Don’t miss the clients’ fabulous collection of serving and display pieces! We told you they have impeccable taste!
56 fotos de bares en casa con encimera de esteatita y suelo de madera clara
1