1.973 fotos de bares en casa con barra de bar clásicos renovados
Filtrar por
Presupuesto
Ordenar por:Popular hoy
61 - 80 de 1973 fotos
Artículo 1 de 3
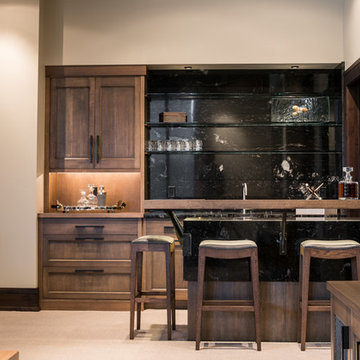
Bar featuring 3cm Polished Titanium with full slab splash and mitered front.
Rab Photography
Imagen de bar en casa con barra de bar lineal tradicional renovado de tamaño medio con encimera de granito, salpicadero de losas de piedra, armarios estilo shaker, puertas de armario de madera en tonos medios, salpicadero negro, moqueta y suelo beige
Imagen de bar en casa con barra de bar lineal tradicional renovado de tamaño medio con encimera de granito, salpicadero de losas de piedra, armarios estilo shaker, puertas de armario de madera en tonos medios, salpicadero negro, moqueta y suelo beige
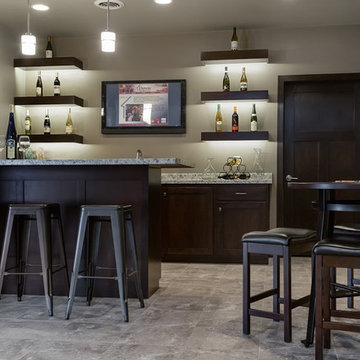
A sophisticated punch of contrast meets classic timelessness. This home features darker hardwood tones and bright natural marble looks with an overall lighter paint pallet. Classic in every sense of the word.
Mary Santaga
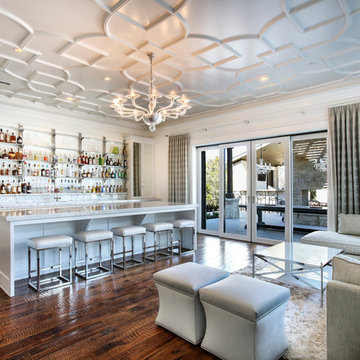
Photography by www.impressia.net
Ejemplo de bar en casa con barra de bar tradicional renovado grande con armarios con paneles empotrados, puertas de armario blancas, encimera de mármol, salpicadero blanco, salpicadero de azulejos de piedra, suelo de madera en tonos medios, suelo marrón y encimeras blancas
Ejemplo de bar en casa con barra de bar tradicional renovado grande con armarios con paneles empotrados, puertas de armario blancas, encimera de mármol, salpicadero blanco, salpicadero de azulejos de piedra, suelo de madera en tonos medios, suelo marrón y encimeras blancas
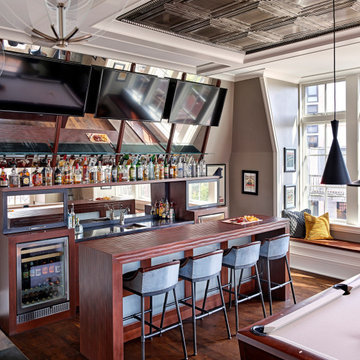
Imagen de bar en casa con barra de bar de galera clásico renovado con fregadero bajoencimera, encimera de madera, suelo de madera oscura y suelo marrón
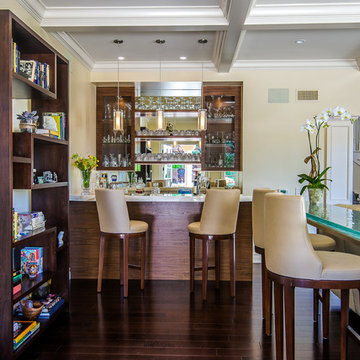
The wood is a flat-cut walnut, run horizontally. The bar was redesigned in the same wood with onyx countertops. The open shelves are embedded with LED lighting.
The clients also wanted to be able to eat dinner in the room while watching TV but there was no room for a regular dining table so we designed a custom silver leaf bar table to sit behind the sectional with a custom 1 1/2" Thinkglass art glass top.
We also designed a custom walnut display unit for the clients books and collectibles as well as four cocktail table /ottomans that can easily be rearranged to allow for the recliners.
New dark wood floors were installed and a custom wool and silk area rug was designed that ties all the pieces together.
We designed a new coffered ceiling with lighting in each bay. And built out the fireplace with dimensional tile to the ceiling.
The color scheme was kept intentionally monochromatic to show off the different textures with the only color being touches of blue in the pillows and accessories to pick up the art glass.

Elm slab bar top with live edge and built in drink rail. Custom built by Where Wood Meets Steel.
Ejemplo de bar en casa con barra de bar en L clásico renovado de tamaño medio con fregadero bajoencimera, puertas de armario blancas, encimera de madera, salpicadero marrón, salpicadero de ladrillos, suelo de madera oscura, suelo marrón y encimeras marrones
Ejemplo de bar en casa con barra de bar en L clásico renovado de tamaño medio con fregadero bajoencimera, puertas de armario blancas, encimera de madera, salpicadero marrón, salpicadero de ladrillos, suelo de madera oscura, suelo marrón y encimeras marrones
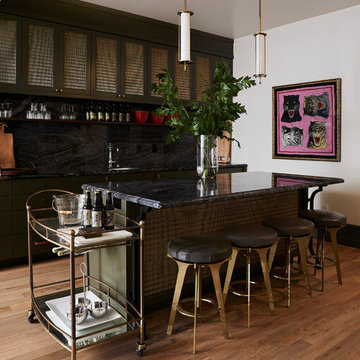
Imagen de bar en casa con barra de bar tradicional renovado con fregadero bajoencimera, salpicadero negro, salpicadero de losas de piedra, suelo de madera clara y encimeras negras
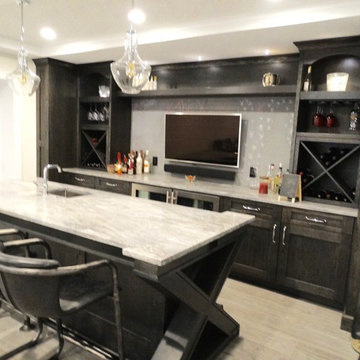
Elements of rustic, industrial with a bit of modern fun. Painted chalkboard backsplash adds a bit of whimsy to an otherwise very adult space.
Ejemplo de bar en casa con barra de bar de galera tradicional renovado grande con fregadero bajoencimera, armarios estilo shaker, puertas de armario de madera en tonos medios, encimera de granito, salpicadero verde y suelo de baldosas de cerámica
Ejemplo de bar en casa con barra de bar de galera tradicional renovado grande con fregadero bajoencimera, armarios estilo shaker, puertas de armario de madera en tonos medios, encimera de granito, salpicadero verde y suelo de baldosas de cerámica
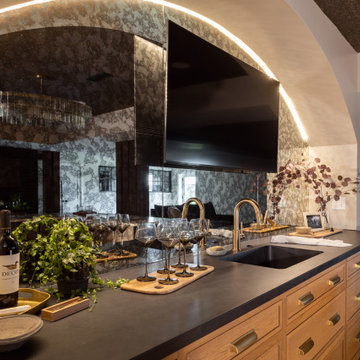
Especially in basements, we need to be very intentional with our design to hide unwanted ducts and uneven ceiling heights. To conceal unsightly ductwork, we designed an arch at the front of the bar. Guests would never know what these features are hiding! To top this area off, we mounted a TV and added a mirror with hidden strip lighting for a sophisticated, chic experience.
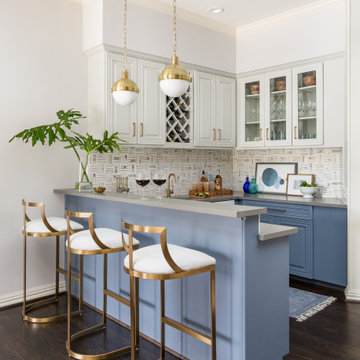
Foto de bar en casa con barra de bar en U tradicional renovado con fregadero bajoencimera, armarios con paneles con relieve, puertas de armario azules, encimera de cuarzo compacto, salpicadero multicolor, suelo de madera en tonos medios, suelo marrón y encimeras grises

www.lowellcustomhomes.com - This beautiful home was in need of a few updates on a tight schedule. Under the watchful eye of Superintendent Dennis www.LowellCustomHomes.com Retractable screens, invisible glass panels, indoor outdoor living area porch. Levine we made the deadline with stunning results. We think you'll be impressed with this remodel that included a makeover of the main living areas including the entry, great room, kitchen, bedrooms, baths, porch, lower level and more!
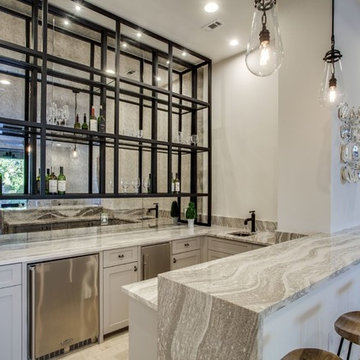
Foto de bar en casa con barra de bar en U tradicional renovado de tamaño medio con fregadero bajoencimera, armarios estilo shaker, puertas de armario blancas, salpicadero con efecto espejo, suelo de travertino, suelo marrón y encimeras grises
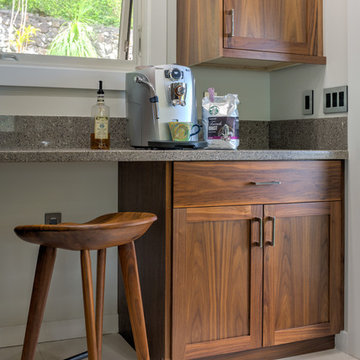
Modelo de bar en casa con barra de bar lineal clásico renovado pequeño con armarios con paneles lisos, puertas de armario de madera oscura, encimera de granito, salpicadero verde y suelo de baldosas de porcelana
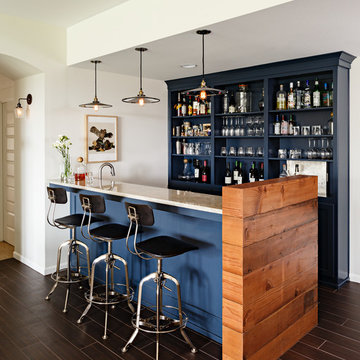
Lincoln Barbor
Modelo de bar en casa con barra de bar de galera clásico renovado con armarios abiertos y puertas de armario azules
Modelo de bar en casa con barra de bar de galera clásico renovado con armarios abiertos y puertas de armario azules

In this asymmetrical dining room, the unused niche is now the home for a custom modern two-tone bar, featuring natural walnut and rift-cut oak with a deep java stain. The natural walnut cabinetry highlights carved integrated pulls and a backsplash with an unexpected random wave pattern. The java stained framing and interior lighting create drama. The cabinet base houses two refrigerators and generous liquor drawers, with rich modern satin bronze hardware. This custom bar brings high function and a unique modern element to our traditional New England home.

Free ebook, Creating the Ideal Kitchen. DOWNLOAD NOW
Collaborations with builders on new construction is a favorite part of my job. I love seeing a house go up from the blueprints to the end of the build. It is always a journey filled with a thousand decisions, some creative on-the-spot thinking and yes, usually a few stressful moments. This Naperville project was a collaboration with a local builder and architect. The Kitchen Studio collaborated by completing the cabinetry design and final layout for the entire home.
In the basement, we carried the warm gray tones into a custom bar, featuring a 90” wide beverage center from True Appliances. The glass shelving in the open cabinets and the antique mirror give the area a modern twist on a classic pub style bar.
If you are building a new home, The Kitchen Studio can offer expert help to make the most of your new construction home. We provide the expertise needed to ensure that you are getting the most of your investment when it comes to cabinetry, design and storage solutions. Give us a call if you would like to find out more!
Designed by: Susan Klimala, CKBD
Builder: Hampton Homes
Photography by: Michael Alan Kaskel
For more information on kitchen and bath design ideas go to: www.kitchenstudio-ge.com

Phillip Cocker Photography
The Decadent Adult Retreat! Bar, Wine Cellar, 3 Sports TV's, Pool Table, Fireplace and Exterior Hot Tub.
A custom bar was designed my McCabe Design & Interiors to fit the homeowner's love of gathering with friends and entertaining whilst enjoying great conversation, sports tv, or playing pool. The original space was reconfigured to allow for this large and elegant bar. Beside it, and easily accessible for the homeowner bartender is a walk-in wine cellar. Custom millwork was designed and built to exact specifications including a routered custom design on the curved bar. A two-tiered bar was created to allow preparation on the lower level. Across from the bar, is a sitting area and an electric fireplace. Three tv's ensure maximum sports coverage. Lighting accents include slims, led puck, and rope lighting under the bar. A sonas and remotely controlled lighting finish this entertaining haven.

Kevin J. Smith
Diseño de bar en casa con barra de bar en U clásico renovado pequeño con fregadero encastrado, armarios estilo shaker, puertas de armario grises, encimera de cobre, salpicadero marrón, salpicadero de madera y suelo de cemento
Diseño de bar en casa con barra de bar en U clásico renovado pequeño con fregadero encastrado, armarios estilo shaker, puertas de armario grises, encimera de cobre, salpicadero marrón, salpicadero de madera y suelo de cemento

Photography by www.impressia.net
Diseño de bar en casa con barra de bar lineal clásico renovado extra grande con fregadero bajoencimera, armarios con paneles empotrados, puertas de armario blancas, encimera de mármol, salpicadero blanco, salpicadero de azulejos de piedra, suelo de madera en tonos medios, suelo marrón y encimeras blancas
Diseño de bar en casa con barra de bar lineal clásico renovado extra grande con fregadero bajoencimera, armarios con paneles empotrados, puertas de armario blancas, encimera de mármol, salpicadero blanco, salpicadero de azulejos de piedra, suelo de madera en tonos medios, suelo marrón y encimeras blancas
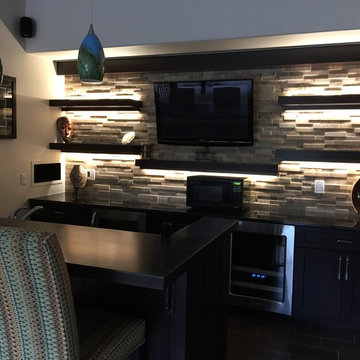
Imagen de bar en casa con barra de bar de galera tradicional renovado de tamaño medio con fregadero bajoencimera, puertas de armario de madera en tonos medios, salpicadero verde, salpicadero de azulejos de piedra, suelo de baldosas de porcelana y encimeras negras
1.973 fotos de bares en casa con barra de bar clásicos renovados
4