7.831 fotos de bares en casa con armarios estilo shaker y Todos los acabados de armarios
Filtrar por
Presupuesto
Ordenar por:Popular hoy
21 - 40 de 7831 fotos
Artículo 1 de 3

Glamourous dry bar with tall Lincoln marble backsplash and vintage mirror. Flanked by custom deGournay wall mural.
Imagen de bar en casa de galera clásico grande con armarios estilo shaker, puertas de armario negras, encimera de mármol, salpicadero blanco, salpicadero con efecto espejo, suelo de mármol, suelo beige y encimeras blancas
Imagen de bar en casa de galera clásico grande con armarios estilo shaker, puertas de armario negras, encimera de mármol, salpicadero blanco, salpicadero con efecto espejo, suelo de mármol, suelo beige y encimeras blancas
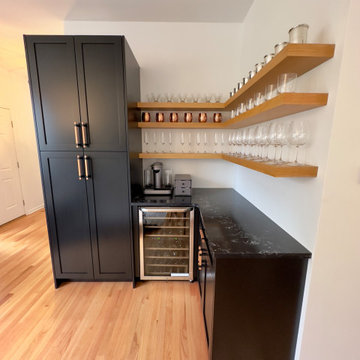
We designed, fabricated, finished and installed this custom bar to complete the front sitting room. Highly functional and fun for a small and contemporary space. Custom floating oak shelves, quartz countertops, and wooden pulls make this bar shine!

Our St. Pete studio designed this stunning pied-à-terre for a couple looking for a luxurious retreat in the city. Our studio went all out with colors, textures, and materials that evoke five-star luxury and comfort in keeping with their request for a resort-like home with modern amenities. In the vestibule that the elevator opens to, we used a stylish black and beige palm leaf patterned wallpaper that evokes the joys of Gulf Coast living. In the adjoining foyer, we used stylish wainscoting to create depth and personality to the space, continuing the millwork into the dining area.
We added bold emerald green velvet chairs in the dining room, giving them a charming appeal. A stunning chandelier creates a sharp focal point, and an artistic fawn sculpture makes for a great conversation starter around the dining table. We ensured that the elegant green tone continued into the stunning kitchen and cozy breakfast nook through the beautiful kitchen island and furnishings. In the powder room, too, we went with a stylish black and white wallpaper and green vanity, which adds elegance and luxe to the space. In the bedrooms, we used a calm, neutral tone with soft furnishings and light colors that induce relaxation and rest.
---
Pamela Harvey Interiors offers interior design services in St. Petersburg and Tampa, and throughout Florida's Suncoast area, from Tarpon Springs to Naples, including Bradenton, Lakewood Ranch, and Sarasota.
For more about Pamela Harvey Interiors, see here: https://www.pamelaharveyinteriors.com/
To learn more about this project, see here:
https://www.pamelaharveyinteriors.com/portfolio-galleries/chic-modern-sarasota-condo

Modelo de bar en casa con fregadero de galera escandinavo de tamaño medio con armarios estilo shaker, puertas de armario verdes, encimera de mármol, salpicadero blanco, salpicadero de losas de piedra y encimeras blancas

This stadium liquor cabinet keeps bottles tucked away in the butler's pantry.
Foto de bar en casa con fregadero de galera clásico renovado grande con fregadero encastrado, armarios estilo shaker, puertas de armario grises, encimera de cuarcita, salpicadero blanco, salpicadero de azulejos de cerámica, suelo de madera oscura, suelo marrón y encimeras azules
Foto de bar en casa con fregadero de galera clásico renovado grande con fregadero encastrado, armarios estilo shaker, puertas de armario grises, encimera de cuarcita, salpicadero blanco, salpicadero de azulejos de cerámica, suelo de madera oscura, suelo marrón y encimeras azules
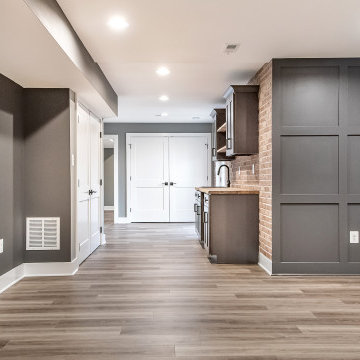
Dark gray wetbar gets a modern/industrial look with the exposed brick wall
Imagen de bar en casa con fregadero lineal clásico renovado de tamaño medio con fregadero bajoencimera, armarios estilo shaker, encimera de madera, salpicadero rojo, salpicadero de ladrillos, suelo vinílico, suelo marrón, encimeras marrones y puertas de armario grises
Imagen de bar en casa con fregadero lineal clásico renovado de tamaño medio con fregadero bajoencimera, armarios estilo shaker, encimera de madera, salpicadero rojo, salpicadero de ladrillos, suelo vinílico, suelo marrón, encimeras marrones y puertas de armario grises
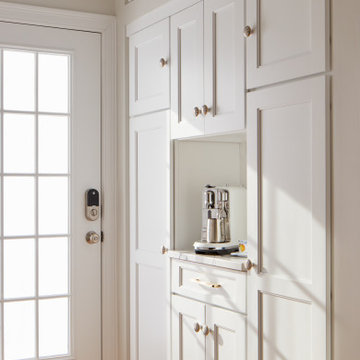
Custom pantry and coffee bar created out of what was previously builder-grade pantry. It now allows the custom kitchen detail to flow throughout the house.

Designed with a dark stain to contrast with the lighter tones of the surrounding interior, this new residential bar becomes the focal point of the living room space. Great for entertaining friends and family, the clean design speaks for itself without the need to be adorned with details.
For more about this project visit our website
wlkitchenandhome.com
#hometohave #eleganthome #homebar #classicbar #barathome #custombar #interiorsofinsta #houseinteriors #customhomedesign #uniqueinteriors #interiordesign #ourluxuryhouses #luxuryrooms #luxuryliving #contemporarydesign #entertainmentroom #interiorsdesigners #interiorluxury #mansion #luxeinteriors #basement #homeremodeling #barinterior #newjerseydesign #njdesigner #homedrinking #homedrinkingcabinet #houzz

Wet bar with black shaker cabinets, marble countertop beverage fridge, wine cooler, wine storage, black faucet and round sink with brushed gold hardware.

GC: Ekren Construction
Photography: Tiffany Ringwald
Imagen de bar en casa lineal tradicional renovado pequeño sin pila con armarios estilo shaker, puertas de armario negras, encimera de cuarcita, salpicadero negro, salpicadero de madera, suelo de madera en tonos medios, suelo marrón y encimeras negras
Imagen de bar en casa lineal tradicional renovado pequeño sin pila con armarios estilo shaker, puertas de armario negras, encimera de cuarcita, salpicadero negro, salpicadero de madera, suelo de madera en tonos medios, suelo marrón y encimeras negras

Imagen de bar en casa con fregadero lineal clásico renovado con fregadero bajoencimera, armarios estilo shaker, puertas de armario grises, encimera de mármol, salpicadero multicolor, suelo de madera en tonos medios, suelo marrón y encimeras multicolor

Imagen de bar en casa lineal clásico renovado pequeño con fregadero bajoencimera, armarios estilo shaker, puertas de armario grises, encimera de cuarzo compacto, salpicadero blanco, salpicadero de azulejos de cerámica, suelo de baldosas de porcelana, suelo marrón y encimeras blancas

This wet bar is situated in a corner of the dining room adjacent to the screened porch entrance for easy warm weather serving. Black shaker cabinets with antiqued glass fall in with the old glass of the original Dutch door.
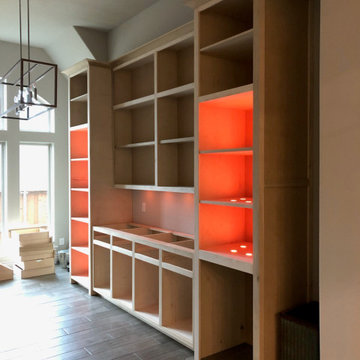
Whiskey bar with remote controlled color changing lights embedded in the shelves. Cabinets have adjustable shelves and pull out drawers. Space for wine fridge and hangers for wine glasses.

©Jeff Herr Photography, Inc.
Ejemplo de bar en casa lineal tradicional renovado con armarios estilo shaker, puertas de armario azules, encimera de madera, suelo de madera oscura, suelo marrón y encimeras marrones
Ejemplo de bar en casa lineal tradicional renovado con armarios estilo shaker, puertas de armario azules, encimera de madera, suelo de madera oscura, suelo marrón y encimeras marrones
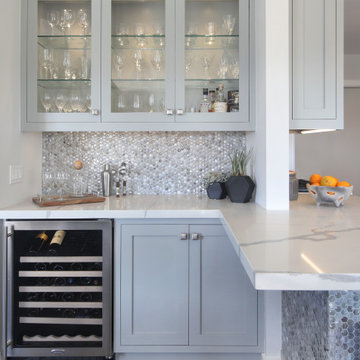
Ejemplo de bar en casa lineal tradicional renovado de tamaño medio con armarios estilo shaker, puertas de armario grises, salpicadero verde, suelo marrón y encimeras grises

This beverage area has a wet bar within its absolute black polished granite counter, tops white shaker cabinets. The backsplash is tin. The open shelves are made from reclaimed wood and feature subtle and modern lighting. The black iron hardware matches the hardware on the adjacent Dutch door.
After tearing down this home's existing addition, we set out to create a new addition with a modern farmhouse feel that still blended seamlessly with the original house. The addition includes a kitchen great room, laundry room and sitting room. Outside, we perfectly aligned the cupola on top of the roof, with the upper story windows and those with the lower windows, giving the addition a clean and crisp look. Using granite from Chester County, mica schist stone and hardy plank siding on the exterior walls helped the addition to blend in seamlessly with the original house. Inside, we customized each new space by paying close attention to the little details. Reclaimed wood for the mantle and shelving, sleek and subtle lighting under the reclaimed shelves, unique wall and floor tile, recessed outlets in the island, walnut trim on the hood, paneled appliances, and repeating materials in a symmetrical way work together to give the interior a sophisticated yet comfortable feel.
Rudloff Custom Builders has won Best of Houzz for Customer Service in 2014, 2015 2016, 2017 and 2019. We also were voted Best of Design in 2016, 2017, 2018, 2019 which only 2% of professionals receive. Rudloff Custom Builders has been featured on Houzz in their Kitchen of the Week, What to Know About Using Reclaimed Wood in the Kitchen as well as included in their Bathroom WorkBook article. We are a full service, certified remodeling company that covers all of the Philadelphia suburban area. This business, like most others, developed from a friendship of young entrepreneurs who wanted to make a difference in their clients’ lives, one household at a time. This relationship between partners is much more than a friendship. Edward and Stephen Rudloff are brothers who have renovated and built custom homes together paying close attention to detail. They are carpenters by trade and understand concept and execution. Rudloff Custom Builders will provide services for you with the highest level of professionalism, quality, detail, punctuality and craftsmanship, every step of the way along our journey together.
Specializing in residential construction allows us to connect with our clients early in the design phase to ensure that every detail is captured as you imagined. One stop shopping is essentially what you will receive with Rudloff Custom Builders from design of your project to the construction of your dreams, executed by on-site project managers and skilled craftsmen. Our concept: envision our client’s ideas and make them a reality. Our mission: CREATING LIFETIME RELATIONSHIPS BUILT ON TRUST AND INTEGRITY.
Photo Credit: Linda McManus Images

Basement Wet Bar
Drafted and Designed by Fluidesign Studio
Imagen de bar en casa con barra de bar de galera tradicional de tamaño medio con armarios estilo shaker, puertas de armario azules, salpicadero blanco, salpicadero de azulejos tipo metro, fregadero bajoencimera, suelo marrón y encimeras blancas
Imagen de bar en casa con barra de bar de galera tradicional de tamaño medio con armarios estilo shaker, puertas de armario azules, salpicadero blanco, salpicadero de azulejos tipo metro, fregadero bajoencimera, suelo marrón y encimeras blancas
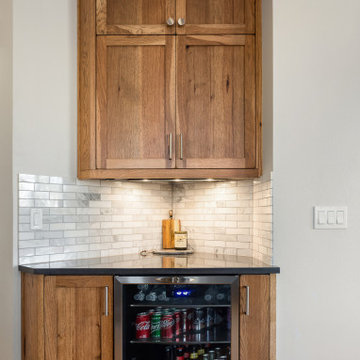
Imagen de bar en casa en L rural de tamaño medio con fregadero bajoencimera, armarios estilo shaker, puertas de armario de madera oscura, encimera de granito, salpicadero blanco, salpicadero de mármol, suelo de madera clara, suelo marrón y encimeras grises

The pantry on the right was purchased at an architectural salvage warehouse and painted the same color as the new custom cabinets for a seamless transition.
7.831 fotos de bares en casa con armarios estilo shaker y Todos los acabados de armarios
2