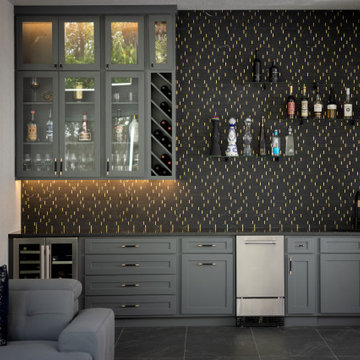7.831 fotos de bares en casa con armarios estilo shaker y Todos los acabados de armarios
Filtrar por
Presupuesto
Ordenar por:Popular hoy
121 - 140 de 7831 fotos
Artículo 1 de 3
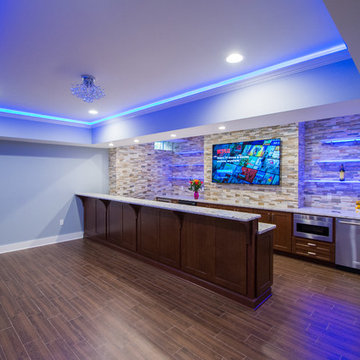
Bar Area of the Basement
Ejemplo de bar en casa con fregadero de galera actual grande con fregadero bajoencimera, armarios estilo shaker, puertas de armario de madera en tonos medios, encimera de granito, salpicadero multicolor, salpicadero de azulejos de piedra y suelo de baldosas de porcelana
Ejemplo de bar en casa con fregadero de galera actual grande con fregadero bajoencimera, armarios estilo shaker, puertas de armario de madera en tonos medios, encimera de granito, salpicadero multicolor, salpicadero de azulejos de piedra y suelo de baldosas de porcelana
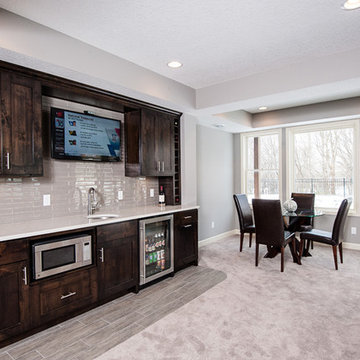
Satori Photography
Modelo de bar en casa con fregadero lineal tradicional de tamaño medio con fregadero bajoencimera, armarios estilo shaker, puertas de armario de madera en tonos medios, encimera de cuarcita, salpicadero verde, salpicadero de azulejos tipo metro y suelo vinílico
Modelo de bar en casa con fregadero lineal tradicional de tamaño medio con fregadero bajoencimera, armarios estilo shaker, puertas de armario de madera en tonos medios, encimera de cuarcita, salpicadero verde, salpicadero de azulejos tipo metro y suelo vinílico

Jeff McNamara
Ejemplo de bar en casa en L rural grande con fregadero bajoencimera, armarios estilo shaker, puertas de armario grises, encimera de cuarcita, salpicadero verde, salpicadero de losas de piedra y suelo de madera oscura
Ejemplo de bar en casa en L rural grande con fregadero bajoencimera, armarios estilo shaker, puertas de armario grises, encimera de cuarcita, salpicadero verde, salpicadero de losas de piedra y suelo de madera oscura

Diseño de bar en casa con fregadero en L tradicional grande con fregadero encastrado, armarios estilo shaker, puertas de armario grises, encimera de madera, salpicadero de metal, suelo de madera en tonos medios, suelo marrón y encimeras marrones
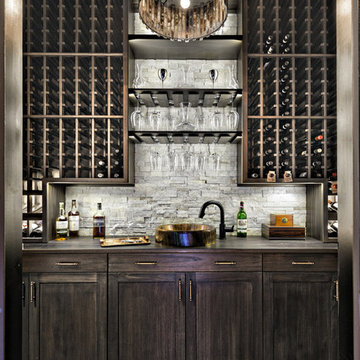
Modelo de bar en casa con fregadero lineal mediterráneo con fregadero encastrado, armarios estilo shaker, puertas de armario de madera en tonos medios, salpicadero verde, suelo de madera oscura y suelo negro

Cambria Britannica matte quartz backsplash and countertop that match the Countertops and backsplashes featured in the kitchen. The shells were also custom matched to the Du Chateau Danbe Hardwood Floors.

Interior Designer: Allard & Roberts Interior Design, Inc.
Builder: Glennwood Custom Builders
Architect: Con Dameron
Photographer: Kevin Meechan
Doors: Sun Mountain
Cabinetry: Advance Custom Cabinetry
Countertops & Fireplaces: Mountain Marble & Granite
Window Treatments: Blinds & Designs, Fletcher NC

Diseño de bar en casa con fregadero lineal clásico renovado pequeño con armarios estilo shaker, puertas de armario blancas, suelo de madera oscura, fregadero bajoencimera, encimera de granito, salpicadero negro y salpicadero de losas de piedra
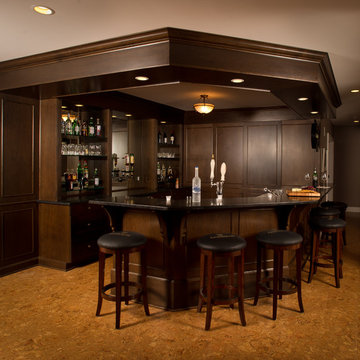
Modelo de bar en casa con barra de bar en U tradicional grande con armarios estilo shaker y puertas de armario de madera en tonos medios

Discover the enchanting secret behind our latest project with @liccrenovations - a stunning dark blue dry bar that seamlessly doubles as a hutch for the upcoming dining space. Stay tuned for the grand reveal! ✨
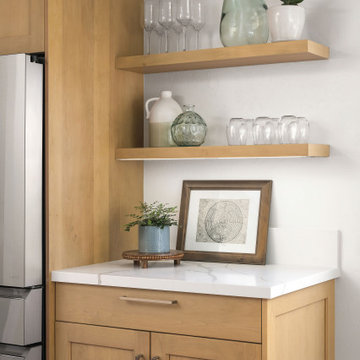
a new island layout encourages gathering with room for four. In addition to an outlet on one side of the island, a pop-up outlet at the other end allows for the utilization of small kitchen appliances and casual usage of laptops and personal devices.

This prairie home tucked in the woods strikes a harmonious balance between modern efficiency and welcoming warmth.
This home's thoughtful design extends to the beverage bar area, which features open shelving and drawers, offering convenient storage for all drink essentials.
---
Project designed by Minneapolis interior design studio LiLu Interiors. They serve the Minneapolis-St. Paul area, including Wayzata, Edina, and Rochester, and they travel to the far-flung destinations where their upscale clientele owns second homes.
For more about LiLu Interiors, see here: https://www.liluinteriors.com/
To learn more about this project, see here:
https://www.liluinteriors.com/portfolio-items/north-oaks-prairie-home-interior-design/

Homeowner wanted a modern wet bar with hints of rusticity. These custom cabinets have metal mesh inserts in upper cabinets and painted brick backsplash. The wine storage area is recessed into the wall to allow more open floor space
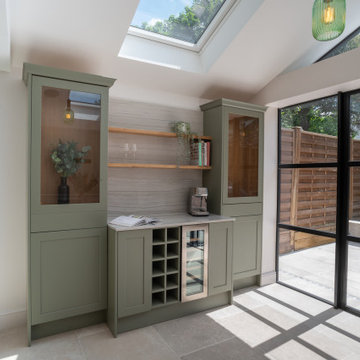
To seamlessly blend the kitchen and living spaces, we extended the kitchen units into the adjoining living area. Here, a dedicated coffee station and a wine fridge were artfully integrated, ensuring convenience and functionality for daily living and entertaining.

Versitile as either a coffee & tea station or a home for your their wine collection, we found the perfect nook for this added function that sits conveniently between the dining area, living area, and kitchen.

The homeowner's wide range of tastes coalesces in this lovely kitchen and mudroom. Vintage, modern, English, and mid-century styles form one eclectic and alluring space. Rift-sawn white oak cabinets in warm almond, textured white subway tile, white island top, and a custom white range hood lend lots of brightness while black perimeter countertops and a Laurel Woods deep green finish on the island and beverage bar balance the palette with a unique twist on farmhouse style.
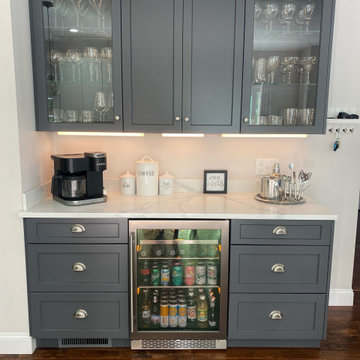
The bar's center upper cabinets had originally had glass doors, but the homeowners decided they preferred solid doors to hide the less glamorous items. They chose to forego light rail molding, preferring to use the light fixtures as a decorative element, but our designer did talk them into a simple Shaker crown molding at the top.

Bar area near the renovated kitchen with mirrored backsplash and modern light fixture. Includes colored cabinets with wine fridge.
Foto de bar en casa lineal moderno de tamaño medio con armarios estilo shaker, puertas de armario azules, encimera de cuarcita, salpicadero verde, salpicadero con efecto espejo, suelo de madera en tonos medios, suelo marrón y encimeras blancas
Foto de bar en casa lineal moderno de tamaño medio con armarios estilo shaker, puertas de armario azules, encimera de cuarcita, salpicadero verde, salpicadero con efecto espejo, suelo de madera en tonos medios, suelo marrón y encimeras blancas

In this Cutest and Luxury Home Bar we use a soft but eye catching pallet with gold taps and beautiful accent mosaic.
Ejemplo de bar en casa con fregadero lineal moderno pequeño con fregadero bajoencimera, armarios estilo shaker, puertas de armario blancas, encimera de mármol, salpicadero blanco, salpicadero de mármol, suelo de baldosas de porcelana, suelo marrón y encimeras grises
Ejemplo de bar en casa con fregadero lineal moderno pequeño con fregadero bajoencimera, armarios estilo shaker, puertas de armario blancas, encimera de mármol, salpicadero blanco, salpicadero de mármol, suelo de baldosas de porcelana, suelo marrón y encimeras grises
7.831 fotos de bares en casa con armarios estilo shaker y Todos los acabados de armarios
7
