54 fotos de bares en casa con armarios con paneles lisos y suelo de pizarra
Filtrar por
Presupuesto
Ordenar por:Popular hoy
1 - 20 de 54 fotos
Artículo 1 de 3

Door style: Covington | Species: Lyptus | Finish: Distressed Truffle with Ebony glaze
The lower-level rec room is anchored by this beautiful bar created entirely with Showplace Lyptus. The soaring creation above the bar is a creative stacking of multiple Showplace moldings and components. The paneling is also created with Showplace Lyptus. Note the many beautiful and functional details, like the criss-cross wine rack, the corbels, and the fluted columns -- all in lovely and expressive Lyptus.
Learn more about Showplace and our commitment to environmental excellence: http://www.showplacewood.com/Home/envpol/SWP.envpol.html

As a wholesale importer and distributor of tile, brick, and stone, we maintain a significant inventory to supply dealers, designers, architects, and tile setters. Although we only sell to the trade, our showroom is open to the public for product selection.
We have five showrooms in the Northwest and are the premier tile distributor for Idaho, Montana, Wyoming, and Eastern Washington. Our corporate branch is located in Boise, Idaho.

LOWELL CUSTOM HOMES http://lowellcustomhomes.com - Poker Room, Game Room with convenient bar service area overlooking platform tennis courts. Cabinets by Geneva Cabinet Company from Plato Woodwork, LLC., flat panel door style with a rattan insert. Multiple flat-screen tv's for sports viewing and bar sink with wood carved elephant head supports.

Photos @ Eric Carvajal
Imagen de bar en casa con fregadero lineal vintage pequeño con fregadero bajoencimera, armarios con paneles lisos, puertas de armario de madera oscura, salpicadero de vidrio templado, suelo multicolor, encimeras blancas y suelo de pizarra
Imagen de bar en casa con fregadero lineal vintage pequeño con fregadero bajoencimera, armarios con paneles lisos, puertas de armario de madera oscura, salpicadero de vidrio templado, suelo multicolor, encimeras blancas y suelo de pizarra

This guest bedroom transform into a family room and a murphy bed is lowered with guests need a place to sleep. Built in cherry cabinets and cherry paneling is around the entire room. The glass cabinet houses a humidor for cigar storage. Two floating shelves offer a spot for display and stacked stone is behind them to add texture. A TV was built in to the cabinets so it is the ultimate relaxing zone. A murphy bed folds down when an extra bed is needed.

Modelo de bar en casa con barra de bar en U rural de tamaño medio con armarios con paneles lisos, puertas de armario de madera en tonos medios, encimera de granito, salpicadero marrón, salpicadero de madera, suelo de pizarra, suelo marrón, encimeras beige y fregadero bajoencimera

Home Bar | Custom home studio of LS3P ASSOCIATES LTD. | Photo by Fairview Builders LLC.
Modelo de bar en casa con fregadero de galera tradicional grande con fregadero bajoencimera, armarios con paneles lisos, puertas de armario negras, encimera de madera, salpicadero multicolor, suelo de pizarra y salpicadero de pizarra
Modelo de bar en casa con fregadero de galera tradicional grande con fregadero bajoencimera, armarios con paneles lisos, puertas de armario negras, encimera de madera, salpicadero multicolor, suelo de pizarra y salpicadero de pizarra
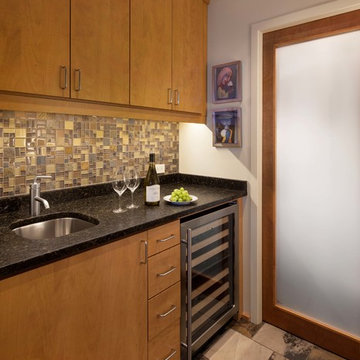
Modelo de bar en casa con fregadero lineal moderno pequeño con fregadero bajoencimera, armarios con paneles lisos, puertas de armario de madera clara, encimera de granito, salpicadero multicolor, salpicadero de azulejos de vidrio y suelo de pizarra

Ejemplo de bar en casa costero con armarios con paneles lisos, puertas de armario blancas, encimera de cuarcita, salpicadero verde, puertas de machihembrado, suelo de pizarra, suelo azul y encimeras azules
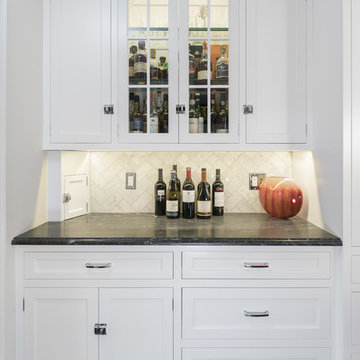
The challenge of this project was to bring modern functionality to a kitchen in a historic Cotswald home. A wall between the kitchen and breakfast room was removed to create a larger, more functional space. The homeowner's favorite color red was incorporated into the design and continues the color palette from the rest of the house. Bold design choices celebrate the small space. Dark slate floors contrast with white cabinets. The efficient center island is painted red, and serves as a dramatic focal point. Granite counters are from Pascucci. Homestead Cabinetmakers of Kalamazoo created custom cabinets tailored for the space. A built in china hutch with fluting detail reflects traditional style without being overly ornate. Rejuvenation light fixtures illuminate the space while maintaining traditional style. The wallcovering is vinyl with a raw silk look.
Photography: Kristian Walker

Modelo de bar en casa con barra de bar lineal clásico renovado extra grande con fregadero encastrado, armarios con paneles lisos, puertas de armario de madera oscura, encimera de mármol, salpicadero blanco, salpicadero de losas de piedra, suelo de pizarra y suelo gris
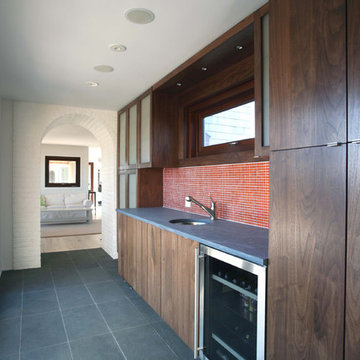
Imagen de bar en casa lineal clásico renovado de tamaño medio con fregadero bajoencimera, armarios con paneles lisos, puertas de armario de madera en tonos medios, encimera de esteatita, salpicadero rojo, salpicadero con mosaicos de azulejos, suelo de pizarra y suelo gris
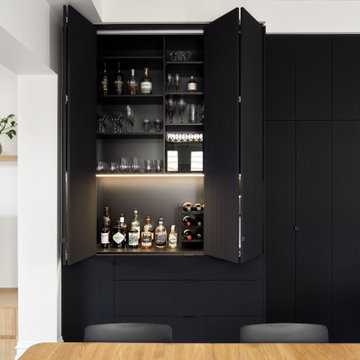
Black and timber are highlighted in this fabulous new kitchen and the bonus bar/storage hidden behind black cabinetry/joinery.
Diseño de bar en casa actual de tamaño medio con armarios con paneles lisos, salpicadero de azulejos de cerámica, suelo de pizarra y suelo negro
Diseño de bar en casa actual de tamaño medio con armarios con paneles lisos, salpicadero de azulejos de cerámica, suelo de pizarra y suelo negro
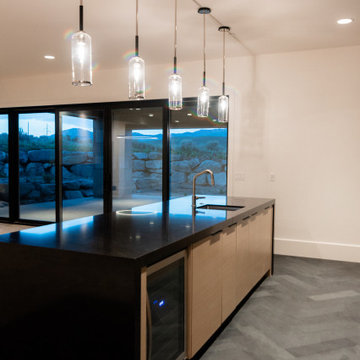
Diseño de bar en casa con fregadero de galera contemporáneo de tamaño medio con fregadero bajoencimera, armarios con paneles lisos, puertas de armario marrones, encimera de cuarzo compacto, salpicadero marrón, salpicadero de madera, suelo de pizarra, suelo negro y encimeras negras
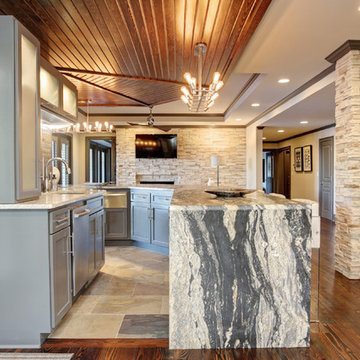
Waterfall Edge Countertop
Interior Design by Caprice Cannon Interiors
Face Book at Caprice Cannon Interiors
Modelo de bar en casa con barra de bar de galera clásico renovado grande con fregadero bajoencimera, armarios con paneles lisos, puertas de armario grises, encimera de granito, salpicadero negro, suelo de pizarra y suelo multicolor
Modelo de bar en casa con barra de bar de galera clásico renovado grande con fregadero bajoencimera, armarios con paneles lisos, puertas de armario grises, encimera de granito, salpicadero negro, suelo de pizarra y suelo multicolor

U shaped bar constructed of sapelli wood with granite top - window wall opens to exterior
Ejemplo de bar en casa con barra de bar lineal de estilo americano de tamaño medio con armarios con paneles lisos, puertas de armario de madera oscura, encimera de granito, salpicadero de azulejos de piedra, suelo de pizarra y suelo multicolor
Ejemplo de bar en casa con barra de bar lineal de estilo americano de tamaño medio con armarios con paneles lisos, puertas de armario de madera oscura, encimera de granito, salpicadero de azulejos de piedra, suelo de pizarra y suelo multicolor
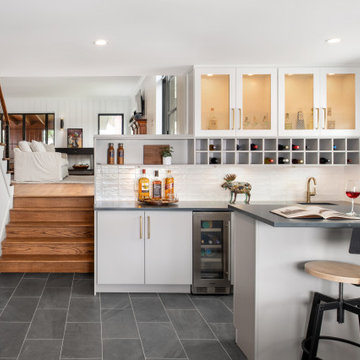
The new layout provides visual connections and smooth flow among spaces. The spaces opening into each other are still clearly defined with their own characteristics.
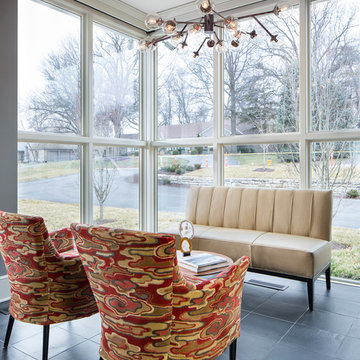
Known as the morning room, this space gets great morning light. We replaced and shifted the windows and removed an existing closet to make room for a bar in addition to the sitting area. It is one of the favorite spots of clients to relax in the morning.
Photos: Bob Greenspan
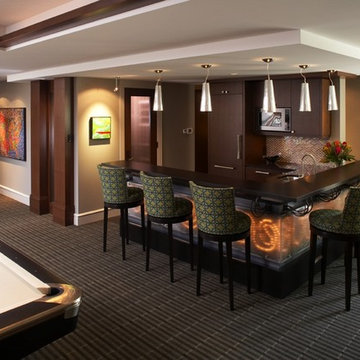
Cozy up to the bar and have a glass of wine from the adjacent wine room, a cold brew from the refrigerator, or a cocktail mixed by your own home pro.
Greer Photo - Jill Greer
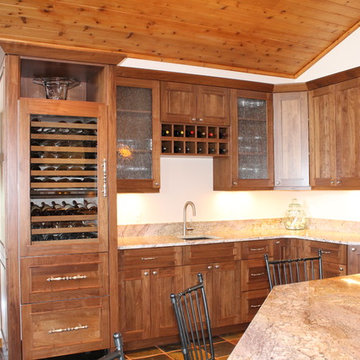
Jodi Hoelsken
Foto de bar en casa con fregadero en L clásico renovado extra grande con fregadero bajoencimera, armarios con paneles lisos, puertas de armario de madera en tonos medios, encimera de granito, salpicadero beige y suelo de pizarra
Foto de bar en casa con fregadero en L clásico renovado extra grande con fregadero bajoencimera, armarios con paneles lisos, puertas de armario de madera en tonos medios, encimera de granito, salpicadero beige y suelo de pizarra
54 fotos de bares en casa con armarios con paneles lisos y suelo de pizarra
1