714 fotos de bares en casa clásicos renovados sin pila
Filtrar por
Presupuesto
Ordenar por:Popular hoy
101 - 120 de 714 fotos
Artículo 1 de 3
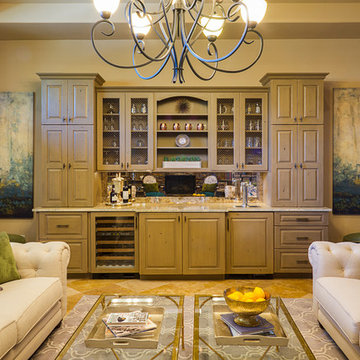
Woodharbor Custom Cabinetry
Modelo de bar en casa con fregadero lineal clásico renovado de tamaño medio sin pila con puertas de armario grises, encimera de granito, salpicadero verde, salpicadero con efecto espejo, armarios con paneles con relieve, suelo de baldosas de porcelana, suelo beige y encimeras multicolor
Modelo de bar en casa con fregadero lineal clásico renovado de tamaño medio sin pila con puertas de armario grises, encimera de granito, salpicadero verde, salpicadero con efecto espejo, armarios con paneles con relieve, suelo de baldosas de porcelana, suelo beige y encimeras multicolor
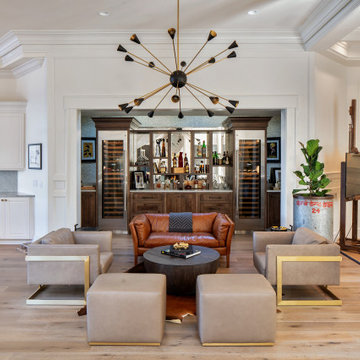
Imagen de bar en casa lineal clásico renovado sin pila con armarios estilo shaker, puertas de armario de madera oscura, salpicadero con efecto espejo, suelo de madera en tonos medios y suelo marrón

This house was 45 years old and the most recent kitchen update was past its due date. It was also time to update an adjacent family room, eating area and a nearby bar. The idea was to refresh the space with a transitional design that leaned classic – something that would be elegant and comfortable. Something that would welcome and enhance natural light.
The objectives were:
-Keep things simple – classic, comfortable and easy to keep clean
-Cohesive design between the kitchen, family room, eating area and bar
-Comfortable walkways, especially between the island and sofa
-Get rid of the kitchen’s dated 3D vegetable tile and island top shaped like a painters pallet
Design challenges:
-Incorporate a structural beam so that it flows with the entire space
-Proper ventilation for the hood
-Update the floor finish to get rid of the ’90s red oak
Design solutions:
-After reviewing multiple design options we decided on keeping appliances in their existing locations
-Made the cabinet on the back wall deeper than standard to fit and conceal the exhaust vent within the crown molding space and provide proper ventilation for the rangetop
-Omitted the sink on the island because it was not being used
-Squared off the island to provide more seating and functionality
-Relocated the microwave from the wall to the island and fitted a warming drawer directly below
-Added a tray partition over the oven so that cookie sheets and cutting boards are easily accessible and neatly stored
-Omitted all the decorative fillers to make the kitchen feel current
-Detailed yet simple tile backsplash design to add interest
Refinished the already functional entertainment cabinetry to match new cabinets – good flow throughout area
Even though the appliances all stayed in the same locations, the cabinet finish created a dramatic change. This is a very large kitchen and the client embraces minimalist design so we decided to omit quite a few wall cabinets.
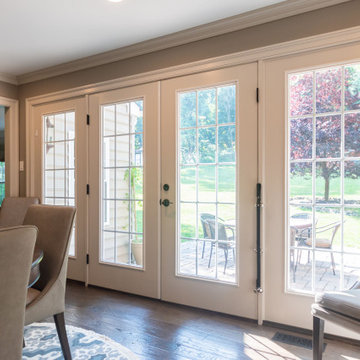
Foto de bar en casa lineal clásico renovado pequeño sin pila con armarios con paneles con relieve, puertas de armario azules, encimera de granito, salpicadero blanco, salpicadero de azulejos de vidrio, suelo de madera oscura, suelo marrón y encimeras multicolor
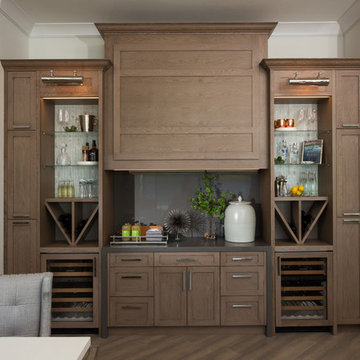
Modelo de bar en casa lineal tradicional renovado sin pila con puertas de armario de madera oscura, suelo de madera en tonos medios, encimeras grises, armarios estilo shaker y salpicadero verde
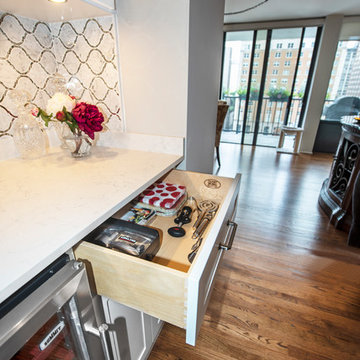
Design by Lisa Lauren of Closet Works
A convenient drawer was included in the design to offer storage space for wine tools, cocktail napkins, and various barware.
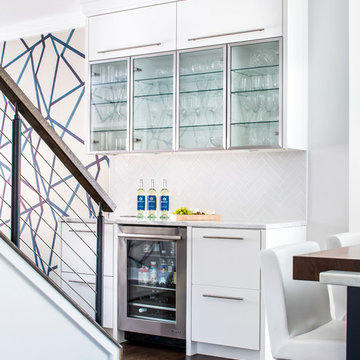
Modelo de bar en casa lineal tradicional renovado sin pila con armarios tipo vitrina, puertas de armario blancas, salpicadero verde, suelo de madera oscura, suelo marrón y encimeras grises
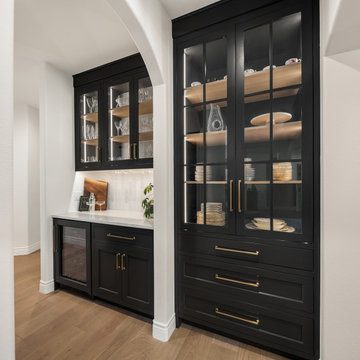
Diseño de bar en casa lineal tradicional renovado pequeño sin pila con armarios estilo shaker, puertas de armario negras, encimera de cuarzo compacto, salpicadero blanco, salpicadero de azulejos tipo metro, suelo de madera clara, suelo marrón y encimeras blancas
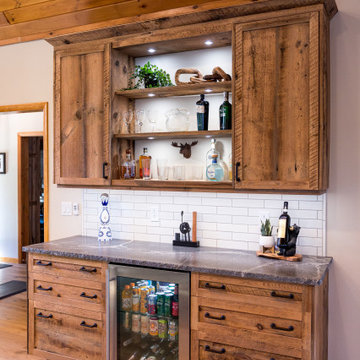
Custom made bar from reclaimed barnwood. Made by Country Road Associates. Granite top with leathered finish and chiseled edge. Beverage refrigerator, in cabinet lighting, deep divided drawer for bottle storage.
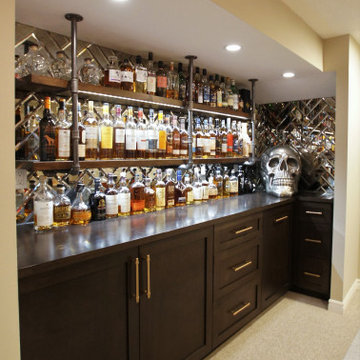
Imagen de bar en casa con fregadero lineal tradicional renovado pequeño sin pila con armarios estilo shaker, puertas de armario de madera en tonos medios, encimera de madera, salpicadero con efecto espejo, moqueta, suelo beige y encimeras marrones
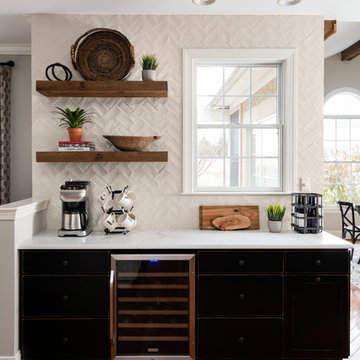
Imagen de bar en casa lineal tradicional renovado sin pila con armarios con paneles lisos, puertas de armario negras, salpicadero blanco, suelo de madera en tonos medios, suelo marrón y encimeras blancas
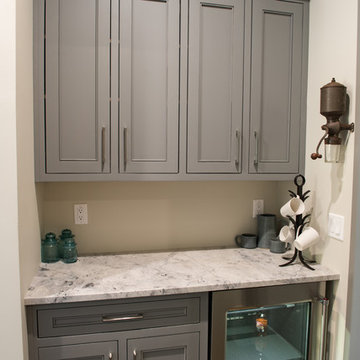
Modelo de bar en casa con fregadero lineal clásico renovado pequeño sin pila con armarios con rebordes decorativos, puertas de armario grises, encimera de cuarcita, suelo de madera oscura y suelo marrón
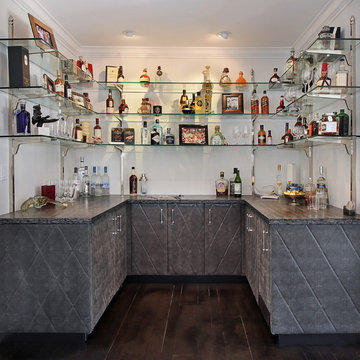
Foto de bar en casa con fregadero en U clásico renovado pequeño sin pila con suelo de madera oscura, puertas de armario grises y suelo marrón
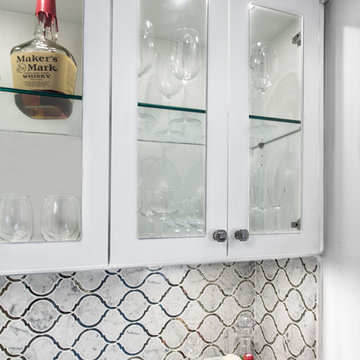
Design by Lisa Lauren of Closet Works
Shaker Mission style cabinets with clear glass inserts give a perfect view of the custom LED lights traveling through the elegant glass shelves.
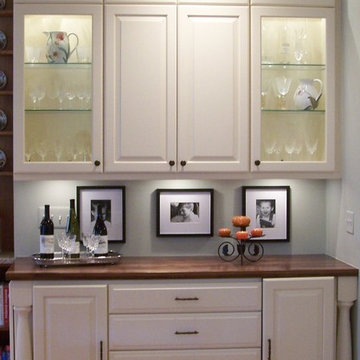
Modelo de bar en casa con fregadero lineal tradicional renovado de tamaño medio sin pila con armarios con paneles con relieve, puertas de armario blancas, encimera de madera y suelo de madera oscura
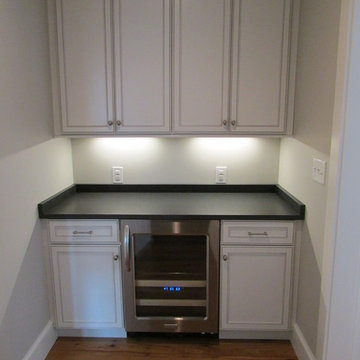
Large Butler's Pantry across from walk in kitchen pantry. Butler's Pantry features a built in beverage cooler, custom cabinetry, under-cabinet lighting, and black leather-finished granite counters.
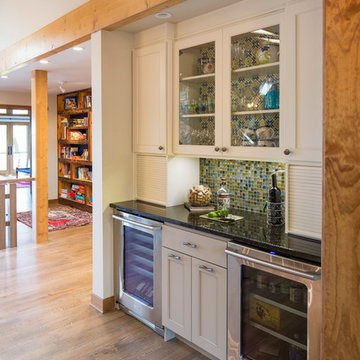
Imagen de bar en casa lineal tradicional renovado pequeño sin pila con armarios estilo shaker, puertas de armario blancas, encimera de cuarcita, salpicadero gris, salpicadero de azulejos de vidrio, suelo de madera en tonos medios y suelo marrón
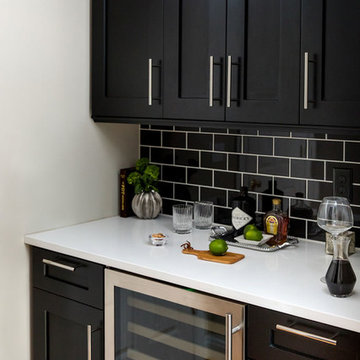
Ejemplo de bar en casa clásico renovado sin pila con armarios estilo shaker, puertas de armario negras, salpicadero negro y salpicadero de azulejos tipo metro

Kitchen photography project in Quincy, MA 8 19 19
Design: Amy Lynn Interiors
Interiors by Raquel
Photography: Keitaro Yoshioka Photography
Foto de bar en casa lineal clásico renovado pequeño sin pila con armarios estilo shaker, puertas de armario blancas, encimera de madera, salpicadero blanco, salpicadero de madera, suelo de madera clara, suelo beige y encimeras beige
Foto de bar en casa lineal clásico renovado pequeño sin pila con armarios estilo shaker, puertas de armario blancas, encimera de madera, salpicadero blanco, salpicadero de madera, suelo de madera clara, suelo beige y encimeras beige

Download our free ebook, Creating the Ideal Kitchen. DOWNLOAD NOW
For many, extra time at home during COVID left them wanting more from their homes. Whether you realized the shortcomings of your space or simply wanted to combat boredom, a well-designed and functional home was no longer a want, it became a need. Tina found herself wanting more from her Old Irving Park home and reached out to The Kitchen Studio about adding function to her kitchen to make the most of the available real estate.
At the end of the day, there is nothing better than returning home to a bright and happy space you love. And this kitchen wasn’t that for Tina. Dark and dated, with a palette from the past and features that didn’t make the most of the available square footage, this remodel required vision and a fresh approach to the space. Lead designer, Stephanie Cole’s main design goal was better flow, while adding greater functionality with organized storage, accessible open shelving, and an overall sense of cohesion with the adjoining family room.
The original kitchen featured a large pizza oven, which was rarely used, yet its footprint limited storage space. The nearby pantry had become a catch-all, lacking the organization needed in the home. The initial plan was to keep the pizza oven, but eventually Tina realized she preferred the design possibilities that came from removing this cumbersome feature, with the goal of adding function throughout the upgraded and elevated space. Eliminating the pantry added square footage and length to the kitchen for greater function and more storage. This redesigned space reflects how she lives and uses her home, as well as her love for entertaining.
The kitchen features a classic, clean, and timeless palette. White cabinetry, with brass and bronze finishes, contrasts with rich wood flooring, and lets the large, deep blue island in Woodland’s custom color Harbor – a neutral, yet statement color – draw your eye.
The kitchen was the main priority. In addition to updating and elevating this space, Tina wanted to maximize what her home had to offer. From moving the location of the patio door and eliminating a window to removing an existing closet in the mudroom and the cluttered pantry, the kitchen footprint grew. Once the floorplan was set, it was time to bring cohesion to her home, creating connection between the kitchen and surrounding spaces.
The color palette carries into the mudroom, where we added beautiful new cabinetry, practical bench seating, and accessible hooks, perfect for guests and everyday living. The nearby bar continues the aesthetic, with stunning Carrara marble subway tile, hints of brass and bronze, and a design that further captures the vibe of the kitchen.
Every home has its unique design challenges. But with a fresh perspective and a bit of creativity, there is always a way to give the client exactly what they want [and need]. In this particular kitchen, the existing soffits and high slanted ceilings added a layer of complexity to the lighting layout and upper perimeter cabinets.
While a space needs to look good, it also needs to function well. This meant making the most of the height of the room and accounting for the varied ceiling features, while also giving Tina everything she wanted and more. Pendants and task lighting paired with an abundance of natural light amplify the bright aesthetic. The cabinetry layout and design compliments the soffits with subtle profile details that bring everything together. The tile selections add visual interest, drawing the eye to the focal area above the range. Glass-doored cabinets further customize the space and give the illusion of even more height within the room.
While her family may be grown and out of the house, Tina was focused on adding function without sacrificing a stunning aesthetic and dreamy finishes that make the kitchen the gathering place of any home. It was time to love her kitchen again, and if you’re wondering what she loves most, it’s the niche with glass door cabinetry and open shelving for display paired with the marble mosaic backsplash over the range and complimenting hood. Each of these features is a stunning point of interest within the kitchen – both brag-worthy additions to a perimeter layout that previously felt limited and lacking.
Whether your remodel is the result of special needs in your home or simply the excitement of focusing your energy on creating a fun new aesthetic, we are here for it. We love a good challenge because there is always a way to make a space better – adding function and beauty simultaneously.
714 fotos de bares en casa clásicos renovados sin pila
6