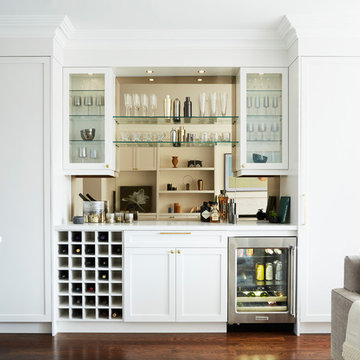714 fotos de bares en casa clásicos renovados sin pila
Ordenar por:Popular hoy
81 - 100 de 714 fotos
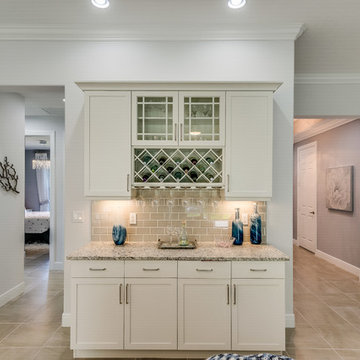
Foto de bar en casa lineal tradicional renovado sin pila con armarios estilo shaker, puertas de armario blancas, salpicadero beige, salpicadero de azulejos tipo metro, suelo beige y encimeras beige
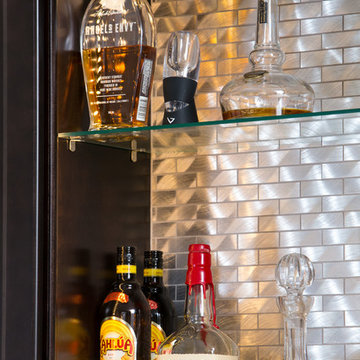
Brendon Pinola
Ejemplo de bar en casa con fregadero lineal tradicional renovado sin pila con suelo de madera en tonos medios, armarios con paneles empotrados, puertas de armario de madera en tonos medios, encimera de mármol, salpicadero verde y salpicadero de metal
Ejemplo de bar en casa con fregadero lineal tradicional renovado sin pila con suelo de madera en tonos medios, armarios con paneles empotrados, puertas de armario de madera en tonos medios, encimera de mármol, salpicadero verde y salpicadero de metal
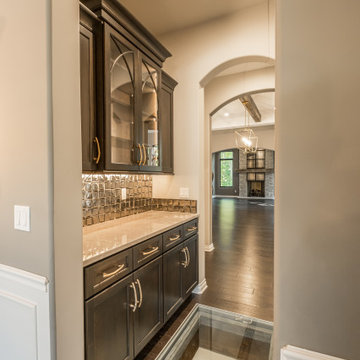
Foto de bar en casa lineal clásico renovado grande sin pila con armarios con paneles empotrados, encimera de cuarcita, salpicadero marrón, salpicadero de azulejos de vidrio, suelo de madera oscura, suelo marrón y encimeras blancas
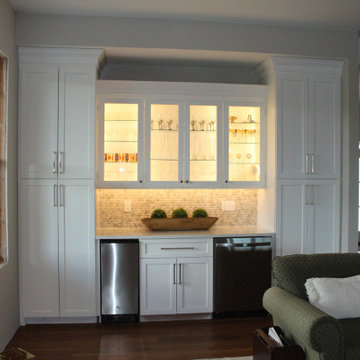
Diseño de bar en casa lineal clásico renovado sin pila con armarios con paneles empotrados, puertas de armario blancas, encimera de cuarzo compacto, salpicadero blanco, salpicadero con mosaicos de azulejos y encimeras blancas

A grand entrance for a grand home! When you walk into this remodeled home you are greeted by two gorgeous chandeliers form Hinkley Lighting that lights up the newly open space! A custom-designed wine wall featuring wine racks from Stac and custom glass doors grace the dining area followed by a secluded dry bar to hold all of the glasses, liquor, and cold items. What a way to say welcome home!
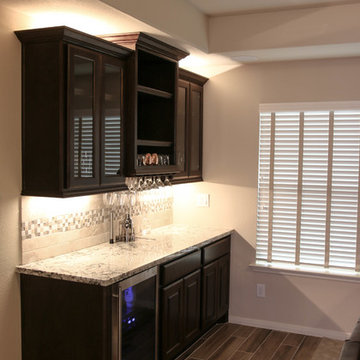
Foto de bar en casa con fregadero lineal tradicional renovado de tamaño medio sin pila con armarios con paneles con relieve, puertas de armario de madera en tonos medios, encimera de granito, salpicadero verde, salpicadero de azulejos de cerámica, suelo de baldosas de porcelana y suelo marrón

Basement bar cabinets (full overlay) by Mouser Cabinetry in Seaglass. Countertop by Vicostone in Luna Plena. Tx2 Ceramic Wall Tile in Snow with Mapei grout in Avalanche. Hardware by Top Knobs. Open shelves include under cabinet lighting.
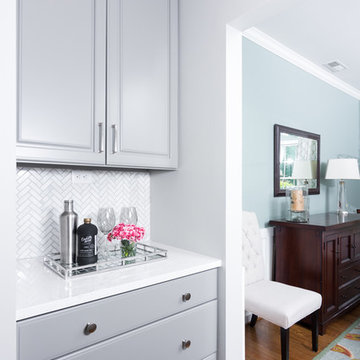
The existing dining area and renovated kitchen are connected through a butler's pantry, giving the homeowner extra storage for barware and entertaining pieces. The cabinets, counters and backsplash were all refreshed to marry the kitchen and dining spaces.
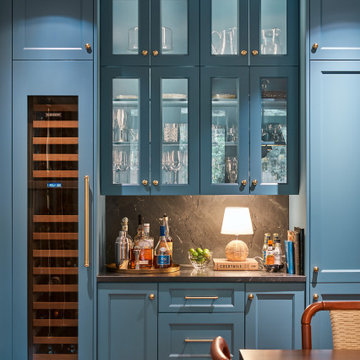
Imagen de bar en casa lineal tradicional renovado pequeño sin pila con armarios con paneles empotrados, puertas de armario azules, salpicadero negro, suelo de madera en tonos medios y encimeras negras
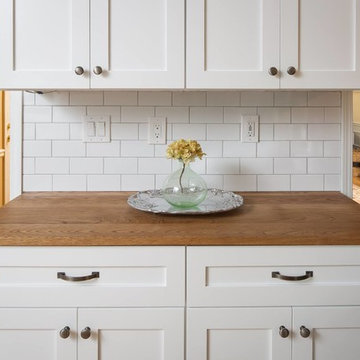
Ejemplo de bar en casa con fregadero lineal clásico renovado de tamaño medio sin pila con armarios estilo shaker, puertas de armario blancas, encimera de madera, salpicadero blanco, salpicadero de azulejos tipo metro, suelo de madera en tonos medios, suelo marrón y encimeras marrones
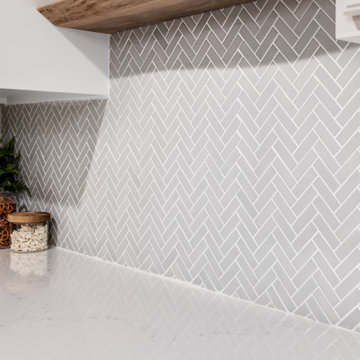
Sometimes things just happen organically. This client reached out to me in a professional capacity to see if I wanted to advertise in his new magazine. I declined at that time because as team we have chosen to be referral based, not advertising based.
Even with turning him down, he and his wife decided to sign on with us for their basement... which then upon completion rolled into their main floor (part 2).
They wanted a very distinct style and already had a pretty good idea of what they wanted. We just helped bring it all to life. They wanted a kid friendly space that still had an adult vibe that no longer was based off of furniture from college hand-me-down years.
Since they loved modern farmhouse style we had to make sure there was shiplap and also some stained wood elements to warm up the space.
This space is a great example of a very nice finished basement done cost-effectively without sacrificing some comforts or features.
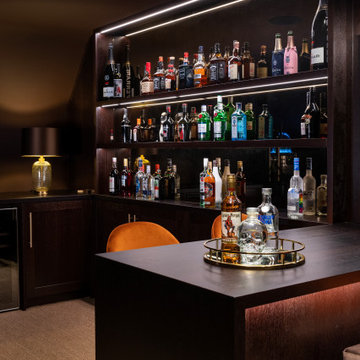
Imagen de bar en casa en U tradicional renovado grande sin pila con armarios con paneles lisos, puertas de armario de madera en tonos medios, encimera de madera, salpicadero marrón, moqueta, suelo marrón y encimeras marrones
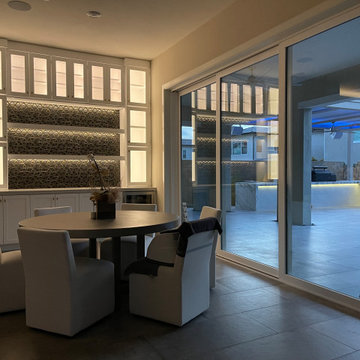
Completed home bar with glass shelving
Imagen de bar en casa lineal clásico renovado de tamaño medio sin pila con armarios estilo shaker, puertas de armario blancas, encimera de cuarzo compacto, salpicadero negro, salpicadero de azulejos de vidrio, suelo de baldosas de porcelana, suelo gris y encimeras grises
Imagen de bar en casa lineal clásico renovado de tamaño medio sin pila con armarios estilo shaker, puertas de armario blancas, encimera de cuarzo compacto, salpicadero negro, salpicadero de azulejos de vidrio, suelo de baldosas de porcelana, suelo gris y encimeras grises

We reused the existing bar but added a new backsplash and counter to tie the kitchen and bar area together.
Imagen de bar en casa lineal clásico renovado de tamaño medio sin pila con armarios estilo shaker, puertas de armario de madera oscura, encimera de cuarzo compacto, salpicadero azul, salpicadero de azulejos de vidrio, suelo de baldosas de porcelana, suelo beige y encimeras blancas
Imagen de bar en casa lineal clásico renovado de tamaño medio sin pila con armarios estilo shaker, puertas de armario de madera oscura, encimera de cuarzo compacto, salpicadero azul, salpicadero de azulejos de vidrio, suelo de baldosas de porcelana, suelo beige y encimeras blancas

Diseño de bar en casa lineal tradicional renovado sin pila con armarios tipo vitrina, puertas de armario de madera clara, salpicadero beige, suelo de madera clara, suelo beige y encimeras beige

In this full service residential remodel project, we left no stone, or room, unturned. We created a beautiful open concept living/dining/kitchen by removing a structural wall and existing fireplace. This home features a breathtaking three sided fireplace that becomes the focal point when entering the home. It creates division with transparency between the living room and the cigar room that we added. Our clients wanted a home that reflected their vision and a space to hold the memories of their growing family. We transformed a contemporary space into our clients dream of a transitional, open concept home.
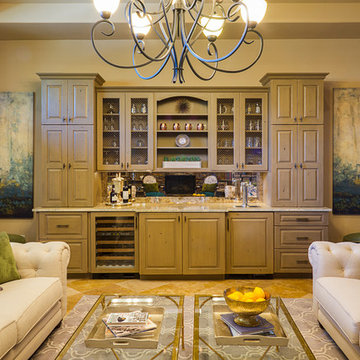
Woodharbor Custom Cabinetry
Modelo de bar en casa con fregadero lineal clásico renovado de tamaño medio sin pila con puertas de armario grises, encimera de granito, salpicadero verde, salpicadero con efecto espejo, armarios con paneles con relieve, suelo de baldosas de porcelana, suelo beige y encimeras multicolor
Modelo de bar en casa con fregadero lineal clásico renovado de tamaño medio sin pila con puertas de armario grises, encimera de granito, salpicadero verde, salpicadero con efecto espejo, armarios con paneles con relieve, suelo de baldosas de porcelana, suelo beige y encimeras multicolor
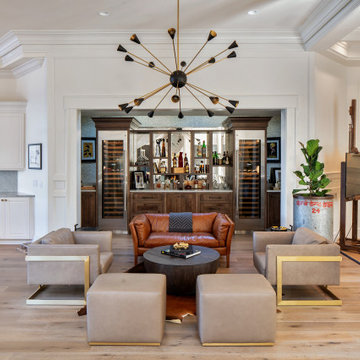
Imagen de bar en casa lineal clásico renovado sin pila con armarios estilo shaker, puertas de armario de madera oscura, salpicadero con efecto espejo, suelo de madera en tonos medios y suelo marrón

This house was 45 years old and the most recent kitchen update was past its due date. It was also time to update an adjacent family room, eating area and a nearby bar. The idea was to refresh the space with a transitional design that leaned classic – something that would be elegant and comfortable. Something that would welcome and enhance natural light.
The objectives were:
-Keep things simple – classic, comfortable and easy to keep clean
-Cohesive design between the kitchen, family room, eating area and bar
-Comfortable walkways, especially between the island and sofa
-Get rid of the kitchen’s dated 3D vegetable tile and island top shaped like a painters pallet
Design challenges:
-Incorporate a structural beam so that it flows with the entire space
-Proper ventilation for the hood
-Update the floor finish to get rid of the ’90s red oak
Design solutions:
-After reviewing multiple design options we decided on keeping appliances in their existing locations
-Made the cabinet on the back wall deeper than standard to fit and conceal the exhaust vent within the crown molding space and provide proper ventilation for the rangetop
-Omitted the sink on the island because it was not being used
-Squared off the island to provide more seating and functionality
-Relocated the microwave from the wall to the island and fitted a warming drawer directly below
-Added a tray partition over the oven so that cookie sheets and cutting boards are easily accessible and neatly stored
-Omitted all the decorative fillers to make the kitchen feel current
-Detailed yet simple tile backsplash design to add interest
Refinished the already functional entertainment cabinetry to match new cabinets – good flow throughout area
Even though the appliances all stayed in the same locations, the cabinet finish created a dramatic change. This is a very large kitchen and the client embraces minimalist design so we decided to omit quite a few wall cabinets.
714 fotos de bares en casa clásicos renovados sin pila
5
