2.893 fotos de bares en casa clásicos renovados con suelo marrón
Filtrar por
Presupuesto
Ordenar por:Popular hoy
81 - 100 de 2893 fotos
Artículo 1 de 3

Ejemplo de bar en casa con fregadero en L tradicional renovado de tamaño medio con fregadero bajoencimera, armarios con paneles empotrados, puertas de armario blancas, salpicadero verde, salpicadero de azulejos de vidrio, suelo de madera en tonos medios, suelo marrón, encimeras grises y encimera de granito

This home got a modern facelift with wide-plank wood flooring, custom fireplace and designer wallpaper bathroom. The basement was finished with a modern industrial design that includes barn wood, black steel rods, and gray cabinets.

Dustin.Peck.Photography.Inc
Ejemplo de bar en casa con fregadero lineal clásico renovado de tamaño medio con fregadero bajoencimera, puertas de armario azules, encimera de mármol, suelo de madera en tonos medios, suelo marrón, armarios con paneles empotrados, salpicadero multicolor y encimeras beige
Ejemplo de bar en casa con fregadero lineal clásico renovado de tamaño medio con fregadero bajoencimera, puertas de armario azules, encimera de mármol, suelo de madera en tonos medios, suelo marrón, armarios con paneles empotrados, salpicadero multicolor y encimeras beige
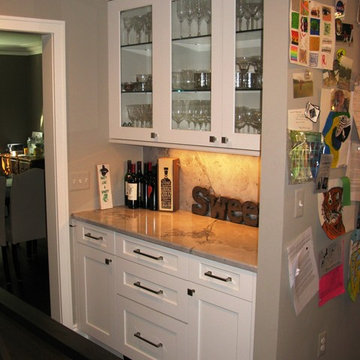
These clients wanted to conceal the lower portion of the bar while displaying glassware above. The calacatta quartzite countertop and backsplash feature beautiful veining and detail, contrasting the white cabinetry nicely.
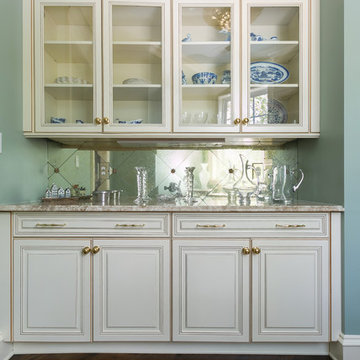
Modelo de bar en casa con barra de bar lineal clásico renovado grande con armarios con paneles con relieve, puertas de armario blancas, encimera de granito, salpicadero con efecto espejo, suelo de madera oscura y suelo marrón
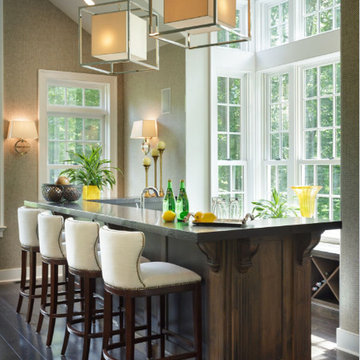
Foto de bar en casa con barra de bar en U tradicional renovado grande con fregadero bajoencimera, armarios con paneles empotrados, puertas de armario de madera en tonos medios, encimera de granito, suelo de madera oscura y suelo marrón

The homeowner felt closed-in with a small entry to the kitchen which blocked off all visual and audio connections to the rest of the first floor. The small and unimportant entry to the kitchen created a bottleneck of circulation between rooms. Our goal was to create an open connection between 1st floor rooms, make the kitchen a focal point and improve general circulation.
We removed the major wall between the kitchen & dining room to open up the site lines and expose the full extent of the first floor. We created a new cased opening that framed the kitchen and made the rear Palladian style windows a focal point. White cabinetry was used to keep the kitchen bright and a sharp contrast against the wood floors and exposed brick. We painted the exposed wood beams white to highlight the hand-hewn character.
The open kitchen has created a social connection throughout the entire first floor. The communal effect brings this family of four closer together for all occasions. The island table has become the hearth where the family begins and ends there day. It's the perfect room for breaking bread in the most casual and communal way.

William Hefner Architecture, Erika Bierman Photography
Diseño de bar en casa con barra de bar clásico renovado con suelo de madera oscura, salpicadero blanco, salpicadero de losas de piedra, suelo marrón y encimeras grises
Diseño de bar en casa con barra de bar clásico renovado con suelo de madera oscura, salpicadero blanco, salpicadero de losas de piedra, suelo marrón y encimeras grises

This cozy coffee bar is nestled in a beautiful drywall arched nook creating a quaint moment to be enjoyed every morning. The custom white oak cabinets are faced with reeded millwork for that fine detail that makes the bar feel elevated and special. Beautiful marble with a mitered edge pairs nicely with the white oak natural finish. The new faucet from Kohler and Studio McGee was used for the bar sink faucet. This light bright feel is perfect to set that morning scene.

In this full service residential remodel project, we left no stone, or room, unturned. We created a beautiful open concept living/dining/kitchen by removing a structural wall and existing fireplace. This home features a breathtaking three sided fireplace that becomes the focal point when entering the home. It creates division with transparency between the living room and the cigar room that we added. Our clients wanted a home that reflected their vision and a space to hold the memories of their growing family. We transformed a contemporary space into our clients dream of a transitional, open concept home.
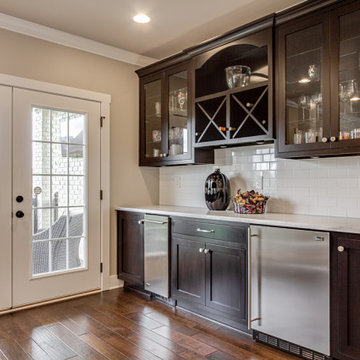
Modelo de bar en casa lineal clásico renovado con armarios con paneles empotrados, puertas de armario de madera en tonos medios, encimera de mármol, salpicadero blanco, salpicadero de azulejos tipo metro, suelo de madera en tonos medios, suelo marrón y encimeras blancas

Our clients were living in a Northwood Hills home in Dallas that was built in 1968. Some updates had been done but none really to the main living areas in the front of the house. They love to entertain and do so frequently but the layout of their house wasn’t very functional. There was a galley kitchen, which was mostly shut off to the rest of the home. They were not using the formal living and dining room in front of your house, so they wanted to see how this space could be better utilized. They wanted to create a more open and updated kitchen space that fits their lifestyle. One idea was to turn part of this space into an office, utilizing the bay window with the view out of the front of the house. Storage was also a necessity, as they entertain often and need space for storing those items they use for entertaining. They would also like to incorporate a wet bar somewhere!
We demoed the brick and paneling from all of the existing walls and put up drywall. The openings on either side of the fireplace and through the entryway were widened and the kitchen was completely opened up. The fireplace surround is changed to a modern Emser Esplanade Trail tile, versus the chunky rock it was previously. The ceiling was raised and leveled out and the beams were removed throughout the entire area. Beautiful Olympus quartzite countertops were installed throughout the kitchen and butler’s pantry with white Chandler cabinets and Grace 4”x12” Bianco tile backsplash. A large two level island with bar seating for guests was built to create a little separation between the kitchen and dining room. Contrasting black Chandler cabinets were used for the island, as well as for the bar area, all with the same 6” Emtek Alexander pulls. A Blanco low divide metallic gray kitchen sink was placed in the center of the island with a Kohler Bellera kitchen faucet in vibrant stainless. To finish off the look three Iconic Classic Globe Small Pendants in Antiqued Nickel pendant lights were hung above the island. Black Supreme granite countertops with a cool leathered finish were installed in the wet bar, The backsplash is Choice Fawn gloss 4x12” tile, which created a little different look than in the kitchen. A hammered copper Hayden square sink was installed in the bar, giving it that cool bar feel with the black Chandler cabinets. Off the kitchen was a laundry room and powder bath that were also updated. They wanted to have a little fun with these spaces, so the clients chose a geometric black and white Bella Mori 9x9” porcelain tile. Coordinating black and white polka dot wallpaper was installed in the laundry room and a fun floral black and white wallpaper in the powder bath. A dark bronze Metal Mirror with a shelf was installed above the porcelain pedestal sink with simple floating black shelves for storage.
Their butlers pantry, the added storage space, and the overall functionality has made entertaining so much easier and keeps unwanted things out of sight, whether the guests are sitting at the island or at the wet bar! The clients absolutely love their new space and the way in which has transformed their lives and really love entertaining even more now!

This butler pantry received a makeover with new paint, tile and hardware. Along with new light sconces and all new color scheme.
Diseño de bar en casa lineal clásico renovado grande sin pila con armarios con paneles con relieve, puertas de armario grises, encimera de cuarzo compacto, salpicadero blanco, salpicadero de mármol, suelo de madera oscura, suelo marrón y encimeras blancas
Diseño de bar en casa lineal clásico renovado grande sin pila con armarios con paneles con relieve, puertas de armario grises, encimera de cuarzo compacto, salpicadero blanco, salpicadero de mármol, suelo de madera oscura, suelo marrón y encimeras blancas
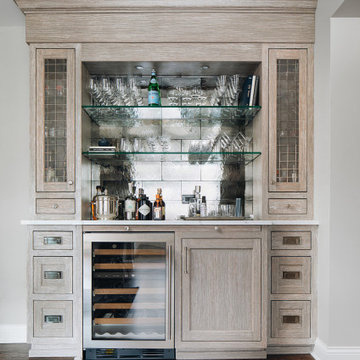
Imagen de bar en casa clásico renovado pequeño con suelo de madera oscura y suelo marrón

Imagen de bar en casa con fregadero lineal tradicional renovado pequeño con fregadero bajoencimera, armarios estilo shaker, puertas de armario blancas, encimera de mármol, salpicadero verde, salpicadero de azulejos tipo metro, suelo de madera en tonos medios, suelo marrón y encimeras grises

This transitional-style kitchen revels in sophistication and practicality. Michigan-made luxury inset cabinetry by Bakes & Kropp Fine Cabinetry in linen establish a posh look, while also offering ample storage space. The large center island and bar hutch, in a contrasting dark stained walnut, offer space for seating and entertaining, as well as adding creative and useful features, such as walnut pull-out serving trays. Light colored quartz countertops offer sophistication, as well as practical durability. The white lotus-design backsplash from Artistic Tile lends an understated drama, creating the perfect backdrop for the Bakes & Kropp custom range hood in walnut and stainless steel. Two-toned panels conceal the refrigerator to continue the room's polished look. This kitchen is perfectly practical luxury in every way!
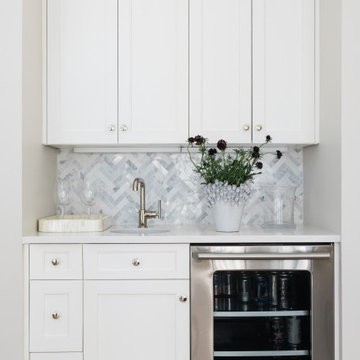
Foto de bar en casa con fregadero lineal tradicional renovado pequeño con fregadero bajoencimera, armarios con paneles empotrados, puertas de armario blancas, encimera de cuarzo compacto, salpicadero blanco, salpicadero de mármol, suelo de madera en tonos medios, suelo marrón y encimeras blancas
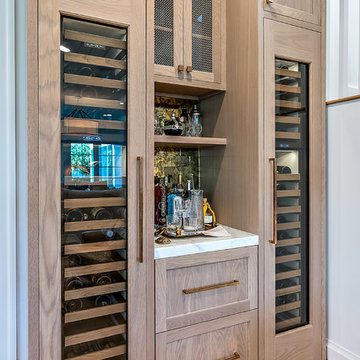
Custom built white oak flush inset cabinetry with nice touch of satin brass, marble countertop, antiques mirror backsplash and gorgeous Subzero wine units.

Custom mini bar, custom designed adjoint kitchen and dining space, Custom built-ins, glass uppers, marble countertops and backsplash, brass hardware, custom wine rack, marvel wine fridge. Fabric backsplash interior cabinets.

The bar is adjacent to the dining room and incorporates a long buffet for serving that parallels the dining table. Glasses are stored in glass-front cabinets in close proximity to the dining and living room.
2.893 fotos de bares en casa clásicos renovados con suelo marrón
5