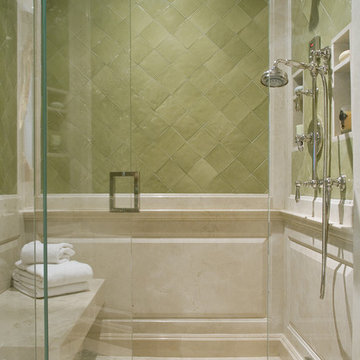518 fotos de baños verdes con todos los tratamientos de pared
Filtrar por
Presupuesto
Ordenar por:Popular hoy
161 - 180 de 518 fotos
Artículo 1 de 3
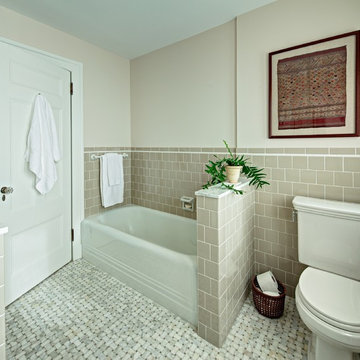
Memories TTL
Modelo de cuarto de baño tradicional con bañera empotrada
Modelo de cuarto de baño tradicional con bañera empotrada
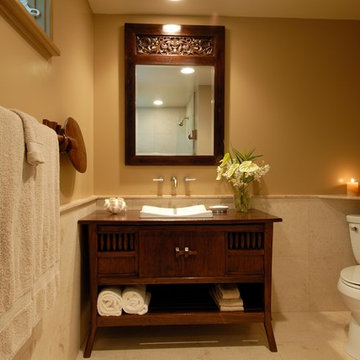
Photography: Augie Salbosa
Bathroom remodel
Foto de cuarto de baño de pie tropical con lavabo sobreencimera, paredes beige, suelo de baldosas de porcelana, piedra y armarios con paneles lisos
Foto de cuarto de baño de pie tropical con lavabo sobreencimera, paredes beige, suelo de baldosas de porcelana, piedra y armarios con paneles lisos

After years of renting out the house, the owners of this 1916 Craftsman were ready to make it their forever home. Both enthusiastic cooks, an updated kitchen was at the top of the list. Updating the fireplace, as well as two bathrooms in the house were also important. The homeowners passion for honoring the age of home, while also updating it, was at the forefront of our design. The end result beautifully blends the older elements with the new.

Kids bathrooms and curves.
Toddlers, wet tiles and corners don't mix, so I found ways to add as many soft curves as I could in this kiddies bathroom. The round ended bath was tiled in with fun kit-kat tiles, which echoes the rounded edges of the double vanity unit. Those large format, terrazzo effect porcelain tiles disguise a multitude of sins too?a very family friendly space which just makes you smile when you walk on in.
A lot of clients ask for wall mounted taps for family bathrooms, well let’s face it, they look real nice. But I don’t think they’re particularly family friendly. The levers are higher and harder for small hands to reach and water from dripping fingers can splosh down the wall and onto the top of the vanity, making a right ole mess. Some of you might disagree, but this is what i’ve experienced and I don't rate.
So for this bathroom, I went with a pretty bombproof all in one, moulded double sink with no nooks and crannies for water and grime to find their way to.
The double drawers house all of the bits and bobs needed by the sink and by keeping the floor space clear, there’s plenty of room for bath time toys baskets.
The brief: can you design a bathroom suitable for two boys (1 and 4)? So I did. It was fun!

Powder Room in dark green glazed tile
Foto de aseo a medida y blanco clásico pequeño con armarios estilo shaker, puertas de armario verdes, sanitario de una pieza, baldosas y/o azulejos verdes, baldosas y/o azulejos de cerámica, paredes verdes, suelo de madera en tonos medios, lavabo bajoencimera, encimera de acrílico, suelo beige, encimeras blancas y ladrillo
Foto de aseo a medida y blanco clásico pequeño con armarios estilo shaker, puertas de armario verdes, sanitario de una pieza, baldosas y/o azulejos verdes, baldosas y/o azulejos de cerámica, paredes verdes, suelo de madera en tonos medios, lavabo bajoencimera, encimera de acrílico, suelo beige, encimeras blancas y ladrillo
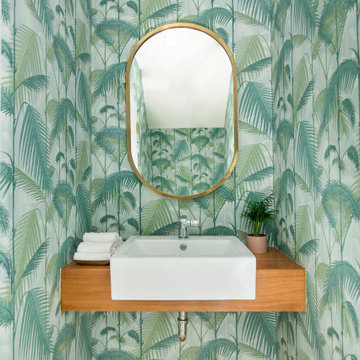
A few months after moving into this aging 2200 s.f. 3 bedroom 2 1/2 bath Spanish bungalow, a creative couple decided to renovate to better fit their lifestyle.
In phase one, we demo-ed the entire downstairs to create a sunny, open-concept living area with a bar, kitchen, and dining. We also added built-in storage and a powder room, to make the home more functional.
When we finished this space, not only did the rooms flow into each other, but the new interior stucco flowed throughout the house. The stucco curved around corners and the edges of ceilings, forming a seamless fireplace mantle and hood, arched passageways, and hollow storage nooks. Phase two included replacing rotting wooden doors and windows with aluminum windows and new French doors. We installed a bubble-gum pink front door with simple cut-outs that, combined with the sensual stucco, imbued a hint of coastal art deco, a la Miami. We re-stuccoed the home’s exterior and resurfaced the polished concrete roof deck.
Now the former Spanish bungalow is as bright, eclectic, playful, and immediate as Venice Beach itself. Its vibe is part-vintage twee, part California contemporary, with a hint of Mediterranean in the exterior entry tire. But even with these varied influences, the space feels cohesive, clean, and airy. It’s a unique home that radiates the values (health, wellbeing, originality, and good times) of its inhabitants.

Modelo de cuarto de baño principal y flotante ecléctico grande con bañera exenta, ducha abierta, sanitario de una pieza, baldosas y/o azulejos verdes, baldosas y/o azulejos de cerámica, paredes verdes, suelo de azulejos de cemento, lavabo suspendido, suelo gris y ducha abierta
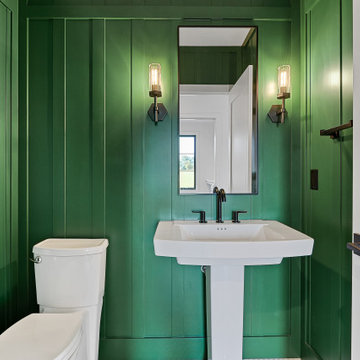
Imagen de aseo de pie moderno con sanitario de dos piezas, paredes verdes, lavabo con pedestal, suelo blanco y boiserie
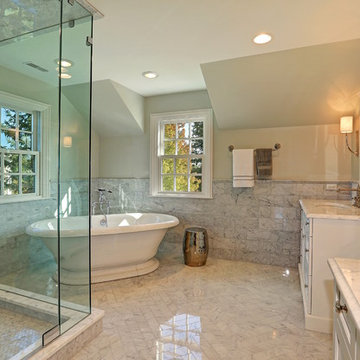
Gorgeous master bath with a freestanding bathtub, his and hers vanities and a glass shower
Modelo de cuarto de baño principal tradicional extra grande con lavabo bajoencimera, armarios con paneles empotrados, puertas de armario blancas, encimera de granito, bañera exenta, ducha doble, baldosas y/o azulejos blancos, baldosas y/o azulejos de cerámica, paredes beige y suelo de baldosas de cerámica
Modelo de cuarto de baño principal tradicional extra grande con lavabo bajoencimera, armarios con paneles empotrados, puertas de armario blancas, encimera de granito, bañera exenta, ducha doble, baldosas y/o azulejos blancos, baldosas y/o azulejos de cerámica, paredes beige y suelo de baldosas de cerámica
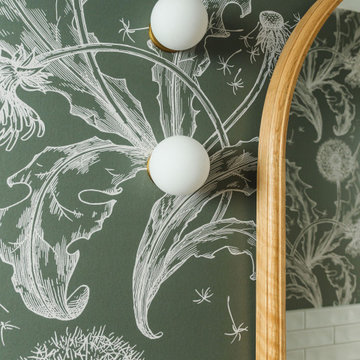
Foto de aseo flotante clásico renovado de tamaño medio con puertas de armario de madera clara, sanitario de una pieza, baldosas y/o azulejos blancos, baldosas y/o azulejos de cemento, paredes verdes, suelo vinílico, lavabo suspendido, encimera de madera, suelo marrón y papel pintado

Stage two of this project was to renovate the upstairs bathrooms which consisted of main bathroom, powder room, ensuite and walk in robe. A feature wall of hand made subways laid vertically and navy and grey floors harmonise with the downstairs theme. We have achieved a calming space whilst maintaining functionality and much needed storage space.
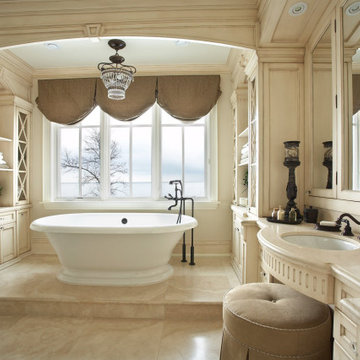
We develop only exclusive interiors for individuals and legal entities. It is important for us to come up with a sophisticated design that will strike a balance between style and your comfort.
Goldenline Remodeling approach is different from others, because we not only put our heart into it, but we are always ready to be there for you 24/7.
Whatever the size of your budget, we will work with you to optimize the space, help you select the best options and provide you with the fixtures and fittings you need for both a practical and beautiful kitchen and bathroom. We work alongside with numerous manufacturers of kitchens and bathrooms and our extensive experience and knowledge in this industry is available for you.
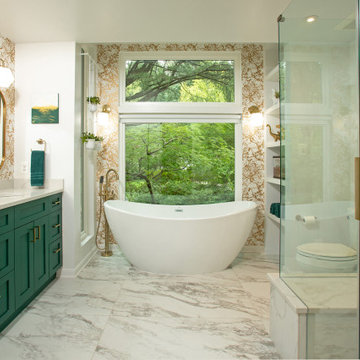
Sun Design Remodeling Specialists, Inc., Burke, Virginia, 2022 Regional CotY Award Winner, Residential Bath Over $100,000
Imagen de cuarto de baño principal, doble y a medida bohemio grande con armarios estilo shaker, puertas de armario verdes, bañera exenta, ducha esquinera, sanitario de una pieza, baldosas y/o azulejos de porcelana, suelo de baldosas de porcelana, lavabo bajoencimera, ducha con puerta con bisagras, encimeras blancas, banco de ducha y papel pintado
Imagen de cuarto de baño principal, doble y a medida bohemio grande con armarios estilo shaker, puertas de armario verdes, bañera exenta, ducha esquinera, sanitario de una pieza, baldosas y/o azulejos de porcelana, suelo de baldosas de porcelana, lavabo bajoencimera, ducha con puerta con bisagras, encimeras blancas, banco de ducha y papel pintado
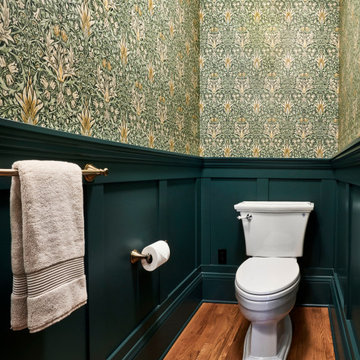
Foto de aseo de pie tradicional pequeño con puertas de armario blancas, paredes verdes, suelo de madera en tonos medios, lavabo con pedestal, suelo marrón y papel pintado
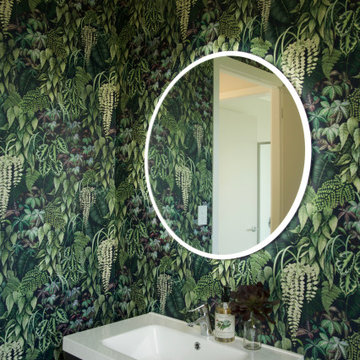
Ejemplo de aseo flotante moderno de tamaño medio con puertas de armario negras, paredes verdes, suelo de baldosas de cerámica, encimera de acrílico, suelo gris, encimeras blancas y papel pintado

Bright whites with a little color and decor to pop
Modelo de cuarto de baño principal, doble y a medida campestre de tamaño medio con armarios estilo shaker, puertas de armario blancas, bañera exenta, ducha esquinera, sanitario de una pieza, baldosas y/o azulejos verdes, baldosas y/o azulejos de cerámica, suelo de baldosas de porcelana, lavabo bajoencimera, encimera de cuarzo compacto, suelo blanco, ducha con puerta con bisagras, encimeras blancas, hornacina y boiserie
Modelo de cuarto de baño principal, doble y a medida campestre de tamaño medio con armarios estilo shaker, puertas de armario blancas, bañera exenta, ducha esquinera, sanitario de una pieza, baldosas y/o azulejos verdes, baldosas y/o azulejos de cerámica, suelo de baldosas de porcelana, lavabo bajoencimera, encimera de cuarzo compacto, suelo blanco, ducha con puerta con bisagras, encimeras blancas, hornacina y boiserie
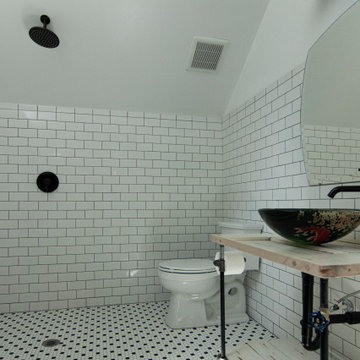
Imagen de cuarto de baño azulejo de dos tonos, único, principal, de pie y blanco rural de tamaño medio sin sin inodoro con puertas de armario blancas, baldosas y/o azulejos blancos, baldosas y/o azulejos de cemento, paredes blancas, suelo de baldosas de cerámica, lavabo sobreencimera, encimera de madera, encimeras blancas y ducha abierta
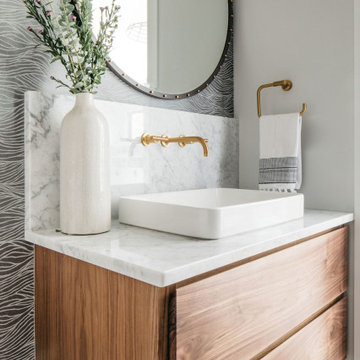
Show off the natural beauty of your wood cabinetry ✨
This powder room cabinetry is made from plain sawn, clear coated walnut which highlights all of its stunning details.
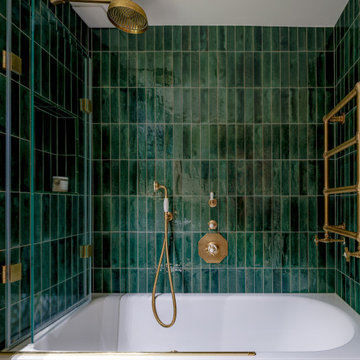
A folding bath screen offers both functionality and elegance. Its design allows for effortless access to bath controls in addition to its adaptable nature that simplifies stepping into the bath, ensuring a seamless and safe transition. A perfect solution for those seeking both convenience and a touch of sophistication in their bathroom space.
518 fotos de baños verdes con todos los tratamientos de pared
9


