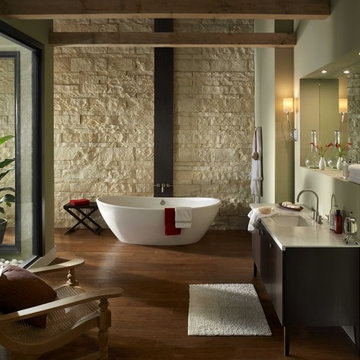517 fotos de baños verdes con todos los tratamientos de pared
Filtrar por
Presupuesto
Ordenar por:Popular hoy
181 - 200 de 517 fotos
Artículo 1 de 3
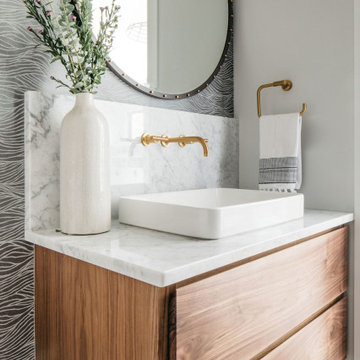
Show off the natural beauty of your wood cabinetry ✨
This powder room cabinetry is made from plain sawn, clear coated walnut which highlights all of its stunning details.
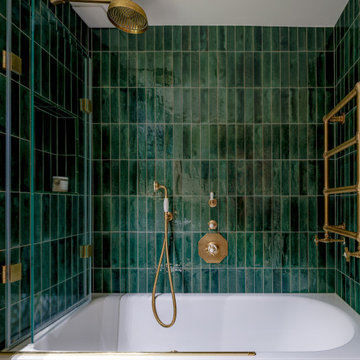
A folding bath screen offers both functionality and elegance. Its design allows for effortless access to bath controls in addition to its adaptable nature that simplifies stepping into the bath, ensuring a seamless and safe transition. A perfect solution for those seeking both convenience and a touch of sophistication in their bathroom space.

Ejemplo de cuarto de baño principal, único, flotante y cemento urbano de tamaño medio con bañera exenta, combinación de ducha y bañera, paredes grises, lavabo suspendido, ducha abierta, encimeras grises, hornacina, encimera de cemento, suelo negro, puertas de armario de madera oscura, baldosas y/o azulejos grises y suelo de baldosas de porcelana

Foto de cuarto de baño clásico renovado con puertas de armario blancas, ducha empotrada, baldosas y/o azulejos blancos, baldosas y/o azulejos de cemento, paredes blancas, lavabo bajoencimera, suelo negro, ducha abierta, encimeras grises y armarios con paneles lisos

Greg Fonne
Modelo de cuarto de baño principal y cemento bohemio con lavabo bajoencimera, encimera de vidrio, bañera exenta, ducha abierta, baldosas y/o azulejos negros, baldosas y/o azulejos en mosaico, paredes grises, suelo de cemento y ducha abierta
Modelo de cuarto de baño principal y cemento bohemio con lavabo bajoencimera, encimera de vidrio, bañera exenta, ducha abierta, baldosas y/o azulejos negros, baldosas y/o azulejos en mosaico, paredes grises, suelo de cemento y ducha abierta

Victorian Style Bathroom in Horsham, West Sussex
In the peaceful village of Warnham, West Sussex, bathroom designer George Harvey has created a fantastic Victorian style bathroom space, playing homage to this characterful house.
Making the most of present-day, Victorian Style bathroom furnishings was the brief for this project, with this client opting to maintain the theme of the house throughout this bathroom space. The design of this project is minimal with white and black used throughout to build on this theme, with present day technologies and innovation used to give the client a well-functioning bathroom space.
To create this space designer George has used bathroom suppliers Burlington and Crosswater, with traditional options from each utilised to bring the classic black and white contrast desired by the client. In an additional modern twist, a HiB illuminating mirror has been included – incorporating a present-day innovation into this timeless bathroom space.
Bathroom Accessories
One of the key design elements of this project is the contrast between black and white and balancing this delicately throughout the bathroom space. With the client not opting for any bathroom furniture space, George has done well to incorporate traditional Victorian accessories across the room. Repositioned and refitted by our installation team, this client has re-used their own bath for this space as it not only suits this space to a tee but fits perfectly as a focal centrepiece to this bathroom.
A generously sized Crosswater Clear6 shower enclosure has been fitted in the corner of this bathroom, with a sliding door mechanism used for access and Crosswater’s Matt Black frame option utilised in a contemporary Victorian twist. Distinctive Burlington ceramics have been used in the form of pedestal sink and close coupled W/C, bringing a traditional element to these essential bathroom pieces.
Bathroom Features
Traditional Burlington Brassware features everywhere in this bathroom, either in the form of the Walnut finished Kensington range or Chrome and Black Trent brassware. Walnut pillar taps, bath filler and handset bring warmth to the space with Chrome and Black shower valve and handset contributing to the Victorian feel of this space. Above the basin area sits a modern HiB Solstice mirror with integrated demisting technology, ambient lighting and customisable illumination. This HiB mirror also nicely balances a modern inclusion with the traditional space through the selection of a Matt Black finish.
Along with the bathroom fitting, plumbing and electrics, our installation team also undertook a full tiling of this bathroom space. Gloss White wall tiles have been used as a base for Victorian features while the floor makes decorative use of Black and White Petal patterned tiling with an in keeping black border tile. As part of the installation our team have also concealed all pipework for a minimal feel.
Our Bathroom Design & Installation Service
With any bathroom redesign several trades are needed to ensure a great finish across every element of your space. Our installation team has undertaken a full bathroom fitting, electrics, plumbing and tiling work across this project with our project management team organising the entire works. Not only is this bathroom a great installation, designer George has created a fantastic space that is tailored and well-suited to this Victorian Warnham home.
If this project has inspired your next bathroom project, then speak to one of our experienced designers about it.
Call a showroom or use our online appointment form to book your free design & quote.
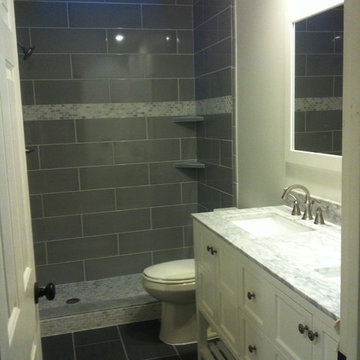
Foto de cuarto de baño principal, doble, de pie, abovedado, blanco y gris y blanco clásico renovado de tamaño medio sin sin inodoro con armarios con paneles empotrados, puertas de armario blancas, sanitario de una pieza, baldosas y/o azulejos grises, baldosas y/o azulejos de cerámica, paredes blancas, suelo de baldosas de cerámica, lavabo bajoencimera, encimera de granito, suelo gris, ducha abierta y encimeras multicolor
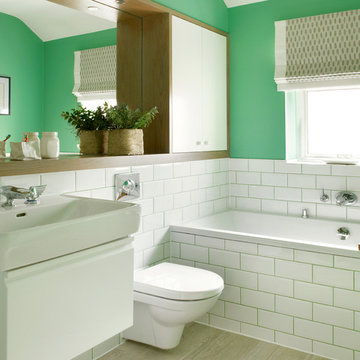
The use of colour makes this family bathroom a calm and relaxing retreat.
CLPM project manager tip - when redoing your bathroom don't be tempted to tile it yourself. A good tiler will make a much better job of it!

www.jeremykohm.com
Modelo de cuarto de baño principal clásico de tamaño medio con bañera con patas, baldosas y/o azulejos de cemento, suelo de mármol, puertas de armario verdes, ducha empotrada, baldosas y/o azulejos blancos, lavabo bajoencimera, encimera de mármol, paredes grises y armarios estilo shaker
Modelo de cuarto de baño principal clásico de tamaño medio con bañera con patas, baldosas y/o azulejos de cemento, suelo de mármol, puertas de armario verdes, ducha empotrada, baldosas y/o azulejos blancos, lavabo bajoencimera, encimera de mármol, paredes grises y armarios estilo shaker

Modelo de cuarto de baño contemporáneo de tamaño medio con baldosas y/o azulejos en mosaico, baldosas y/o azulejos azules, armarios con paneles lisos, puertas de armario de madera en tonos medios, ducha empotrada, paredes marrones, suelo con mosaicos de baldosas, aseo y ducha, lavabo bajoencimera, encimera de piedra caliza y encimeras beige
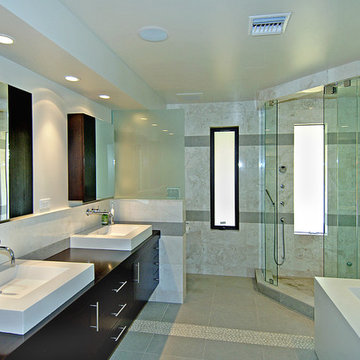
Remodel of residence to update and space to contemporary surroundings.
Foto de cuarto de baño contemporáneo con bañera exenta, lavabo sobreencimera y ventanas
Foto de cuarto de baño contemporáneo con bañera exenta, lavabo sobreencimera y ventanas

Pool house bathroom
Photography: Garett + Carrie Buell of Studiobuell/ studiobuell.com
Ejemplo de cuarto de baño único y flotante clásico de tamaño medio con ducha empotrada, baldosas y/o azulejos blancos, baldosas y/o azulejos de cemento, suelo de baldosas de porcelana, lavabo suspendido, suelo blanco, ducha con puerta con bisagras, cuarto de baño y papel pintado
Ejemplo de cuarto de baño único y flotante clásico de tamaño medio con ducha empotrada, baldosas y/o azulejos blancos, baldosas y/o azulejos de cemento, suelo de baldosas de porcelana, lavabo suspendido, suelo blanco, ducha con puerta con bisagras, cuarto de baño y papel pintado

Victorian Style Bathroom in Horsham, West Sussex
In the peaceful village of Warnham, West Sussex, bathroom designer George Harvey has created a fantastic Victorian style bathroom space, playing homage to this characterful house.
Making the most of present-day, Victorian Style bathroom furnishings was the brief for this project, with this client opting to maintain the theme of the house throughout this bathroom space. The design of this project is minimal with white and black used throughout to build on this theme, with present day technologies and innovation used to give the client a well-functioning bathroom space.
To create this space designer George has used bathroom suppliers Burlington and Crosswater, with traditional options from each utilised to bring the classic black and white contrast desired by the client. In an additional modern twist, a HiB illuminating mirror has been included – incorporating a present-day innovation into this timeless bathroom space.
Bathroom Accessories
One of the key design elements of this project is the contrast between black and white and balancing this delicately throughout the bathroom space. With the client not opting for any bathroom furniture space, George has done well to incorporate traditional Victorian accessories across the room. Repositioned and refitted by our installation team, this client has re-used their own bath for this space as it not only suits this space to a tee but fits perfectly as a focal centrepiece to this bathroom.
A generously sized Crosswater Clear6 shower enclosure has been fitted in the corner of this bathroom, with a sliding door mechanism used for access and Crosswater’s Matt Black frame option utilised in a contemporary Victorian twist. Distinctive Burlington ceramics have been used in the form of pedestal sink and close coupled W/C, bringing a traditional element to these essential bathroom pieces.
Bathroom Features
Traditional Burlington Brassware features everywhere in this bathroom, either in the form of the Walnut finished Kensington range or Chrome and Black Trent brassware. Walnut pillar taps, bath filler and handset bring warmth to the space with Chrome and Black shower valve and handset contributing to the Victorian feel of this space. Above the basin area sits a modern HiB Solstice mirror with integrated demisting technology, ambient lighting and customisable illumination. This HiB mirror also nicely balances a modern inclusion with the traditional space through the selection of a Matt Black finish.
Along with the bathroom fitting, plumbing and electrics, our installation team also undertook a full tiling of this bathroom space. Gloss White wall tiles have been used as a base for Victorian features while the floor makes decorative use of Black and White Petal patterned tiling with an in keeping black border tile. As part of the installation our team have also concealed all pipework for a minimal feel.
Our Bathroom Design & Installation Service
With any bathroom redesign several trades are needed to ensure a great finish across every element of your space. Our installation team has undertaken a full bathroom fitting, electrics, plumbing and tiling work across this project with our project management team organising the entire works. Not only is this bathroom a great installation, designer George has created a fantastic space that is tailored and well-suited to this Victorian Warnham home.
If this project has inspired your next bathroom project, then speak to one of our experienced designers about it.
Call a showroom or use our online appointment form to book your free design & quote.

Heather Ryan, Interior Designer
H.Ryan Studio - Scottsdale, AZ
www.hryanstudio.com
Diseño de cuarto de baño principal, doble, a medida y beige y blanco tradicional renovado grande con bañera exenta, paredes blancas, lavabo bajoencimera, armarios con paneles empotrados, puertas de armario beige, ducha empotrada, baldosas y/o azulejos blancos, baldosas y/o azulejos de cemento, suelo de piedra caliza, encimera de cuarzo compacto, suelo beige, ducha con puerta con bisagras, encimeras blancas, cuarto de baño y madera
Diseño de cuarto de baño principal, doble, a medida y beige y blanco tradicional renovado grande con bañera exenta, paredes blancas, lavabo bajoencimera, armarios con paneles empotrados, puertas de armario beige, ducha empotrada, baldosas y/o azulejos blancos, baldosas y/o azulejos de cemento, suelo de piedra caliza, encimera de cuarzo compacto, suelo beige, ducha con puerta con bisagras, encimeras blancas, cuarto de baño y madera
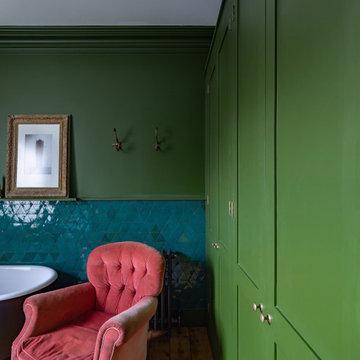
Modelo de cuarto de baño principal, único y flotante ecléctico de tamaño medio con bañera exenta, sanitario de dos piezas, baldosas y/o azulejos verdes, suelo de madera en tonos medios y suelo marrón
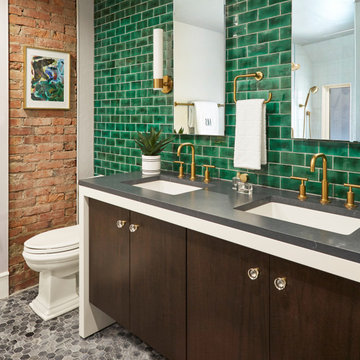
Diseño de cuarto de baño doble y flotante contemporáneo con armarios con paneles lisos, puertas de armario de madera en tonos medios, baldosas y/o azulejos verdes, baldosas y/o azulejos de cemento, suelo con mosaicos de baldosas, lavabo bajoencimera, suelo gris, encimeras grises y ladrillo
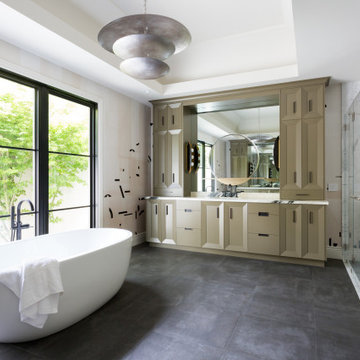
Diseño de cuarto de baño a medida, principal y único contemporáneo de tamaño medio con bañera exenta, ducha esquinera, encimeras blancas, papel pintado, armarios con paneles empotrados, puertas de armario marrones, baldosas y/o azulejos blancos, losas de piedra, paredes multicolor, lavabo bajoencimera, suelo negro, ducha con puerta con bisagras y bandeja

Small powder bath under a stairway. Original space was dated with heavy dark mediterranean colors and finishes. Existing wood floors remained, but vibrant, bold wallpaper used on all walls, transitional marble vanity replaced existing sink, and new wall sconces and mirrors added to give the space an update, vibrant vibe that resonated with the remainder of the house which is an old Florida style that is updated and fun.

ダメージ感のある床材と木目調の腰壁。色味の異なる木目を効果的に使い分け、ユダ木工の若草色のドアが良いアクセントに。
Modelo de aseo de pie marinero pequeño con armarios tipo mueble, puertas de armario blancas, paredes azules, suelo vinílico, suelo marrón, sanitario de una pieza, lavabo suspendido, encimera de acrílico, encimeras blancas, papel pintado y papel pintado
Modelo de aseo de pie marinero pequeño con armarios tipo mueble, puertas de armario blancas, paredes azules, suelo vinílico, suelo marrón, sanitario de una pieza, lavabo suspendido, encimera de acrílico, encimeras blancas, papel pintado y papel pintado
517 fotos de baños verdes con todos los tratamientos de pared
10


