1.383 fotos de baños pequeños con suelo de pizarra
Filtrar por
Presupuesto
Ordenar por:Popular hoy
61 - 80 de 1383 fotos
Artículo 1 de 3
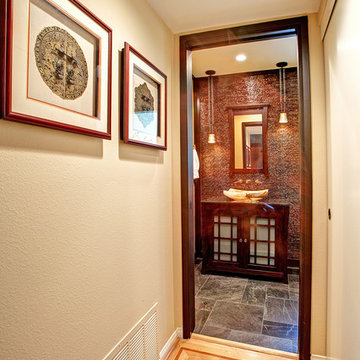
2nd Place
Bathroom Design
Sol Qintana Wagoner, Allied Member ASID
Jackson Design and Remodeling
Foto de cuarto de baño principal asiático pequeño con lavabo sobreencimera, armarios tipo vitrina, puertas de armario de madera oscura y suelo de pizarra
Foto de cuarto de baño principal asiático pequeño con lavabo sobreencimera, armarios tipo vitrina, puertas de armario de madera oscura y suelo de pizarra

A basic powder room gets a dose of wow factor with the addition of some key components. Prior to the remodel, the bottom half of the room felt out of proportion due to the narrow space, angular juts of the walls and the seemingly overbearing 11' ceiling. A much needed scale to balance the height of the room was established with an oversized Walker Zanger tile that acknowledged the rooms geometry. The custom vanity was kept off the floor and floated to give the bath a more spacious feel. Boyd Cinese sconces flank the custom wenge framed mirror. The LaCava vessel adds height to the vanity and perfectly compliments the boxier feel of the room. The overhead light by Stonegate showcases a wood base with a linen shade and acknowledges the volume in the room which now becomes a showcase component. Photo by Pete Maric.
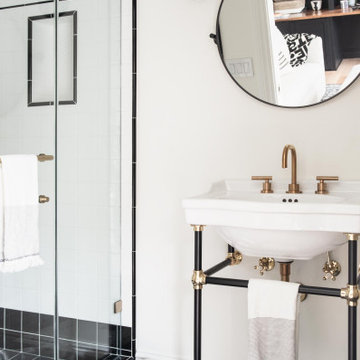
Signature Hardware and West Elm black and gold fixtures pop against the classic and clean white walls of the pool house bath.
Ejemplo de cuarto de baño único pequeño con ducha esquinera, sanitario de una pieza, paredes blancas, suelo de pizarra, aseo y ducha, lavabo con pedestal, suelo gris y ducha con puerta con bisagras
Ejemplo de cuarto de baño único pequeño con ducha esquinera, sanitario de una pieza, paredes blancas, suelo de pizarra, aseo y ducha, lavabo con pedestal, suelo gris y ducha con puerta con bisagras
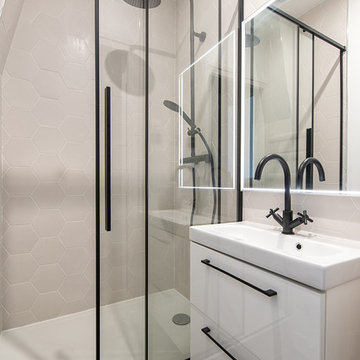
Salle de bain enfant
Douche
Carrelage hexagonal
Petit vasque
Foto de cuarto de baño principal clásico renovado pequeño con baldosas y/o azulejos de mármol, suelo de pizarra, puertas de armario blancas, ducha empotrada, paredes blancas, lavabo de seno grande, suelo negro, ducha con puerta corredera y encimeras blancas
Foto de cuarto de baño principal clásico renovado pequeño con baldosas y/o azulejos de mármol, suelo de pizarra, puertas de armario blancas, ducha empotrada, paredes blancas, lavabo de seno grande, suelo negro, ducha con puerta corredera y encimeras blancas
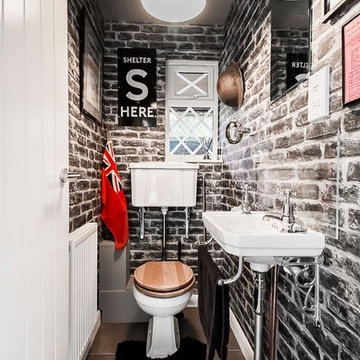
Gilda Cevasco
Diseño de aseo bohemio pequeño con sanitario de una pieza, baldosas y/o azulejos marrones, paredes blancas, suelo de pizarra, suelo gris y lavabo suspendido
Diseño de aseo bohemio pequeño con sanitario de una pieza, baldosas y/o azulejos marrones, paredes blancas, suelo de pizarra, suelo gris y lavabo suspendido
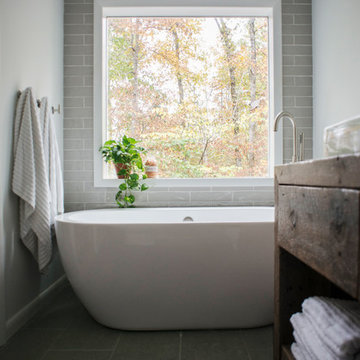
This relaxing bath is the perfect place to recharge your batteries. It's hard to imagine that this space was previously being used as a very strange bi-fold wetbar and washer and dryer closet. Again we vaulted the ceiling and installed this large picture window above the freestanding tub continue to bring the outside in - the view is our art. I designed and had this custom vanity fabricated from the same reclaimed beams we used in the Master bedroom. A large (as large as we could find) pocket door is used to connect the space with the bedroom so that the lake is visible from the freestanding soaking tub. Heaven.

A beach house inspired by its surroundings and elements. Doug fir accents salvaged from the original structure and a fireplace created from stones pulled from the beach. Laid-back living in vibrant surroundings. A collaboration with Kevin Browne Architecture and Sylvain and Sevigny. Photos by Erin Little.
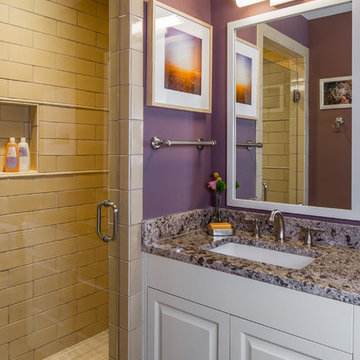
Basement Bathroom
A former bathroom was enlarged and remodeled to support sleepover needs, but with back yard proximity.
Cinammon Slate paint (flat) by Benjamin Moore • Swiss Coffee paint (satin) by Benjamin Moore at cabinets • 4" x 12" glazed ceramic 6th Avenue tile in "Biscuit Gloss" by Walker Zanger • "White Diamond" 3cm granite at vanity
Construction by CG&S Design-Build.
Photography by Tre Dunham, Fine focus Photography
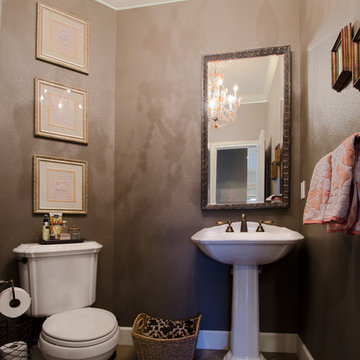
Imagen de aseo de estilo de casa de campo pequeño con sanitario de dos piezas, paredes marrones, suelo de pizarra, lavabo con pedestal y suelo gris
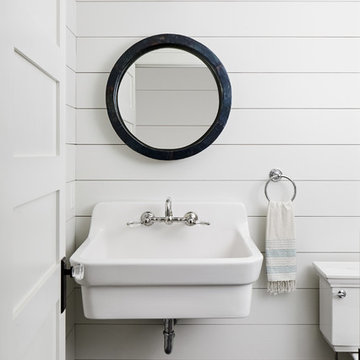
Powder room with shiplap wall treatment. Photo by Kyle Born.
Ejemplo de aseo campestre pequeño con sanitario de dos piezas, paredes blancas, suelo de pizarra, lavabo suspendido y suelo gris
Ejemplo de aseo campestre pequeño con sanitario de dos piezas, paredes blancas, suelo de pizarra, lavabo suspendido y suelo gris
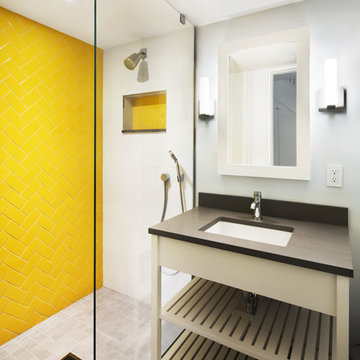
Amanda Kirkpatrick
Johann Grobler Architects
Ejemplo de cuarto de baño actual pequeño con lavabo bajoencimera, armarios abiertos, puertas de armario blancas, encimera de cuarzo compacto, ducha abierta, baldosas y/o azulejos amarillos, baldosas y/o azulejos de cerámica, paredes grises, suelo de pizarra y aseo y ducha
Ejemplo de cuarto de baño actual pequeño con lavabo bajoencimera, armarios abiertos, puertas de armario blancas, encimera de cuarzo compacto, ducha abierta, baldosas y/o azulejos amarillos, baldosas y/o azulejos de cerámica, paredes grises, suelo de pizarra y aseo y ducha
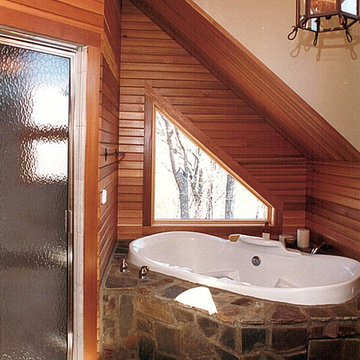
This cozy guest bath is warmed by the wood and stone details.
Modelo de sauna ecléctica pequeña con bañera encastrada, paredes beige y suelo de pizarra
Modelo de sauna ecléctica pequeña con bañera encastrada, paredes beige y suelo de pizarra
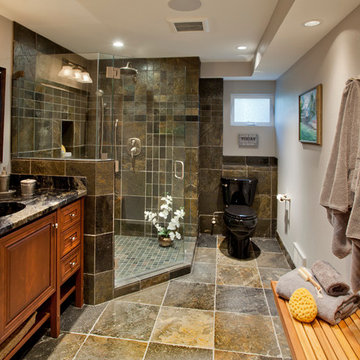
Basement bath off the familyroom
Imagen de cuarto de baño clásico pequeño con lavabo bajoencimera, armarios con paneles lisos, puertas de armario de madera clara, encimera de granito, ducha esquinera, sanitario de dos piezas, baldosas y/o azulejos multicolor, baldosas y/o azulejos de piedra, paredes grises, suelo de pizarra y aseo y ducha
Imagen de cuarto de baño clásico pequeño con lavabo bajoencimera, armarios con paneles lisos, puertas de armario de madera clara, encimera de granito, ducha esquinera, sanitario de dos piezas, baldosas y/o azulejos multicolor, baldosas y/o azulejos de piedra, paredes grises, suelo de pizarra y aseo y ducha

The 800 square-foot guest cottage is located on the footprint of a slightly smaller original cottage that was built three generations ago. With a failing structural system, the existing cottage had a very low sloping roof, did not provide for a lot of natural light and was not energy efficient. Utilizing high performing windows, doors and insulation, a total transformation of the structure occurred. A combination of clapboard and shingle siding, with standout touches of modern elegance, welcomes guests to their cozy retreat.
The cottage consists of the main living area, a small galley style kitchen, master bedroom, bathroom and sleeping loft above. The loft construction was a timber frame system utilizing recycled timbers from the Balsams Resort in northern New Hampshire. The stones for the front steps and hearth of the fireplace came from the existing cottage’s granite chimney. Stylistically, the design is a mix of both a “Cottage” style of architecture with some clean and simple “Tech” style features, such as the air-craft cable and metal railing system. The color red was used as a highlight feature, accentuated on the shed dormer window exterior frames, the vintage looking range, the sliding doors and other interior elements.
Photographer: John Hession
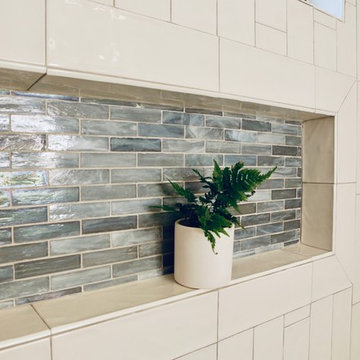
Transitional guest bathroom with white subway tile and hand poured glass mosaic tile.
Foto de cuarto de baño tradicional renovado pequeño con armarios estilo shaker, puertas de armario grises, ducha empotrada, sanitario de una pieza, baldosas y/o azulejos blancos, baldosas y/o azulejos de cerámica, paredes blancas, suelo de pizarra, aseo y ducha, lavabo bajoencimera, encimera de cuarzo compacto, suelo multicolor, ducha abierta y encimeras beige
Foto de cuarto de baño tradicional renovado pequeño con armarios estilo shaker, puertas de armario grises, ducha empotrada, sanitario de una pieza, baldosas y/o azulejos blancos, baldosas y/o azulejos de cerámica, paredes blancas, suelo de pizarra, aseo y ducha, lavabo bajoencimera, encimera de cuarzo compacto, suelo multicolor, ducha abierta y encimeras beige
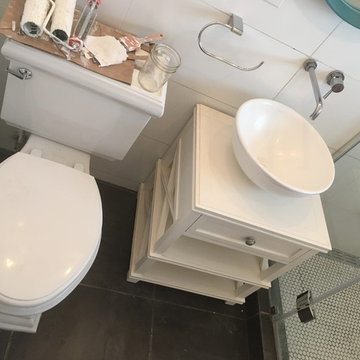
These are custom built counters that have silica inside for a slight crystally sheen. We can put any material in them and polish it out.
Examples: Turquoise and other rock, rare wood samples, gold iron, and other metals, and even man-made glass in any color.
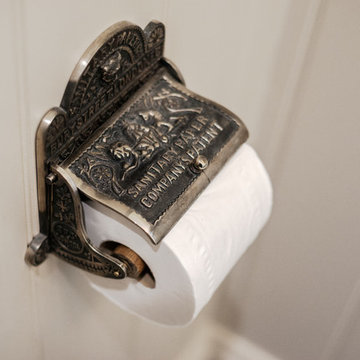
Richard Downer
Ejemplo de aseo campestre pequeño con armarios con rebordes decorativos, puertas de armario grises, sanitario de pared, paredes grises, suelo de pizarra, lavabo con pedestal y suelo gris
Ejemplo de aseo campestre pequeño con armarios con rebordes decorativos, puertas de armario grises, sanitario de pared, paredes grises, suelo de pizarra, lavabo con pedestal y suelo gris
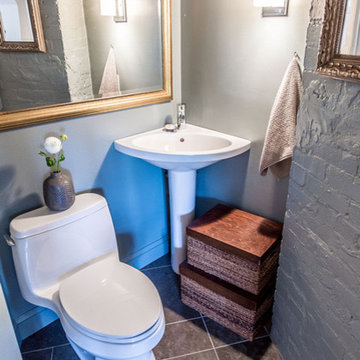
Ejemplo de aseo minimalista pequeño con sanitario de una pieza, paredes grises, suelo de pizarra, lavabo con pedestal y suelo negro
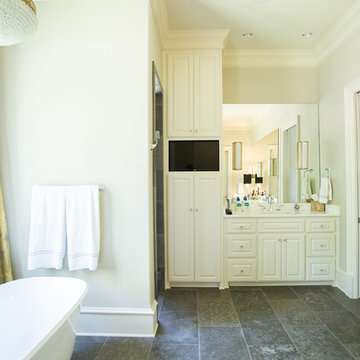
Callynth Photography
Foto de cuarto de baño principal clásico renovado pequeño con armarios con paneles con relieve, puertas de armario blancas, bañera con patas, ducha esquinera, baldosas y/o azulejos grises, baldosas y/o azulejos de piedra, paredes blancas y suelo de pizarra
Foto de cuarto de baño principal clásico renovado pequeño con armarios con paneles con relieve, puertas de armario blancas, bañera con patas, ducha esquinera, baldosas y/o azulejos grises, baldosas y/o azulejos de piedra, paredes blancas y suelo de pizarra
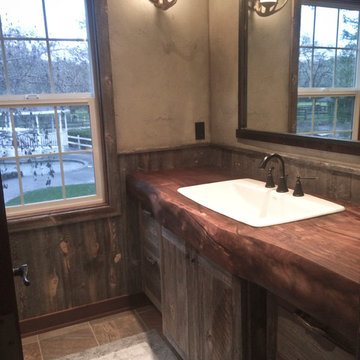
Designer: Tracy Whitmire
Custom Built Vanity: Noah Martin Wood Designs
Diseño de cuarto de baño rural pequeño con puertas de armario con efecto envejecido, encimera de madera, suelo de pizarra, aseo y ducha, baldosas y/o azulejos marrones, paredes beige, armarios con paneles empotrados, lavabo encastrado y suelo marrón
Diseño de cuarto de baño rural pequeño con puertas de armario con efecto envejecido, encimera de madera, suelo de pizarra, aseo y ducha, baldosas y/o azulejos marrones, paredes beige, armarios con paneles empotrados, lavabo encastrado y suelo marrón
1.383 fotos de baños pequeños con suelo de pizarra
4

