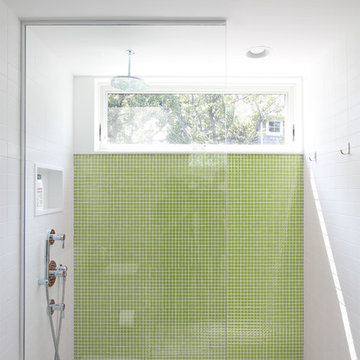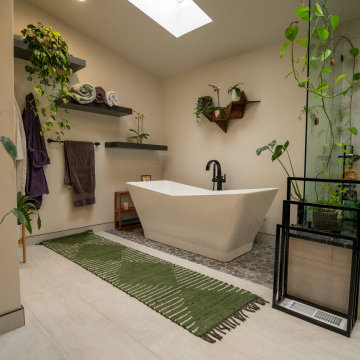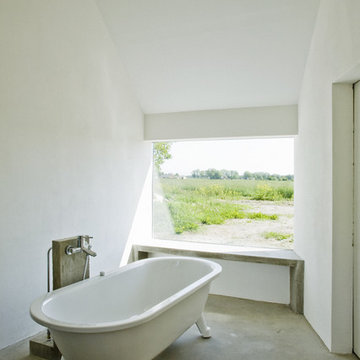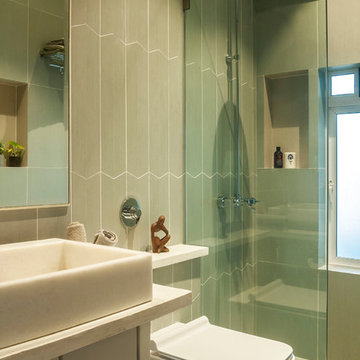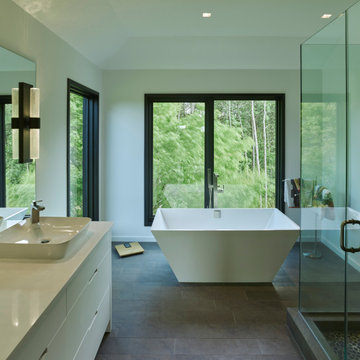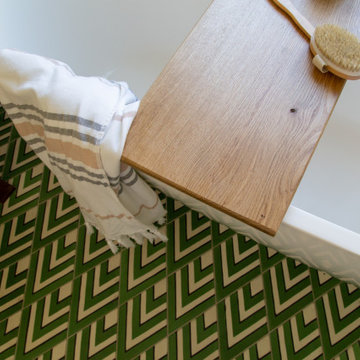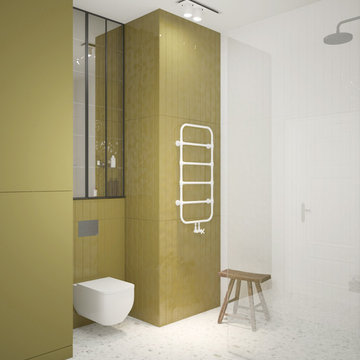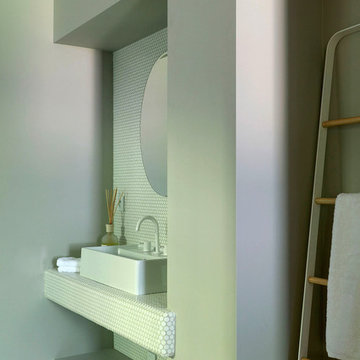280 fotos de baños nórdicos verdes
Filtrar por
Presupuesto
Ordenar por:Popular hoy
41 - 60 de 280 fotos
Artículo 1 de 3
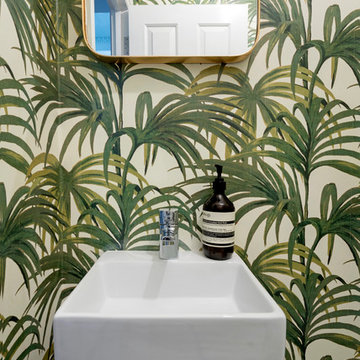
Photo Pixangle
Redesign of the master bathroom into a luxurious space with industrial finishes.
Design of the large home cinema room incorporating a moody home bar space.
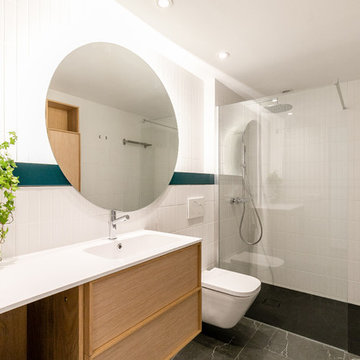
Ejemplo de cuarto de baño principal escandinavo de tamaño medio con puertas de armario de madera clara, ducha a ras de suelo, sanitario de pared, baldosas y/o azulejos blancos, lavabo integrado, ducha abierta, encimeras blancas, baldosas y/o azulejos de cerámica, paredes blancas, suelo de baldosas de porcelana, encimera de acrílico, suelo negro y armarios con paneles lisos
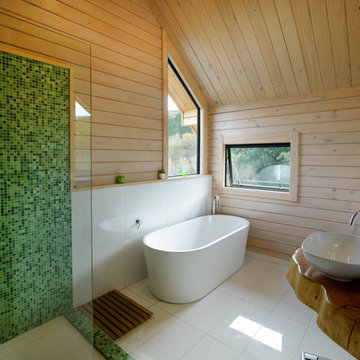
Stunning use of contrasting hard and soft surfaces combine with sympathetic colours to create a beautiful luxurious ensuite bathroom.
Diseño de cuarto de baño principal nórdico de tamaño medio con bañera exenta, ducha abierta, sanitario de pared, paredes blancas, suelo de baldosas de cerámica, lavabo suspendido, encimera de madera, suelo blanco y ducha abierta
Diseño de cuarto de baño principal nórdico de tamaño medio con bañera exenta, ducha abierta, sanitario de pared, paredes blancas, suelo de baldosas de cerámica, lavabo suspendido, encimera de madera, suelo blanco y ducha abierta

Nel bagno abbiamo utilizzato gli stessi colori e materiali utilizzati nel resto dell'appartamento.
Anche qui sono stati realizzati arredi su misura per sfruttare al meglio gli spazi ridotti. Piatto doccia rivestito dello stesso materiale usato per la nicchia doccia. Mobile bagno su misura.

Master suite addition to an existing 20's Spanish home in the heart of Sherman Oaks, approx. 300+ sq. added to this 1300sq. home to provide the needed master bedroom suite. the large 14' by 14' bedroom has a 1 lite French door to the back yard and a large window allowing much needed natural light, the new hardwood floors were matched to the existing wood flooring of the house, a Spanish style arch was done at the entrance to the master bedroom to conform with the rest of the architectural style of the home.
The master bathroom on the other hand was designed with a Scandinavian style mixed with Modern wall mounted toilet to preserve space and to allow a clean look, an amazing gloss finish freestanding vanity unit boasting wall mounted faucets and a whole wall tiled with 2x10 subway tile in a herringbone pattern.
For the floor tile we used 8x8 hand painted cement tile laid in a pattern pre determined prior to installation.
The wall mounted toilet has a huge open niche above it with a marble shelf to be used for decoration.
The huge shower boasts 2x10 herringbone pattern subway tile, a side to side niche with a marble shelf, the same marble material was also used for the shower step to give a clean look and act as a trim between the 8x8 cement tiles and the bark hex tile in the shower pan.
Notice the hidden drain in the center with tile inserts and the great modern plumbing fixtures in an old work antique bronze finish.
A walk-in closet was constructed as well to allow the much needed storage space.
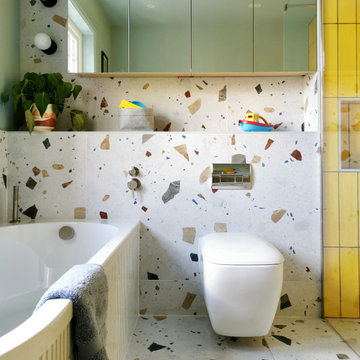
Kids bathrooms and curves.
Toddlers, wet tiles and corners don't mix, so I found ways to add as many soft curves as I could in this kiddies bathroom. The round ended bath was tiled in with fun kit-kat tiles, which echoes the rounded edges of the double vanity unit. Those large format, terrazzo effect porcelain tiles disguise a multitude of sins too.
A lot of clients ask for wall mounted taps for family bathrooms, well let’s face it, they look real nice. But I don’t think they’re particularly family friendly. The levers are higher and harder for small hands to reach and water from dripping fingers can splosh down the wall and onto the top of the vanity, making a right ole mess. Some of you might disagree, but this is what i’ve experienced and I don't rate. So for this bathroom, I went with a pretty bombproof all in one, moulded double sink with no nooks and crannies for water and grime to find their way to.
The double drawers house all of the bits and bobs needed by the sink and by keeping the floor space clear, there’s plenty of room for bath time toys baskets.
The brief: can you design a bathroom suitable for two boys (1 and 4)? So I did. It was fun!
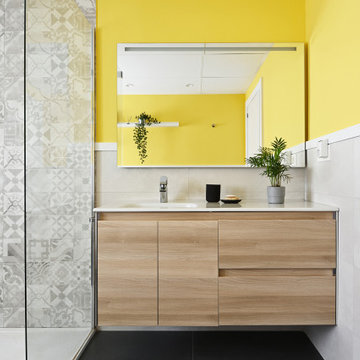
Preferimos un mueble que combinase puertas y cajones de Saltoki Home que deja bastante encimera libre y un espejo con iluminación integrada
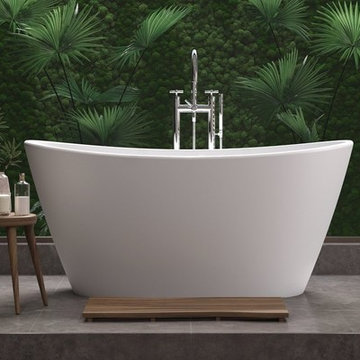
This is a bath made for sharing, with dimensions and features focused on two-person pleasure. The generous interior – over 5ft (155 cm) long at its top rim, and ergonomically- styled sloping sides allow two to recline at ease, enjoying the warmth, comfort, and companionship of their private bathing sanctuary.
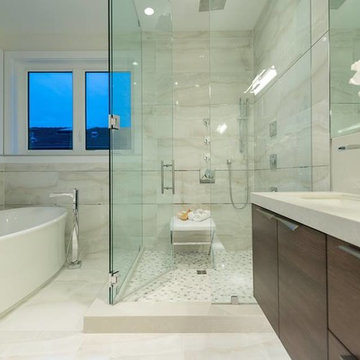
Design by Kryptonite Stone Wroks L:TD
See More Caesarstone: http://www.omicrongranite.net/caesarstone/
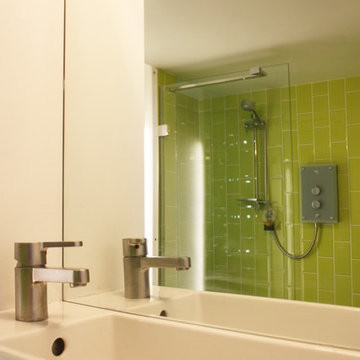
Modelo de cuarto de baño principal escandinavo pequeño con ducha a ras de suelo, paredes verdes, suelo con mosaicos de baldosas, suelo verde y ducha con puerta con bisagras

廊下・洗面コーナー/
Photo by:ジェ二イクス 佐藤二郎
Modelo de aseo a medida y blanco escandinavo de tamaño medio con baldosas y/o azulejos blancos, baldosas y/o azulejos en mosaico, paredes blancas, suelo de madera clara, lavabo encastrado, encimera de madera, suelo beige, encimeras beige, armarios abiertos, puertas de armario blancas, sanitario de una pieza, papel pintado y papel pintado
Modelo de aseo a medida y blanco escandinavo de tamaño medio con baldosas y/o azulejos blancos, baldosas y/o azulejos en mosaico, paredes blancas, suelo de madera clara, lavabo encastrado, encimera de madera, suelo beige, encimeras beige, armarios abiertos, puertas de armario blancas, sanitario de una pieza, papel pintado y papel pintado
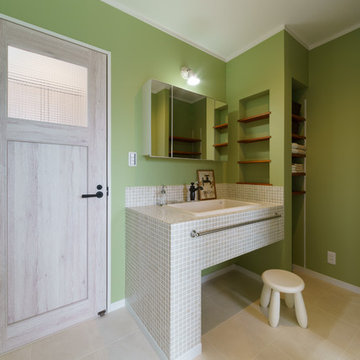
Foto de aseo nórdico con armarios abiertos, paredes verdes, encimera de azulejos y suelo beige
280 fotos de baños nórdicos verdes
3


