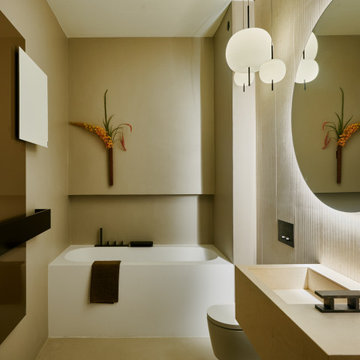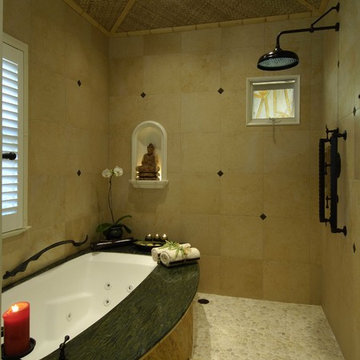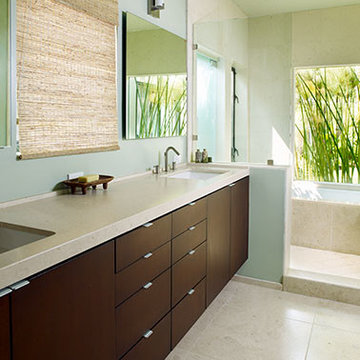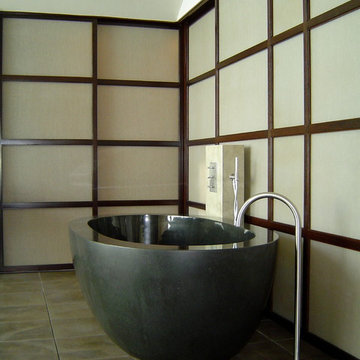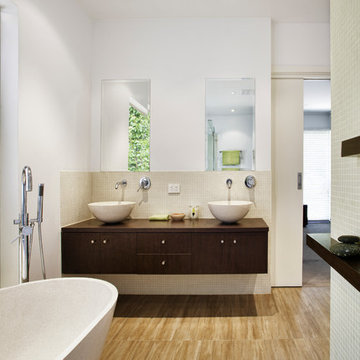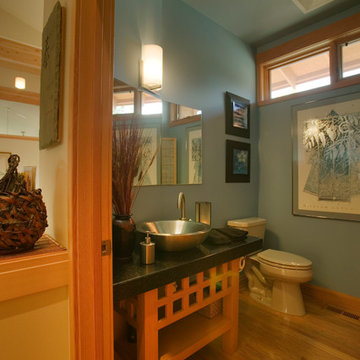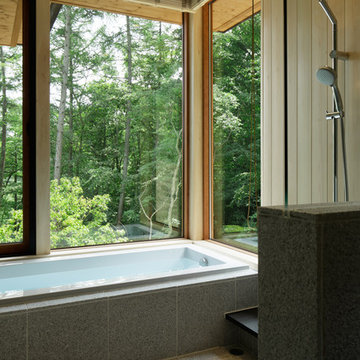349 fotos de baños asiáticos verdes
Filtrar por
Presupuesto
Ordenar por:Popular hoy
1 - 20 de 349 fotos
Artículo 1 de 3
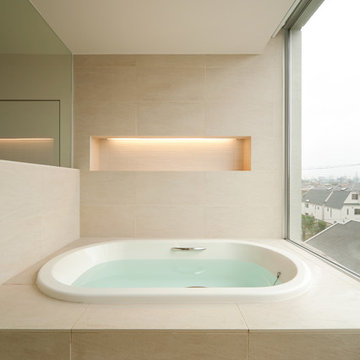
Photo: Ota Takumi
Foto de cuarto de baño de estilo zen grande con paredes beige, jacuzzi y suelo beige
Foto de cuarto de baño de estilo zen grande con paredes beige, jacuzzi y suelo beige

Designed & Constructed by Schotland Architecture & Construction. Photos by Paul S. Bartholomew Photography.
This project is featured in the August/September 2013 issue of Design NJ Magazine (annual bath issue).
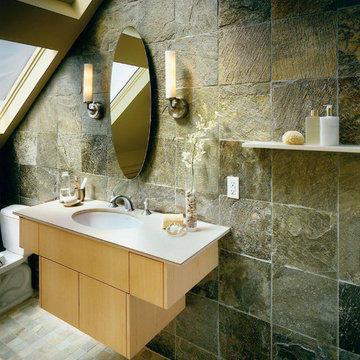
Personal spa bathroom featuring heated floors, numerous skylights, & floor to ceiling slate tile creates a peaceful refuge. Wall hung cabinets & adjoining open (no walls) shower creates a sense of light and spaciousness.

Jim Bartsch Photography
Modelo de cuarto de baño principal de estilo zen de tamaño medio con lavabo encastrado, puertas de armario de madera oscura, encimera de granito, bañera exenta, sanitario de dos piezas, baldosas y/o azulejos de piedra, paredes multicolor, suelo de pizarra, baldosas y/o azulejos marrones, baldosas y/o azulejos grises y armarios estilo shaker
Modelo de cuarto de baño principal de estilo zen de tamaño medio con lavabo encastrado, puertas de armario de madera oscura, encimera de granito, bañera exenta, sanitario de dos piezas, baldosas y/o azulejos de piedra, paredes multicolor, suelo de pizarra, baldosas y/o azulejos marrones, baldosas y/o azulejos grises y armarios estilo shaker
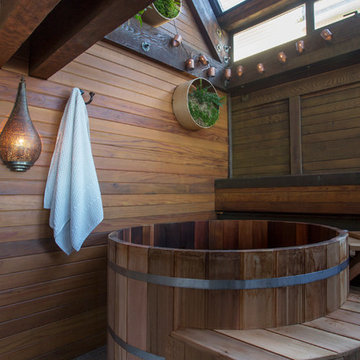
Modelo de cuarto de baño principal de estilo zen con bañera japonesa, paredes marrones y suelo gris
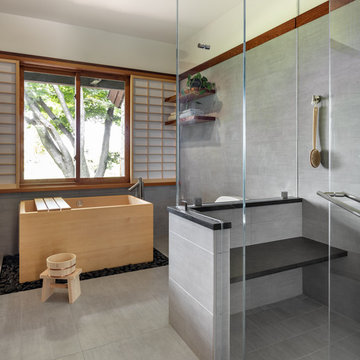
Diseño de cuarto de baño principal de estilo zen con bañera japonesa, ducha abierta, paredes blancas, suelo gris y ducha abierta

Remodel bathroom with matching wood for doors, cabinet and shelving.
Accent two tone wall tile
https://ZenArchitect.com
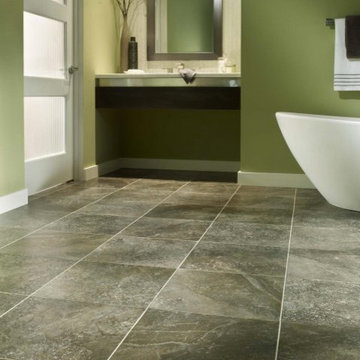
Adura
Imagen de cuarto de baño asiático con bañera exenta, paredes verdes y suelo vinílico
Imagen de cuarto de baño asiático con bañera exenta, paredes verdes y suelo vinílico
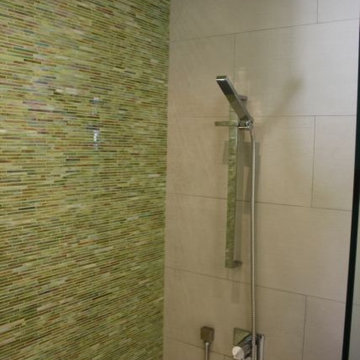
Glass Collection from Imperial Tile & Stone
Diseño de cuarto de baño de estilo zen con ducha empotrada, baldosas y/o azulejos verdes y paredes verdes
Diseño de cuarto de baño de estilo zen con ducha empotrada, baldosas y/o azulejos verdes y paredes verdes

The transformation of this high-rise condo in the heart of San Francisco was literally from floor to ceiling. Studio Becker custom built everything from the bed and shoji screens to the interior doors and wall paneling...and of course the kitchen, baths and wardrobes!
It’s all Studio Becker in this master bedroom - teak light boxes line the ceiling, shoji sliding doors conceal the walk-in closet and house the flat screen TV. A custom teak bed with a headboard and storage drawers below transition into full-height night stands with mirrored fronts (with lots of storage inside) and interior up-lit shelving with a light valance above. A window seat that provides additional storage and a lounging area finishes out the room.
Teak wall paneling with a concealed touchless coat closet, interior shoji doors and a desk niche with an inset leather writing surface and cord catcher are just a few more of the customized features built for this condo.
This Collection M kitchen, in Manhattan, high gloss walnut burl and Rimini stainless steel, is packed full of fun features, including an eating table that hydraulically lifts from table height to bar height for parties, an in-counter appliance garage in a concealed elevation system and Studio Becker’s electric Smart drawer with custom inserts for sushi service, fine bone china and stemware.
Combinations of teak and black lacquer with custom vanity designs give these bathrooms the Asian flare the homeowner’s were looking for.
This project has been featured on HGTV's Million Dollar Rooms
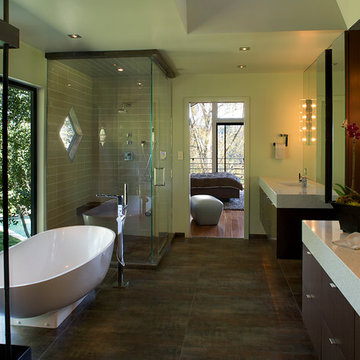
Eric Rorer
Imagen de cuarto de baño principal de estilo zen con armarios con paneles lisos, puertas de armario de madera en tonos medios, bañera exenta, ducha empotrada, suelo de baldosas de porcelana, lavabo integrado, encimera de cuarcita y ducha con puerta con bisagras
Imagen de cuarto de baño principal de estilo zen con armarios con paneles lisos, puertas de armario de madera en tonos medios, bañera exenta, ducha empotrada, suelo de baldosas de porcelana, lavabo integrado, encimera de cuarcita y ducha con puerta con bisagras
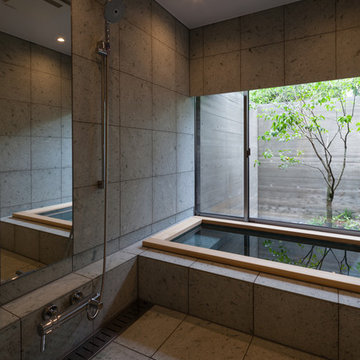
photo by 小川重雄
Imagen de cuarto de baño de estilo zen con bañera japonesa, paredes grises, ducha a ras de suelo, baldosas y/o azulejos grises, baldosas y/o azulejos de cerámica y suelo de baldosas de cerámica
Imagen de cuarto de baño de estilo zen con bañera japonesa, paredes grises, ducha a ras de suelo, baldosas y/o azulejos grises, baldosas y/o azulejos de cerámica y suelo de baldosas de cerámica
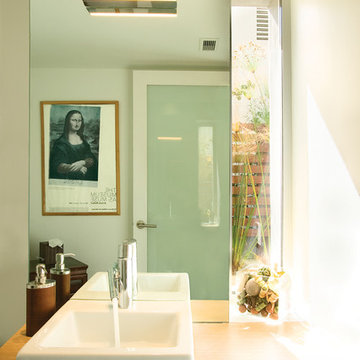
The client, a restaurateur and former professional baseball player for the Japanese leagues whose love for Japanese culture and cuisine manifested itself into his San Francisco Japanese restaurant and his Asian-influenced home.
The client desired a house that would maximize the amount of livable space while maintaining a usable backyard and pool, all with hints of an Eastern aesthetic. The client did not want the home to loom as a monolith above the surrounding neighborhood.
To establish an unobtrusive streetscape presence, Shubin + Donaldson took advantage of the downward sloping nature of the land. From the street, the residence appears to be a two-story structure, but the rear view reveals a spacious three-story, terraced home with full-length glass windows and doors that look onto the pool.
To impart a Japanese elegance, fine craftsmanship, reminiscent of seamless, fitted Japanese woodworking and various combinations of Asian-origin hardwoods are used throughout this ground-up construction. Rows of stained-teak planks with steel create railings, shades, gates, and fences on the exterior and interior of the house. Planks are meticulously joined at corners, appearing nearly seamless. Asian hardwoods also compose the stairs, ceilings, and floors of various interior locales. At the staircase, a shoji screen back window curves into a skylight, blurring the lines between wall and ceiling.
Location
Brentwood, California
Principal Architects
Robin Donaldson AIA
Russell Shubin AIA
Project Architect
Mark Hershman
Project Team
Vance Ruppert
Michael Hanson
Photographer
Zack Benson, Josh Perrin
349 fotos de baños asiáticos verdes
1


