931 fotos de baños modernos con jacuzzi
Filtrar por
Presupuesto
Ordenar por:Popular hoy
101 - 120 de 931 fotos
Artículo 1 de 3
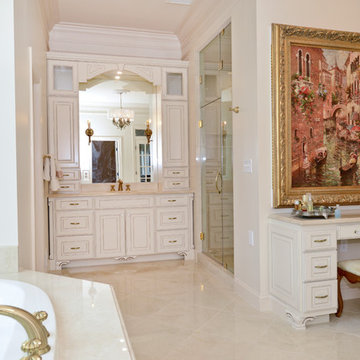
Living the dream on their estate home, this couple wanted to improve their ability to the home they built 12 years ago in the quiet suburb of Nokesville, VA.
Their vision for the master bathroom suite and adjacent closet space changed over the years.
They wanted direct access from master bathroom into the closet, which was not possible due to the spiral staircase. We removed this spiral staircase and moved bathroom wall by a foot into the closet, then built a wrap-around staircase allowing access to the upper level closet space. We installed wood flooring to continue bedroom and adjacent hallway floor into closet space.
The entire bathroom was gutted, redesigned to have a state of new art whirlpool tub which was placed under a new arch picture window facing scenery of the side yard. The tub was decked in solid marble and surrounded with matching wood paneling as used for custom vanities.
All plumbing was moved to create L-shape vanity spaces and make up area, with hidden mirrors behind hanging artwork.
A large multiple function shower with custom doors and floor to ceiling marble was placed on south side of this bathroom, and a closed water closet area was placed on the left end.
Using large scale marble tile floors with decorative accent tiles, crown, chair rail and fancy high-end hardware make this master suite a serene place for retiring in. The cream and gold color combination serves as a classic symbol of luxury.
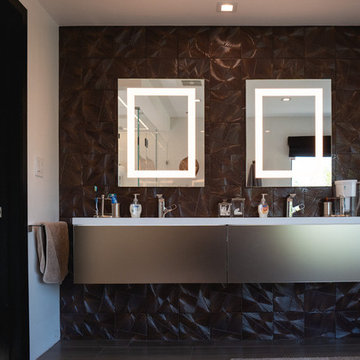
Foto de cuarto de baño principal minimalista grande con armarios tipo vitrina, puertas de armario grises, jacuzzi, ducha esquinera, sanitario de una pieza, baldosas y/o azulejos blancos, baldosas y/o azulejos de porcelana, paredes blancas, suelo de baldosas de porcelana, lavabo bajoencimera, encimera de cuarzo compacto, suelo gris, ducha con puerta con bisagras y encimeras blancas

This Very small Bathroom was a Unique task as Many factors were Dealt with Before the Job could Even begin. But we took a 1930 Craftsman Bathroom and turned into a Modern Bathroom That Will last another 60 plus years
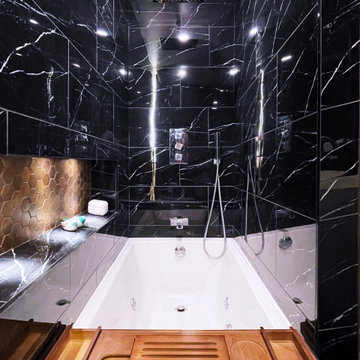
The black marble creates a tranquil space for the bathtub. Making this area the perfect place to wind down. The built in shelf area allows for a clean sleek look.
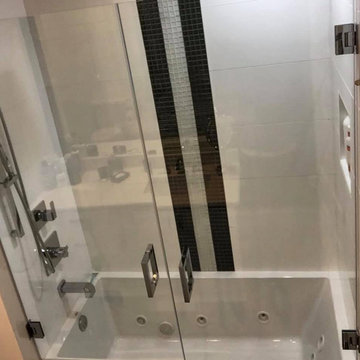
Rocca 12” x 24” porcelain wall tile with American Olean glass mosaic inserts!
Ejemplo de cuarto de baño moderno con jacuzzi, combinación de ducha y bañera, baldosas y/o azulejos blancos, baldosas y/o azulejos de porcelana, paredes blancas y ducha con puerta con bisagras
Ejemplo de cuarto de baño moderno con jacuzzi, combinación de ducha y bañera, baldosas y/o azulejos blancos, baldosas y/o azulejos de porcelana, paredes blancas y ducha con puerta con bisagras
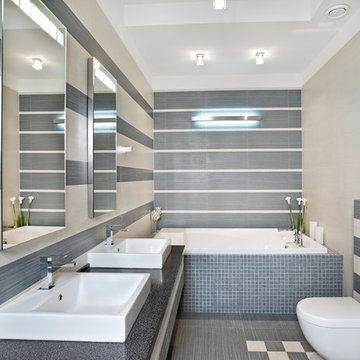
Diseño de cuarto de baño principal moderno de tamaño medio con puertas de armario grises, jacuzzi, sanitario de pared, baldosas y/o azulejos multicolor, baldosas y/o azulejos de porcelana, paredes grises, suelo de baldosas de porcelana, encimera de granito, suelo gris, ducha abierta y encimeras negras
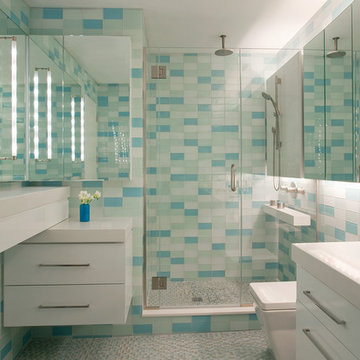
Diseño de cuarto de baño principal moderno de tamaño medio con armarios con paneles lisos, puertas de armario blancas, jacuzzi, ducha empotrada, baldosas y/o azulejos azules, baldosas y/o azulejos de vidrio, encimera de cuarzo compacto y ducha con puerta con bisagras
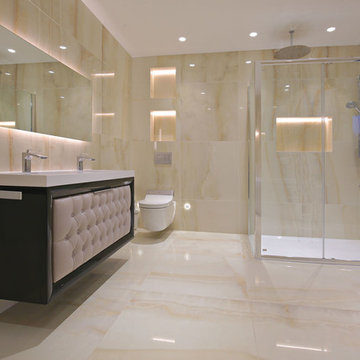
As part of large building works Letta London had opportunity to work with client and interior designer on this beautiful master ensuite bathroom. Timeless marble onyx look porcelain tiles were picked and look fantastic in our opinion.
Jacuzzi bath tub in very hard wearing and hygyenic finish inclduing mood lighting was sourced for our client inclduing easy to operate wall mounted taps.
Walking shower with sliding option was chosen to keep the splashes withing the shower space. Large rain water shower was chosen and sliding shower also.
Smart toilet which makes toilet experience so much more better and is great for heatlth too!
Lastly amzing vanity sink unit was chosen including these very clever towel rail either side of the vanity sink. Reaching out to dry your hands was never easier.
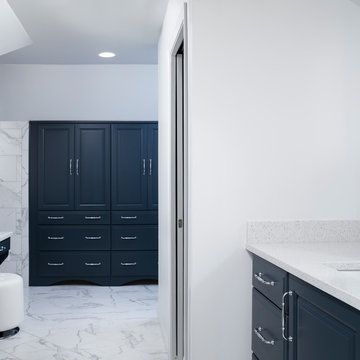
The Inverness Bathroom remodel had these goals: to complete the work while allowing the owner to continue to use their workshop below the project's construction, to provide a high-end quality product that was low-maintenance to the owners, to allow for future accessibility, more natural light and to better meet the daily needs of both the husband's and wife's lifestyles.
The first challenge was providing the required structural support to continue to clear span the two cargarage below which housed a workshop. The sheetrock removal, framing and sheetrock repairs and painting were completed first so the owner could continue to use his workshop, as requested. The HVAC supply line was originally an 8" duct that barely fit in the roof triangle between the ridge pole and ceiling. In order to provide the required air flow to additional supply vents in ceiling, a triangular duct was fabricated allowing us to use every square inch of available space. Since every exterior wall in the space adjoined a sloped ceiling, we installed ventilation baffles between each rafter and installed spray foam insulation.This project more than doubled the square footage of usable space. The new area houses a spaciousshower, large bathtub and dressing area. The addition of a window provides natural light. Instead of a small double vanity, they now have a his-and-hers vanity area. We wanted to provide a practical and comfortable space for the wife to get ready for her day and were able to incorporate a sit down make up station for her. The honed white marble looking tile is not only low maintenance but creates a clean bright spa appearance. The custom color vanities and built in linen press provide the perfect contrast of boldness to create the WOW factor. The sloped ceilings allowed us to maximize the amount of usable space plus provided the opportunity for the built in linen press with drawers at the bottom for additional storage. We were also able to combine two closets and add built in shelves for her. This created a dream space for our client that craved organization and functionality. A separate closet on opposite side of entrance provided suitable and comfortable closet space for him. In the end, these clients now have a large, bright and inviting master bath that will allow for complete accessibility in the future.
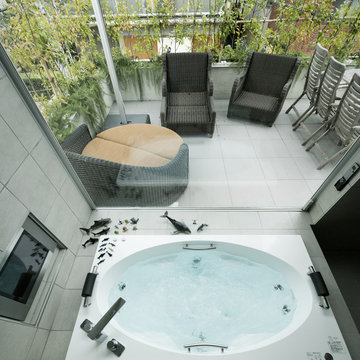
ジャグジーバスのある浴室の提案です。バスコートに続く広々とした開放的な空間になっています。
Diseño de cuarto de baño moderno con jacuzzi
Diseño de cuarto de baño moderno con jacuzzi
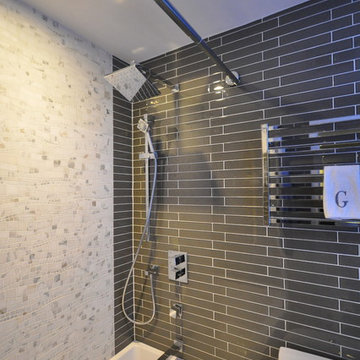
Raised Mirror with LED background lighting
Glass countertop sink
Towel warmer
Foto de cuarto de baño moderno pequeño con lavabo integrado, armarios con paneles lisos, puertas de armario blancas, encimera de vidrio, jacuzzi, combinación de ducha y bañera, sanitario de dos piezas, baldosas y/o azulejos marrones, baldosas y/o azulejos de vidrio, suelo de baldosas de porcelana y aseo y ducha
Foto de cuarto de baño moderno pequeño con lavabo integrado, armarios con paneles lisos, puertas de armario blancas, encimera de vidrio, jacuzzi, combinación de ducha y bañera, sanitario de dos piezas, baldosas y/o azulejos marrones, baldosas y/o azulejos de vidrio, suelo de baldosas de porcelana y aseo y ducha
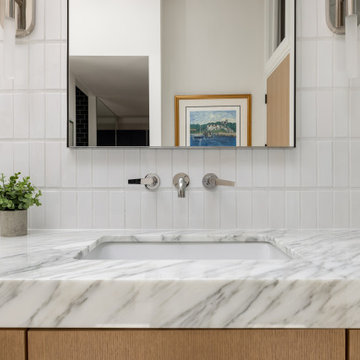
Beautiful bathroom design in Rolling Hills. This bathroom includes limestone floor, a floating white oak vanity and amazing marble stonework
Diseño de cuarto de baño principal, doble, flotante y abovedado moderno extra grande con armarios con paneles lisos, puertas de armario de madera clara, jacuzzi, ducha a ras de suelo, bidé, baldosas y/o azulejos blancos, baldosas y/o azulejos de cemento, paredes blancas, suelo de piedra caliza, lavabo tipo consola, encimera de mármol, suelo beige, ducha con puerta con bisagras, encimeras blancas, cuarto de baño y panelado
Diseño de cuarto de baño principal, doble, flotante y abovedado moderno extra grande con armarios con paneles lisos, puertas de armario de madera clara, jacuzzi, ducha a ras de suelo, bidé, baldosas y/o azulejos blancos, baldosas y/o azulejos de cemento, paredes blancas, suelo de piedra caliza, lavabo tipo consola, encimera de mármol, suelo beige, ducha con puerta con bisagras, encimeras blancas, cuarto de baño y panelado
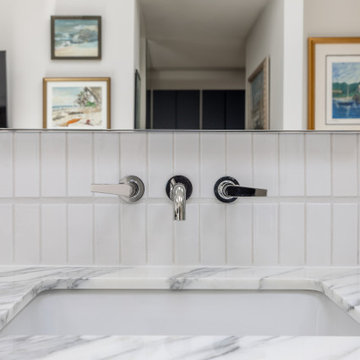
Beautiful bathroom design in Rolling Hills. This bathroom includes limestone floor, a floating white oak vanity and amazing marble stonework
Modelo de cuarto de baño principal, doble, flotante y abovedado moderno extra grande con armarios con paneles lisos, puertas de armario de madera clara, jacuzzi, ducha a ras de suelo, bidé, baldosas y/o azulejos blancos, baldosas y/o azulejos de cemento, paredes blancas, suelo de piedra caliza, lavabo tipo consola, encimera de mármol, suelo beige, ducha con puerta con bisagras, encimeras blancas, cuarto de baño y panelado
Modelo de cuarto de baño principal, doble, flotante y abovedado moderno extra grande con armarios con paneles lisos, puertas de armario de madera clara, jacuzzi, ducha a ras de suelo, bidé, baldosas y/o azulejos blancos, baldosas y/o azulejos de cemento, paredes blancas, suelo de piedra caliza, lavabo tipo consola, encimera de mármol, suelo beige, ducha con puerta con bisagras, encimeras blancas, cuarto de baño y panelado
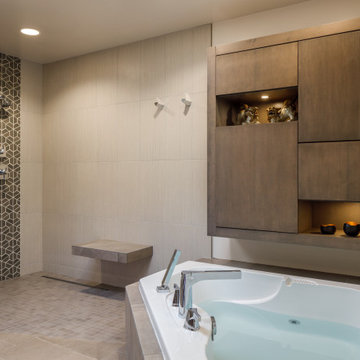
This Modern Spa Master Bathroom went through some major changes! A more contemporary look and wheelchair access is what the couple wanted. Pulling from Japanese design Morey Remodeling created a tranquil space with custom painted cabinetry and imported tile. Includes a new floating vanity with touch LED light medicine cabinets, Delta touch technology faucets and custom backsplash. The jacuzzi tub is the perfect addition to the roll in shower with multiple shower heads. Now the homeowners can age in place with a timeless and functional design. ADA compliant should incorporate features that aid in your day-to-day life without sacrificing visual aesthetic.
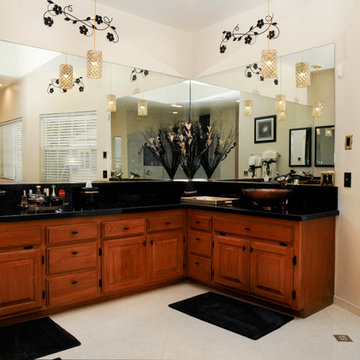
This vast open master bath is about 300 sq. in size.
This color combination of Black, gold and light marble is a traditional color scheme that received a modern interpretation by us.
The cabinets are original to the house and were refinished and re-glazed, a new absolute black granite counter top was placed and new vessel sinks and waterfall faucets were installed. the golden pendents lights matching the gold scheme of the bathroom.
the black mosaic tile are used for the step to the tub, shower pan and the vertical and shampoo niche accent tiles have a combo of black glass and stone tile with a high gloss almost metallic finish.
it boasts a large shower with frame-less glass and a great spa area with a drop-in Jacuzzi tub.
the large windows bring a vast amount of natural light that allowed us to really take advantage of the black colors tile and tub.
The floor tile (ceramic 24"x24 mimicking marble) are placed in a diamond pattern with black accents (4"x4" granite). and the matching staggered placed tile (18"x12") on the walls.
Photograph:ancel sitton
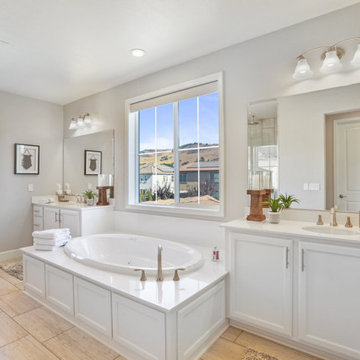
Foto de cuarto de baño principal, doble y a medida moderno grande con armarios con paneles con relieve, puertas de armario blancas, jacuzzi, baldosas y/o azulejos grises, suelo de baldosas de cerámica, encimera de cuarzo compacto, suelo gris, encimeras blancas y cuarto de baño
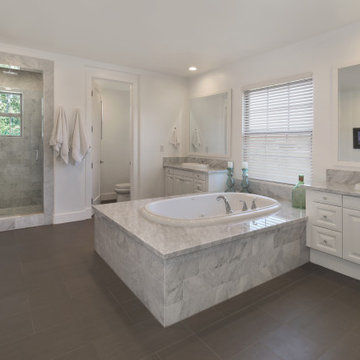
Diseño de cuarto de baño principal, doble y a medida moderno grande con armarios estilo shaker, puertas de armario blancas, jacuzzi, ducha empotrada, sanitario de una pieza, paredes blancas, suelo de baldosas de porcelana, lavabo encastrado, encimera de mármol, suelo gris, ducha con puerta con bisagras, encimeras grises y cuarto de baño
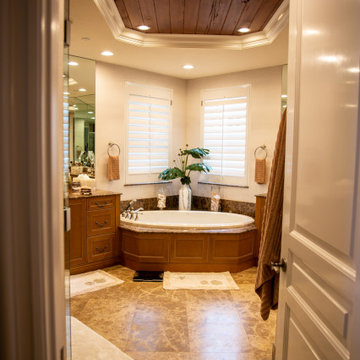
Foto de cuarto de baño principal, doble, a medida y abovedado minimalista con jacuzzi y encimera de granito
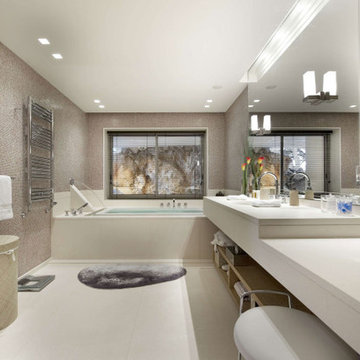
Modelo de cuarto de baño principal minimalista grande con lavabo bajoencimera, puertas de armario blancas, encimera de cuarzo compacto, jacuzzi, baldosas y/o azulejos marrones, baldosas y/o azulejos de vidrio, paredes marrones y suelo de travertino
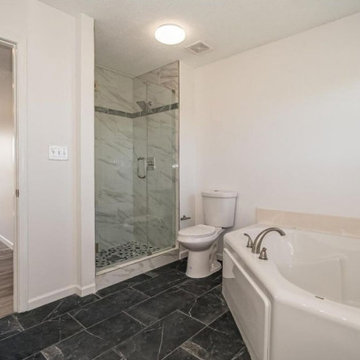
Foto de cuarto de baño principal, doble y a medida moderno grande sin sin inodoro con armarios estilo shaker, puertas de armario blancas, jacuzzi, baldosas y/o azulejos grises, baldosas y/o azulejos de piedra, paredes blancas, suelo vinílico, lavabo bajoencimera, suelo gris y ducha con puerta con bisagras
931 fotos de baños modernos con jacuzzi
6

