531 fotos de baños industriales con lavabo suspendido
Filtrar por
Presupuesto
Ordenar por:Popular hoy
21 - 40 de 531 fotos
Artículo 1 de 3
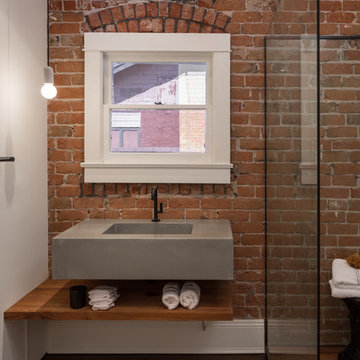
Jason Roehner
Diseño de cuarto de baño urbano con lavabo suspendido, ducha a ras de suelo, paredes blancas y suelo de madera oscura
Diseño de cuarto de baño urbano con lavabo suspendido, ducha a ras de suelo, paredes blancas y suelo de madera oscura
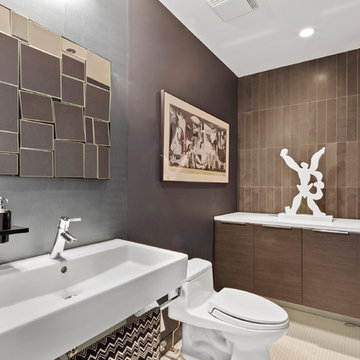
Modelo de aseo industrial con armarios con paneles lisos, puertas de armario de madera en tonos medios, sanitario de una pieza, baldosas y/o azulejos marrones, paredes marrones, lavabo suspendido, suelo blanco y encimeras blancas
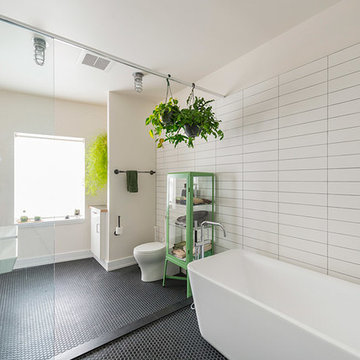
Ejemplo de cuarto de baño principal urbano grande sin sin inodoro con bañera exenta, sanitario de una pieza, baldosas y/o azulejos negros, baldosas y/o azulejos blancos, baldosas y/o azulejos de cerámica, paredes blancas, suelo de baldosas de cerámica y lavabo suspendido
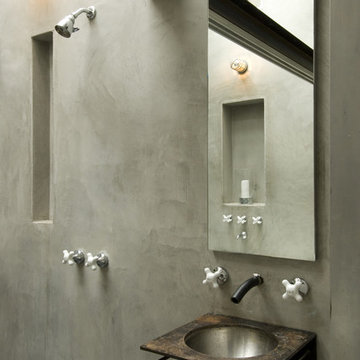
Photos Courtesy of Sharon Risedorph and Arrowood Photography
Modelo de cuarto de baño industrial con lavabo suspendido, paredes beige y microcemento
Modelo de cuarto de baño industrial con lavabo suspendido, paredes beige y microcemento
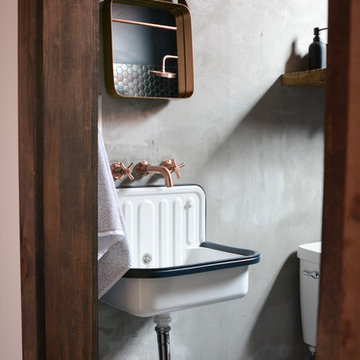
Imagen de cuarto de baño industrial con armarios abiertos, puertas de armario de madera oscura, paredes grises y lavabo suspendido
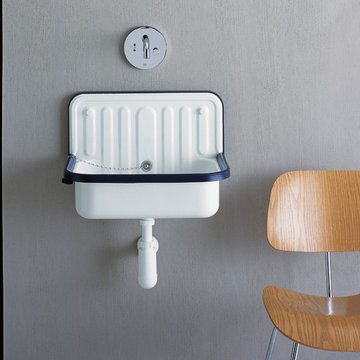
Bucket sink, 20 1/8 x 14 1/8”, glazed inside and outside, no tap hole, with overflow, blue PVC edge. Includes fixing set and overflow set, with plug and chain. - Available at Snyder Diamond
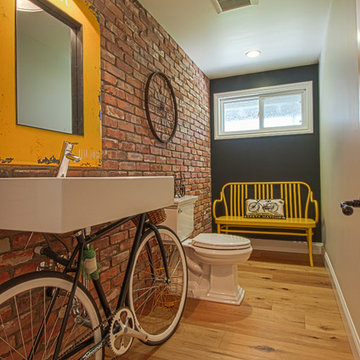
Tankersley Photography
Foto de aseo urbano con lavabo suspendido, sanitario de dos piezas y suelo de madera en tonos medios
Foto de aseo urbano con lavabo suspendido, sanitario de dos piezas y suelo de madera en tonos medios
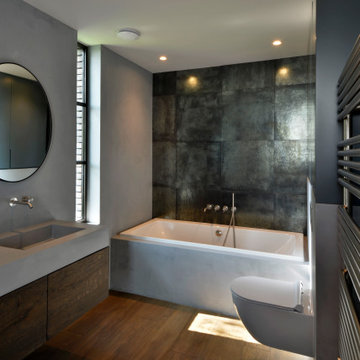
Foto de cuarto de baño principal industrial de tamaño medio con bañera encastrada, sanitario de pared, suelo de madera oscura, lavabo suspendido y suelo marrón
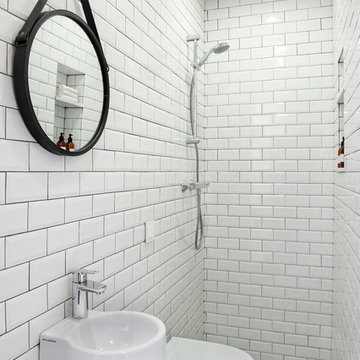
Ejemplo de cuarto de baño industrial pequeño con ducha abierta, sanitario de pared, baldosas y/o azulejos blancos, baldosas y/o azulejos de cemento, suelo de baldosas de cerámica, aseo y ducha, lavabo suspendido, suelo multicolor y ducha abierta
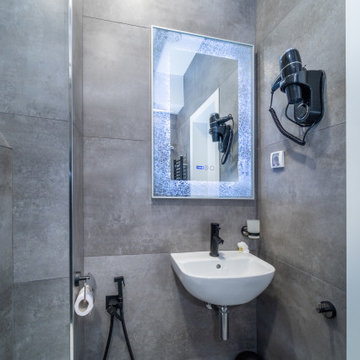
It has a built-in sound system in the ceiling.
Imagen de cuarto de baño único industrial pequeño con ducha esquinera, sanitario de pared, baldosas y/o azulejos grises, baldosas y/o azulejos de cerámica, suelo de baldosas de terracota, aseo y ducha, lavabo suspendido, suelo gris, ducha con puerta corredera y hornacina
Imagen de cuarto de baño único industrial pequeño con ducha esquinera, sanitario de pared, baldosas y/o azulejos grises, baldosas y/o azulejos de cerámica, suelo de baldosas de terracota, aseo y ducha, lavabo suspendido, suelo gris, ducha con puerta corredera y hornacina
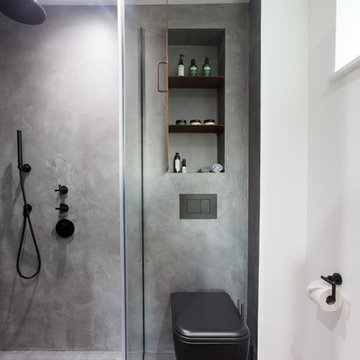
Beautiful polished concrete finish with the rustic mirror and black accessories including taps, wall-hung toilet, shower head and shower mixer is making this newly renovated bathroom look modern and sleek.
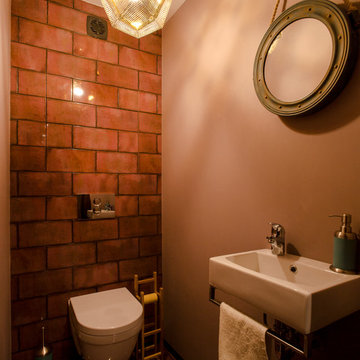
Интерьер гостевого с/у
Ejemplo de aseo urbano pequeño con sanitario de pared, baldosas y/o azulejos rojos, baldosas y/o azulejos de cerámica, paredes rosas, suelo de baldosas de porcelana y lavabo suspendido
Ejemplo de aseo urbano pequeño con sanitario de pared, baldosas y/o azulejos rojos, baldosas y/o azulejos de cerámica, paredes rosas, suelo de baldosas de porcelana y lavabo suspendido
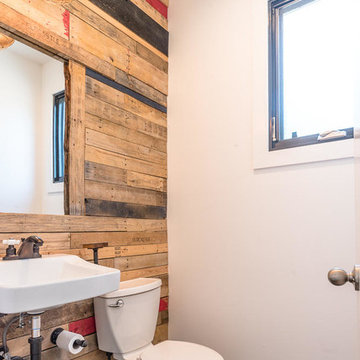
Lower level half bathroom. We wanted an industrial look and feel so we left the plumbing exposed. We also used the leftover pallets from the appliance delivery to make our accent wall.
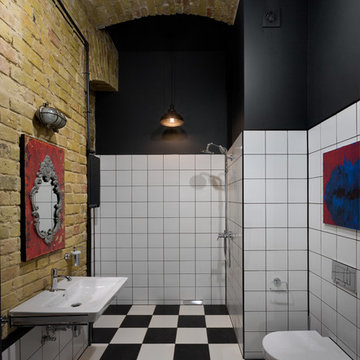
Андрей Авдеенко
Foto de aseo urbano de tamaño medio con sanitario de pared, baldosas y/o azulejos blancos, baldosas y/o azulejos blancas y negros, baldosas y/o azulejos de cerámica, paredes blancas y lavabo suspendido
Foto de aseo urbano de tamaño medio con sanitario de pared, baldosas y/o azulejos blancos, baldosas y/o azulejos blancas y negros, baldosas y/o azulejos de cerámica, paredes blancas y lavabo suspendido
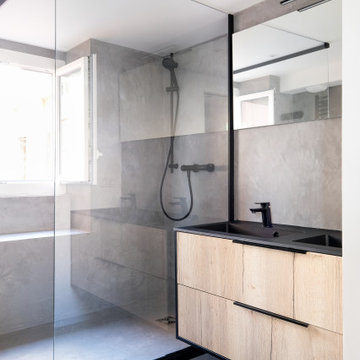
La salle de bains est dans le même esprit industriel que le reste de l'appartement : elle se compose de matériaux bruts comme le bois, le métal et le béton.
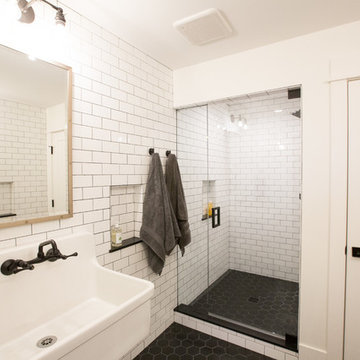
Diseño de cuarto de baño infantil industrial de tamaño medio con armarios abiertos, ducha empotrada, sanitario de dos piezas, baldosas y/o azulejos blancos, baldosas y/o azulejos de cerámica, paredes blancas, suelo de baldosas de cerámica, lavabo suspendido, suelo negro y ducha con puerta con bisagras
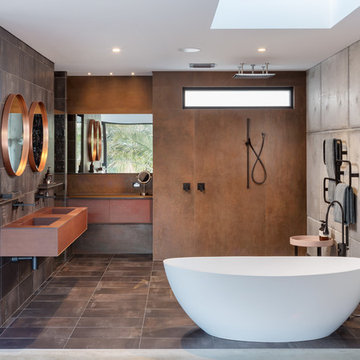
Silvertone Photography
This was a new build home, with Dorrington Homes as the builder and Retreat Design providing the kitchen and wet areas design and cabinetry. As an established importer of bespoke cabinetry, we have worked with many Perth builders over the years and are committed to working with both the client and the builder to make sure everyone’s needs at met, including notoriously tight construction schedules.
The kitchen features dark tones of Paperstone on the benchtop and cabinetry door fronts, with copper highlights. The result is a warm and inviting space that is completely unique. The ensuite is a design feet with a feature wall clad with poured concrete to set the scene for a space that is unlike any others we have created over the years. Couple that with a solid surface bath, on trend black tapware and Paperstone cabinetry and the result is an exquisite ensuite for the owners to enjoy.
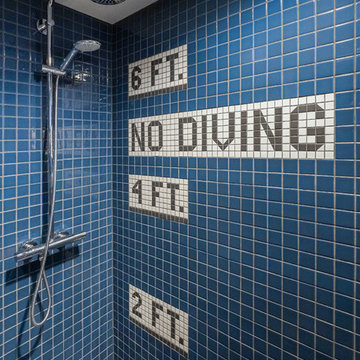
L+M's ADU is a basement converted to an accessory dwelling unit (ADU) with exterior & main level access, wet bar, living space with movie center & ethanol fireplace, office divided by custom steel & glass "window" grid, guest bathroom, & guest bedroom. Along with an efficient & versatile layout, we were able to get playful with the design, reflecting the whimsical personalties of the home owners.
credits
design: Matthew O. Daby - m.o.daby design
interior design: Angela Mechaley - m.o.daby design
construction: Hammish Murray Construction
custom steel fabricator: Flux Design
reclaimed wood resource: Viridian Wood
photography: Darius Kuzmickas - KuDa Photography
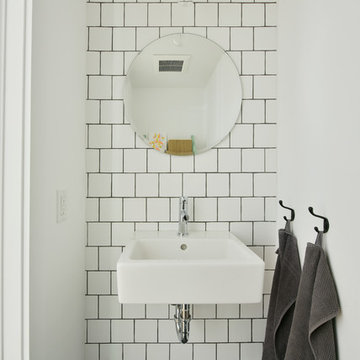
Previously renovated with a two-story addition in the 80’s, the home’s square footage had been increased, but the current homeowners struggled to integrate the old with the new.
An oversized fireplace and awkward jogged walls added to the challenges on the main floor, along with dated finishes. While on the second floor, a poorly configured layout was not functional for this expanding family.
From the front entrance, we can see the fireplace was removed between the living room and dining rooms, creating greater sight lines and allowing for more traditional archways between rooms.
At the back of the home, we created a new mudroom area, and updated the kitchen with custom two-tone millwork, countertops and finishes. These main floor changes work together to create a home more reflective of the homeowners’ tastes.
On the second floor, the master suite was relocated and now features a beautiful custom ensuite, walk-in closet and convenient adjacency to the new laundry room.
Gordon King Photography
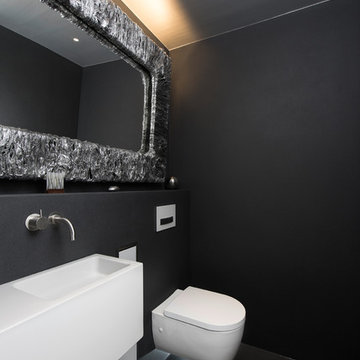
Fugenlose Oberfläche PUR Loft Stone
Foto de aseo industrial de tamaño medio con lavabo suspendido, paredes negras y sanitario de pared
Foto de aseo industrial de tamaño medio con lavabo suspendido, paredes negras y sanitario de pared
531 fotos de baños industriales con lavabo suspendido
2

