531 fotos de baños industriales con lavabo suspendido
Filtrar por
Presupuesto
Ordenar por:Popular hoy
61 - 80 de 531 fotos
Artículo 1 de 3

Diseño de cuarto de baño único urbano con bañera empotrada, combinación de ducha y bañera, baldosas y/o azulejos blancos, suelo de madera en tonos medios, lavabo suspendido, suelo marrón y ducha con cortina

The basement bathroom took its cues from the black industrial rainwater pipe running across the ceiling. The bathroom was built into the basement of an ex-school boiler room so the client wanted to maintain the industrial feel the area once had.
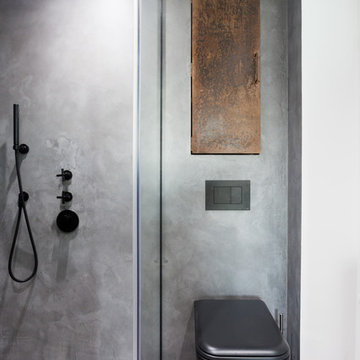
Beautiful polished concrete finish with the rustic mirror and black accessories including taps, wall-hung toilet, shower head and shower mixer is making this newly renovated bathroom look modern and sleek.

L+M's ADU is a basement converted to an accessory dwelling unit (ADU) with exterior & main level access, wet bar, living space with movie center & ethanol fireplace, office divided by custom steel & glass "window" grid, guest bathroom, & guest bedroom. Along with an efficient & versatile layout, we were able to get playful with the design, reflecting the whimsical personalties of the home owners.
credits
design: Matthew O. Daby - m.o.daby design
interior design: Angela Mechaley - m.o.daby design
construction: Hammish Murray Construction
custom steel fabricator: Flux Design
reclaimed wood resource: Viridian Wood
photography: Darius Kuzmickas - KuDa Photography
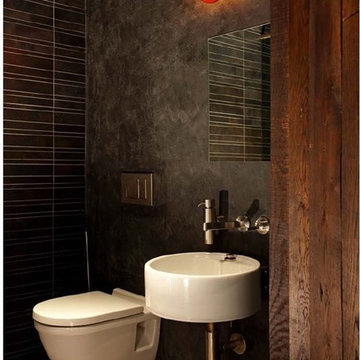
Ejemplo de aseo industrial con lavabo suspendido y sanitario de pared
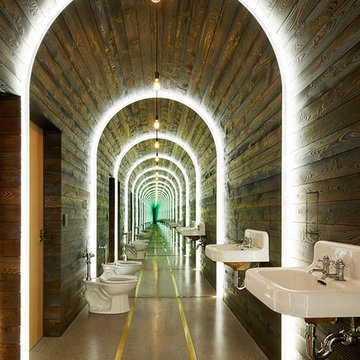
We were honored to work with CLB Architects on the Riverbend residence. The home is clad with our Blackened Hot Rolled steel panels giving the exterior an industrial look. Steel panels for the patio and terraced landscaping were provided by Brandner Design. The one-of-a-kind entry door blends industrial design with sophisticated elegance. Built from raw hot rolled steel, polished stainless steel and beautiful hand stitched burgundy leather this door turns this entry into art. Inside, shou sugi ban siding clads the mind-blowing powder room designed to look like a subway tunnel. Custom fireplace doors, cabinets, railings, a bunk bed ladder, and vanity by Brandner Design can also be found throughout the residence.
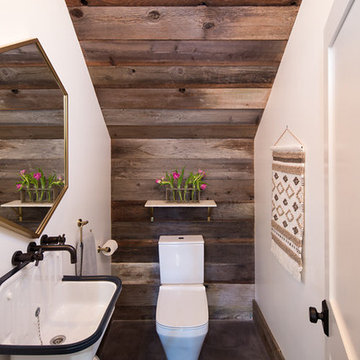
Marcell Puzsar, Brightroom Photography
Foto de cuarto de baño urbano pequeño con sanitario de dos piezas, baldosas y/o azulejos de cemento, paredes blancas, suelo de cemento, aseo y ducha y lavabo suspendido
Foto de cuarto de baño urbano pequeño con sanitario de dos piezas, baldosas y/o azulejos de cemento, paredes blancas, suelo de cemento, aseo y ducha y lavabo suspendido
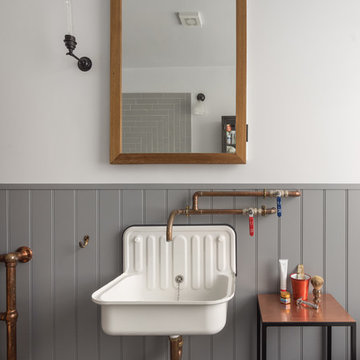
Simon Kennedy
Modelo de cuarto de baño urbano con paredes grises y lavabo suspendido
Modelo de cuarto de baño urbano con paredes grises y lavabo suspendido
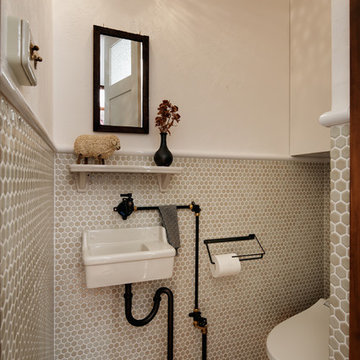
Photo by Atsushi ISHIDA
Imagen de aseo industrial pequeño con sanitario de una pieza, baldosas y/o azulejos en mosaico, paredes blancas, lavabo suspendido y baldosas y/o azulejos beige
Imagen de aseo industrial pequeño con sanitario de una pieza, baldosas y/o azulejos en mosaico, paredes blancas, lavabo suspendido y baldosas y/o azulejos beige

Within the thickness of the library's timber lining is contained deep entrances to connecting spaces. Shifts in floor surface occur at these thresholds, delineating a change in atmosphere and function. A lighter terrazzo is used against rich oak and white and forest green tiles in the family bathroom.
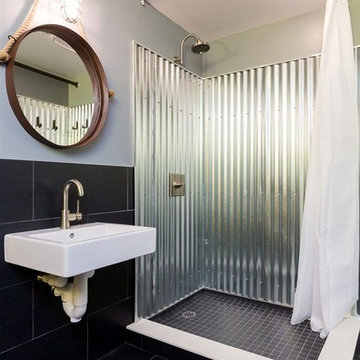
Diseño de cuarto de baño industrial de tamaño medio con ducha abierta, sanitario de pared, baldosas y/o azulejos negros, baldosas y/o azulejos de porcelana, lavabo suspendido, suelo de baldosas de porcelana y paredes grises

photos by Pedro Marti
The owner’s of this apartment had been living in this large working artist’s loft in Tribeca since the 70’s when they occupied the vacated space that had previously been a factory warehouse. Since then the space had been adapted for the husband and wife, both artists, to house their studios as well as living quarters for their growing family. The private areas were previously separated from the studio with a series of custom partition walls. Now that their children had grown and left home they were interested in making some changes. The major change was to take over spaces that were the children’s bedrooms and incorporate them in a new larger open living/kitchen space. The previously enclosed kitchen was enlarged creating a long eat-in counter at the now opened wall that had divided off the living room. The kitchen cabinetry capitalizes on the full height of the space with extra storage at the tops for seldom used items. The overall industrial feel of the loft emphasized by the exposed electrical and plumbing that run below the concrete ceilings was supplemented by a grid of new ceiling fans and industrial spotlights. Antique bubble glass, vintage refrigerator hinges and latches were chosen to accent simple shaker panels on the new kitchen cabinetry, including on the integrated appliances. A unique red industrial wheel faucet was selected to go with the integral black granite farm sink. The white subway tile that pre-existed in the kitchen was continued throughout the enlarged area, previously terminating 5 feet off the ground, it was expanded in a contrasting herringbone pattern to the full 12 foot height of the ceilings. This same tile motif was also used within the updated bathroom on top of a concrete-like porcelain floor tile. The bathroom also features a large white porcelain laundry sink with industrial fittings and a vintage stainless steel medicine display cabinet. Similar vintage stainless steel cabinets are also used in the studio spaces for storage. And finally black iron plumbing pipe and fittings were used in the newly outfitted closets to create hanging storage and shelving to complement the overall industrial feel.
pedro marti

This adorable little bathroom is in a 1930’s bungalow in Denver’s historic Park Hill neighborhood. The client hired us to help revamp their small, family bathroom. Halfway through the project we uncovered the brick wall and decided to leave the brick exposed. The texture of the brick plays well against the glossy white plumbing fixtures and the playful floor pattern.
I wrote an interesting blog post on this bathroom and the owner: Memories and Meaning: A Bathroom Renovation in Denver's Park Hill Neighborhood
Photography by Sara Yoder.
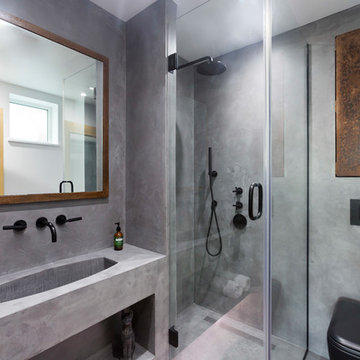
Beautiful polished concrete finish with the rustic mirror and black accessories including taps, wall-hung toilet, shower head and shower mixer is making this newly renovated bathroom look modern and sleek.
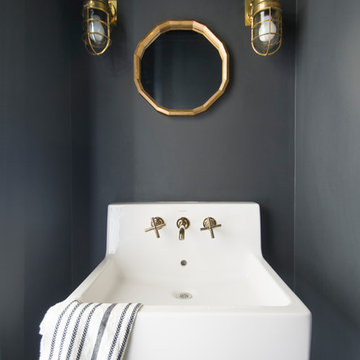
G Family Construction
Ejemplo de aseo urbano con paredes negras y lavabo suspendido
Ejemplo de aseo urbano con paredes negras y lavabo suspendido
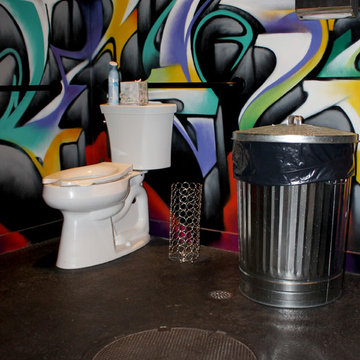
Concrete flooring and man hole cover
Diseño de cuarto de baño industrial pequeño con lavabo suspendido, sanitario de dos piezas y suelo de cemento
Diseño de cuarto de baño industrial pequeño con lavabo suspendido, sanitario de dos piezas y suelo de cemento
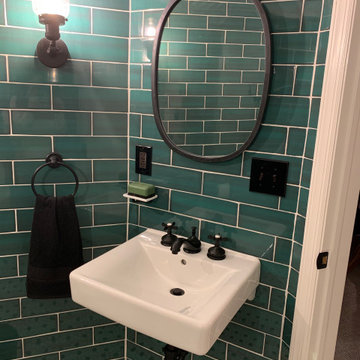
Fun Industrial Basement Powder Room. The Green Tile and Black fixtures bring it all together.
Imagen de aseo flotante industrial pequeño con sanitario de una pieza, baldosas y/o azulejos verdes, baldosas y/o azulejos de cerámica, suelo de baldosas de cerámica, lavabo suspendido y suelo blanco
Imagen de aseo flotante industrial pequeño con sanitario de una pieza, baldosas y/o azulejos verdes, baldosas y/o azulejos de cerámica, suelo de baldosas de cerámica, lavabo suspendido y suelo blanco

Modelo de cuarto de baño único urbano con baldosas y/o azulejos beige, paredes negras, lavabo suspendido, suelo beige, tendedero y madera
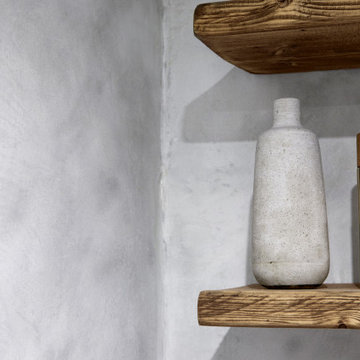
We transformed this dull, inner-city bathroom into a modern, atmospheric
sanctuary for our male client.
We combined a mix of metallic bronze tiling, contemporary fixtures and bespoke,
concrete-grey Venetian plaster for an industrial-luxe aesthetic.
Down-lit niches and understated decorative elements add a sense of softness and
calm to the space.
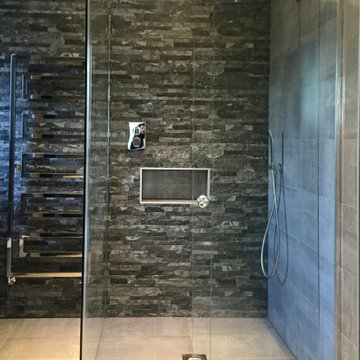
A great Master bathroom designed to suit the clients needs with his and hers separate basin units and storage towers.
The storage includes laundry hampers to keep the space clean and mess free.
Recessed LED & Steam free mirror units with mini alcoves for perfumes were designed to allow for storage solutions while keeping with the them of simplicity.
A split face stone covers the back wall to draw your eyes to the vast shower area. We designed a 120x120 bespoke wet room with custom glass enclosure.
All sanitary ware is and furniture has been wall mounted to create the sense of space while making it practical to maintain to the floor.
The beauty is in the details in this Industrial style bathroom with Swarovski crystals embedded in to the basin mixer!
For your very own bathroom designed by Sagar ceramics please call us on 02088631400
531 fotos de baños industriales con lavabo suspendido
4

