17.716 fotos de baños grises pequeños
Filtrar por
Presupuesto
Ordenar por:Popular hoy
201 - 220 de 17.716 fotos
Artículo 1 de 3

TEAM
Architect: LDa Architecture & Interiors
Builder: 41 Degrees North Construction, Inc.
Landscape Architect: Wild Violets (Landscape and Garden Design on Martha's Vineyard)
Photographer: Sean Litchfield Photography

Stylish Shower room interior by Janey Butler Interiors in this Llama Group penthouse suite. With large format dark grey tiles, open shelving and walk in glass shower room. Before Images at the end of the album.
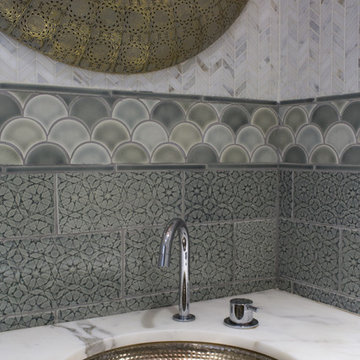
Photography by Meredith Heuer
Modelo de cuarto de baño bohemio pequeño con aseo y ducha, paredes multicolor, lavabo bajoencimera y encimeras blancas
Modelo de cuarto de baño bohemio pequeño con aseo y ducha, paredes multicolor, lavabo bajoencimera y encimeras blancas

Project Description
Set on the 2nd floor of a 1950’s modernist apartment building in the sought after Sydney Lower North Shore suburb of Mosman, this apartments only bathroom was in dire need of a lift. The building itself well kept with features of oversized windows/sliding doors overlooking lovely gardens, concrete slab cantilevers, great orientation for capturing the sun and those sleek 50’s modern lines.
It is home to Stephen & Karen, a professional couple who renovated the interior of the apartment except for the lone, very outdated bathroom. That was still stuck in the 50’s – they saved the best till last.
Structural Challenges
Very small room - 3.5 sq. metres;
Door, window and wall placement fixed;
Plumbing constraints due to single skin brick walls and outdated pipes;
Low ceiling,
Inadequate lighting &
Poor fixture placement.
Client Requirements
Modern updated bathroom;
NO BATH required;
Clean lines reflecting the modernist architecture
Easy to clean, minimal grout;
Maximize storage, niche and
Good lighting
Design Statement
You could not swing a cat in there! Function and efficiency of flow is paramount with small spaces and ensuring there was a single transition area was on top of the designer’s mind. The bathroom had to be easy to use, and the lines had to be clean and minimal to compliment the 1950’s architecture (and to make this tiny space feel bigger than it actual was). As the bath was not used regularly, it was the first item to be removed. This freed up floor space and enhanced the flow as considered above.
Due to the thin nature of the walls and plumbing constraints, the designer built up the wall (basin elevation) in parts to allow the plumbing to be reconfigured. This added depth also allowed for ample recessed overhead mirrored wall storage and a niche to be built into the shower. As the overhead units provided enough storage the basin was wall hung with no storage under. This coupled with the large format light coloured tiles gave the small room the feeling of space it required. The oversized tiles are effortless to clean, as is the solid surface material of the washbasin. The lighting is also enhanced by these materials and therefore kept quite simple. LEDS are fixed above and below the joinery and also a sensor activated LED light was added under the basin to offer a touch a tech to the owners. The renovation of this bathroom is the final piece to complete this apartment reno, and as such this 50’s wonder is ready to live on in true modern style.
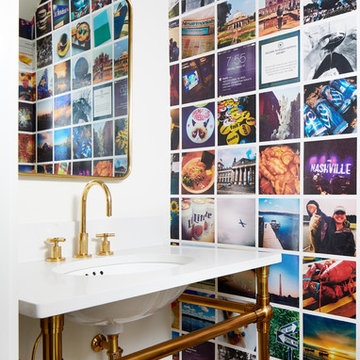
Photography: Stacy Zarin Goldberg
Ejemplo de aseo actual pequeño con paredes multicolor, suelo de baldosas de porcelana, encimera de cuarzo compacto, suelo marrón, lavabo bajoencimera y encimeras blancas
Ejemplo de aseo actual pequeño con paredes multicolor, suelo de baldosas de porcelana, encimera de cuarzo compacto, suelo marrón, lavabo bajoencimera y encimeras blancas

Diseño de cuarto de baño contemporáneo pequeño con armarios con paneles lisos, puertas de armario grises, ducha a ras de suelo, baldosas y/o azulejos beige, paredes blancas, aseo y ducha, lavabo sobreencimera, suelo gris, ducha con puerta con bisagras, sanitario de dos piezas, baldosas y/o azulejos de porcelana, suelo de cemento y encimera de acrílico

These clients needed a first-floor shower for their medically-compromised children, so extended the existing powder room into the adjacent mudroom to gain space for the shower. The 3/4 bath is fully accessible, and easy to clean - with a roll-in shower, wall-mounted toilet, and fully tiled floor, chair-rail and shower. The gray wall paint above the white subway tile is both contemporary and calming. Multiple shower heads and wands in the 3'x6' shower provided ample access for assisting their children in the shower. The white furniture-style vanity can be seen from the kitchen area, and ties in with the design style of the rest of the home. The bath is both beautiful and functional. We were honored and blessed to work on this project for our dear friends.
Please see NoahsHope.com for additional information about this wonderful family.
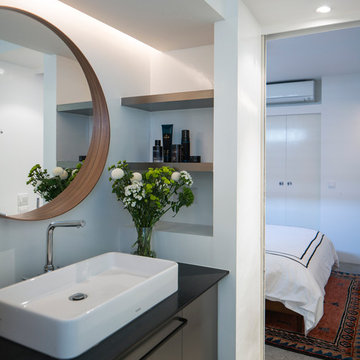
Béton brut
Modelo de cuarto de baño principal actual pequeño con armarios con rebordes decorativos, puertas de armario grises, ducha a ras de suelo, sanitario de pared, paredes blancas, suelo de cemento, lavabo encastrado, encimera de cuarcita, suelo gris y ducha con puerta corredera
Modelo de cuarto de baño principal actual pequeño con armarios con rebordes decorativos, puertas de armario grises, ducha a ras de suelo, sanitario de pared, paredes blancas, suelo de cemento, lavabo encastrado, encimera de cuarcita, suelo gris y ducha con puerta corredera
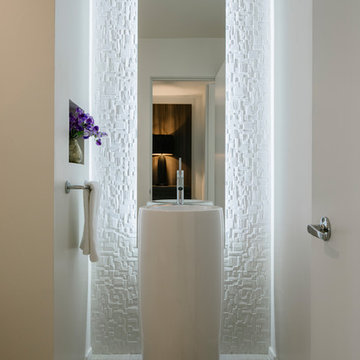
Foto de aseo contemporáneo pequeño con sanitario de una pieza, baldosas y/o azulejos blancos, baldosas y/o azulejos de porcelana, paredes blancas, suelo de baldosas de porcelana, lavabo con pedestal y suelo blanco

Loved converting this 1970's bathroom into a contemporary master bath! From the heated towel rack to the back lit mirror...I love it ALL!
Modelo de cuarto de baño principal contemporáneo pequeño con armarios estilo shaker, puertas de armario blancas, ducha empotrada, sanitario de una pieza, baldosas y/o azulejos grises, baldosas y/o azulejos de porcelana, paredes grises, suelo de baldosas de porcelana, lavabo bajoencimera, encimera de cuarzo compacto y ducha con puerta corredera
Modelo de cuarto de baño principal contemporáneo pequeño con armarios estilo shaker, puertas de armario blancas, ducha empotrada, sanitario de una pieza, baldosas y/o azulejos grises, baldosas y/o azulejos de porcelana, paredes grises, suelo de baldosas de porcelana, lavabo bajoencimera, encimera de cuarzo compacto y ducha con puerta corredera
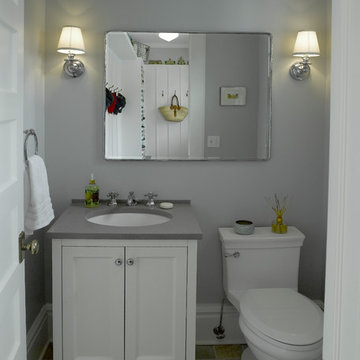
Modelo de aseo clásico renovado pequeño con armarios con paneles lisos, puertas de armario blancas, sanitario de una pieza, baldosas y/o azulejos grises, paredes grises, suelo de pizarra, lavabo bajoencimera y encimera de cuarzo compacto
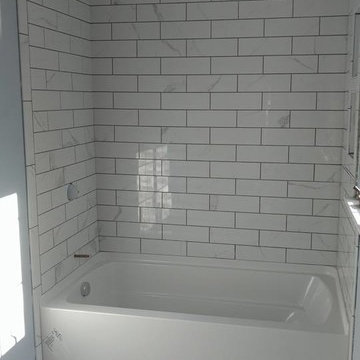
Ejemplo de cuarto de baño tradicional pequeño con bañera empotrada, combinación de ducha y bañera, baldosas y/o azulejos grises, baldosas y/o azulejos blancos, baldosas y/o azulejos de cemento, paredes azules, suelo de linóleo y aseo y ducha
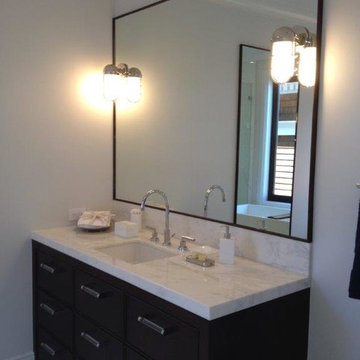
Ejemplo de cuarto de baño principal tradicional pequeño con armarios con paneles lisos, puertas de armario de madera en tonos medios, combinación de ducha y bañera, sanitario de dos piezas, baldosas y/o azulejos beige, azulejos en listel, paredes blancas, suelo de mármol, lavabo bajoencimera y encimera de mármol
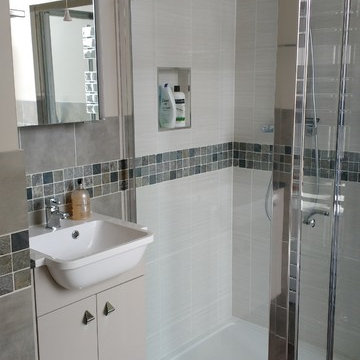
Here is a recently refurbished bathroom where we designed the layout to make the best use of the small space.
#bathroom #qualityfirst #design #refurb #jasbuildingservices
Photo by: JAS Building Services
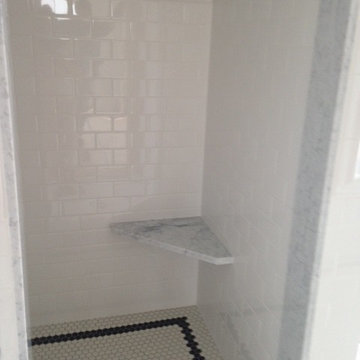
This traditionally styled shower uses a classic hex tile in white with a black border. The marble corner seat is tiled into the white subway tile walls. A crown border tile frames the walls to add interest.
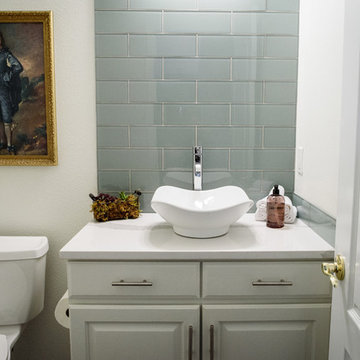
Modelo de cuarto de baño clásico renovado pequeño con armarios con paneles con relieve, puertas de armario blancas, sanitario de dos piezas, baldosas y/o azulejos grises, baldosas y/o azulejos de vidrio, paredes blancas, lavabo sobreencimera y encimera de cuarzo compacto
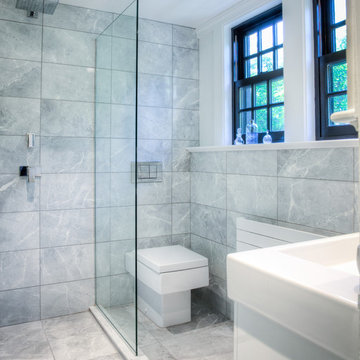
This perfect antique, seaside home badly needed a bathroom update. We have been talking with the clients for years about how to approach the tiny space. The space limitations were solved by using a linear floor drain, glass panel, rear exit toilet, in-wall tank, and Runtel radiator/towel warmer.
Design by Loren French - Thomsen Construction
Photo by Stephanie Rosseel stephanierosseelphotography@gmail.com
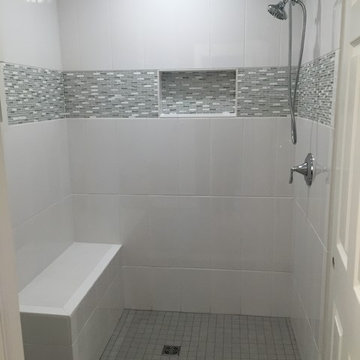
Diseño de cuarto de baño clásico renovado pequeño con ducha empotrada, baldosas y/o azulejos grises, baldosas y/o azulejos blancos, baldosas y/o azulejos de cerámica, suelo de baldosas de porcelana y aseo y ducha

The small bathroom is not wide enough for a traditional bathtub so a hand-built cedar Ofuro soaking tub allows for deep, luxurious bathing. Stand up showers are no problem.
Photo by Kate Russell
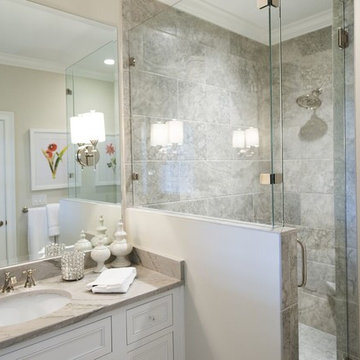
Ejemplo de cuarto de baño clásico renovado pequeño con armarios estilo shaker, puertas de armario blancas, ducha esquinera, sanitario de una pieza, baldosas y/o azulejos grises, baldosas y/o azulejos de cerámica, paredes beige, aseo y ducha, lavabo bajoencimera y encimera de cuarzo compacto
17.716 fotos de baños grises pequeños
11

