17.143 fotos de baños de tamaño medio
Filtrar por
Presupuesto
Ordenar por:Popular hoy
161 - 180 de 17.143 fotos
Artículo 1 de 3
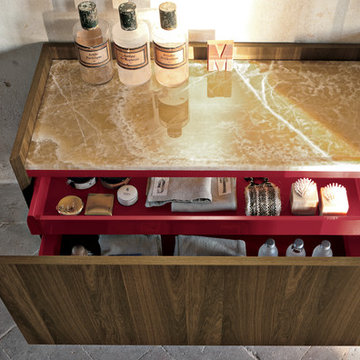
Drawers in coloured aluminium soft closing.
Tops with marbles and precious stones.
Shaped tops anti drops.
Diseño de cuarto de baño principal tradicional de tamaño medio con armarios con paneles lisos, puertas de armario de madera clara, baldosas y/o azulejos grises, baldosas y/o azulejos de piedra, lavabo integrado y encimera de ónix
Diseño de cuarto de baño principal tradicional de tamaño medio con armarios con paneles lisos, puertas de armario de madera clara, baldosas y/o azulejos grises, baldosas y/o azulejos de piedra, lavabo integrado y encimera de ónix
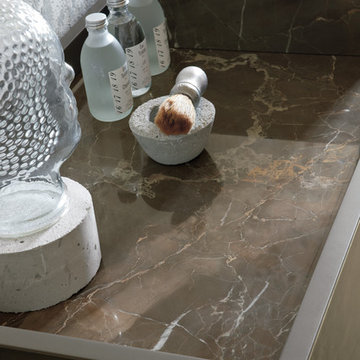
Tops with marbles and precious stones.
Shaped tops anti drops.
Imagen de cuarto de baño principal tradicional de tamaño medio con armarios con paneles lisos, baldosas y/o azulejos grises, baldosas y/o azulejos de piedra, lavabo integrado, puertas de armario marrones y encimera de mármol
Imagen de cuarto de baño principal tradicional de tamaño medio con armarios con paneles lisos, baldosas y/o azulejos grises, baldosas y/o azulejos de piedra, lavabo integrado, puertas de armario marrones y encimera de mármol
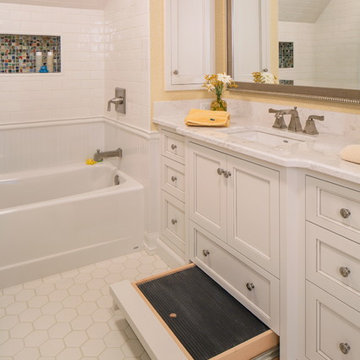
Foto de cuarto de baño infantil tradicional de tamaño medio con armarios con rebordes decorativos, bañera empotrada, baldosas y/o azulejos blancos, baldosas y/o azulejos de porcelana, paredes blancas, suelo de baldosas de porcelana, lavabo encastrado y encimera de granito

Trent Teigen
Modelo de aseo actual de tamaño medio con baldosas y/o azulejos de piedra, suelo de baldosas de porcelana, lavabo integrado, encimera de cuarcita, armarios abiertos, puertas de armario beige, baldosas y/o azulejos beige, paredes beige y suelo beige
Modelo de aseo actual de tamaño medio con baldosas y/o azulejos de piedra, suelo de baldosas de porcelana, lavabo integrado, encimera de cuarcita, armarios abiertos, puertas de armario beige, baldosas y/o azulejos beige, paredes beige y suelo beige
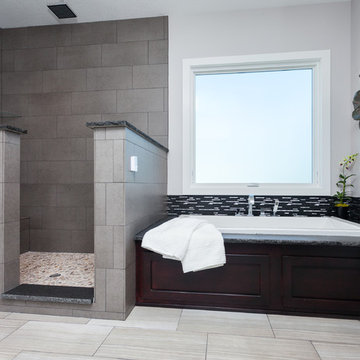
Jake Boyd Photo
Diseño de cuarto de baño principal moderno de tamaño medio con bañera encastrada, ducha esquinera, armarios con paneles empotrados, puertas de armario de madera en tonos medios, baldosas y/o azulejos grises, baldosas y/o azulejos de porcelana, paredes grises, suelo de baldosas de porcelana, encimera de granito, suelo gris y ducha abierta
Diseño de cuarto de baño principal moderno de tamaño medio con bañera encastrada, ducha esquinera, armarios con paneles empotrados, puertas de armario de madera en tonos medios, baldosas y/o azulejos grises, baldosas y/o azulejos de porcelana, paredes grises, suelo de baldosas de porcelana, encimera de granito, suelo gris y ducha abierta
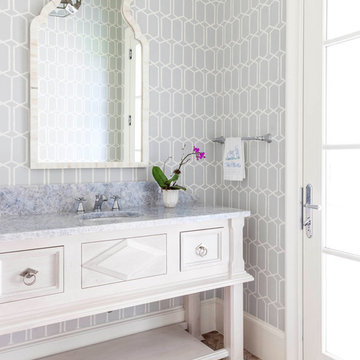
Nathan Schroder Photography
BK Design Studio
Imagen de aseo tradicional de tamaño medio con lavabo bajoencimera, armarios tipo mueble, puertas de armario blancas y paredes grises
Imagen de aseo tradicional de tamaño medio con lavabo bajoencimera, armarios tipo mueble, puertas de armario blancas y paredes grises
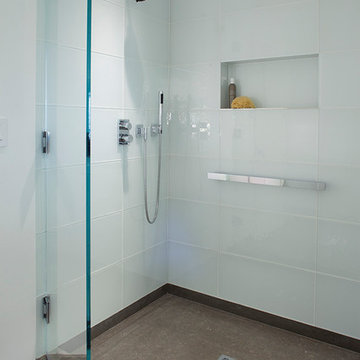
Michael Merrill Design Studio enlarged this downstairs bathroom, which now has a spa-like atmosphere to serve pool guests as well as houseguests. Over-scaled tile floors and architectural glass tiled walls impart a dramatic modernity to the space. Note the polished stainless steel ledge in the shower niche.
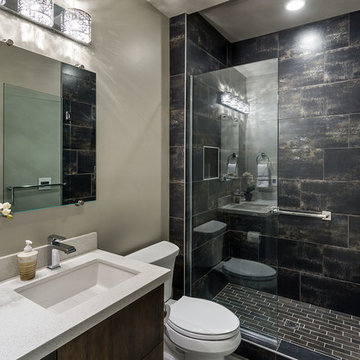
KuDa Photography
Imagen de cuarto de baño moderno de tamaño medio con lavabo bajoencimera, armarios con paneles lisos, puertas de armario de madera en tonos medios, encimera de cuarzo compacto, ducha empotrada, sanitario de dos piezas, baldosas y/o azulejos negros, baldosas y/o azulejos de porcelana, paredes grises, suelo de baldosas de porcelana y aseo y ducha
Imagen de cuarto de baño moderno de tamaño medio con lavabo bajoencimera, armarios con paneles lisos, puertas de armario de madera en tonos medios, encimera de cuarzo compacto, ducha empotrada, sanitario de dos piezas, baldosas y/o azulejos negros, baldosas y/o azulejos de porcelana, paredes grises, suelo de baldosas de porcelana y aseo y ducha

a powder room was created by eliminating the existing hall closet and stealing a little space from the existing bedroom behind. a linen wall covering was added with a nail head detail giving the powder room a polished look.
WoodStone Inc, General Contractor
Home Interiors, Cortney McDougal, Interior Design
Draper White Photography
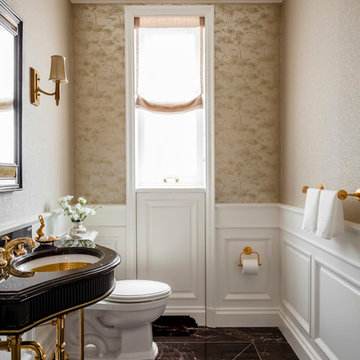
Park Avenue Penthouse - Powder Room
Photo by Kris Tamburello Photography
Ejemplo de aseo clásico de tamaño medio con armarios tipo mueble, sanitario de dos piezas, paredes beige y lavabo tipo consola
Ejemplo de aseo clásico de tamaño medio con armarios tipo mueble, sanitario de dos piezas, paredes beige y lavabo tipo consola
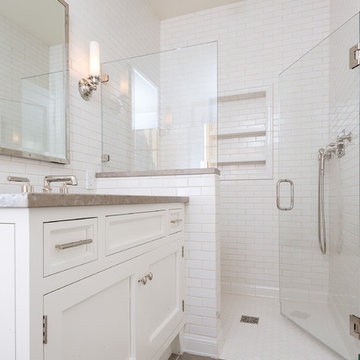
Photographed by Karol Steczkowski
Modelo de cuarto de baño marinero de tamaño medio con lavabo bajoencimera, puertas de armario blancas, ducha empotrada, baldosas y/o azulejos blancos, armarios estilo shaker, baldosas y/o azulejos de cemento, suelo de baldosas de porcelana, aseo y ducha, suelo marrón y ducha con puerta con bisagras
Modelo de cuarto de baño marinero de tamaño medio con lavabo bajoencimera, puertas de armario blancas, ducha empotrada, baldosas y/o azulejos blancos, armarios estilo shaker, baldosas y/o azulejos de cemento, suelo de baldosas de porcelana, aseo y ducha, suelo marrón y ducha con puerta con bisagras
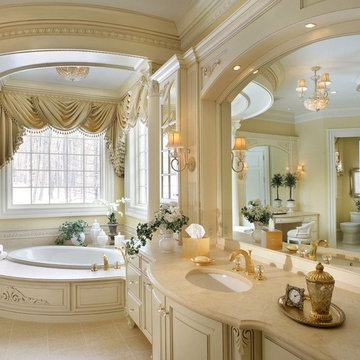
Peter Rymid
Imagen de cuarto de baño clásico de tamaño medio con lavabo bajoencimera, armarios con paneles con relieve, puertas de armario beige, encimera de piedra caliza, bañera encastrada, ducha empotrada, sanitario de dos piezas, baldosas y/o azulejos beige, baldosas y/o azulejos de cerámica, paredes beige y suelo de baldosas de cerámica
Imagen de cuarto de baño clásico de tamaño medio con lavabo bajoencimera, armarios con paneles con relieve, puertas de armario beige, encimera de piedra caliza, bañera encastrada, ducha empotrada, sanitario de dos piezas, baldosas y/o azulejos beige, baldosas y/o azulejos de cerámica, paredes beige y suelo de baldosas de cerámica
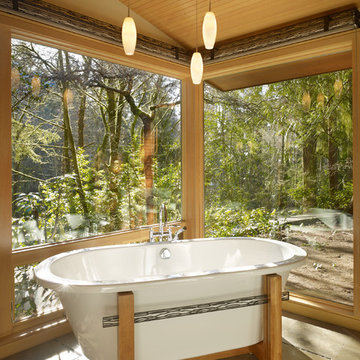
The Lake Forest Park Renovation is a top-to-bottom renovation of a 50's Northwest Contemporary house located 25 miles north of Seattle.
Photo: Benjamin Benschneider

Photography: Eric Staudenmaier
Foto de cuarto de baño principal exótico de tamaño medio sin sin inodoro con bañera exenta, lavabo sobreencimera, suelo de baldosas tipo guijarro, suelo de baldosas tipo guijarro, armarios abiertos, puertas de armario de madera en tonos medios, sanitario de pared, baldosas y/o azulejos beige, paredes beige, encimera de madera, suelo multicolor, ducha abierta y encimeras marrones
Foto de cuarto de baño principal exótico de tamaño medio sin sin inodoro con bañera exenta, lavabo sobreencimera, suelo de baldosas tipo guijarro, suelo de baldosas tipo guijarro, armarios abiertos, puertas de armario de madera en tonos medios, sanitario de pared, baldosas y/o azulejos beige, paredes beige, encimera de madera, suelo multicolor, ducha abierta y encimeras marrones

Bathroom with furniture style custom cabinets. Notice the tile niche and accent tiles. Part of whole house remodel. Notice vertical subway tile.
Diseño de cuarto de baño actual de tamaño medio con lavabo bajoencimera, armarios tipo mueble, puertas de armario de madera oscura, encimera de acrílico, bañera empotrada, combinación de ducha y bañera, sanitario de una pieza, baldosas y/o azulejos beige, baldosas y/o azulejos de porcelana, paredes blancas y suelo de baldosas de porcelana
Diseño de cuarto de baño actual de tamaño medio con lavabo bajoencimera, armarios tipo mueble, puertas de armario de madera oscura, encimera de acrílico, bañera empotrada, combinación de ducha y bañera, sanitario de una pieza, baldosas y/o azulejos beige, baldosas y/o azulejos de porcelana, paredes blancas y suelo de baldosas de porcelana
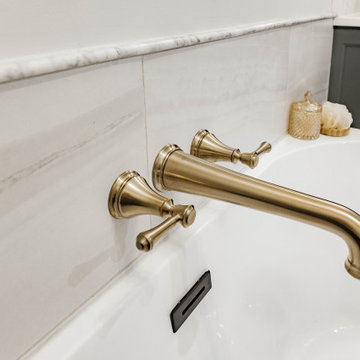
This aesthetically pleasing master bathroom is the perfect place for our clients to start and end each day. Fully customized shower fixtures and a deep soaking tub will provide the perfect solutions to destress and unwind. Our client's love for plants translates beautifully into this space with a sage green double vanity that brings life and serenity into their master bath retreat. Opting to utilize softer patterned tile throughout the space, makes it more visually expansive while gold accessories, natural wood elements, and strategically placed rugs throughout the room, make it warm and inviting.
Committing to a color scheme in a space can be overwhelming at times when considering the number of options that are available. This master bath is a perfect example of how to incorporate color into a room tastefully, while still having a cohesive design.
Items used in this space include:
Waypoint Living Spaces Cabinetry in Sage Green
Calacatta Italia Manufactured Quartz Vanity Tops
Elegant Stone Onice Bianco Tile
Natural Marble Herringbone Tile
Delta Cassidy Collection Fixtures
Want to see more samples of our work or before and after photographs of this project?
Visit the Stoneunlimited Kitchen and Bath website:
www.stoneunlimited.net
Stoneunlimited Kitchen and Bath is a full scope, full service, turnkey business. We do it all so that you don’t have to. You get to do the fun part of approving the design, picking your materials and making selections with our guidance and we take care of everything else. We provide you with 3D and 4D conceptual designs so that you can see your project come to life. Materials such as tile, fixtures, sinks, shower enclosures, flooring, cabinetry and countertops are ordered through us, inspected by us and installed by us. We are also a fabricator, so we fabricate all the countertops. We assign and manage the schedule and the workers that will be in your home taking care of the installation. We provide painting, electrical, plumbing as well as cabinetry services for your project from start to finish. So, when I say we do it, we truly do it all!
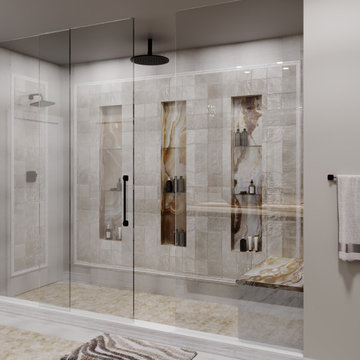
We transformed this 3600 square foot penthouse from the early 90’s décor to the newly revamped contemporary designed pad, complete with Control 4 smart home automation, herringbone wood flooring, new furnishings, art, and décor. The kitchen and bathrooms were revamped to include modern stone, tile, onyx, as well as ebony woods. Some of the stone in various rooms were designed to be lit from the interior. The guest bedrooms were complete with the custom tufted headboards, wallpaper accents, and plush luxury furnishings. We did not forget to make the clients home theater a conversation room with hidden in-wall speakers, a tufted rear wall panels, a velvet L-shaped sectional, custom cabinetry and the exotic Blue Sodalite granite top. This penthouse is surely soiree ready. What would you say?

This bathroom was designed for specifically for my clients’ overnight guests.
My clients felt their previous bathroom was too light and sparse looking and asked for a more intimate and moodier look.
The mirror, tapware and bathroom fixtures have all been chosen for their soft gradual curves which create a flow on effect to each other, even the tiles were chosen for their flowy patterns. The smoked bronze lighting, door hardware, including doorstops were specified to work with the gun metal tapware.
A 2-metre row of deep storage drawers’ float above the floor, these are stained in a custom inky blue colour – the interiors are done in Indian Ink Melamine. The existing entrance door has also been stained in the same dark blue timber stain to give a continuous and purposeful look to the room.
A moody and textural material pallet was specified, this made up of dark burnished metal look porcelain tiles, a lighter grey rock salt porcelain tile which were specified to flow from the hallway into the bathroom and up the back wall.
A wall has been designed to divide the toilet and the vanity and create a more private area for the toilet so its dominance in the room is minimised - the focal areas are the large shower at the end of the room bath and vanity.
The freestanding bath has its own tumbled natural limestone stone wall with a long-recessed shelving niche behind the bath - smooth tiles for the internal surrounds which are mitred to the rough outer tiles all carefully planned to ensure the best and most practical solution was achieved. The vanity top is also a feature element, made in Bengal black stone with specially designed grooves creating a rock edge.

Smokey turquoise glass tiles cover this luxury bath with an interplay of stacked and gridded tile patterns that enhances the sophistication of the monochromatic palette.
Floor to ceiling glass panes define a breathtaking steam shower. Every detail takes the homeowner’s needs into account, including an in-wall waterfall element above the shower bench. Griffin Designs measured not only the space but also the seated homeowner to ensure a soothing stream of water that cascades onto the shoulders, hits just the right places, and melts away the stresses of the day.
Space conserving features such as the wall-hung toilet allowed for more flexibility in the layout. With more possibilities came more storage. Replacing the original pedestal sink, a bureau-style vanity spans four feet and offers six generously sized drawers. One drawer comes complete with outlets to discretely hide away accessories, like a hair dryer, while maximizing function. An additional recessed medicine cabinet measures almost six feet in height.
The comforts of this primary bath continue with radiant floor heating, a built-in towel warmer, and thoughtfully placed niches to hold all the bits and bobs in style.

Ingmar and his family found this gem of a property on a stunning London street amongst more beautiful Victorian properties.
Despite having original period features at every turn, the house lacked the practicalities of modern family life and was in dire need of a refresh...enter Lucy, Head of Design here at My Bespoke Room.
17.143 fotos de baños de tamaño medio
9

