17.143 fotos de baños de tamaño medio
Filtrar por
Presupuesto
Ordenar por:Popular hoy
121 - 140 de 17.143 fotos
Artículo 1 de 3
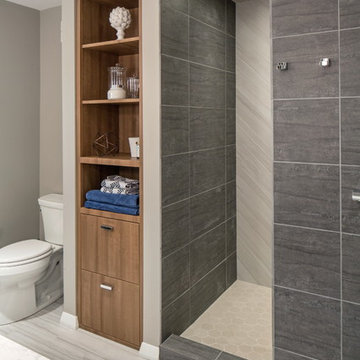
Kessler Photography
Diseño de cuarto de baño principal actual de tamaño medio con armarios con paneles lisos, puertas de armario de madera oscura, ducha a ras de suelo, sanitario de una pieza, baldosas y/o azulejos blancos, baldosas y/o azulejos de porcelana, paredes grises, suelo de baldosas de porcelana, lavabo bajoencimera y encimera de cuarzo compacto
Diseño de cuarto de baño principal actual de tamaño medio con armarios con paneles lisos, puertas de armario de madera oscura, ducha a ras de suelo, sanitario de una pieza, baldosas y/o azulejos blancos, baldosas y/o azulejos de porcelana, paredes grises, suelo de baldosas de porcelana, lavabo bajoencimera y encimera de cuarzo compacto
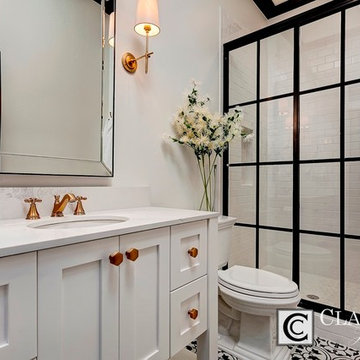
Doug Petersen Photography
Modelo de cuarto de baño campestre de tamaño medio con armarios estilo shaker, puertas de armario blancas, ducha empotrada, sanitario de dos piezas, baldosas y/o azulejos blancas y negros, baldosas y/o azulejos de porcelana, paredes blancas, suelo de baldosas de porcelana, aseo y ducha, lavabo bajoencimera y encimera de cuarzo compacto
Modelo de cuarto de baño campestre de tamaño medio con armarios estilo shaker, puertas de armario blancas, ducha empotrada, sanitario de dos piezas, baldosas y/o azulejos blancas y negros, baldosas y/o azulejos de porcelana, paredes blancas, suelo de baldosas de porcelana, aseo y ducha, lavabo bajoencimera y encimera de cuarzo compacto

Tom Zikas
Diseño de cuarto de baño principal rural de tamaño medio con bañera exenta, baldosas y/o azulejos beige, ducha esquinera, suelo de madera en tonos medios, paredes beige, baldosas y/o azulejos de porcelana, ducha abierta y piedra
Diseño de cuarto de baño principal rural de tamaño medio con bañera exenta, baldosas y/o azulejos beige, ducha esquinera, suelo de madera en tonos medios, paredes beige, baldosas y/o azulejos de porcelana, ducha abierta y piedra
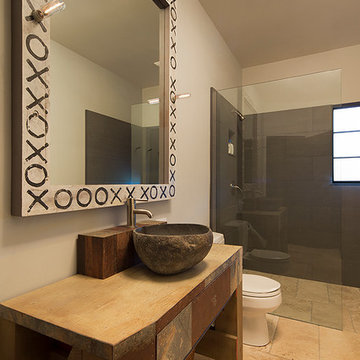
Ejemplo de cuarto de baño de estilo de casa de campo de tamaño medio con sanitario de dos piezas, baldosas y/o azulejos beige, baldosas y/o azulejos de piedra, paredes beige, suelo de piedra caliza, aseo y ducha, lavabo sobreencimera y encimera de madera
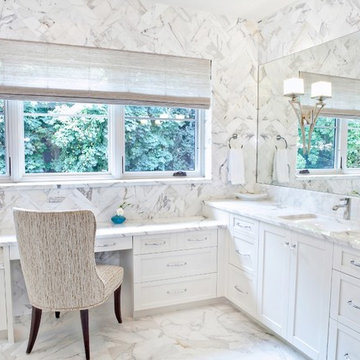
Tana Photography
Imagen de cuarto de baño principal tradicional renovado de tamaño medio con armarios estilo shaker, puertas de armario blancas, encimera de mármol, baldosas y/o azulejos blancos, losas de piedra, paredes blancas, suelo de mármol, lavabo bajoencimera y suelo blanco
Imagen de cuarto de baño principal tradicional renovado de tamaño medio con armarios estilo shaker, puertas de armario blancas, encimera de mármol, baldosas y/o azulejos blancos, losas de piedra, paredes blancas, suelo de mármol, lavabo bajoencimera y suelo blanco

Photo by Jeff Roffman
Modelo de cuarto de baño contemporáneo de tamaño medio con lavabo de seno grande, baldosas y/o azulejos negros, baldosas y/o azulejos de cerámica, paredes negras, suelo de baldosas de porcelana, armarios con paneles lisos y suelo negro
Modelo de cuarto de baño contemporáneo de tamaño medio con lavabo de seno grande, baldosas y/o azulejos negros, baldosas y/o azulejos de cerámica, paredes negras, suelo de baldosas de porcelana, armarios con paneles lisos y suelo negro

ASID Design Excellence First Place Residential – Kitchen and Bathroom: Michael Merrill Design Studio was approached three years ago by the homeowner to redesign her kitchen. Although she was dissatisfied with some aspects of her home, she still loved it dearly. As we discovered her passion for design, we began to rework her entire home for consistency including this bathroom.
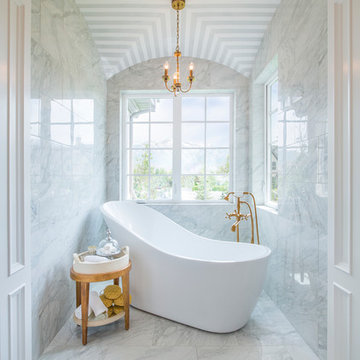
Nick Bayless Photography
Custom Home Design by Joe Carrick Design
Built By Highland Custom Homes
Interior Design by Chelsea Kasch - Striped Peony
Foto de cuarto de baño principal contemporáneo de tamaño medio con baldosas y/o azulejos blancos, suelo de mármol, bañera japonesa, baldosas y/o azulejos de mármol, paredes blancas, suelo blanco y ventanas
Foto de cuarto de baño principal contemporáneo de tamaño medio con baldosas y/o azulejos blancos, suelo de mármol, bañera japonesa, baldosas y/o azulejos de mármol, paredes blancas, suelo blanco y ventanas
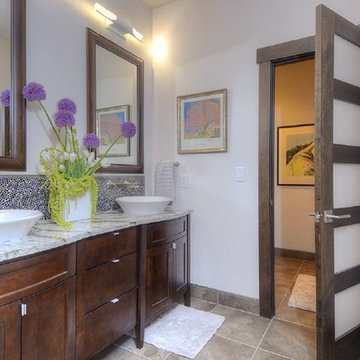
Contemporary Bathroom with Contemporary Mosaic Backsplash and Light Fixtures. Traditional Mirrors and Vanity Cabinet Contrast the Modern Touches. Photograph by Paul Kohlman.

Brian Ehrenfeld
Foto de cuarto de baño principal clásico de tamaño medio con lavabo bajoencimera, armarios con paneles con relieve, puertas de armario beige, encimera de granito, bañera empotrada, combinación de ducha y bañera, sanitario de una pieza, baldosas y/o azulejos beige, baldosas y/o azulejos de piedra, paredes beige y suelo de mármol
Foto de cuarto de baño principal clásico de tamaño medio con lavabo bajoencimera, armarios con paneles con relieve, puertas de armario beige, encimera de granito, bañera empotrada, combinación de ducha y bañera, sanitario de una pieza, baldosas y/o azulejos beige, baldosas y/o azulejos de piedra, paredes beige y suelo de mármol
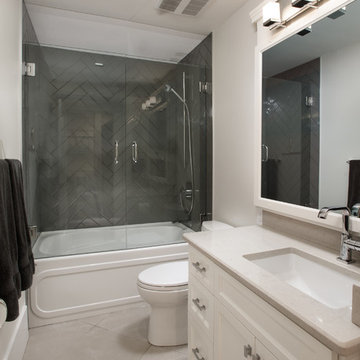
GC: Quinton Construction
Photographer: Reuben Krabbe
Imagen de cuarto de baño de estilo americano de tamaño medio con lavabo bajoencimera, armarios con paneles empotrados, puertas de armario blancas, encimera de cuarzo compacto, bañera empotrada, combinación de ducha y bañera, sanitario de dos piezas, baldosas y/o azulejos grises, baldosas y/o azulejos de cerámica, paredes blancas, suelo de baldosas de porcelana y aseo y ducha
Imagen de cuarto de baño de estilo americano de tamaño medio con lavabo bajoencimera, armarios con paneles empotrados, puertas de armario blancas, encimera de cuarzo compacto, bañera empotrada, combinación de ducha y bañera, sanitario de dos piezas, baldosas y/o azulejos grises, baldosas y/o azulejos de cerámica, paredes blancas, suelo de baldosas de porcelana y aseo y ducha

These tiles are pale green in color. Not quite as a true green as an unripe olive, but more of a muted olive green. The tiles have a slightly raised center; there is a slanted, ½ inch border creating the raised center in these tiles. The raised center is a replica of the lines in the tile, on a slightly smaller scale. There is a sleekness when touched and a sheen, due to the polished finish. These tiles are ceramic.
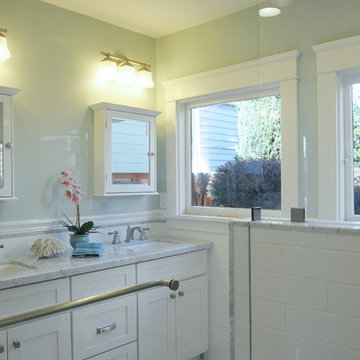
Period-inspired master bathroom with white shaker cabinets, carrara marble counter, tile, and accents.
Diseño de cuarto de baño principal de estilo americano de tamaño medio con lavabo bajoencimera, armarios estilo shaker, puertas de armario blancas, encimera de mármol, ducha doble, baldosas y/o azulejos blancos, baldosas y/o azulejos de cerámica, paredes azules, suelo de mármol y sanitario de dos piezas
Diseño de cuarto de baño principal de estilo americano de tamaño medio con lavabo bajoencimera, armarios estilo shaker, puertas de armario blancas, encimera de mármol, ducha doble, baldosas y/o azulejos blancos, baldosas y/o azulejos de cerámica, paredes azules, suelo de mármol y sanitario de dos piezas
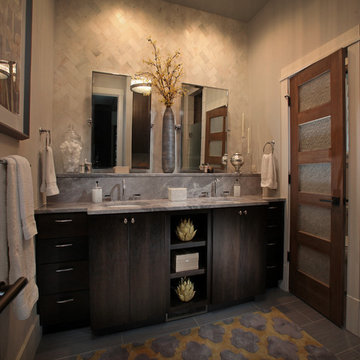
Marble subway tiles with a herringbone pattern veneer the wall. Mirrors appear to float of the wall. A subtle breakfront cabinet detail makes room for the Rain glass paneled craftsman door opening into the throne room. Cool gray Nickel marble counter tops and grain wood grain patterned floor times are another example of Modern Rustic Living architecture.
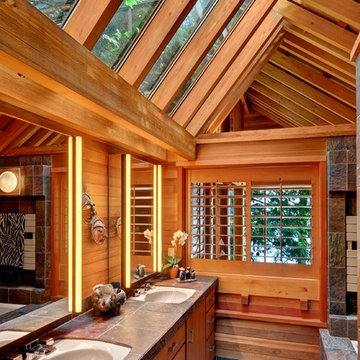
Vista Estate Imaging
Diseño de cuarto de baño principal rural de tamaño medio con ducha abierta
Diseño de cuarto de baño principal rural de tamaño medio con ducha abierta
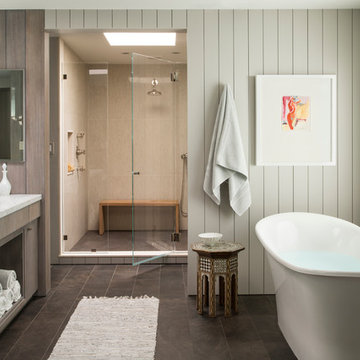
Foto de cuarto de baño principal clásico renovado de tamaño medio con lavabo bajoencimera, armarios con paneles lisos, puertas de armario de madera clara, bañera exenta, ducha empotrada, baldosas y/o azulejos grises, paredes blancas, baldosas y/o azulejos de porcelana, suelo de travertino, encimera de mármol y ventanas

Chipper Hatter
Foto de aseo clásico de tamaño medio con lavabo sobreencimera, armarios con rebordes decorativos, puertas de armario blancas, encimera de mármol, paredes amarillas y encimeras blancas
Foto de aseo clásico de tamaño medio con lavabo sobreencimera, armarios con rebordes decorativos, puertas de armario blancas, encimera de mármol, paredes amarillas y encimeras blancas

The goal of this project was to upgrade the builder grade finishes and create an ergonomic space that had a contemporary feel. This bathroom transformed from a standard, builder grade bathroom to a contemporary urban oasis. This was one of my favorite projects, I know I say that about most of my projects but this one really took an amazing transformation. By removing the walls surrounding the shower and relocating the toilet it visually opened up the space. Creating a deeper shower allowed for the tub to be incorporated into the wet area. Adding a LED panel in the back of the shower gave the illusion of a depth and created a unique storage ledge. A custom vanity keeps a clean front with different storage options and linear limestone draws the eye towards the stacked stone accent wall.
Houzz Write Up: https://www.houzz.com/magazine/inside-houzz-a-chopped-up-bathroom-goes-streamlined-and-swank-stsetivw-vs~27263720
The layout of this bathroom was opened up to get rid of the hallway effect, being only 7 foot wide, this bathroom needed all the width it could muster. Using light flooring in the form of natural lime stone 12x24 tiles with a linear pattern, it really draws the eye down the length of the room which is what we needed. Then, breaking up the space a little with the stone pebble flooring in the shower, this client enjoyed his time living in Japan and wanted to incorporate some of the elements that he appreciated while living there. The dark stacked stone feature wall behind the tub is the perfect backdrop for the LED panel, giving the illusion of a window and also creates a cool storage shelf for the tub. A narrow, but tasteful, oval freestanding tub fit effortlessly in the back of the shower. With a sloped floor, ensuring no standing water either in the shower floor or behind the tub, every thought went into engineering this Atlanta bathroom to last the test of time. With now adequate space in the shower, there was space for adjacent shower heads controlled by Kohler digital valves. A hand wand was added for use and convenience of cleaning as well. On the vanity are semi-vessel sinks which give the appearance of vessel sinks, but with the added benefit of a deeper, rounded basin to avoid splashing. Wall mounted faucets add sophistication as well as less cleaning maintenance over time. The custom vanity is streamlined with drawers, doors and a pull out for a can or hamper.
A wonderful project and equally wonderful client. I really enjoyed working with this client and the creative direction of this project.
Brushed nickel shower head with digital shower valve, freestanding bathtub, curbless shower with hidden shower drain, flat pebble shower floor, shelf over tub with LED lighting, gray vanity with drawer fronts, white square ceramic sinks, wall mount faucets and lighting under vanity. Hidden Drain shower system. Atlanta Bathroom.

The counter in this award wining bathroom is an art photography image printed on steel and toped with glass to create a cool watery landscape for lovely handblown glass sea creatures and natural stone objects. The custom wall hung cabinet has carved panel doors for a cutting edge subtle texture.
Photographer: Dan Piassick

Chad Holder
Diseño de cuarto de baño principal moderno de tamaño medio con lavabo de seno grande, armarios con paneles lisos, puertas de armario blancas, bañera exenta, ducha empotrada, baldosas y/o azulejos blancos, suelo de cemento y paredes blancas
Diseño de cuarto de baño principal moderno de tamaño medio con lavabo de seno grande, armarios con paneles lisos, puertas de armario blancas, bañera exenta, ducha empotrada, baldosas y/o azulejos blancos, suelo de cemento y paredes blancas
17.143 fotos de baños de tamaño medio
7

