1.519 fotos de baños de tamaño medio con baldosas y/o azulejos de travertino
Filtrar por
Presupuesto
Ordenar por:Popular hoy
1 - 20 de 1519 fotos
Artículo 1 de 3

Joshua McHugh
Modelo de cuarto de baño principal moderno de tamaño medio con armarios con paneles lisos, puertas de armario de madera clara, ducha esquinera, sanitario de pared, baldosas y/o azulejos grises, baldosas y/o azulejos de travertino, paredes grises, suelo de travertino, lavabo bajoencimera, encimera de piedra caliza, suelo gris, ducha con puerta con bisagras y encimeras grises
Modelo de cuarto de baño principal moderno de tamaño medio con armarios con paneles lisos, puertas de armario de madera clara, ducha esquinera, sanitario de pared, baldosas y/o azulejos grises, baldosas y/o azulejos de travertino, paredes grises, suelo de travertino, lavabo bajoencimera, encimera de piedra caliza, suelo gris, ducha con puerta con bisagras y encimeras grises

Bathroom with double vanity.
Diseño de cuarto de baño principal, doble y flotante actual de tamaño medio con armarios con paneles lisos, puertas de armario beige, bañera exenta, ducha a ras de suelo, sanitario de pared, baldosas y/o azulejos beige, baldosas y/o azulejos de travertino, paredes beige, suelo de travertino, lavabo sobreencimera, encimera de mármol, suelo beige, ducha con puerta con bisagras y encimeras beige
Diseño de cuarto de baño principal, doble y flotante actual de tamaño medio con armarios con paneles lisos, puertas de armario beige, bañera exenta, ducha a ras de suelo, sanitario de pared, baldosas y/o azulejos beige, baldosas y/o azulejos de travertino, paredes beige, suelo de travertino, lavabo sobreencimera, encimera de mármol, suelo beige, ducha con puerta con bisagras y encimeras beige

The cutting-edge technology and versatility we have developed over the years have resulted in four main line of Agglotech terrazzo — Unico. Small chips and contrasting background for a harmonious interplay of perspectives that lends this material vibrancy and depth.

Our clients had just recently closed on their new house in Stapleton and were excited to transform it into their perfect forever home. They wanted to remodel the entire first floor to create a more open floor plan and develop a smoother flow through the house that better fit the needs of their family. The original layout consisted of several small rooms that just weren’t very functional, so we decided to remove the walls that were breaking up the space and restructure the first floor to create a wonderfully open feel.
After removing the existing walls, we rearranged their spaces to give them an office at the front of the house, a large living room, and a large dining room that connects seamlessly with the kitchen. We also wanted to center the foyer in the home and allow more light to travel through the first floor, so we replaced their existing doors with beautiful custom sliding doors to the back yard and a gorgeous walnut door with side lights to greet guests at the front of their home.
Living Room
Our clients wanted a living room that could accommodate an inviting sectional, a baby grand piano, and plenty of space for family game nights. So, we transformed what had been a small office and sitting room into a large open living room with custom wood columns. We wanted to avoid making the home feel too vast and monumental, so we designed custom beams and columns to define spaces and to make the house feel like a home. Aesthetically we wanted their home to be soft and inviting, so we utilized a neutral color palette with occasional accents of muted blues and greens.
Dining Room
Our clients were also looking for a large dining room that was open to the rest of the home and perfect for big family gatherings. So, we removed what had been a small family room and eat-in dining area to create a spacious dining room with a fireplace and bar. We added custom cabinetry to the bar area with open shelving for displaying and designed a custom surround for their fireplace that ties in with the wood work we designed for their living room. We brought in the tones and materiality from the kitchen to unite the spaces and added a mixed metal light fixture to bring the space together
Kitchen
We wanted the kitchen to be a real show stopper and carry through the calm muted tones we were utilizing throughout their home. We reoriented the kitchen to allow for a big beautiful custom island and to give us the opportunity for a focal wall with cooktop and range hood. Their custom island was perfectly complimented with a dramatic quartz counter top and oversized pendants making it the real center of their home. Since they enter the kitchen first when coming from their detached garage, we included a small mud-room area right by the back door to catch everyone’s coats and shoes as they come in. We also created a new walk-in pantry with plenty of open storage and a fun chalkboard door for writing notes, recipes, and grocery lists.
Office
We transformed the original dining room into a handsome office at the front of the house. We designed custom walnut built-ins to house all of their books, and added glass french doors to give them a bit of privacy without making the space too closed off. We painted the room a deep muted blue to create a glimpse of rich color through the french doors
Powder Room
The powder room is a wonderful play on textures. We used a neutral palette with contrasting tones to create dramatic moments in this little space with accents of brushed gold.
Master Bathroom
The existing master bathroom had an awkward layout and outdated finishes, so we redesigned the space to create a clean layout with a dream worthy shower. We continued to use neutral tones that tie in with the rest of the home, but had fun playing with tile textures and patterns to create an eye-catching vanity. The wood-look tile planks along the floor provide a soft backdrop for their new free-standing bathtub and contrast beautifully with the deep ash finish on the cabinetry.
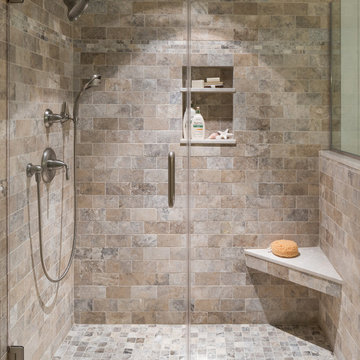
The walk-in custom shower features rustic tile with Kohler Devonshire plumbing fixture controls in brushed nickel. The Kohler Flipside hand shower and the Bancroft shower head in brushed nickel are also shown.
Kyle J Caldwell Photography
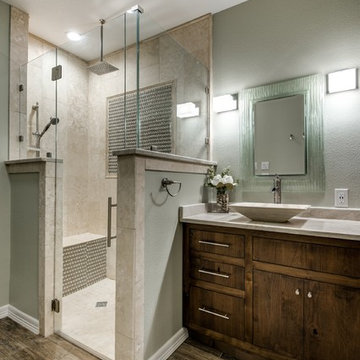
Modelo de cuarto de baño principal rústico de tamaño medio con armarios con paneles lisos, puertas de armario de madera oscura, ducha esquinera, baldosas y/o azulejos beige, baldosas y/o azulejos de travertino, paredes beige, suelo de madera en tonos medios, lavabo sobreencimera y encimera de granito
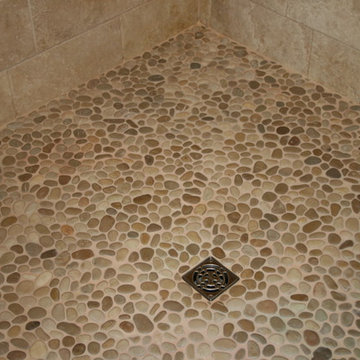
Beautiful master bathroom features peaceful tones and luxurious finishes. The pedestal tub sits on travertine flooring. The built in double sink include custom trim, mirror sconce and marble countertop. The large walk in shower features ceramic tile and pebble flooring
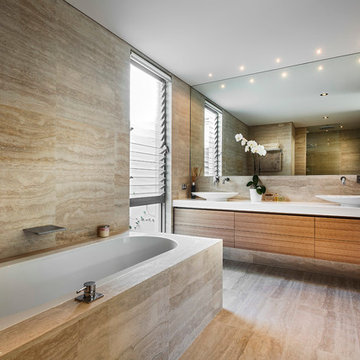
DMax photo. Swell Homes addition and renovation.
Imagen de cuarto de baño contemporáneo de tamaño medio con lavabo sobreencimera, puertas de armario de madera oscura, bañera encastrada y baldosas y/o azulejos de travertino
Imagen de cuarto de baño contemporáneo de tamaño medio con lavabo sobreencimera, puertas de armario de madera oscura, bañera encastrada y baldosas y/o azulejos de travertino

Rustic
$40,000- 50,000
Ejemplo de cuarto de baño principal, doble y de pie rústico de tamaño medio con armarios tipo mueble, puertas de armario de madera en tonos medios, jacuzzi, sanitario de una pieza, baldosas y/o azulejos marrones, baldosas y/o azulejos de travertino, paredes verdes, suelo de travertino, encimera de granito, suelo marrón, encimeras marrones, cuarto de baño y madera
Ejemplo de cuarto de baño principal, doble y de pie rústico de tamaño medio con armarios tipo mueble, puertas de armario de madera en tonos medios, jacuzzi, sanitario de una pieza, baldosas y/o azulejos marrones, baldosas y/o azulejos de travertino, paredes verdes, suelo de travertino, encimera de granito, suelo marrón, encimeras marrones, cuarto de baño y madera

Imagen de cuarto de baño principal contemporáneo de tamaño medio con armarios con paneles lisos, bañera encastrada, ducha doble, paredes beige, lavabo bajoencimera, ducha abierta, puertas de armario grises, baldosas y/o azulejos grises, baldosas y/o azulejos de travertino, suelo de travertino y suelo gris
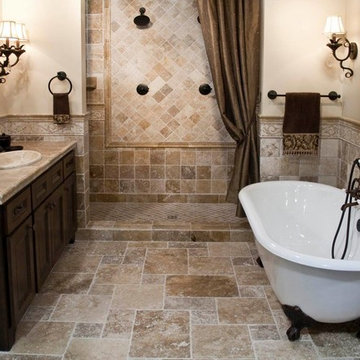
Foto de cuarto de baño principal clásico de tamaño medio con armarios estilo shaker, puertas de armario de madera en tonos medios, bañera con patas, ducha empotrada, baldosas y/o azulejos de travertino, paredes beige, lavabo encastrado, encimera de azulejos, suelo beige y ducha con cortina

This client requested to design with aging in place details Note walk-in curbless shower,, shower benches to sit and place toiletries. Hand held showers in two locations, one at bench and standing shower options. Grab bars are placed vertically to grab onto in shower. Blue Marble shower accentuates the vanity counter top marble. Under-mount sinks allow for easy counter top cleanup. Glass block incorporated rather than clear glass. AS aging occurs clear glass is hard to detect. Also water spray is not as noticeable. Travertine walls and floors.

Beautiful free standing tub is the centerpiece of this space. Heated flooring under the wood tile keeps toes warm in the winter months. Travertine subway tiles are used on the alcove wall to give a backdrop to the the tub.
photo by Brian Walters

This modern bathroom has walling adhered with Travertine Concrete on a Roll, giving a subtle backing to the simplistic layout of the sinks and bath.
Easyfit Concrete is supplied in rolls of 3000x1000mm and is only 2mm. Lightweight and easy to install.
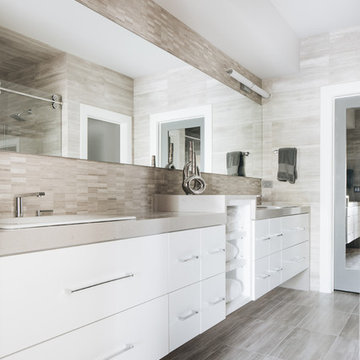
Photo by Stoffer Photography
Foto de cuarto de baño principal contemporáneo de tamaño medio con armarios con paneles lisos, puertas de armario blancas, ducha empotrada, sanitario de una pieza, baldosas y/o azulejos beige, baldosas y/o azulejos de travertino, paredes grises, suelo de travertino, lavabo encastrado, encimera de cuarzo compacto, suelo beige, ducha con puerta corredera y encimeras blancas
Foto de cuarto de baño principal contemporáneo de tamaño medio con armarios con paneles lisos, puertas de armario blancas, ducha empotrada, sanitario de una pieza, baldosas y/o azulejos beige, baldosas y/o azulejos de travertino, paredes grises, suelo de travertino, lavabo encastrado, encimera de cuarzo compacto, suelo beige, ducha con puerta corredera y encimeras blancas
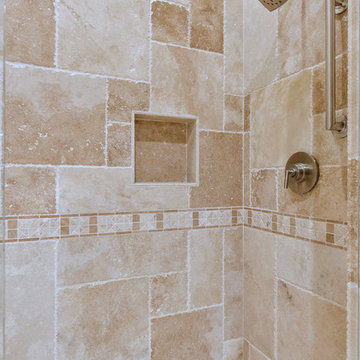
Diseño de cuarto de baño clásico de tamaño medio con armarios con paneles con relieve, puertas de armario de madera oscura, baldosas y/o azulejos marrones, baldosas y/o azulejos de travertino, suelo de travertino, encimera de granito, suelo marrón, lavabo bajoencimera, ducha empotrada, paredes beige y aseo y ducha
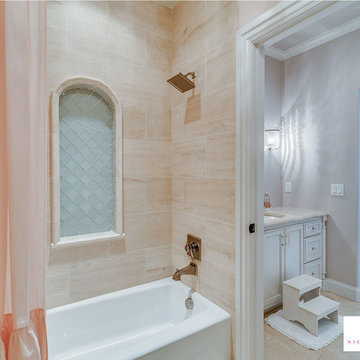
Flow Photography
Modelo de cuarto de baño infantil tradicional renovado de tamaño medio con armarios con paneles lisos, puertas de armario blancas, bañera encastrada, combinación de ducha y bañera, sanitario de dos piezas, baldosas y/o azulejos beige, baldosas y/o azulejos de travertino, paredes rosas, lavabo bajoencimera, encimera de mármol, ducha con cortina, suelo de travertino y suelo beige
Modelo de cuarto de baño infantil tradicional renovado de tamaño medio con armarios con paneles lisos, puertas de armario blancas, bañera encastrada, combinación de ducha y bañera, sanitario de dos piezas, baldosas y/o azulejos beige, baldosas y/o azulejos de travertino, paredes rosas, lavabo bajoencimera, encimera de mármol, ducha con cortina, suelo de travertino y suelo beige
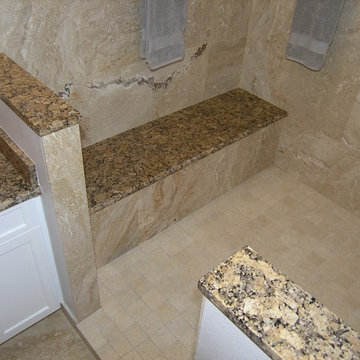
Large Walk in Shower. Removed Tub completely. Travertine Walls & Floor.
Ejemplo de cuarto de baño principal clásico de tamaño medio con armarios estilo shaker, puertas de armario blancas, bañera empotrada, ducha empotrada, sanitario de una pieza, baldosas y/o azulejos beige, paredes beige, lavabo bajoencimera, encimera de granito, suelo beige, baldosas y/o azulejos de travertino, suelo de travertino y ducha abierta
Ejemplo de cuarto de baño principal clásico de tamaño medio con armarios estilo shaker, puertas de armario blancas, bañera empotrada, ducha empotrada, sanitario de una pieza, baldosas y/o azulejos beige, paredes beige, lavabo bajoencimera, encimera de granito, suelo beige, baldosas y/o azulejos de travertino, suelo de travertino y ducha abierta
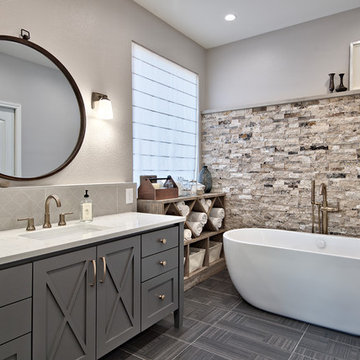
C.L. Fry Photo
Foto de cuarto de baño principal tradicional renovado de tamaño medio con puertas de armario grises, bañera exenta, ducha esquinera, baldosas y/o azulejos grises, baldosas y/o azulejos de travertino, paredes blancas, suelo de baldosas de cerámica, lavabo bajoencimera, encimera de cuarzo compacto, suelo gris, espejo con luz y armarios con paneles empotrados
Foto de cuarto de baño principal tradicional renovado de tamaño medio con puertas de armario grises, bañera exenta, ducha esquinera, baldosas y/o azulejos grises, baldosas y/o azulejos de travertino, paredes blancas, suelo de baldosas de cerámica, lavabo bajoencimera, encimera de cuarzo compacto, suelo gris, espejo con luz y armarios con paneles empotrados
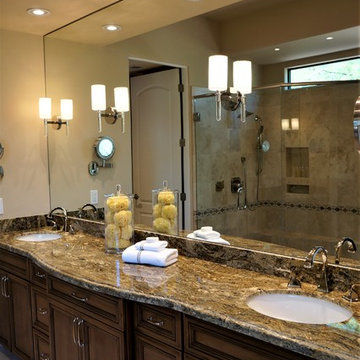
Modelo de cuarto de baño principal clásico de tamaño medio con armarios con paneles empotrados, puertas de armario de madera oscura, bañera exenta, ducha esquinera, sanitario de una pieza, baldosas y/o azulejos marrones, baldosas y/o azulejos de travertino, paredes marrones, suelo de travertino, lavabo bajoencimera, encimera de granito, suelo marrón y ducha con puerta con bisagras
1.519 fotos de baños de tamaño medio con baldosas y/o azulejos de travertino
1

