2.128 fotos de baños de estilo de casa de campo con ducha abierta
Filtrar por
Presupuesto
Ordenar por:Popular hoy
161 - 180 de 2128 fotos
Artículo 1 de 3
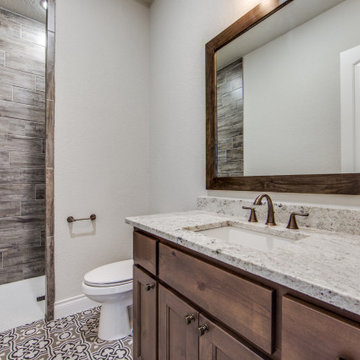
3,076 ft²: 3 bed/3 bath/1ST custom residence w/1,655 ft² boat barn located in Ensenada Shores At Canyon Lake, Canyon Lake, Texas. To uncover a wealth of possibilities, contact Michael Bryant at 210-387-6109!
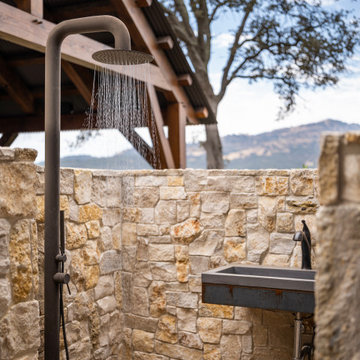
Outdoor shower
Ejemplo de cuarto de baño único de estilo de casa de campo de tamaño medio con ducha abierta y suelo marrón
Ejemplo de cuarto de baño único de estilo de casa de campo de tamaño medio con ducha abierta y suelo marrón
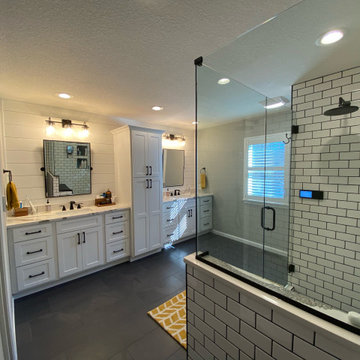
Imagen de cuarto de baño principal, doble y a medida campestre grande con armarios con paneles lisos, puertas de armario blancas, ducha abierta, bidé, baldosas y/o azulejos blancos, baldosas y/o azulejos de cerámica, paredes grises, suelo de baldosas de cerámica, lavabo bajoencimera, encimera de cuarzo compacto, suelo negro, ducha con puerta con bisagras, encimeras blancas, banco de ducha y machihembrado
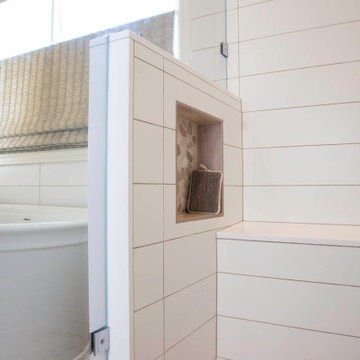
Light and Airy shiplap bathroom was the dream for this hard working couple. The goal was to totally re-create a space that was both beautiful, that made sense functionally and a place to remind the clients of their vacation time. A peaceful oasis. We knew we wanted to use tile that looks like shiplap. A cost effective way to create a timeless look. By cladding the entire tub shower wall it really looks more like real shiplap planked walls.
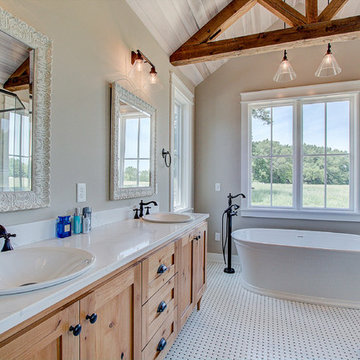
A modern replica of the ole farm home. The beauty and warmth of yesterday, combined with the luxury of today's finishes of windows, high ceilings, lighting fixtures, reclaimed flooring and beams and much more.
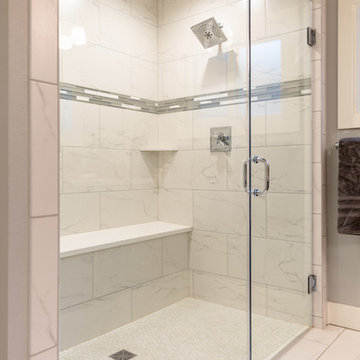
We expanded this master bath, removing the tub and creating a large shower instead. Grey cabinets, white marble porcelain tile, white quartz countertops and polished nickel accents give the space a sophisticated and elegant feel.
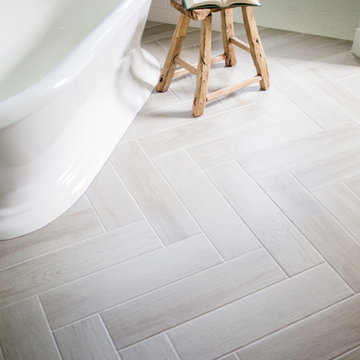
Diseño de cuarto de baño principal de estilo de casa de campo grande con armarios estilo shaker, puertas de armario marrones, bañera exenta, ducha abierta, sanitario de dos piezas, baldosas y/o azulejos blancos, baldosas y/o azulejos de porcelana, paredes blancas, suelo de baldosas de porcelana, lavabo bajoencimera, encimera de cuarzo compacto, suelo gris, ducha abierta y encimeras negras

Renovation of a master bath suite, dressing room and laundry room in a log cabin farm house. Project involved expanding the space to almost three times the original square footage, which resulted in the attractive exterior rock wall becoming a feature interior wall in the bathroom, accenting the stunning copper soaking bathtub.
A two tone brick floor in a herringbone pattern compliments the variations of color on the interior rock and log walls. A large picture window near the copper bathtub allows for an unrestricted view to the farmland. The walk in shower walls are porcelain tiles and the floor and seat in the shower are finished with tumbled glass mosaic penny tile. His and hers vanities feature soapstone counters and open shelving for storage.
Concrete framed mirrors are set above each vanity and the hand blown glass and concrete pendants compliment one another.
Interior Design & Photo ©Suzanne MacCrone Rogers
Architectural Design - Robert C. Beeland, AIA, NCARB
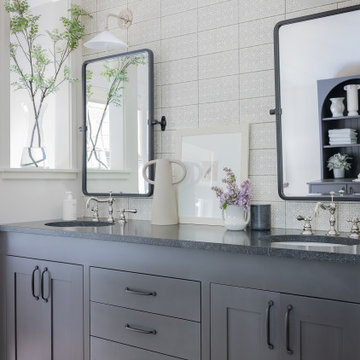
Modelo de cuarto de baño principal, único y a medida campestre grande con armarios con paneles lisos, puertas de armario negras, ducha abierta, baldosas y/o azulejos blancas y negros, baldosas y/o azulejos de cerámica, paredes blancas, suelo de madera clara, encimera de granito y ducha con puerta con bisagras
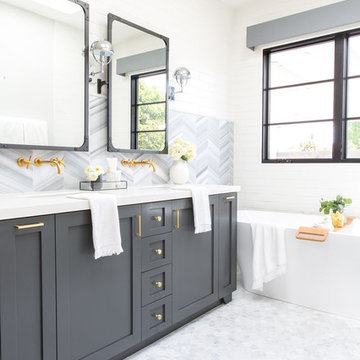
Marisa Vitale Photography
www.marisavitale.com
Modelo de cuarto de baño principal campestre grande con armarios con paneles empotrados, puertas de armario grises, bañera encastrada, ducha abierta, baldosas y/o azulejos grises, baldosas y/o azulejos de cerámica, paredes blancas, suelo blanco y ducha abierta
Modelo de cuarto de baño principal campestre grande con armarios con paneles empotrados, puertas de armario grises, bañera encastrada, ducha abierta, baldosas y/o azulejos grises, baldosas y/o azulejos de cerámica, paredes blancas, suelo blanco y ducha abierta
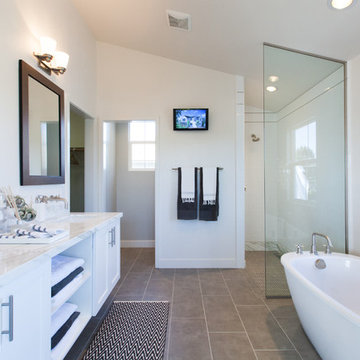
Lindsay Stetson
Ejemplo de cuarto de baño de estilo de casa de campo con lavabo bajoencimera, armarios estilo shaker, puertas de armario blancas, bañera exenta, ducha abierta, baldosas y/o azulejos blancos, baldosas y/o azulejos de cemento, paredes blancas y ducha abierta
Ejemplo de cuarto de baño de estilo de casa de campo con lavabo bajoencimera, armarios estilo shaker, puertas de armario blancas, bañera exenta, ducha abierta, baldosas y/o azulejos blancos, baldosas y/o azulejos de cemento, paredes blancas y ducha abierta
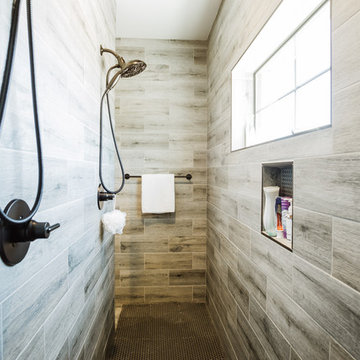
Diseño de cuarto de baño principal campestre de tamaño medio con armarios tipo mueble, puertas de armario marrones, bañera exenta, ducha abierta, sanitario de una pieza, baldosas y/o azulejos negros, baldosas y/o azulejos de cerámica, paredes grises, suelo de baldosas de cerámica, lavabo con pedestal, encimera de cuarzo compacto, suelo blanco, ducha abierta y encimeras blancas
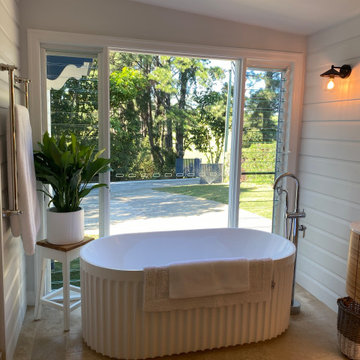
This farmhouse with workers cottage is set on acreage with its own lake and rolling hills. This house went through a major renovation expanding the living space and, incorporating and modernising the workers cottage to be part of the main house, and creating a dedicated art studio at the back of the property.
RJP Design and Décor was engaged to assist the clients with refining the new floor plan, re-designing the kitchen and ensuite, as well as selecting of all colours, fixtures, finishings and soft furnishings to reflect a modern take on the traditional English farmhouse style.
Celebrating the unique history of the home, RJP Design and Décor worked with the client to enhance or replicate existing features, create a soft harmonising, neutral colour palette to compliment the landscape and capture the beautiful views of the land.
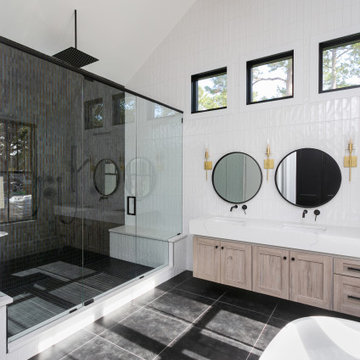
Ejemplo de cuarto de baño principal, doble y flotante de estilo de casa de campo extra grande con puertas de armario de madera clara, ducha abierta, baldosas y/o azulejos blancos, baldosas y/o azulejos de cemento y encimeras blancas
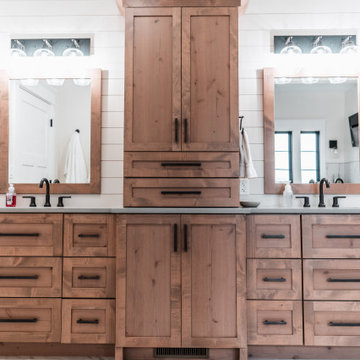
Stunning master bath center tower features lots of storage with a drawer for each. The beauty & character of alder shows off the grain pattern & knots with this natural stain.
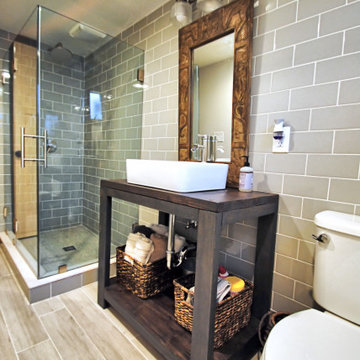
Retro style bathroom. Rustic style bathroom with glass tile walls. Open vanity, wood countertop with trough sink. Penny round tile shower floor.
Ejemplo de cuarto de baño principal de estilo de casa de campo pequeño con armarios abiertos, puertas de armario grises, ducha abierta, sanitario de dos piezas, baldosas y/o azulejos verdes, baldosas y/o azulejos de vidrio, paredes blancas, suelo de baldosas de porcelana, lavabo de seno grande, encimera de madera, suelo blanco, ducha con puerta con bisagras y encimeras marrones
Ejemplo de cuarto de baño principal de estilo de casa de campo pequeño con armarios abiertos, puertas de armario grises, ducha abierta, sanitario de dos piezas, baldosas y/o azulejos verdes, baldosas y/o azulejos de vidrio, paredes blancas, suelo de baldosas de porcelana, lavabo de seno grande, encimera de madera, suelo blanco, ducha con puerta con bisagras y encimeras marrones
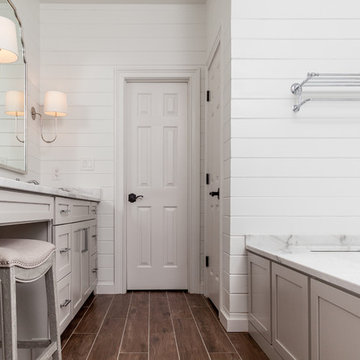
In recent years, shiplap installments have been popular on HGTV, other design networks, and in magazines. Shiplap has become a desired focal feature in homes to achieve a shabby chic, cottage-like aesthetic. When we were approached by the owners of this bathroom we couldn’t have been more excited to help them achieve the effect that they were dreaming of.
Our favorite features of this bathroom are:
1. The floor to ceiling shiplap walls are beautiful and have completely converted the space
2. The innovative design of the tub deck showcases Stoneunlimited’s ability to utilize Waypoint cabinets in various ways to achieve sophisticated detail.
3. The design of the tile in the shower in differing sizes, textures and chair rail detail make the white on white tile appealing to the eye and emphasizes the farmhouse shabby-chic feel.
If you can imagine a warm and cozy bathroom or kitchen with the beauty of shiplap, Stoneunlimited Kitchen and Bath can help you achieve your dream of having a farmhouse inspired space too!
This bathroom remodel in Alpharetta, Georgia features:
Shiplap: Floor to ceiling 4” tongue & groove
Cabinets: Waypoint Shaker Style Cabinets with Soft Close feature in Harbor finish
Knobs & Pulls: Ascendra in Polish Chrome
Tile:
Main Floor Tile: 6x40 Longwood Nut Porcelain
Shower Tile:
1x3 Mini brick mosaic tile in gloss white for the top 58” of the shower walls and niche
3x6 Highland Whisper White subway tiles for the lower 36” of the shower walls
2x6 Highland Whisper White Chair Rail tile used as a divider between the Mini Brick and Subway tile
2x2 Arabescato Herringbone marble tile for the shower floor
Tub:
Kohler 36” x 66” soaking tub with Artifacts Faucet in Chrome finish
Tub Deck was built up to enclose the rectangular under mount tub
Waypoint cabinet panels were used to create the apron for the tub deck
Hardware: Shower Trim, Faucets, Robe Hook, Towel Rack are all Kohler Artifacts Series in Chrome
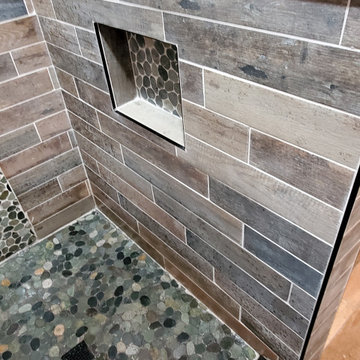
Client wanted a "zen" farmhouse bathroom.
Imagen de cuarto de baño único y de pie campestre de tamaño medio con armarios tipo mueble, puertas de armario beige, ducha abierta, sanitario de una pieza, baldosas y/o azulejos blancos, baldosas y/o azulejos de porcelana, paredes beige, suelo de baldosas de porcelana, aseo y ducha, lavabo sobreencimera, encimera de madera, suelo gris, ducha abierta y encimeras marrones
Imagen de cuarto de baño único y de pie campestre de tamaño medio con armarios tipo mueble, puertas de armario beige, ducha abierta, sanitario de una pieza, baldosas y/o azulejos blancos, baldosas y/o azulejos de porcelana, paredes beige, suelo de baldosas de porcelana, aseo y ducha, lavabo sobreencimera, encimera de madera, suelo gris, ducha abierta y encimeras marrones
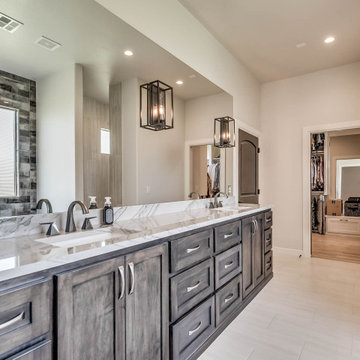
Primary bathroom with double sinks, walk-in shower and luxury tub with tile accent wall.
Foto de cuarto de baño doble y de pie campestre grande con puertas de armario grises, bañera exenta, ducha abierta, baldosas y/o azulejos blancas y negros, baldosas y/o azulejos de vidrio, paredes beige, suelo de madera clara, lavabo bajoencimera, encimera de cuarcita, suelo blanco, ducha abierta y encimeras blancas
Foto de cuarto de baño doble y de pie campestre grande con puertas de armario grises, bañera exenta, ducha abierta, baldosas y/o azulejos blancas y negros, baldosas y/o azulejos de vidrio, paredes beige, suelo de madera clara, lavabo bajoencimera, encimera de cuarcita, suelo blanco, ducha abierta y encimeras blancas
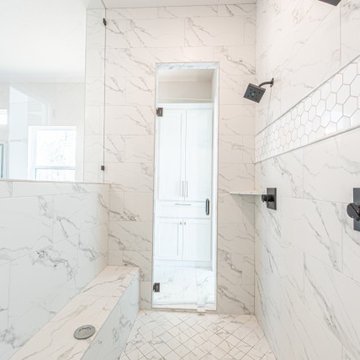
Another look at the double shower - just spectacular!
Modelo de cuarto de baño principal, doble y a medida campestre con armarios con paneles empotrados, puertas de armario blancas, bañera exenta, ducha abierta, sanitario de una pieza, paredes blancas, lavabo bajoencimera, encimera de cuarcita, suelo blanco, ducha abierta, encimeras blancas y banco de ducha
Modelo de cuarto de baño principal, doble y a medida campestre con armarios con paneles empotrados, puertas de armario blancas, bañera exenta, ducha abierta, sanitario de una pieza, paredes blancas, lavabo bajoencimera, encimera de cuarcita, suelo blanco, ducha abierta, encimeras blancas y banco de ducha
2.128 fotos de baños de estilo de casa de campo con ducha abierta
9

