885 fotos de baños industriales con ducha abierta
Filtrar por
Presupuesto
Ordenar por:Popular hoy
1 - 20 de 885 fotos
Artículo 1 de 3

Diseño de cuarto de baño principal urbano grande con armarios abiertos, puertas de armario de madera oscura, ducha abierta, sanitario de una pieza, baldosas y/o azulejos blancos, baldosas y/o azulejos de cemento, paredes grises, suelo con mosaicos de baldosas, lavabo bajoencimera, encimera de mármol y ducha con cortina

From little things, big things grow. This project originated with a request for a custom sofa. It evolved into decorating and furnishing the entire lower floor of an urban apartment. The distinctive building featured industrial origins and exposed metal framed ceilings. Part of our brief was to address the unfinished look of the ceiling, while retaining the soaring height. The solution was to box out the trimmers between each beam, strengthening the visual impact of the ceiling without detracting from the industrial look or ceiling height.
We also enclosed the void space under the stairs to create valuable storage and completed a full repaint to round out the building works. A textured stone paint in a contrasting colour was applied to the external brick walls to soften the industrial vibe. Floor rugs and window treatments added layers of texture and visual warmth. Custom designed bookshelves were created to fill the double height wall in the lounge room.
With the success of the living areas, a kitchen renovation closely followed, with a brief to modernise and consider functionality. Keeping the same footprint, we extended the breakfast bar slightly and exchanged cupboards for drawers to increase storage capacity and ease of access. During the kitchen refurbishment, the scope was again extended to include a redesign of the bathrooms, laundry and powder room.

Ejemplo de cuarto de baño urbano pequeño con armarios tipo mueble, puertas de armario de madera oscura, ducha abierta, baldosas y/o azulejos grises, baldosas y/o azulejos de mármol, suelo de mármol, aseo y ducha, encimera de mármol, suelo gris, ducha con puerta con bisagras y encimeras grises
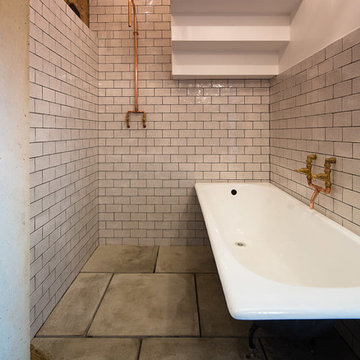
Foto de cuarto de baño urbano con ducha abierta, baldosas y/o azulejos blancos, baldosas y/o azulejos de cerámica, paredes blancas, suelo de cemento, bañera encastrada y ducha abierta

Four Brothers LLC
Ejemplo de cuarto de baño principal industrial grande con lavabo de seno grande, puertas de armario de madera en tonos medios, encimera de acrílico, ducha abierta, baldosas y/o azulejos grises, baldosas y/o azulejos de porcelana, paredes grises, suelo de baldosas de porcelana, armarios abiertos, sanitario de dos piezas, suelo gris y ducha con puerta con bisagras
Ejemplo de cuarto de baño principal industrial grande con lavabo de seno grande, puertas de armario de madera en tonos medios, encimera de acrílico, ducha abierta, baldosas y/o azulejos grises, baldosas y/o azulejos de porcelana, paredes grises, suelo de baldosas de porcelana, armarios abiertos, sanitario de dos piezas, suelo gris y ducha con puerta con bisagras

A modern ensuite with a calming spa like colour palette. Walls are tiled in mosaic stone tile. The open leg vanity, white accents and a glass shower enclosure create the feeling of airiness.
Mark Burstyn Photography
http://www.markburstyn.com/

Photography by Eduard Hueber / archphoto
North and south exposures in this 3000 square foot loft in Tribeca allowed us to line the south facing wall with two guest bedrooms and a 900 sf master suite. The trapezoid shaped plan creates an exaggerated perspective as one looks through the main living space space to the kitchen. The ceilings and columns are stripped to bring the industrial space back to its most elemental state. The blackened steel canopy and blackened steel doors were designed to complement the raw wood and wrought iron columns of the stripped space. Salvaged materials such as reclaimed barn wood for the counters and reclaimed marble slabs in the master bathroom were used to enhance the industrial feel of the space.
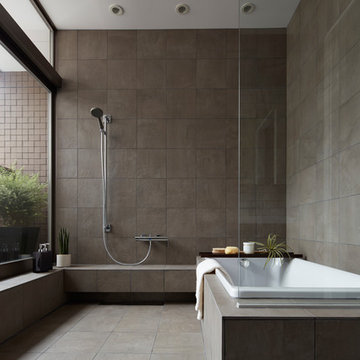
Modelo de cuarto de baño urbano con bañera esquinera, ducha abierta, baldosas y/o azulejos grises, paredes grises, suelo gris y ducha abierta

Photography by Jack Gardner
Modelo de cuarto de baño principal urbano grande con bañera exenta, ducha abierta, baldosas y/o azulejos beige, ducha con puerta con bisagras, baldosas y/o azulejos de porcelana y suelo de cemento
Modelo de cuarto de baño principal urbano grande con bañera exenta, ducha abierta, baldosas y/o azulejos beige, ducha con puerta con bisagras, baldosas y/o azulejos de porcelana y suelo de cemento
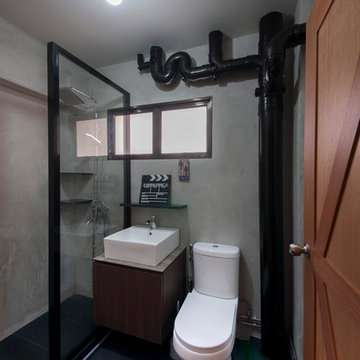
Imagen de cuarto de baño industrial con armarios con paneles lisos, puertas de armario de madera en tonos medios, ducha abierta, baldosas y/o azulejos negros, lavabo sobreencimera y ducha abierta
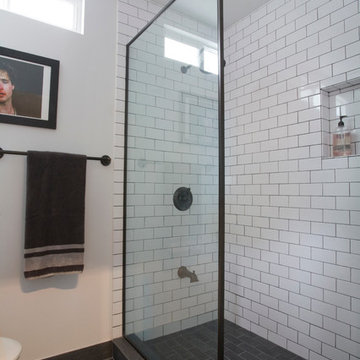
Corinne Cobabe
Imagen de cuarto de baño industrial pequeño con ducha abierta, baldosas y/o azulejos blancos, baldosas y/o azulejos de cerámica, paredes blancas, suelo de baldosas de porcelana y aseo y ducha
Imagen de cuarto de baño industrial pequeño con ducha abierta, baldosas y/o azulejos blancos, baldosas y/o azulejos de cerámica, paredes blancas, suelo de baldosas de porcelana y aseo y ducha

Ejemplo de cuarto de baño industrial de tamaño medio con armarios abiertos, puertas de armario de madera oscura, ducha abierta, sanitario de dos piezas, paredes amarillas, lavabo bajoencimera, bañera encastrada, suelo de cemento, aseo y ducha, encimera de acero inoxidable, ducha abierta, baldosas y/o azulejos de porcelana, suelo marrón y encimeras grises
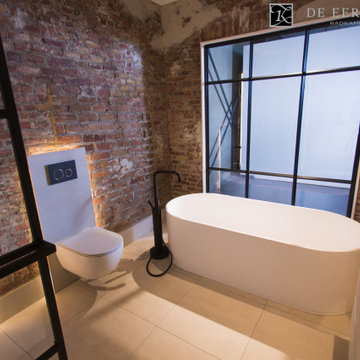
Het vrijstaande bad en de vrijstaande bad-kraan zijn van het merk JEE-O.
Foto de cuarto de baño industrial con bañera exenta, ducha abierta, suelo de baldosas de porcelana y suelo beige
Foto de cuarto de baño industrial con bañera exenta, ducha abierta, suelo de baldosas de porcelana y suelo beige
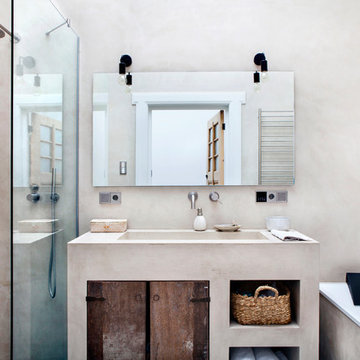
Photo credits: Brigitte Kroone
Foto de cuarto de baño de obra industrial con puertas de armario beige, bañera encastrada, ducha abierta, baldosas y/o azulejos beige, paredes beige y lavabo integrado
Foto de cuarto de baño de obra industrial con puertas de armario beige, bañera encastrada, ducha abierta, baldosas y/o azulejos beige, paredes beige y lavabo integrado

The master bedroom suite exudes elegance and functionality with a spacious walk-in closet boasting versatile storage solutions. The bedroom itself boasts a striking full-wall headboard crafted from painted black beadboard, complemented by aged oak flooring and adjacent black matte tile in the bath and closet areas. Custom nightstands on either side of the bed provide convenience, illuminated by industrial rope pendants overhead. The master bath showcases an industrial aesthetic with white subway tile, aged oak cabinetry, and a luxurious walk-in shower. Black plumbing fixtures and hardware add a sophisticated touch, completing this harmoniously designed and well-appointed master suite.
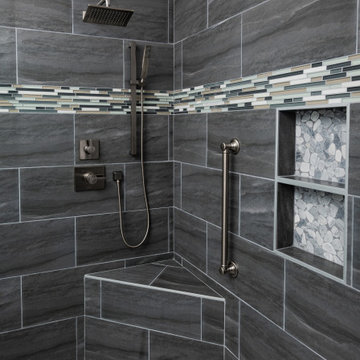
When deciding to either keep a tub and shower or take out the tub and expand the shower in the master bathroom is solely dependent on a homeowner's preference. Although having a tub in the master bathroom is still a desired feature for home buyer's, especially for those who have or are excepting children, there's no definitive proof that having a tub is going to guarantee a higher rate of return on the investment.
This chic and modern shower is easily accessible. The expanded room provides the ability to move around freely without constraint and makes showering more welcoming and relaxing. This shower is a great addition and can be highly beneficial in the future to any individuals who are elderly, wheelchair bound or have mobility impairments. Fixtures and furnishings such as the grab bar, a bench and hand shower also makes the shower more user friendly.
The decision to take out the tub and make the shower larger has visually transformed this master bathroom and created a spacious feel. The shower is a wonderful upgrade and has added value and style to our client's beautiful home.
Check out the before and after photographs as well as the video!
Here are some of the materials that were used for this transformation:
12x24 Porcelain Lara Dark Grey
6" Shower band of Keystone Interlocking Mosaic Tile
Delta fixtures throughout
Ranier Quartz vanity countertops
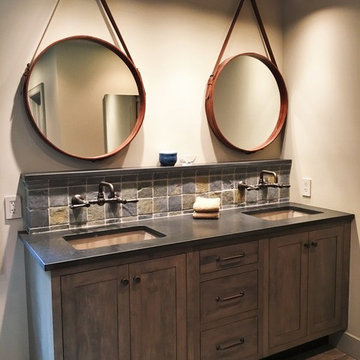
Diseño de cuarto de baño principal industrial de tamaño medio con puertas de armario con efecto envejecido, ducha abierta, paredes beige, lavabo encastrado y encimera de granito
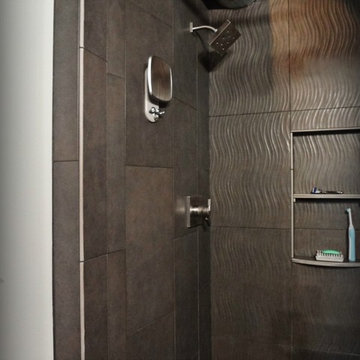
Bathroom tile provided by Cherry City Interiors & Design
Imagen de cuarto de baño principal industrial de tamaño medio con lavabo integrado, bañera encastrada, ducha abierta, sanitario de una pieza, baldosas y/o azulejos grises, baldosas y/o azulejos de porcelana, paredes grises, suelo de cemento, armarios con paneles lisos, puertas de armario negras y encimera de acero inoxidable
Imagen de cuarto de baño principal industrial de tamaño medio con lavabo integrado, bañera encastrada, ducha abierta, sanitario de una pieza, baldosas y/o azulejos grises, baldosas y/o azulejos de porcelana, paredes grises, suelo de cemento, armarios con paneles lisos, puertas de armario negras y encimera de acero inoxidable
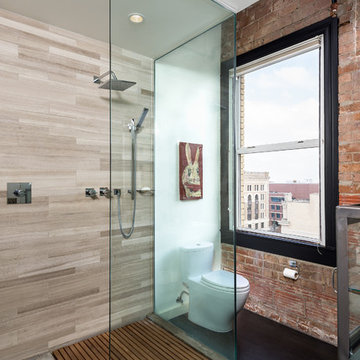
Peter Molick
Foto de cuarto de baño industrial con sanitario de una pieza, ducha abierta, baldosas y/o azulejos beige, baldosas y/o azulejos de piedra, paredes blancas y ducha abierta
Foto de cuarto de baño industrial con sanitario de una pieza, ducha abierta, baldosas y/o azulejos beige, baldosas y/o azulejos de piedra, paredes blancas y ducha abierta
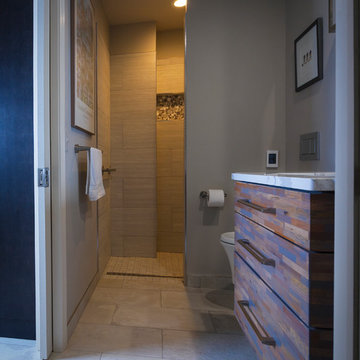
Glen Doone Phototagraphy
Ejemplo de cuarto de baño urbano pequeño con armarios con paneles lisos, puertas de armario de madera oscura, baldosas y/o azulejos grises, baldosas y/o azulejos de porcelana, encimera de cuarcita, ducha abierta, sanitario de pared, paredes grises, suelo de baldosas de porcelana, lavabo bajoencimera, suelo negro y ducha abierta
Ejemplo de cuarto de baño urbano pequeño con armarios con paneles lisos, puertas de armario de madera oscura, baldosas y/o azulejos grises, baldosas y/o azulejos de porcelana, encimera de cuarcita, ducha abierta, sanitario de pared, paredes grises, suelo de baldosas de porcelana, lavabo bajoencimera, suelo negro y ducha abierta
885 fotos de baños industriales con ducha abierta
1

