6.186 fotos de baños contemporáneos con lavabo tipo consola
Filtrar por
Presupuesto
Ordenar por:Popular hoy
61 - 80 de 6186 fotos
Artículo 1 de 3

When our clients approached us about this project, they had a large vacant lot and a set of architectural plans in hand, and they needed our help to envision the interior of their dream home. As a busy family with young kids, they relied on KMI to help identify a design style that suited both of them and served their family's needs and lifestyle. One of the biggest challenges of the project was finding ways to blend their varying aesthetic desires, striking just the right balance between bright and cheery and rustic and moody. We also helped develop the exterior color scheme and material selections to ensure the interior and exterior of the home were cohesive and spoke to each other. With this project being a new build, there was not a square inch of the interior that KMI didn't touch.
In our material selections throughout the home, we sought to draw on the surrounding nature as an inspiration. The home is situated on a large lot with many large pine trees towering above. The goal was to bring some natural elements inside and make the house feel like it fits in its rustic setting. It was also a goal to create a home that felt inviting, warm, and durable enough to withstand all the life a busy family would throw at it. Slate tile floors, quartz countertops made to look like cement, rustic wood accent walls, and ceramic tiles in earthy tones are a few of the ways this was achieved.
There are so many things to love about this home, but we're especially proud of the way it all came together. The mix of materials, like iron, stone, and wood, helps give the home character and depth and adds warmth to some high-contrast black and white designs throughout the home. Anytime we do something truly unique and custom for a client, we also get a bit giddy, and the light fixture above the dining room table is a perfect example of that. A labor of love and the collaboration of design ideas between our client and us produced the one-of-a-kind fixture that perfectly fits this home. Bringing our client's dreams and visions to life is what we love most about being designers, and this project allowed us to do just that.
---
Project designed by interior design studio Kimberlee Marie Interiors. They serve the Seattle metro area including Seattle, Bellevue, Kirkland, Medina, Clyde Hill, and Hunts Point.
For more about Kimberlee Marie Interiors, see here: https://www.kimberleemarie.com/
To learn more about this project, see here
https://www.kimberleemarie.com/ravensdale-new-build
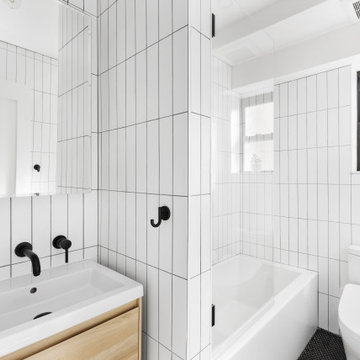
Bathroom renovation design by Bolster
Modelo de cuarto de baño actual con puertas de armario de madera clara, bañera empotrada, baldosas y/o azulejos de cerámica, paredes blancas, suelo con mosaicos de baldosas, suelo negro, ducha abierta, armarios con paneles lisos, combinación de ducha y bañera, baldosas y/o azulejos blancos y lavabo tipo consola
Modelo de cuarto de baño actual con puertas de armario de madera clara, bañera empotrada, baldosas y/o azulejos de cerámica, paredes blancas, suelo con mosaicos de baldosas, suelo negro, ducha abierta, armarios con paneles lisos, combinación de ducha y bañera, baldosas y/o azulejos blancos y lavabo tipo consola

Ensuite bathroom
Caesarstone bench top
Tasmanian Oak vanity with 2 drawers
Hansgrohe tap ware
Caroma wall hung toilet suite
Photography by Arch Imagery
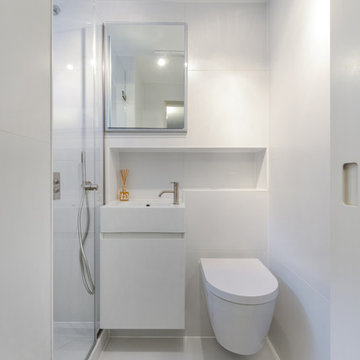
Diseño de cuarto de baño contemporáneo con armarios con paneles lisos, puertas de armario blancas, paredes blancas, aseo y ducha, lavabo tipo consola y suelo blanco
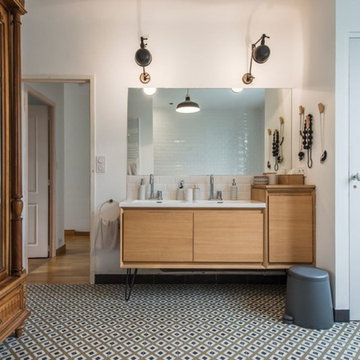
Jours & Nuits © 2018 Houzz
Modelo de cuarto de baño principal actual grande con puertas de armario de madera clara, baldosas y/o azulejos blancos, baldosas y/o azulejos de cemento, suelo de azulejos de cemento, lavabo tipo consola, paredes blancas, suelo multicolor, encimeras blancas y armarios con paneles lisos
Modelo de cuarto de baño principal actual grande con puertas de armario de madera clara, baldosas y/o azulejos blancos, baldosas y/o azulejos de cemento, suelo de azulejos de cemento, lavabo tipo consola, paredes blancas, suelo multicolor, encimeras blancas y armarios con paneles lisos
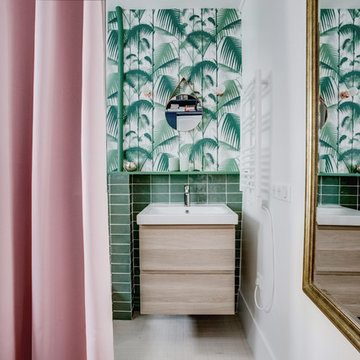
Imagen de cuarto de baño contemporáneo con armarios con paneles lisos, puertas de armario de madera clara, baldosas y/o azulejos verdes, paredes blancas, suelo con mosaicos de baldosas, lavabo tipo consola y suelo blanco
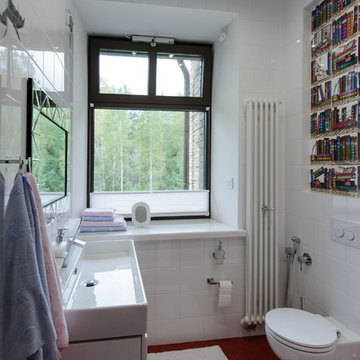
Foto de cuarto de baño contemporáneo con armarios con paneles lisos, puertas de armario blancas, sanitario de pared, baldosas y/o azulejos blancos, paredes blancas, aseo y ducha, lavabo tipo consola y suelo rojo

Une belle salle d'eau résolument zen !
Une jolie mosaïque en pierre au sol, répondant à des carreaux non lisses aux multiples dégradés bleu-vert aux murs !
https://www.nevainteriordesign.com/
http://www.cotemaison.fr/avant-apres/diaporama/appartement-paris-15-renovation-ancien-duplex-vintage_31044.html
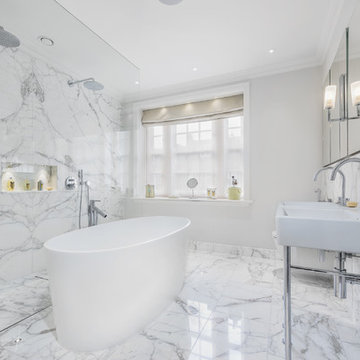
Tim Clarke-Payton
Foto de cuarto de baño principal contemporáneo con bañera exenta, ducha doble, baldosas y/o azulejos blancas y negros, paredes grises, lavabo tipo consola y suelo gris
Foto de cuarto de baño principal contemporáneo con bañera exenta, ducha doble, baldosas y/o azulejos blancas y negros, paredes grises, lavabo tipo consola y suelo gris
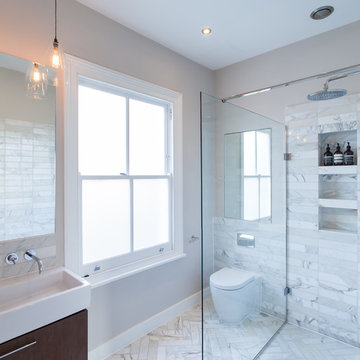
Peter Landers
Diseño de cuarto de baño infantil contemporáneo de tamaño medio sin sin inodoro con baldosas y/o azulejos blancos, baldosas y/o azulejos de mármol, paredes blancas, suelo de mármol, lavabo tipo consola, suelo blanco, ducha abierta, armarios con paneles lisos, puertas de armario marrones y sanitario de una pieza
Diseño de cuarto de baño infantil contemporáneo de tamaño medio sin sin inodoro con baldosas y/o azulejos blancos, baldosas y/o azulejos de mármol, paredes blancas, suelo de mármol, lavabo tipo consola, suelo blanco, ducha abierta, armarios con paneles lisos, puertas de armario marrones y sanitario de una pieza
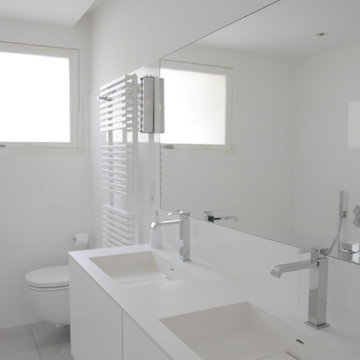
Grande salle de bain
Modelo de cuarto de baño principal, doble y flotante contemporáneo grande con armarios con rebordes decorativos, sanitario de pared, baldosas y/o azulejos blancos, paredes blancas, lavabo tipo consola, encimera de acrílico, puertas de armario blancas, bañera exenta, ducha abierta, baldosas y/o azulejos de cerámica, suelo de baldosas de cerámica, suelo gris, ducha abierta y encimeras blancas
Modelo de cuarto de baño principal, doble y flotante contemporáneo grande con armarios con rebordes decorativos, sanitario de pared, baldosas y/o azulejos blancos, paredes blancas, lavabo tipo consola, encimera de acrílico, puertas de armario blancas, bañera exenta, ducha abierta, baldosas y/o azulejos de cerámica, suelo de baldosas de cerámica, suelo gris, ducha abierta y encimeras blancas
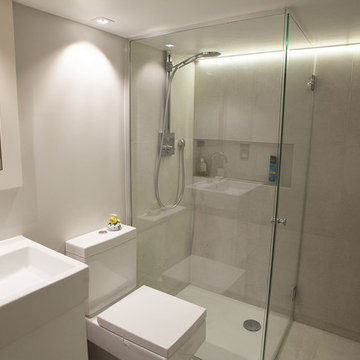
Master En-Suite Bathroom - Steam and shower walk in area with large multi option shower head ,integrated basin with vanity units and recessed mirror cabinets to match complete with WC washlet. Large format porcelain walls and floor tiles. Complete with designer lighting.
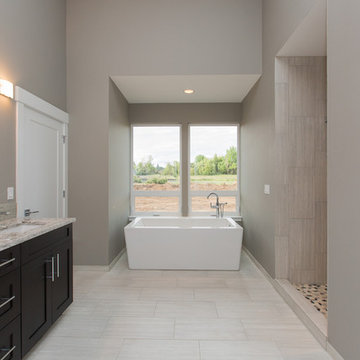
Ejemplo de cuarto de baño principal contemporáneo grande con armarios estilo shaker, puertas de armario blancas, bañera exenta, ducha empotrada, sanitario de una pieza, baldosas y/o azulejos grises, baldosas y/o azulejos de cerámica, paredes grises, suelo de baldosas de cerámica, lavabo tipo consola y encimera de azulejos
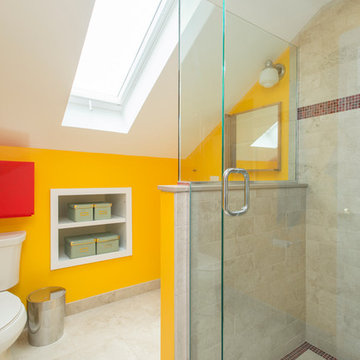
Photo by Eric Levin Photography
Diseño de cuarto de baño contemporáneo pequeño con ducha esquinera, sanitario de dos piezas, baldosas y/o azulejos beige, baldosas y/o azulejos de cerámica, paredes amarillas, suelo de baldosas de cerámica, aseo y ducha y lavabo tipo consola
Diseño de cuarto de baño contemporáneo pequeño con ducha esquinera, sanitario de dos piezas, baldosas y/o azulejos beige, baldosas y/o azulejos de cerámica, paredes amarillas, suelo de baldosas de cerámica, aseo y ducha y lavabo tipo consola
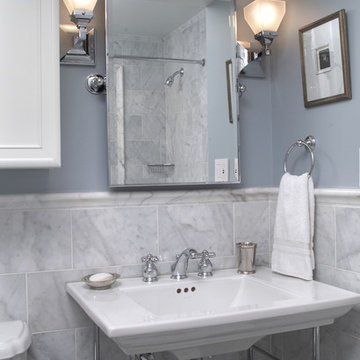
Foto de cuarto de baño actual de tamaño medio con sanitario de dos piezas, baldosas y/o azulejos grises, paredes grises, baldosas y/o azulejos de cerámica, aseo y ducha, lavabo tipo consola, ducha empotrada, encimera de acrílico y ducha con cortina

With family life and entertaining in mind, we built this 4,000 sq. ft., 4 bedroom, 3 full baths and 2 half baths house from the ground up! To fit in with the rest of the neighborhood, we constructed an English Tudor style home, but updated it with a modern, open floor plan on the first floor, bright bedrooms, and large windows throughout the home. What sets this home apart are the high-end architectural details that match the home’s Tudor exterior, such as the historically accurate windows encased in black frames. The stunning craftsman-style staircase is a post and rail system, with painted railings. The first floor was designed with entertaining in mind, as the kitchen, living, dining, and family rooms flow seamlessly. The home office is set apart to ensure a quiet space and has its own adjacent powder room. Another half bath and is located off the mudroom. Upstairs, the principle bedroom has a luxurious en-suite bathroom, with Carrera marble floors, furniture quality double vanity, and a large walk in shower. There are three other bedrooms, with a Jack-and-Jill bathroom and an additional hall bathroom.
Rudloff Custom Builders has won Best of Houzz for Customer Service in 2014, 2015 2016, 2017, 2019, and 2020. We also were voted Best of Design in 2016, 2017, 2018, 2019 and 2020, which only 2% of professionals receive. Rudloff Custom Builders has been featured on Houzz in their Kitchen of the Week, What to Know About Using Reclaimed Wood in the Kitchen as well as included in their Bathroom WorkBook article. We are a full service, certified remodeling company that covers all of the Philadelphia suburban area. This business, like most others, developed from a friendship of young entrepreneurs who wanted to make a difference in their clients’ lives, one household at a time. This relationship between partners is much more than a friendship. Edward and Stephen Rudloff are brothers who have renovated and built custom homes together paying close attention to detail. They are carpenters by trade and understand concept and execution. Rudloff Custom Builders will provide services for you with the highest level of professionalism, quality, detail, punctuality and craftsmanship, every step of the way along our journey together.
Specializing in residential construction allows us to connect with our clients early in the design phase to ensure that every detail is captured as you imagined. One stop shopping is essentially what you will receive with Rudloff Custom Builders from design of your project to the construction of your dreams, executed by on-site project managers and skilled craftsmen. Our concept: envision our client’s ideas and make them a reality. Our mission: CREATING LIFETIME RELATIONSHIPS BUILT ON TRUST AND INTEGRITY.
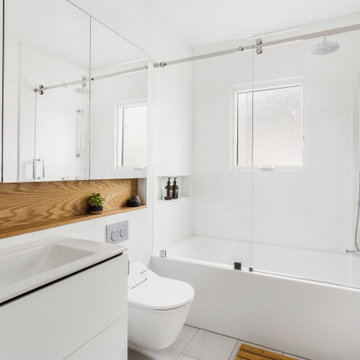
David Livingston (Photography)
Ejemplo de cuarto de baño único y flotante contemporáneo con armarios con paneles lisos, puertas de armario blancas, bañera empotrada, combinación de ducha y bañera, baldosas y/o azulejos blancos, lavabo tipo consola, suelo blanco y encimeras blancas
Ejemplo de cuarto de baño único y flotante contemporáneo con armarios con paneles lisos, puertas de armario blancas, bañera empotrada, combinación de ducha y bañera, baldosas y/o azulejos blancos, lavabo tipo consola, suelo blanco y encimeras blancas

Un appartement des années soixante désuet manquant de charme et de personnalité, avec une cuisine fermée et peu de rangement fonctionnel.
Notre solution :
Nous avons re-dessiné les espaces en créant une large ouverture de l’entrée vers la pièce à vivre. D’autre part, nous avons décloisonné entre la cuisine et le salon. L’équipe a également conçu un ensemble menuisé sur mesure afin de re-configurer l’entrée et le séjour et de palier le manque de rangements.
Côté cuisine, l’architecte a proposé un aménagement linéaire mis en valeur par un sol aux motifs graphiques. Un îlot central permet d’y adosser le canapé, lui-même disposé en face de la télévision.
En ce qui concerne le gros-oeuvre, afin d’obtenir ce résultat épuré, il a fallu néanmoins reprendre l’intégralité des sols, l’électricité et la plomberie. De la même manière, nous avons créé des plafonds intégrant une isolation phonique et changé la totalité des huisseries.
Côté chambre, l’architecte a pris le parti de créer un dressing reprenant les teintes claires du papier-peint panoramique d’inspiration balinaise, placé en tête-de-lit.
Enfin, côté salle de bains, nous amenons une touche résolument contemporaine grâce une grande douche à l’italienne et un carrelage façon marbre de Carrare pour les sols et murs. Le meuble vasque en chêne clair est quant à lui mis en valeur par des carreaux ciment en forme d’écaille.
Le style :
Un camaïeu de beiges et de verts tendres créent une palette de couleurs que l’on retrouve dans les menuiseries, carrelages, papiers-peints, rideaux et mobiliers. Le résultat ainsi obtenu est à la fois empreint de douceur, de calme et de sérénité… pour le plus grand bonheur de ses propriétaires !
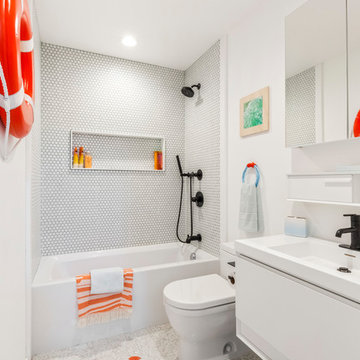
Ejemplo de cuarto de baño contemporáneo de tamaño medio con armarios con paneles lisos, puertas de armario blancas, bañera empotrada, combinación de ducha y bañera, baldosas y/o azulejos blancos, baldosas y/o azulejos en mosaico, paredes blancas, aseo y ducha, lavabo tipo consola, suelo gris, ducha abierta, sanitario de dos piezas, suelo de baldosas de cerámica, encimera de acrílico y encimeras blancas

Design: AAmp Studio
Photography: Dale Wilcox
Ejemplo de cuarto de baño contemporáneo con armarios con paneles lisos, puertas de armario blancas, bañera encastrada, sanitario de una pieza, baldosas y/o azulejos azules, baldosas y/o azulejos de cemento, paredes blancas, suelo de azulejos de cemento, suelo azul, combinación de ducha y bañera y lavabo tipo consola
Ejemplo de cuarto de baño contemporáneo con armarios con paneles lisos, puertas de armario blancas, bañera encastrada, sanitario de una pieza, baldosas y/o azulejos azules, baldosas y/o azulejos de cemento, paredes blancas, suelo de azulejos de cemento, suelo azul, combinación de ducha y bañera y lavabo tipo consola
6.186 fotos de baños contemporáneos con lavabo tipo consola
4

