608 fotos de baños eclécticos con lavabo tipo consola
Filtrar por
Presupuesto
Ordenar por:Popular hoy
1 - 20 de 608 fotos
Artículo 1 de 3

Verdigris wall tiles and floor tiles both from Mandarin Stone. Bespoke vanity unit made from recycled scaffold boards and live edge worktop. Basin from William and Holland, brassware from Lusso Stone.

Eric Roth Photography
Ejemplo de aseo bohemio con armarios abiertos, sanitario de una pieza, baldosas y/o azulejos blancos, paredes púrpuras, suelo de mármol, lavabo tipo consola y encimera de mármol
Ejemplo de aseo bohemio con armarios abiertos, sanitario de una pieza, baldosas y/o azulejos blancos, paredes púrpuras, suelo de mármol, lavabo tipo consola y encimera de mármol

Project Description:
Step into the embrace of nature with our latest bathroom design, "Jungle Retreat." This expansive bathroom is a harmonious fusion of luxury, functionality, and natural elements inspired by the lush greenery of the jungle.
Bespoke His and Hers Black Marble Porcelain Basins:
The focal point of the space is a his & hers bespoke black marble porcelain basin atop a 160cm double drawer basin unit crafted in Italy. The real wood veneer with fluted detailing adds a touch of sophistication and organic charm to the design.
Brushed Brass Wall-Mounted Basin Mixers:
Wall-mounted basin mixers in brushed brass with scrolled detailing on the handles provide a luxurious touch, creating a visual link to the inspiration drawn from the jungle. The juxtaposition of black marble and brushed brass adds a layer of opulence.
Jungle and Nature Inspiration:
The design draws inspiration from the jungle and nature, incorporating greens, wood elements, and stone components. The overall palette reflects the serenity and vibrancy found in natural surroundings.
Spacious Walk-In Shower:
A generously sized walk-in shower is a centrepiece, featuring tiled flooring and a rain shower. The design includes niches for toiletry storage, ensuring a clutter-free environment and adding functionality to the space.
Floating Toilet and Basin Unit:
Both the toilet and basin unit float above the floor, contributing to the contemporary and open feel of the bathroom. This design choice enhances the sense of space and allows for easy maintenance.
Natural Light and Large Window:
A large window allows ample natural light to flood the space, creating a bright and airy atmosphere. The connection with the outdoors brings an additional layer of tranquillity to the design.
Concrete Pattern Tiles in Green Tone:
Wall and floor tiles feature a concrete pattern in a calming green tone, echoing the lush foliage of the jungle. This choice not only adds visual interest but also contributes to the overall theme of nature.
Linear Wood Feature Tile Panel:
A linear wood feature tile panel, offset behind the basin unit, creates a cohesive and matching look. This detail complements the fluted front of the basin unit, harmonizing with the overall design.
"Jungle Retreat" is a testament to the seamless integration of luxury and nature, where bespoke craftsmanship meets organic inspiration. This bathroom invites you to unwind in a space that transcends the ordinary, offering a tranquil retreat within the comforts of your home.

Ejemplo de cuarto de baño ecléctico de tamaño medio con armarios con paneles lisos, puertas de armario blancas, bañera empotrada, combinación de ducha y bañera, sanitario de dos piezas, baldosas y/o azulejos blancos, aseo y ducha, lavabo tipo consola, suelo gris, baldosas y/o azulejos de cemento, suelo de baldosas de porcelana y ducha con cortina

Photography by Daniel O'Connor
Imagen de aseo bohemio pequeño con sanitario de una pieza, paredes azules, suelo de baldosas de porcelana, suelo multicolor, armarios con paneles lisos, puertas de armario grises y lavabo tipo consola
Imagen de aseo bohemio pequeño con sanitario de una pieza, paredes azules, suelo de baldosas de porcelana, suelo multicolor, armarios con paneles lisos, puertas de armario grises y lavabo tipo consola
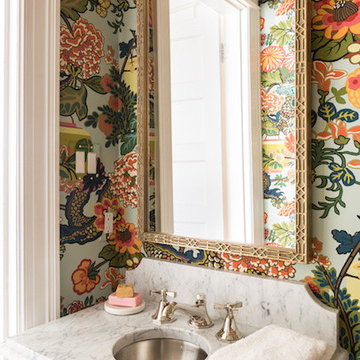
Meet Meridith: a super-mom who’s as busy as she is badass — and easily my favorite overachiever. She slays her office job and comes home to an equally high-octane family life.
We share a love for city living with farmhouse aspirations. There’s a vegetable garden in the backyard, a black cat, and a floppy eared rabbit named Rocky. There has been a mobile chicken coop and a colony of bees in the backyard. At one point they even had a pregnant hedgehog on their hands!
Between gardening, entertaining, and helping with homework, Meridith has zero time for interior design. Spending several days a week in New York for work, she has limited amount of time at home with her family. My goal was to let her make the most of it by taking her design projects off her to do list and let her get back to her family (and rabbit).
I wanted her to spend her weekends at her son's baseball games, not shopping for sofas. That’s my cue!
Meridith is wonderful. She is one of the kindest people I know. We had so much fun, it doesn’t seem fair to call this “work”. She is loving, and smart, and funny. She’s one of those girlfriends everyone wants to call their own best friend. I wanted her house to reflect that: to feel cozy and inviting, and encourage guests to stay a while.
Meridith is not your average beige person, and she has excellent taste. Plus, she was totally hands-on with design choices. It was a true collaboration. We played up her quirky side and built usable, inspiring spaces one lightbulb moment at a time.
I took her love for color (sacré blue!) and immediately started creating a plan for her space and thinking about her design wish list. I set out hunting for vibrant hues and intriguing patterns that spoke to her color palette and taste for pattern.
I focused on creating the right vibe in each space: a bit of drama in the dining room, a bit more refined and quiet atmosphere for the living room, and a neutral zen tone in their master bedroom.
Her stuff. My eye.
Meridith’s impeccable taste comes through in her art collection. The perfect placement of her beautiful paintings served as the design model for color and mood.
We had a bit of a chair graveyard on our hands, but we worked with some key pieces of her existing furniture and incorporated other traditional pieces, which struck a pleasant balance. French chairs, Asian-influenced footstools, turned legs, gilded finishes, glass hurricanes – a wonderful mash-up of traditional and contemporary.
Some special touches were custom-made (the marble backsplash in the powder room, the kitchen banquette) and others were happy accidents (a wallpaper we spotted via Pinterest). They all came together in a design aesthetic that feels warm, inviting, and vibrant — just like Meridith!
We built her space based on function.
We asked ourselves, “how will her family use each room on any given day?” Meridith throws legendary dinner parties, so we needed curated seating arrangements that could easily switch from family meals to elegant entertaining. We sought a cozy eat-in kitchen and decongested entryways that still made a statement. Above all, we wanted Meredith’s style and panache to shine through every detail. From the pendant in the entryway, to a wild use of pattern in her dining room drapery, Meredith’s space was a total win. See more of our work at www.safferstone.com. Connect with us on Facebook, get inspired on Pinterest, and share modern musings on life & design on Instagram. Or, share what's on your plate with us at hello@safferstone.com.
Photo: Angie Seckinger

Sarah Hogan, Mary Weaver, Living etc
Ejemplo de cuarto de baño infantil bohemio pequeño con paredes azules, suelo de mármol, armarios tipo vitrina, bañera encastrada, sanitario de una pieza, baldosas y/o azulejos verdes, baldosas y/o azulejos de cerámica, lavabo tipo consola y encimera de mármol
Ejemplo de cuarto de baño infantil bohemio pequeño con paredes azules, suelo de mármol, armarios tipo vitrina, bañera encastrada, sanitario de una pieza, baldosas y/o azulejos verdes, baldosas y/o azulejos de cerámica, lavabo tipo consola y encimera de mármol
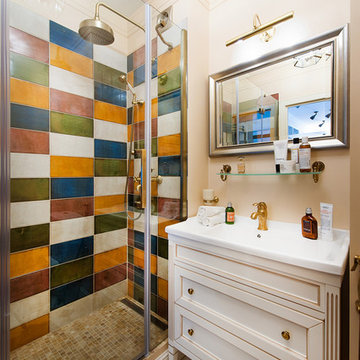
Стены- покраска Dulux, плитка- Mainzu, Cir. Мебель- Caprigo. Сантехника- Cezares.
Фотограф: Игорь Фаткин
Стилист: Юлия Борисова
Ejemplo de cuarto de baño ecléctico con lavabo tipo consola, puertas de armario blancas, ducha empotrada, baldosas y/o azulejos multicolor, aseo y ducha y armarios con paneles empotrados
Ejemplo de cuarto de baño ecléctico con lavabo tipo consola, puertas de armario blancas, ducha empotrada, baldosas y/o azulejos multicolor, aseo y ducha y armarios con paneles empotrados
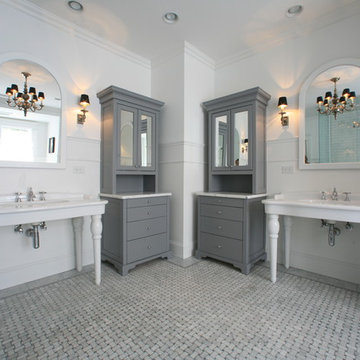
Custom furniture pieces were installed to provide greater function for master bathroom with the console sinks (credit: Jim Sink)
Imagen de cuarto de baño gris y blanco ecléctico con lavabo tipo consola, encimera de mármol y puertas de armario grises
Imagen de cuarto de baño gris y blanco ecléctico con lavabo tipo consola, encimera de mármol y puertas de armario grises
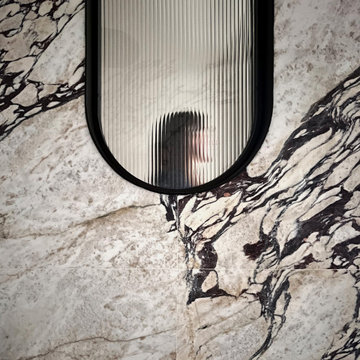
Diseño de cuarto de baño único bohemio con ducha empotrada, sanitario de dos piezas, baldosas y/o azulejos de mármol, suelo de mármol, aseo y ducha, lavabo tipo consola y ducha con puerta con bisagras
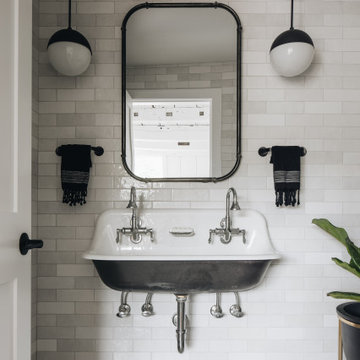
Foto de cuarto de baño infantil y doble ecléctico grande con puertas de armario negras, baldosas y/o azulejos blancos, baldosas y/o azulejos de cerámica, paredes blancas, suelo con mosaicos de baldosas, lavabo tipo consola, suelo blanco y ducha abierta

Download our free ebook, Creating the Ideal Kitchen. DOWNLOAD NOW
This client came to us in a bit of a panic when she realized that she really wanted her bathroom to be updated by March 1st due to having 2 daughters getting married in the spring and one graduating. We were only about 5 months out from that date, but decided we were up for the challenge.
The beautiful historical home was built in 1896 by an ornithologist (bird expert), so we took our cues from that as a starting point. The flooring is a vintage basket weave of marble and limestone, the shower walls of the tub shower conversion are clad in subway tile with a vintage feel. The lighting, mirror and plumbing fixtures all have a vintage vibe that feels both fitting and up to date. To give a little of an eclectic feel, we chose a custom green paint color for the linen cabinet, mushroom paint for the ship lap paneling that clads the walls and selected a vintage mirror that ties in the color from the existing door trim. We utilized some antique trim from the home for the wainscot cap for more vintage flavor.
The drama in the bathroom comes from the wallpaper and custom shower curtain, both in William Morris’s iconic “Strawberry Thief” print that tells the story of thrushes stealing fruit, so fitting for the home’s history. There is a lot of this pattern in a very small space, so we were careful to make sure the pattern on the wallpaper and shower curtain aligned.
A sweet little bird tie back for the shower curtain completes the story...
Designed by: Susan Klimala, CKD, CBD
Photography by: Michael Kaskel
For more information on kitchen and bath design ideas go to: www.kitchenstudio-ge.com

Автор проекта архитектор Оксана Олейник,
Фото Сергей Моргунов,
Дизайнер по текстилю Вера Кузина,
Стилист Евгения Шуэр
Foto de cuarto de baño principal y azulejo de dos tonos ecléctico de tamaño medio con puertas de armario negras, bañera exenta, baldosas y/o azulejos blancos, suelo multicolor, paredes blancas, lavabo tipo consola y armarios con paneles lisos
Foto de cuarto de baño principal y azulejo de dos tonos ecléctico de tamaño medio con puertas de armario negras, bañera exenta, baldosas y/o azulejos blancos, suelo multicolor, paredes blancas, lavabo tipo consola y armarios con paneles lisos
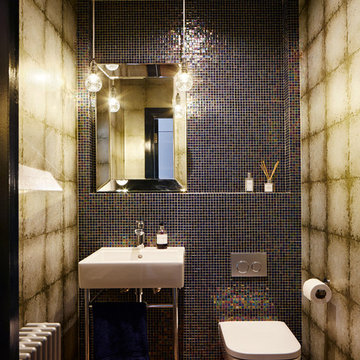
Developed as a Project Architect for Mulroy Architects
Photographs: Joakim Boren
Modelo de aseo bohemio pequeño con sanitario de pared, baldosas y/o azulejos multicolor, baldosas y/o azulejos en mosaico, paredes multicolor, lavabo tipo consola y suelo marrón
Modelo de aseo bohemio pequeño con sanitario de pared, baldosas y/o azulejos multicolor, baldosas y/o azulejos en mosaico, paredes multicolor, lavabo tipo consola y suelo marrón

Foto de cuarto de baño único y flotante ecléctico con armarios con paneles lisos, puertas de armario grises, bañera empotrada, combinación de ducha y bañera, baldosas y/o azulejos blancos, aseo y ducha, lavabo tipo consola, suelo naranja, ducha abierta y hornacina

Clean lined modern bathroom with slipper bath and pops of pink
Modelo de cuarto de baño infantil, único y de pie bohemio de tamaño medio con armarios con paneles lisos, bañera exenta, ducha abierta, sanitario de pared, baldosas y/o azulejos grises, baldosas y/o azulejos de cerámica, paredes grises, suelo de baldosas de cerámica, lavabo tipo consola, encimera de vidrio, suelo gris, ducha abierta y encimeras blancas
Modelo de cuarto de baño infantil, único y de pie bohemio de tamaño medio con armarios con paneles lisos, bañera exenta, ducha abierta, sanitario de pared, baldosas y/o azulejos grises, baldosas y/o azulejos de cerámica, paredes grises, suelo de baldosas de cerámica, lavabo tipo consola, encimera de vidrio, suelo gris, ducha abierta y encimeras blancas
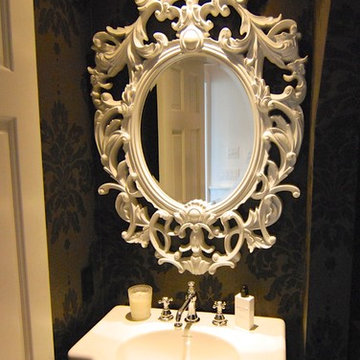
Main floor powder room with dramatic black and white theme. Black wood floors, black wallpaper with white sink, white baroque mirror and white trim.
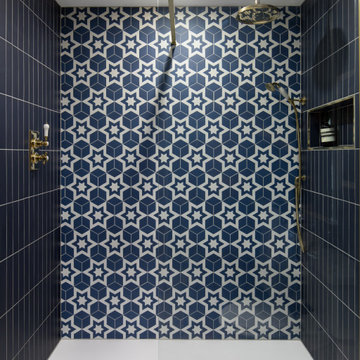
Imagen de cuarto de baño único y a medida ecléctico con armarios estilo shaker, puertas de armario azules, ducha abierta, sanitario de una pieza, baldosas y/o azulejos azules, baldosas y/o azulejos de porcelana, paredes azules, suelo de baldosas de cerámica, aseo y ducha, lavabo tipo consola, encimera de cuarcita, ducha abierta y encimeras blancas
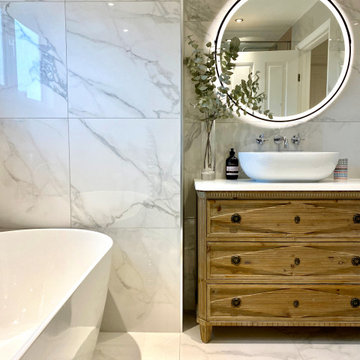
Crosswater countertop basin on quartz worktop on upcycled chest of drawers.
Ejemplo de cuarto de baño infantil, único y de pie bohemio de tamaño medio con armarios estilo shaker, puertas de armario de madera clara, bañera exenta, ducha esquinera, sanitario de pared, baldosas y/o azulejos grises, baldosas y/o azulejos de porcelana, suelo de baldosas de porcelana, lavabo tipo consola, encimera de cuarcita, suelo gris, ducha con puerta con bisagras y encimeras blancas
Ejemplo de cuarto de baño infantil, único y de pie bohemio de tamaño medio con armarios estilo shaker, puertas de armario de madera clara, bañera exenta, ducha esquinera, sanitario de pared, baldosas y/o azulejos grises, baldosas y/o azulejos de porcelana, suelo de baldosas de porcelana, lavabo tipo consola, encimera de cuarcita, suelo gris, ducha con puerta con bisagras y encimeras blancas
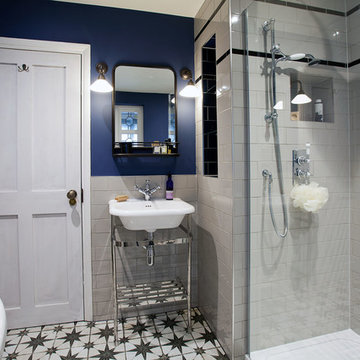
Randi Sokoloff
Ejemplo de cuarto de baño infantil bohemio de tamaño medio con bañera exenta, ducha abierta, sanitario de dos piezas, baldosas y/o azulejos blancos, baldosas y/o azulejos de porcelana, paredes azules, suelo de baldosas de cerámica, lavabo tipo consola, suelo multicolor y ducha abierta
Ejemplo de cuarto de baño infantil bohemio de tamaño medio con bañera exenta, ducha abierta, sanitario de dos piezas, baldosas y/o azulejos blancos, baldosas y/o azulejos de porcelana, paredes azules, suelo de baldosas de cerámica, lavabo tipo consola, suelo multicolor y ducha abierta
608 fotos de baños eclécticos con lavabo tipo consola
1

