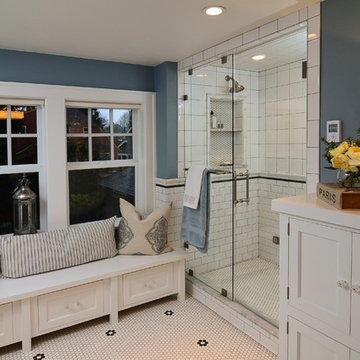15.471 fotos de baños con todo los azulejos de pared
Filtrar por
Presupuesto
Ordenar por:Popular hoy
61 - 80 de 15.471 fotos
Artículo 1 de 3
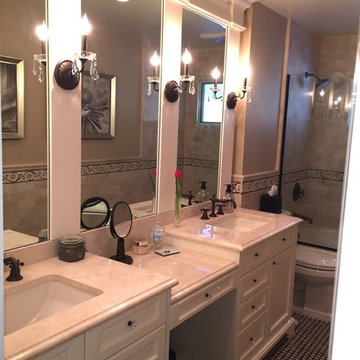
sorry for the cell pic! This was a great renovation of an outdated 80's style bathroom. We gutted it, laid a basket weave floor and a gorgeous custom vanity. Specialty faucets and bath fittings as well as the crystal sconces give this space a european flair. Great use of space for a long and narrow bathroom. A double sink vanity with just enough room in between for a makeup vanity.
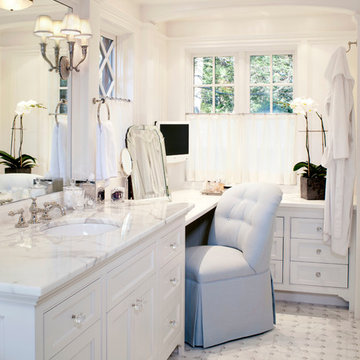
Foto de cuarto de baño contemporáneo con lavabo bajoencimera, encimera de mármol, bañera exenta, armarios con rebordes decorativos, puertas de armario blancas, baldosas y/o azulejos en mosaico, baldosas y/o azulejos blancos, paredes blancas y suelo de mármol
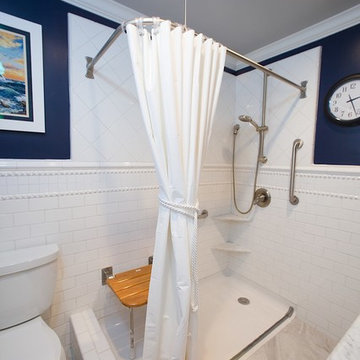
Showplace Wood Cabinets, Painted Maple Cabinets, White Cabinets, Furniture Style Vanity, Cararra Marble Countertops, Undermount Sink, Stainless Steel Fixture, Mirrored Medicine Cabinet, Sconce Lighting, Nautical Design, Crown Molding, Navy Blue Paint, Porcelain Tile Flooring, ADA Shower, Barrier Free Shower, Best Bath Shower, L-Shaped Shower Curtain, Tile Wainscott, Kohler Toilet, Lighthouses

Diseño de cuarto de baño minimalista pequeño con ducha empotrada, lavabo integrado, puertas de armario de madera oscura, baldosas y/o azulejos beige, baldosas y/o azulejos blancos, suelo de baldosas de cerámica, aseo y ducha, sanitario de dos piezas, armarios con paneles lisos, baldosas y/o azulejos de cerámica, paredes beige, encimera de acrílico, suelo beige y ducha con puerta corredera

Building Design, Plans (in collaboration with Orfield Drafting), and Interior Finishes by: Fluidesign Studio I Builder & Creative Collaborator : Anchor Builders I Photographer: sethbennphoto.com
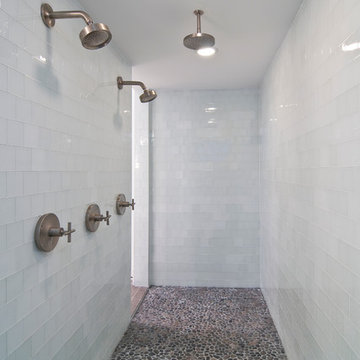
Photo: Amber Frederiksen Photography
Foto de cuarto de baño principal tradicional renovado grande con ducha abierta, armarios estilo shaker, puertas de armario blancas, bañera exenta, baldosas y/o azulejos grises, baldosas y/o azulejos de porcelana, paredes blancas, suelo de baldosas de cerámica, lavabo bajoencimera y encimera de granito
Foto de cuarto de baño principal tradicional renovado grande con ducha abierta, armarios estilo shaker, puertas de armario blancas, bañera exenta, baldosas y/o azulejos grises, baldosas y/o azulejos de porcelana, paredes blancas, suelo de baldosas de cerámica, lavabo bajoencimera y encimera de granito
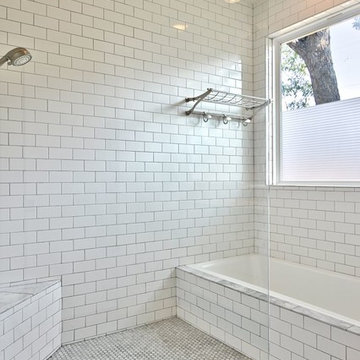
C.L Fry
Ejemplo de cuarto de baño clásico renovado con baldosas y/o azulejos de cemento
Ejemplo de cuarto de baño clásico renovado con baldosas y/o azulejos de cemento

This young family wanted a home that was bright, relaxed and clean lined which supported their desire to foster a sense of openness and enhance communication. Graceful style that would be comfortable and timeless was a primary goal.
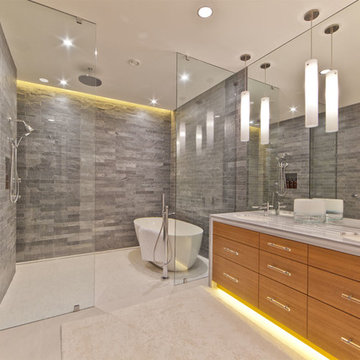
Contemporary bathroom with a waterfall countertop, in heat flooring, and a freestanding bath tub with floor mounted faucet from Wetstyle http://www.houzz.com/photos/246386/BBE-01-bathtub-modern-bathtubs-montreal
Tim Stone

stephen allen photography
Diseño de cuarto de baño principal clásico extra grande con lavabo bajoencimera, armarios con paneles empotrados, puertas de armario de madera oscura, ducha esquinera, baldosas y/o azulejos en mosaico, suelo con mosaicos de baldosas y encimera de mármol
Diseño de cuarto de baño principal clásico extra grande con lavabo bajoencimera, armarios con paneles empotrados, puertas de armario de madera oscura, ducha esquinera, baldosas y/o azulejos en mosaico, suelo con mosaicos de baldosas y encimera de mármol
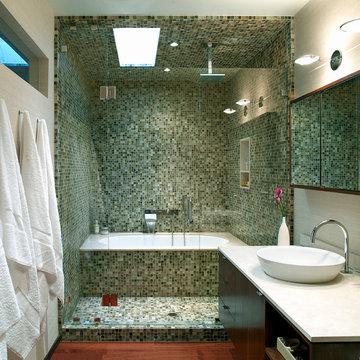
In this remodel of a long and narrow bathroom we created a tile box to separate the wet area from the rest of the bathroom. This allowed us to install a mahogany wood floor in the bathroom and include a large tub and an ample shower in a rather small space.
photo David Young-Wollf
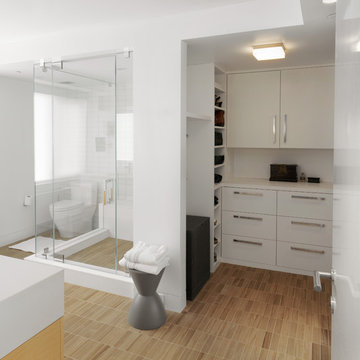
Photography by: Susan Teare
Ejemplo de cuarto de baño minimalista con imitación madera
Ejemplo de cuarto de baño minimalista con imitación madera
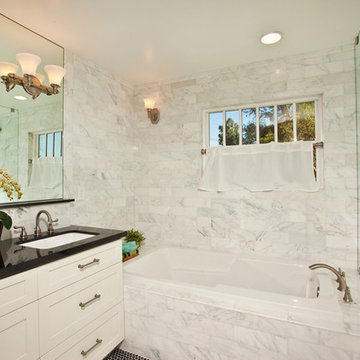
Carrara marble master bath with absolute black counters.
Diseño de cuarto de baño actual con puertas de armario blancas, bañera encastrada, ducha empotrada, baldosas y/o azulejos blancos y baldosas y/o azulejos de mármol
Diseño de cuarto de baño actual con puertas de armario blancas, bañera encastrada, ducha empotrada, baldosas y/o azulejos blancos y baldosas y/o azulejos de mármol
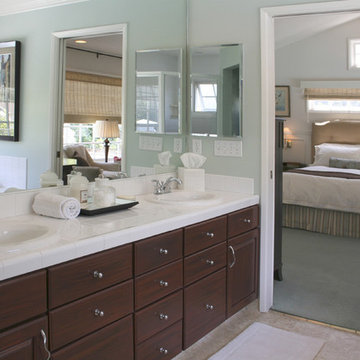
A master bathroom with an ocean inspired, upscale hotel atmosphere. The soft blues, creams and dark woods give the impression of luxury and calm. Soft sheers on a rustic iron rod hang over woven grass shades and gently filter light into the bathroom. A dark wood cabinet with brushed nickel hardware is a high contrast against the white countertop and sinks. The light blue walls create a calming retreat.

Foto de cuarto de baño de estilo americano de tamaño medio con ducha abierta, sanitario de una pieza, baldosas y/o azulejos blancos, paredes blancas, suelo con mosaicos de baldosas, aseo y ducha, lavabo con pedestal, losas de piedra, ducha con cortina, suelo multicolor y armarios abiertos
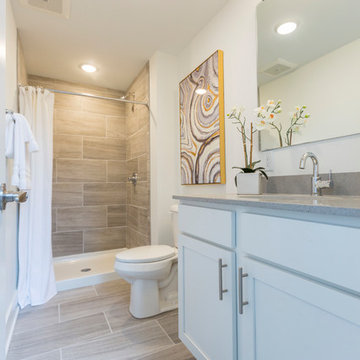
Diseño de cuarto de baño principal clásico renovado pequeño con armarios estilo shaker, puertas de armario blancas, ducha empotrada, sanitario de dos piezas, baldosas y/o azulejos grises, baldosas y/o azulejos de cerámica, paredes blancas, suelo de baldosas de cerámica, lavabo encastrado, encimera de cuarzo compacto, suelo gris, ducha con cortina y encimeras grises
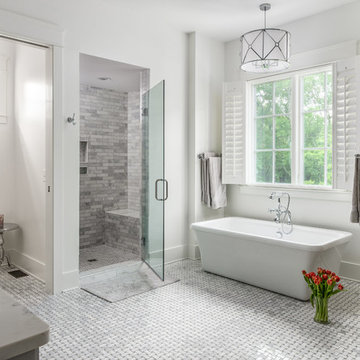
Master bathroom
Photography: Garett + Carrie Buell of Studiobuell/ studiobuell.com
Foto de cuarto de baño principal clásico renovado con armarios estilo shaker, puertas de armario grises, bañera exenta, ducha empotrada, baldosas y/o azulejos grises, baldosas y/o azulejos de porcelana, paredes grises, suelo de baldosas de porcelana, lavabo bajoencimera, encimera de cuarzo compacto, ducha con puerta con bisagras y encimeras blancas
Foto de cuarto de baño principal clásico renovado con armarios estilo shaker, puertas de armario grises, bañera exenta, ducha empotrada, baldosas y/o azulejos grises, baldosas y/o azulejos de porcelana, paredes grises, suelo de baldosas de porcelana, lavabo bajoencimera, encimera de cuarzo compacto, ducha con puerta con bisagras y encimeras blancas

This 1930's Barrington Hills farmhouse was in need of some TLC when it was purchased by this southern family of five who planned to make it their new home. The renovation taken on by Advance Design Studio's designer Scott Christensen and master carpenter Justin Davis included a custom porch, custom built in cabinetry in the living room and children's bedrooms, 2 children's on-suite baths, a guest powder room, a fabulous new master bath with custom closet and makeup area, a new upstairs laundry room, a workout basement, a mud room, new flooring and custom wainscot stairs with planked walls and ceilings throughout the home.
The home's original mechanicals were in dire need of updating, so HVAC, plumbing and electrical were all replaced with newer materials and equipment. A dramatic change to the exterior took place with the addition of a quaint standing seam metal roofed farmhouse porch perfect for sipping lemonade on a lazy hot summer day.
In addition to the changes to the home, a guest house on the property underwent a major transformation as well. Newly outfitted with updated gas and electric, a new stacking washer/dryer space was created along with an updated bath complete with a glass enclosed shower, something the bath did not previously have. A beautiful kitchenette with ample cabinetry space, refrigeration and a sink was transformed as well to provide all the comforts of home for guests visiting at the classic cottage retreat.
The biggest design challenge was to keep in line with the charm the old home possessed, all the while giving the family all the convenience and efficiency of modern functioning amenities. One of the most interesting uses of material was the porcelain "wood-looking" tile used in all the baths and most of the home's common areas. All the efficiency of porcelain tile, with the nostalgic look and feel of worn and weathered hardwood floors. The home’s casual entry has an 8" rustic antique barn wood look porcelain tile in a rich brown to create a warm and welcoming first impression.
Painted distressed cabinetry in muted shades of gray/green was used in the powder room to bring out the rustic feel of the space which was accentuated with wood planked walls and ceilings. Fresh white painted shaker cabinetry was used throughout the rest of the rooms, accentuated by bright chrome fixtures and muted pastel tones to create a calm and relaxing feeling throughout the home.
Custom cabinetry was designed and built by Advance Design specifically for a large 70” TV in the living room, for each of the children’s bedroom’s built in storage, custom closets, and book shelves, and for a mudroom fit with custom niches for each family member by name.
The ample master bath was fitted with double vanity areas in white. A generous shower with a bench features classic white subway tiles and light blue/green glass accents, as well as a large free standing soaking tub nestled under a window with double sconces to dim while relaxing in a luxurious bath. A custom classic white bookcase for plush towels greets you as you enter the sanctuary bath.
Joe Nowak
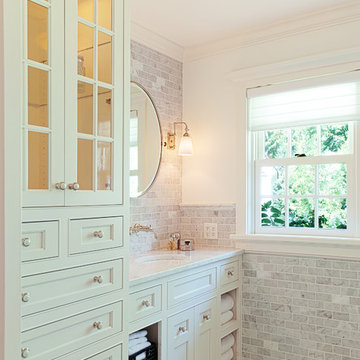
Ejemplo de cuarto de baño clásico con baldosas y/o azulejos blancos y baldosas y/o azulejos de piedra
15.471 fotos de baños con todo los azulejos de pared
4


