144 fotos de baños con suelo de travertino y cuarto de baño
Filtrar por
Presupuesto
Ordenar por:Popular hoy
1 - 20 de 144 fotos
Artículo 1 de 3

Master Bath
Imagen de cuarto de baño principal, doble y a medida clásico renovado grande con armarios estilo shaker, bañera encastrada sin remate, ducha abierta, baldosas y/o azulejos blancos, baldosas y/o azulejos de cemento, paredes blancas, suelo de travertino, lavabo bajoencimera, encimera de mármol, suelo gris, ducha con puerta con bisagras, encimeras blancas, cuarto de baño y madera
Imagen de cuarto de baño principal, doble y a medida clásico renovado grande con armarios estilo shaker, bañera encastrada sin remate, ducha abierta, baldosas y/o azulejos blancos, baldosas y/o azulejos de cemento, paredes blancas, suelo de travertino, lavabo bajoencimera, encimera de mármol, suelo gris, ducha con puerta con bisagras, encimeras blancas, cuarto de baño y madera

Renovated Alys Beach Bath, new floating vanity, solid white 3"top, separate wet bath,brushed gold hardware and accents give us bath beach envy. Summer House Lifestyle w/Melissa Slowlund; Photo cred. @staysunnyphotography

The expansive vanity in this master bathroom includes a double sink, storage, and a make-up area. The wet room at the end of the bathroom is designed with a soaking tub and shower overlooking Lake Washington.
Photo: Image Arts Photography
Design: H2D Architecture + Design
www.h2darchitects.com
Construction: Thomas Jacobson Construction
Interior Design: Gary Henderson Interiors
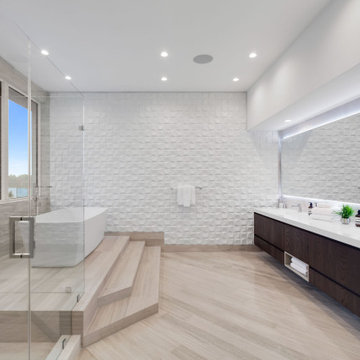
Modelo de cuarto de baño principal, doble y flotante moderno grande con armarios con paneles lisos, puertas de armario de madera en tonos medios, bañera exenta, ducha esquinera, sanitario de una pieza, baldosas y/o azulejos blancos, baldosas y/o azulejos de porcelana, paredes grises, suelo de travertino, lavabo integrado, encimera de cuarzo compacto, suelo gris, ducha con puerta con bisagras, encimeras blancas y cuarto de baño
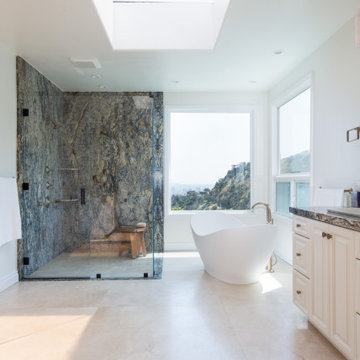
Ejemplo de cuarto de baño principal, doble y a medida mediterráneo grande con armarios con rebordes decorativos, puertas de armario beige, bañera exenta, ducha a ras de suelo, sanitario de una pieza, baldosas y/o azulejos multicolor, losas de piedra, paredes blancas, suelo de travertino, lavabo encastrado, encimera de granito, suelo beige, ducha con puerta con bisagras, encimeras multicolor y cuarto de baño

Master Bathroom with His & Her Areas
Diseño de cuarto de baño principal, doble y a medida mediterráneo extra grande con armarios con paneles con relieve, puertas de armario de madera oscura, bañera exenta, ducha doble, bidé, paredes grises, suelo de travertino, lavabo bajoencimera, encimera de mármol, suelo beige, ducha abierta, encimeras marrones y cuarto de baño
Diseño de cuarto de baño principal, doble y a medida mediterráneo extra grande con armarios con paneles con relieve, puertas de armario de madera oscura, bañera exenta, ducha doble, bidé, paredes grises, suelo de travertino, lavabo bajoencimera, encimera de mármol, suelo beige, ducha abierta, encimeras marrones y cuarto de baño
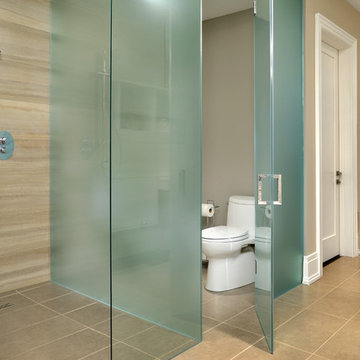
Larry Arnal
Diseño de cuarto de baño principal contemporáneo de tamaño medio con ducha a ras de suelo, sanitario de una pieza, paredes beige, suelo de travertino y cuarto de baño
Diseño de cuarto de baño principal contemporáneo de tamaño medio con ducha a ras de suelo, sanitario de una pieza, paredes beige, suelo de travertino y cuarto de baño

Wall-to-wall windows in the master bathroom create a serene backdrop for an intimate place to reset and recharge.
Photo credit: Kevin Scott.
Custom windows, doors, and hardware designed and furnished by Thermally Broken Steel USA.
Other sources:
Sink fittings: Watermark.
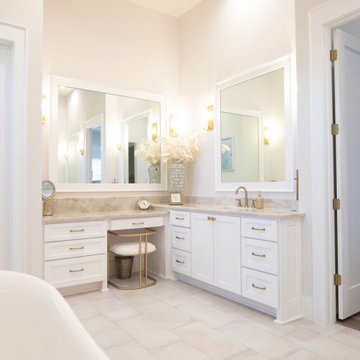
Ejemplo de cuarto de baño principal, único y a medida clásico renovado grande con armarios con paneles empotrados, puertas de armario blancas, bañera exenta, ducha doble, paredes beige, suelo de travertino, lavabo bajoencimera, suelo beige, ducha abierta, encimeras beige y cuarto de baño

Ejemplo de cuarto de baño principal y flotante moderno grande con armarios con paneles lisos, puertas de armario de madera en tonos medios, bañera encastrada, ducha doble, sanitario de dos piezas, baldosas y/o azulejos beige, baldosas y/o azulejos de travertino, paredes beige, suelo de travertino, lavabo bajoencimera, encimera de mármol, suelo beige, ducha abierta, encimeras beige, cuarto de baño y boiserie

Foto de cuarto de baño principal, doble y flotante rústico grande con armarios con paneles lisos, baldosas y/o azulejos beige, paredes beige, lavabo integrado, suelo beige, ducha con puerta con bisagras, cuarto de baño, bañera exenta, ducha esquinera, baldosas y/o azulejos de travertino, suelo de travertino, encimera de acrílico, encimeras beige y madera
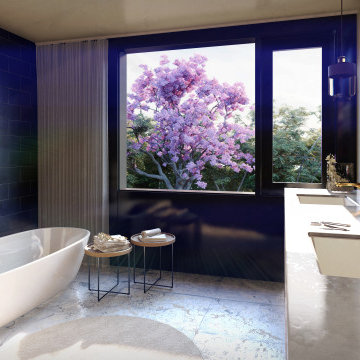
Master Ensuite
-
Like what you see?
Visit www.mymodernhome.com for more detail, or to see yourself in one of our architect-designed home plans.
Diseño de cuarto de baño principal, doble y de pie moderno con armarios con paneles lisos, puertas de armario de madera clara, bañera exenta, ducha empotrada, baldosas y/o azulejos negros, paredes blancas, suelo de travertino, lavabo bajoencimera, encimera de mármol, suelo gris, ducha abierta, encimeras blancas y cuarto de baño
Diseño de cuarto de baño principal, doble y de pie moderno con armarios con paneles lisos, puertas de armario de madera clara, bañera exenta, ducha empotrada, baldosas y/o azulejos negros, paredes blancas, suelo de travertino, lavabo bajoencimera, encimera de mármol, suelo gris, ducha abierta, encimeras blancas y cuarto de baño
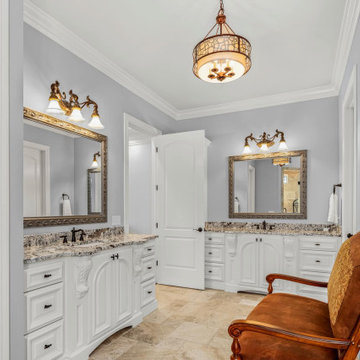
Imagen de cuarto de baño principal, doble y a medida tradicional grande con armarios con paneles con relieve, puertas de armario blancas, bañera esquinera, ducha doble, sanitario de dos piezas, baldosas y/o azulejos de travertino, paredes grises, suelo de travertino, lavabo bajoencimera, encimera de granito, suelo beige, ducha con puerta con bisagras, encimeras beige y cuarto de baño

This luxurious, spa inspired guest bathroom is expansive. Including custom built Brazilian cherry cabinetry topped with gorgeous grey granite, double sinks, vanity, a fabulous steam shower, separate water closet with Kohler toilet and bidet, and large linen closet.

This master bath was an explosion of travertine and beige.
The clients wanted an updated space without the expense of a full remodel. We layered a textured faux grasscloth and painted the trim to soften the tones of the tile. The existing cabinets were painted a bold blue and new hardware dressed them up. The crystal chandelier and mirrored sconces add sparkle to the space. New larger mirrors bring light into the space and a soft linen roman shade with embellished tassel fringe frames the bathtub area. Our favorite part of the space is the well traveled Turkish rug to add some warmth and pattern to the space.

The goal of this master bath transformation was to stay within existing footprint and improve the look, storage and functionality of the master bath. Right Wall: Along the right wall, designers gain footage and enlarge both the shower and water closet by replacing the existing tub and outdated surround with a freestanding Roman soaking tub. They use glass shower walls so natural light can illuminate the formerly dark, enclosed corner shower. From the footage gained from the tub area, designers add a toiletry closet in the water closet. They integrate the room's trim and window's valance to conceal a dropdown privacy shade over the leaded glass window behind the tub. Left Wall: A sink area originally located along the back wall is reconfigured into a symmetrical double-sink vanity along the left wall. Both sink mirrors are flanked by shelves of storage hidden behind tall, slender doors that are configured in the vanity to mimic columns. Back Wall: The back wall unit is built for storage and display, plus it houses a television that intentionally blends into the deep coloration of the millwork. The positioning of the television allows it to be watched from multiple vantage points – even from the shower. An under counter refrigerator is located in the lower left portion of unit.
Anthony Bonisolli Photography
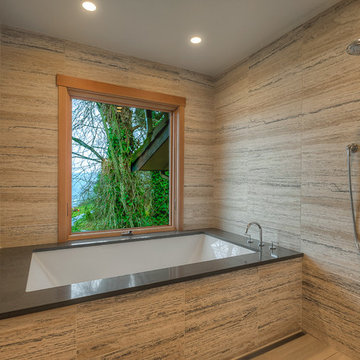
The master bathroom is designed with a large spa-like wet room with the soaking tub and shower overlooking Lake Washington. The wet room is tiled from floor to ceiling and is designed as a curb-less transition for aging-in-place.
Photo: Image Arts Photography
Design: H2D Architecture + Design
www.h2darchitects.com
Construction: Thomas Jacobson Construction
Interior Design: Gary Henderson Interiors
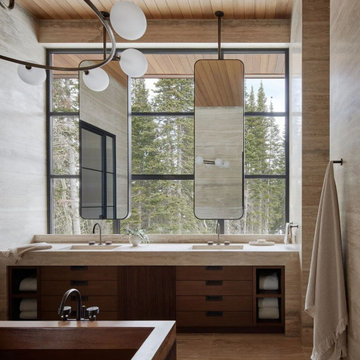
Wall-to-wall windows in the master bathroom create a serene backdrop for an intimate place to reset and recharge.
Photo credit: Kevin Scott
Custom windows, doors, and hardware designed and furnished by Thermally Broken Steel USA.
Other sources:
Sink fittings: Watermark.

This master bath was an explosion of travertine and beige.
The clients wanted an updated space without the expense of a full remodel. We layered a textured faux grasscloth and painted the trim to soften the tones of the tile. The existing cabinets were painted a bold blue and new hardware dressed them up. The crystal chandelier and mirrored sconces add sparkle to the space. New larger mirrors bring light into the space and a soft linen roman shade with embellished tassel fringe frames the bathtub area. Our favorite part of the space is the well traveled Turkish rug to add some warmth and pattern to the space. A treasured piece of art from their trip to Italy found its forever home in the redone bath.
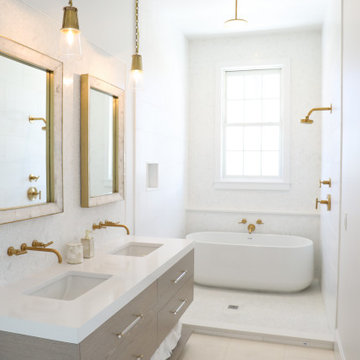
Renovated Alys Beach Bath, new floating vanity, solid white 3"top, separate wet bath,brushed gold hardware and accents give us bath beach envy. Summer House Lifestyle w/Melissa Slowlund; Photo cred. @staysunnyphotography
144 fotos de baños con suelo de travertino y cuarto de baño
1

