523 fotos de baños con sanitario de una pieza y suelo verde
Filtrar por
Presupuesto
Ordenar por:Popular hoy
21 - 40 de 523 fotos
Artículo 1 de 3

This elegant 3/4 bath masterfully combines subtle and classy finishes. Satin brass hardware, plumbing fixtures, sconce light fixture, and mirror frame inlay add a bit of sparkle to the muted colors of the white oak vanity and the pale green floor tiles. Shower tile from Ann Sacks, Cambria countertop and backsplash, Phillip Jeffries wallpaper and bulit-in, custom white oak niche and shelves.

Design Firm’s Name: The Vrindavan Project
Design Firm’s Phone Numbers: +91 9560107193 / +91 124 4000027 / +91 9560107194
Design Firm’s Email: ranjeet.mukherjee@gmail.com / thevrindavanproject@gmail.com

Teen Girls Bathroom
Modelo de cuarto de baño infantil costero pequeño con armarios tipo mueble, puertas de armario grises, bañera empotrada, combinación de ducha y bañera, sanitario de una pieza, baldosas y/o azulejos verdes, baldosas y/o azulejos de cerámica, paredes verdes, suelo con mosaicos de baldosas, lavabo bajoencimera, encimera de cuarzo compacto, suelo verde, ducha con puerta corredera y encimeras blancas
Modelo de cuarto de baño infantil costero pequeño con armarios tipo mueble, puertas de armario grises, bañera empotrada, combinación de ducha y bañera, sanitario de una pieza, baldosas y/o azulejos verdes, baldosas y/o azulejos de cerámica, paredes verdes, suelo con mosaicos de baldosas, lavabo bajoencimera, encimera de cuarzo compacto, suelo verde, ducha con puerta corredera y encimeras blancas
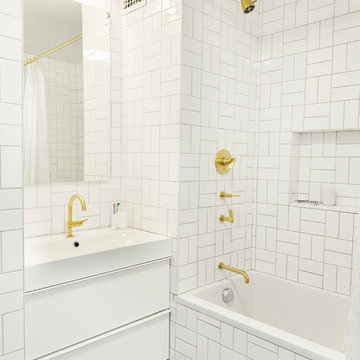
alyssa kirsten
Imagen de cuarto de baño infantil tradicional renovado pequeño con armarios con paneles lisos, puertas de armario blancas, bañera encastrada, sanitario de una pieza, baldosas y/o azulejos blancos, baldosas y/o azulejos de cerámica, paredes grises, suelo de baldosas de cerámica, lavabo integrado, encimera de acrílico, suelo verde y ducha con puerta con bisagras
Imagen de cuarto de baño infantil tradicional renovado pequeño con armarios con paneles lisos, puertas de armario blancas, bañera encastrada, sanitario de una pieza, baldosas y/o azulejos blancos, baldosas y/o azulejos de cerámica, paredes grises, suelo de baldosas de cerámica, lavabo integrado, encimera de acrílico, suelo verde y ducha con puerta con bisagras
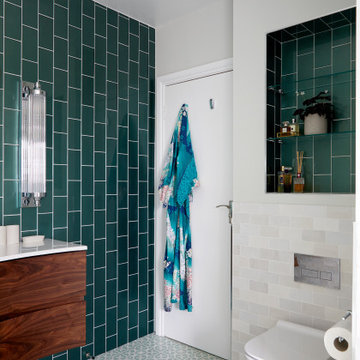
Foto de cuarto de baño principal, doble y flotante contemporáneo pequeño con armarios con paneles lisos, puertas de armario marrones, bañera encastrada sin remate, ducha abierta, sanitario de una pieza, baldosas y/o azulejos verdes, baldosas y/o azulejos de porcelana, paredes blancas, suelo de baldosas de porcelana, lavabo encastrado, suelo verde, ducha abierta y encimeras blancas
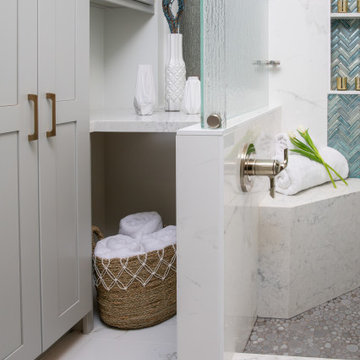
Foto de cuarto de baño principal grande sin sin inodoro con armarios con paneles lisos, puertas de armario de madera en tonos medios, sanitario de una pieza, baldosas y/o azulejos azules, paredes blancas, lavabo sobreencimera, encimera de cuarzo compacto, suelo verde, ducha con puerta con bisagras y encimeras blancas

L'alcova della vasca doccia è rivestita in mosaico in vetro verde della bisazza, formato rettangolare. Rubinetteria Hansgrohe. Scaldasalviette della Deltacalor con tubolari ribaltabili. Vasca idromassaggio della Kaldewei in acciaio.
Pareti colorate in smalto verde. Seduta contenitore in corian. Le pareti del volume vasca doccia non arrivano a soffitto e la copertura è realizzata con un vetro apribile. Un'anta scorrevole in vetro permette di chiudere la zona doccia. A pavimento sono state recuperate le vecchie cementine originali della casa che hanno colore base verde da cui è originata la scelta del rivestimento e colore pareti.
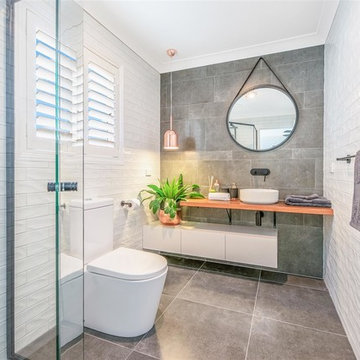
A beautiful bright sunny bathroom remodel by Smith & Sons Brisbane City. The new bathroom features matte black fittings and fixtures, pendant lights and floor to ceiling tiles.
The timber bathroom benchtop features beautiful rich timber giving this bathroom perfect balance and a touch of 'rustic' feel.
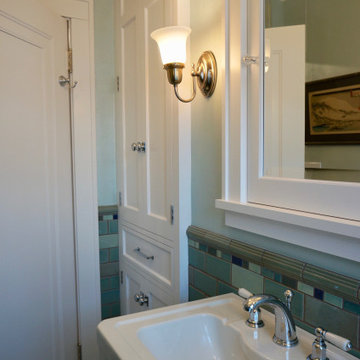
These homeowners wanted an elegant and highly-crafted second-floor bath remodel. Starting with custom tile, stone accents and custom cabinetry, the finishing touch was to install gorgeous fixtures by Rohl, DXV and a retro radiator spray-painted silver. Photos by Greg Schmidt.
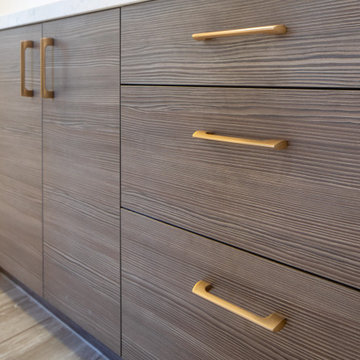
Modelo de cuarto de baño principal grande sin sin inodoro con armarios con paneles lisos, puertas de armario de madera en tonos medios, sanitario de una pieza, baldosas y/o azulejos azules, paredes blancas, lavabo sobreencimera, encimera de cuarzo compacto, suelo verde, ducha con puerta con bisagras y encimeras blancas

We wanted to make a statement in the small powder bathroom with the color blue! Hand-painted wood tiles are on the accent wall behind the mirror, toilet, and sink, creating the perfect pop of design. Brass hardware and plumbing is used on the freestanding sink to give contrast to the blue and green color scheme. An elegant mirror stands tall in order to make the space feel larger. Light green penny floor tile is put in to also make the space feel larger than it is. We decided to add a pop of a complimentary color with a large artwork that has the color orange. This allows the space to take a break from the blue and green color scheme. This powder bathroom is small but mighty.
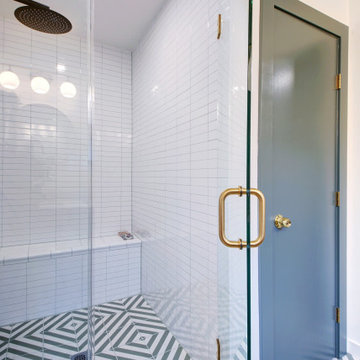
This mid-century modern primary bathroom has a private water closet and an oversized alcove shower with a bench
Imagen de cuarto de baño principal vintage de tamaño medio con ducha empotrada, sanitario de una pieza, paredes blancas, suelo de baldosas de porcelana, suelo verde, ducha con puerta con bisagras y banco de ducha
Imagen de cuarto de baño principal vintage de tamaño medio con ducha empotrada, sanitario de una pieza, paredes blancas, suelo de baldosas de porcelana, suelo verde, ducha con puerta con bisagras y banco de ducha
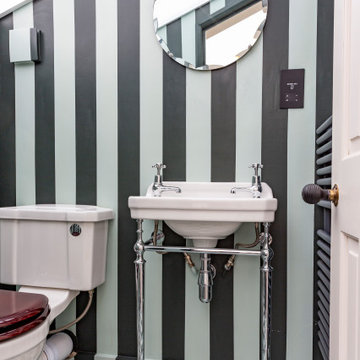
A cloakroom was created under the butterfly roof of this house. Painted stripes on the wall continue and meet on the floor as a checkered floor.
Ejemplo de aseo bohemio pequeño con armarios tipo mueble, puertas de armario verdes, sanitario de una pieza, paredes verdes, suelo de contrachapado, lavabo con pedestal y suelo verde
Ejemplo de aseo bohemio pequeño con armarios tipo mueble, puertas de armario verdes, sanitario de una pieza, paredes verdes, suelo de contrachapado, lavabo con pedestal y suelo verde

The owners of this classic “old-growth Oak trim-work and arches” 1½ story 2 BR Tudor were looking to increase the size and functionality of their first-floor bath. Their wish list included a walk-in steam shower, tiled floors and walls. They wanted to incorporate those arches where possible – a style echoed throughout the home. They also were looking for a way for someone using a wheelchair to easily access the room.
The project began by taking the former bath down to the studs and removing part of the east wall. Space was created by relocating a portion of a closet in the adjacent bedroom and part of a linen closet located in the hallway. Moving the commode and a new cabinet into the newly created space creates an illusion of a much larger bath and showcases the shower. The linen closet was converted into a shallow medicine cabinet accessed using the existing linen closet door.
The door to the bath itself was enlarged, and a pocket door installed to enhance traffic flow.
The walk-in steam shower uses a large glass door that opens in or out. The steam generator is in the basement below, saving space. The tiled shower floor is crafted with sliced earth pebbles mosaic tiling. Coy fish are incorporated in the design surrounding the drain.
Shower walls and vanity area ceilings are constructed with 3” X 6” Kyle Subway tile in dark green. The light from the two bright windows plays off the surface of the Subway tile is an added feature.
The remaining bath floor is made 2” X 2” ceramic tile, surrounded with more of the pebble tiling found in the shower and trying the two rooms together. The right choice of grout is the final design touch for this beautiful floor.
The new vanity is located where the original tub had been, repeating the arch as a key design feature. The Vanity features a granite countertop and large under-mounted sink with brushed nickel fixtures. The white vanity cabinet features two sets of large drawers.
The untiled walls feature a custom wallpaper of Henri Rousseau’s “The Equatorial Jungle, 1909,” featured in the national gallery of art. https://www.nga.gov/collection/art-object-page.46688.html
The owners are delighted in the results. This is their forever home.
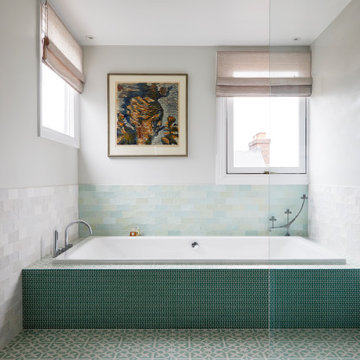
Modelo de cuarto de baño principal, doble y flotante contemporáneo pequeño con armarios con paneles lisos, puertas de armario marrones, bañera encastrada sin remate, ducha abierta, sanitario de una pieza, baldosas y/o azulejos verdes, baldosas y/o azulejos de porcelana, paredes blancas, suelo de baldosas de porcelana, lavabo encastrado, suelo verde, ducha abierta y encimeras blancas
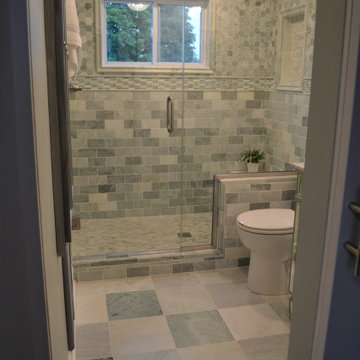
Tile galore
Ejemplo de cuarto de baño principal, único y de pie bohemio pequeño con ducha abierta, sanitario de una pieza, baldosas y/o azulejos de mármol, suelo de mármol, lavabo bajoencimera, encimera de cuarcita, suelo verde, ducha abierta y encimeras blancas
Ejemplo de cuarto de baño principal, único y de pie bohemio pequeño con ducha abierta, sanitario de una pieza, baldosas y/o azulejos de mármol, suelo de mármol, lavabo bajoencimera, encimera de cuarcita, suelo verde, ducha abierta y encimeras blancas
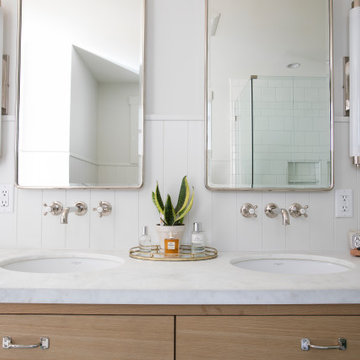
Ejemplo de cuarto de baño principal, doble y flotante tradicional renovado de tamaño medio con armarios con paneles lisos, puertas de armario de madera clara, bañera encastrada sin remate, ducha esquinera, sanitario de una pieza, baldosas y/o azulejos blancos, baldosas y/o azulejos de cerámica, paredes blancas, suelo de baldosas de cerámica, lavabo bajoencimera, encimera de mármol, suelo verde, ducha con puerta con bisagras, encimeras blancas y machihembrado
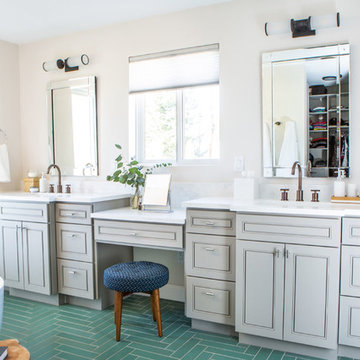
Our clients, two NYC transplants, were excited to have a large yard and ample square footage, but their 1959 ranch featured an en-suite bathroom that was more big-apple-tiny and certainly not fit for two. The original goal was to build a master suite addition on to the south side of the house, but the combination of contractor availability and Denver building costs made the project cost prohibitive. So we turned our attention to how we could maximize the existing square footage to create a true master with walk-in closet, soaking tub, commode room, and large vanity with lots of storage. The south side of the house was converted from two bedrooms, one with the small en-suite bathroom, to a master suite fit for our client’s lifestyle. We used the existing bathroom footprint to place a large shower which hidden niches, a window, and a built-in bench. The commode room took the place of the old shower. The original ‘master’ bedroom was divided in half to provide space for the walk-in closet and their new master bathroom. The clients have, what we dubbed, a classy eclectic aesthetic and we wanted to embrace that with the materials. The 3 x 12 ceramic tile is Fireclay’s Tidewater glaze. The soft variation of a handmade tile plus the herringbone pattern installation makes for a real show stopper. We chose a 3 x 6 marble subway with blue and green veining to compliment the feature tile. The chrome and oil-rubbed bronze metal mix was carefully planned based on where we wanted to add brightness and where we wanted contrast. Chrome was a no-brainer for the shower because we wanted to let the Fireclay tile shine. Over at the vanity, we wanted the fixtures to pop so we opted for oil-rubbed bronze. Final details include a series of robe hook- which is a real option with our dry climate in Colorado. No smelly, damp towels!- a magazine rack ladder and a few pops of wood for warmth and texture.
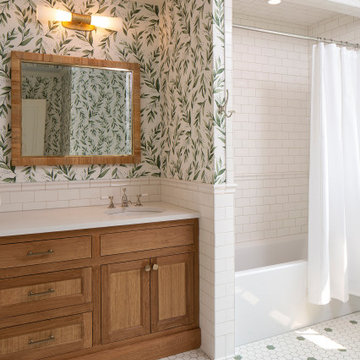
Ejemplo de cuarto de baño único y a medida mediterráneo con armarios con rebordes decorativos, puertas de armario de madera oscura, bañera empotrada, sanitario de una pieza, baldosas y/o azulejos blancos, baldosas y/o azulejos de cerámica, paredes blancas, suelo de baldosas de porcelana, lavabo bajoencimera, encimera de cuarzo compacto, suelo verde, ducha con puerta con bisagras, encimeras blancas y papel pintado

Ejemplo de cuarto de baño principal, único y de pie bohemio de tamaño medio con armarios abiertos, puertas de armario blancas, bañera exenta, ducha abierta, sanitario de una pieza, baldosas y/o azulejos verdes, baldosas y/o azulejos de cemento, paredes verdes, suelo de baldosas de porcelana, lavabo integrado, encimera de vidrio, suelo verde, ducha abierta, encimeras blancas, hornacina y papel pintado
523 fotos de baños con sanitario de una pieza y suelo verde
2

