1.081 fotos de baños con paredes beige y suelo laminado
Filtrar por
Presupuesto
Ordenar por:Popular hoy
141 - 160 de 1081 fotos
Artículo 1 de 3
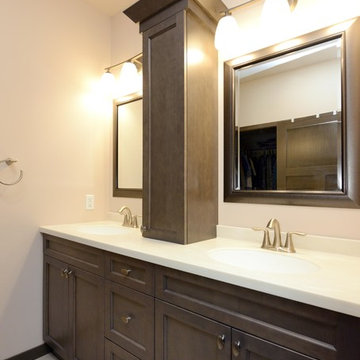
Robb Siverson Photography
Foto de cuarto de baño principal campestre de tamaño medio con armarios estilo shaker, puertas de armario de madera en tonos medios, ducha empotrada, baldosas y/o azulejos beige, baldosas y/o azulejos de porcelana, paredes beige, suelo laminado, lavabo bajoencimera, encimera de acrílico, suelo gris y encimeras blancas
Foto de cuarto de baño principal campestre de tamaño medio con armarios estilo shaker, puertas de armario de madera en tonos medios, ducha empotrada, baldosas y/o azulejos beige, baldosas y/o azulejos de porcelana, paredes beige, suelo laminado, lavabo bajoencimera, encimera de acrílico, suelo gris y encimeras blancas
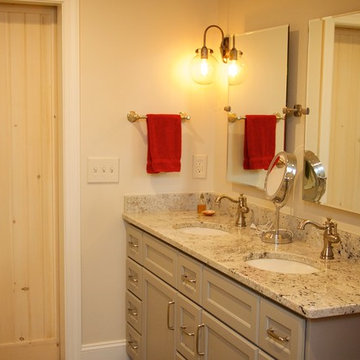
Ejemplo de cuarto de baño principal campestre de tamaño medio con armarios con paneles empotrados, puertas de armario grises, ducha esquinera, sanitario de dos piezas, baldosas y/o azulejos beige, baldosas y/o azulejos grises, baldosas y/o azulejos de cerámica, paredes beige, suelo laminado, lavabo bajoencimera, encimera de granito, suelo marrón y ducha abierta
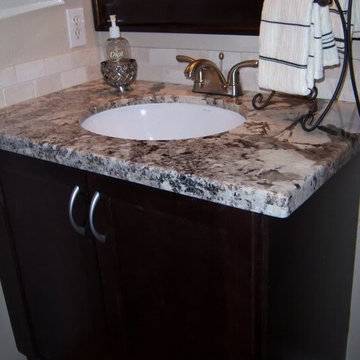
This was a complete remodel. A custom design. Light painted walls. Granite Countertops in Juparana Delacatus. Travertine subway tiles to mask the old countertop height as requested.
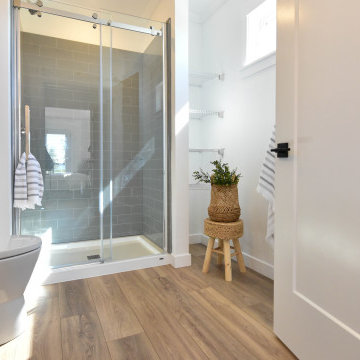
A smart master bathroom with vanity, above toilet and small vanity storage. A u-tile shower by MAAX and a large closet storage for linens.
Ejemplo de cuarto de baño principal, único y a medida costero de tamaño medio con armarios estilo shaker, puertas de armario grises, bañera empotrada, ducha empotrada, sanitario de una pieza, paredes beige, suelo laminado, lavabo encastrado, encimera de laminado, suelo marrón, ducha con puerta corredera y encimeras blancas
Ejemplo de cuarto de baño principal, único y a medida costero de tamaño medio con armarios estilo shaker, puertas de armario grises, bañera empotrada, ducha empotrada, sanitario de una pieza, paredes beige, suelo laminado, lavabo encastrado, encimera de laminado, suelo marrón, ducha con puerta corredera y encimeras blancas
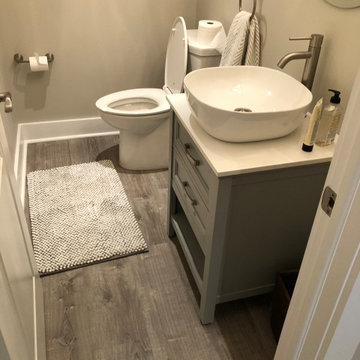
Finally, an attractive powder room with a shaker style gray vanity, bowled sink, white countertop, and the same gray flooring, was added thanks to the installation of a sewage ejection pump that was placed below the concrete basement floor.
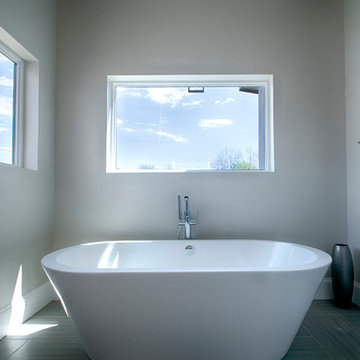
Foto de cuarto de baño principal actual grande con armarios estilo shaker, puertas de armario de madera en tonos medios, bañera exenta, ducha esquinera, paredes beige, suelo laminado, lavabo bajoencimera, encimera de granito, suelo gris, ducha con puerta con bisagras y encimeras beige
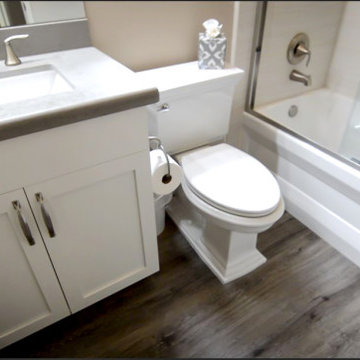
Bringing this condo’s full potential out with modernization and practicality took creativity and thoughtfulness. In this full remodel we chose matching quartz countertops in a style that replicates concrete, throughout for continuity. Beginning in the kitchen we changed the layout and floorplan for a more spacious, open concept. White shaker cabinets with custom soffits to fit the cabinetry seamlessly. Continuing the concrete looking countertops up, utilizing the same quarts material for simplicity and practicality in the smaller space. A white unequal quartz sink, with a brushed nickel faucet matching the brushed nickel cabinet hardware. Brand new custom lighting design, and a built-in wine fridge into the peninsula, finish off this kitchen renovation. A quick update of the fireplace and television nook area to update its features to blend in with the new kitchen. Moving on to the bathrooms, white shaker cabinets, matching concrete look quarts countertops, and the bushed nickel plumbing fixtures and hardware were used throughout to match the kitchen’s update, all for continuity and cost efficiency for the client. Custom beveled glass mirrors top off the vanities in the bathrooms. In both the master and guest bathrooms we used a commercially rated 12”x24” porcelain tile to mimic vein cut travertine. Choosing to place it in a stagger set pattern up to the ceiling brings a modern feel to a classic look. Adding a 4” glass and natural slate mosaic accent band for design, and acrylic grout used for easy maintenance. A single niche was built into the guest bath, while a double niche was inset into the master bath’s shower. Also in the master bath, a bench seat and foot rest were added, along with a brushed nickel grab bar for ease of maneuvering and personal care. Seamlessly bringing the rooms together from the complete downstairs area, up through the stairwell, hallways and bathrooms, a waterproof laminate with a wood texture and coloring was used to both warm up the feel of the house, and help the transitional flow between spaces.
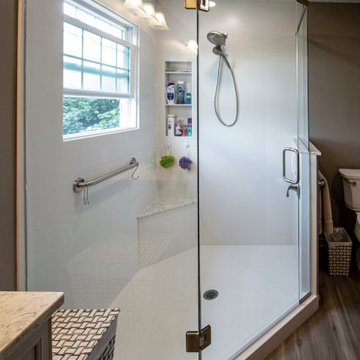
In this primary bathroom, Corian Solid Surface shower clad was installed on the shower walls. The vanity is Waypoint D18F Duraform Harbor and the Linen cabinets are Waypoint 540F Maple Truffle door style. The countertop is Eternia Margate. Hardware is Kara pulls. The flooring is Mannington AduraMax - Kona.
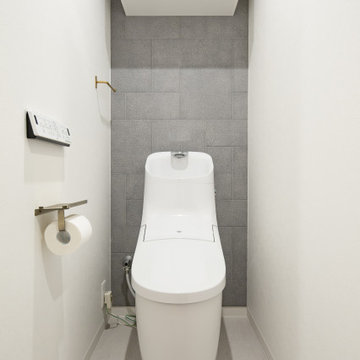
トイレ背面にはエコカラットを配置し、アクセントに
グレー色で統一感を出し、アクセントに真鍮色のアクセサリーでまとめました
Ejemplo de aseo industrial de tamaño medio con paredes beige, papel pintado, baldosas y/o azulejos grises, baldosas y/o azulejos de porcelana, suelo laminado y suelo gris
Ejemplo de aseo industrial de tamaño medio con paredes beige, papel pintado, baldosas y/o azulejos grises, baldosas y/o azulejos de porcelana, suelo laminado y suelo gris
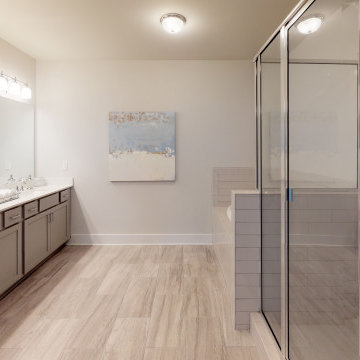
Beautiful master bathroom with laminate flooring, a beautiful tub, and a walk-in shower.
Imagen de cuarto de baño principal, doble y a medida actual de tamaño medio con armarios con paneles empotrados, puertas de armario beige, bañera encastrada, ducha empotrada, sanitario de una pieza, baldosas y/o azulejos beige, baldosas y/o azulejos de cerámica, paredes beige, suelo laminado, lavabo encastrado, encimera de acrílico, suelo beige, ducha con puerta con bisagras, encimeras blancas y cuarto de baño
Imagen de cuarto de baño principal, doble y a medida actual de tamaño medio con armarios con paneles empotrados, puertas de armario beige, bañera encastrada, ducha empotrada, sanitario de una pieza, baldosas y/o azulejos beige, baldosas y/o azulejos de cerámica, paredes beige, suelo laminado, lavabo encastrado, encimera de acrílico, suelo beige, ducha con puerta con bisagras, encimeras blancas y cuarto de baño

Our clients prepare for the future in this whole house renovation with safe, accessible design using eco-friendly, sustainable materials. Master bath includes wider entry door, zero threshold shower with infinity drain, collapsible shower bench, niche and grab bars. Heated towel rack, kohler and grohe hardware throughout. Maple wood vanity in butterscotch and corian countertops with integrated sinks. Energy efficient insulation used throughout saves money and reduces carbon footprint. We relocated sidewalks and driveway to accommodate garage workshop addition. Exterior also include new roof, trim, windows, doors and hardie siding. Kitchen features Starmark maple cabinets in honey, Coretec Iona Stone flooring, white glazed subway tiles. Wide open to dining, Coretec 5" plank in northwood oak flooring, white painted cabinets with natural wood countertop.
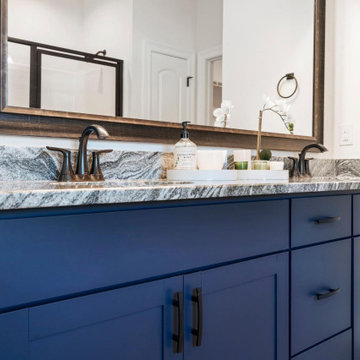
In Coburn Lakes, you can choose between a large variety of 3 and 4 bedroom floor plans. Our floor plans offer amenities such as 3 CM granite countertops, under-mount sinks, wood flooring in the living area and halls, granite around the fireplace, LED lighting, framed mirrors, and so much more. You can also choose from a large selection of colors and upgraded options to give your new home your own personal touch. Call today to take your first step in making Coburn Lakes your new home!
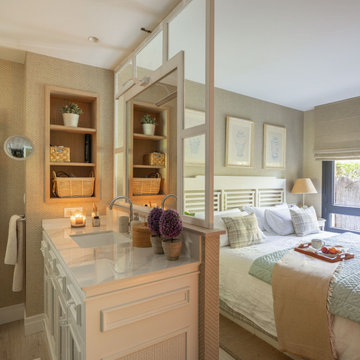
Modelo de cuarto de baño beige y blanco, principal, único y a medida tradicional renovado grande con paredes beige, suelo laminado, papel pintado, puertas de armario blancas, bañera exenta, ducha empotrada, sanitario de pared, lavabo bajoencimera, encimera de mármol, suelo marrón, ducha con puerta con bisagras, encimeras beige y banco de ducha
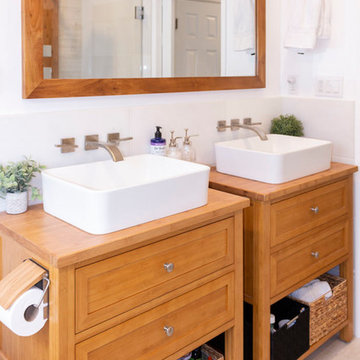
This elegant bathroom is a combination of modern design and pure lines. The use of white emphasizes the interplay of the forms. Although is a small bathroom, the layout and design of the volumes create a sensation of lightness and luminosity.
Photo: Viviana Cardozo
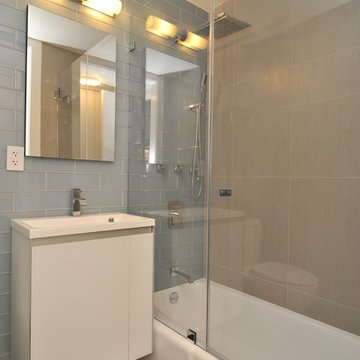
Ejemplo de cuarto de baño contemporáneo de tamaño medio con armarios con paneles lisos, puertas de armario blancas, bañera empotrada, combinación de ducha y bañera, sanitario de una pieza, baldosas y/o azulejos azules, baldosas y/o azulejos de vidrio, paredes beige, suelo laminado, aseo y ducha, lavabo integrado, encimera de acrílico, suelo beige y ducha con puerta con bisagras
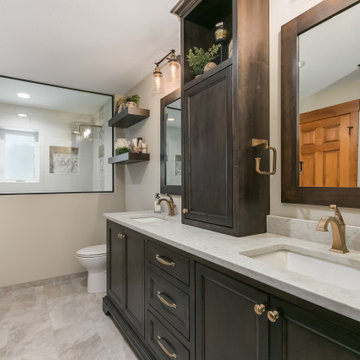
Imagen de cuarto de baño principal, doble y flotante marinero de tamaño medio con armarios con paneles lisos, puertas de armario de madera en tonos medios, bañera encastrada, ducha abierta, sanitario de una pieza, baldosas y/o azulejos beige, baldosas y/o azulejos de cerámica, paredes beige, suelo laminado, lavabo encastrado, encimera de mármol, suelo beige, ducha abierta y encimeras multicolor

Chatsworth, CA / Complete Second Floor Addition / Bathroom
Installation of all tile work; Shower, floors and walls. All required plumbing and electrical work. Installation of shower enclosure and toilet and a fresh paint to finish.
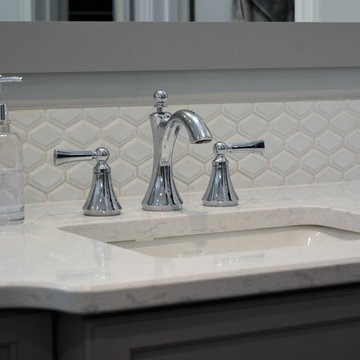
Foto de cuarto de baño clásico renovado de tamaño medio con armarios con paneles empotrados, puertas de armario grises, ducha esquinera, baldosas y/o azulejos blancos, baldosas y/o azulejos de porcelana, paredes beige, suelo laminado, aseo y ducha, lavabo bajoencimera, encimera de mármol, suelo marrón y ducha con puerta con bisagras
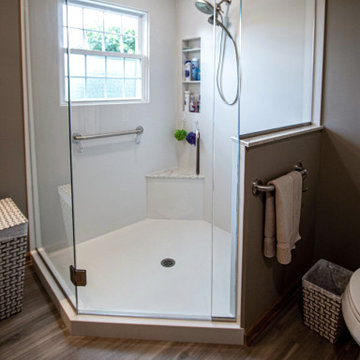
In this primary bathroom, Corian Solid Surface shower clad was installed on the shower walls. The vanity is Waypoint D18F Duraform Harbor and the Linen cabinets are Waypoint 540F Maple Truffle door style. The countertop is Eternia Margate. Hardware is Kara pulls. The flooring is Mannington AduraMax - Kona.
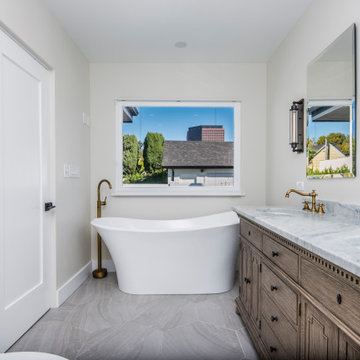
Modelo de cuarto de baño único y de pie de estilo de casa de campo pequeño con armarios estilo shaker, puertas de armario marrones, bañera empotrada, combinación de ducha y bañera, sanitario de una pieza, baldosas y/o azulejos blancos, baldosas y/o azulejos de cerámica, paredes beige, suelo laminado, aseo y ducha, lavabo tipo consola, encimera de mármol, suelo gris, ducha con puerta corredera y encimeras blancas
1.081 fotos de baños con paredes beige y suelo laminado
8

