4.970 fotos de baños con suelo laminado
Filtrar por
Presupuesto
Ordenar por:Popular hoy
1 - 20 de 4970 fotos
Artículo 1 de 2

Modelo de cuarto de baño principal, único, a medida y beige y blanco clásico renovado grande con armarios con paneles con relieve, puertas de armario blancas, bañera exenta, sanitario de pared, paredes beige, suelo laminado, lavabo bajoencimera, papel pintado, ducha empotrada, encimera de mármol, suelo marrón, ducha con puerta con bisagras, encimeras beige y banco de ducha

A referral from an awesome client lead to this project that we paired with Tschida Construction.
We did a complete gut and remodel of the kitchen and powder bathroom and the change was so impactful.
We knew we couldn't leave the outdated fireplace and built-in area in the family room adjacent to the kitchen so we painted the golden oak cabinetry and updated the hardware and mantle.
The staircase to the second floor was also an area the homeowners wanted to address so we removed the landing and turn and just made it a straight shoot with metal spindles and new flooring.
The whole main floor got new flooring, paint, and lighting.

This bathroom got a punch of personality with this modern, monochromatic design. Grasscloth wallpaper, new lighting and a stunning vanity brought this space to life.
Rug: Abstract in blue and charcoal, Safavieh
Wallpaper: Barnaby Indigo faux grasscloth by A-Street Prints
Vanity hardware: Mergence in matte black and satin nickel, Amerock
Shower enclosure: Enigma-XO, DreamLine
Shower wall tiles: Flash series in cobalt, 3 by 12 inches, Arizona Tile
Floor tile: Taco Melange Blue, SomerTile

Diseño de cuarto de baño principal clásico renovado grande sin sin inodoro con armarios con paneles con relieve, puertas de armario de madera oscura, baldosas y/o azulejos de porcelana, paredes grises, suelo laminado, lavabo bajoencimera, encimera de granito, suelo marrón, ducha con puerta con bisagras y encimeras grises

Brind'Amour Design served as Architect of Record on this Modular Home in Pittsburgh PA. This project was a collaboration between Brind'Amour Design, Designer/Developer Module and General Contractor Blockhouse.

Imagen de cuarto de baño único, de pie y blanco de estilo de casa de campo de tamaño medio con armarios estilo shaker, puertas de armario de madera en tonos medios, bañera exenta, combinación de ducha y bañera, sanitario de dos piezas, paredes blancas, suelo laminado, lavabo integrado, encimera de granito, suelo marrón, ducha con cortina, encimeras multicolor, machihembrado y machihembrado

Imagen de aseo de pie retro pequeño con armarios tipo mueble, puertas de armario con efecto envejecido, sanitario de una pieza, baldosas y/o azulejos beige, baldosas y/o azulejos de porcelana, paredes blancas, suelo laminado, encimera de terrazo, suelo beige y encimeras marrones

This Park City Ski Loft remodeled for it's Texas owner has a clean modern airy feel, with rustic and industrial elements. Park City is known for utilizing mountain modern and industrial elements in it's design. We wanted to tie those elements in with the owner's farm house Texas roots.

A spacious pantry in the lower level of this home is the perfect solution for housing decorative platters, vases, baskets, etc., as well as providing additional wine storage. A 19th C pocket door was repurposed with barn door hardware and painted the prefect color to match the adjacent antique bakery sign.

Beautiful Aranami wallpaper from Farrow & Ball, in navy blue
Diseño de aseo de pie contemporáneo pequeño con armarios con paneles lisos, puertas de armario blancas, sanitario de pared, paredes azules, suelo laminado, lavabo suspendido, encimera de azulejos, suelo blanco, encimeras beige y papel pintado
Diseño de aseo de pie contemporáneo pequeño con armarios con paneles lisos, puertas de armario blancas, sanitario de pared, paredes azules, suelo laminado, lavabo suspendido, encimera de azulejos, suelo blanco, encimeras beige y papel pintado

Imagen de cuarto de baño principal, único y flotante marinero de tamaño medio con armarios con paneles lisos, puertas de armario grises, bañera encastrada, combinación de ducha y bañera, sanitario de una pieza, baldosas y/o azulejos beige, baldosas y/o azulejos de cerámica, paredes beige, suelo laminado, lavabo encastrado, encimera de mármol, suelo beige, ducha con puerta con bisagras y encimeras multicolor

This tiny home has utilized space-saving design and put the bathroom vanity in the corner of the bathroom. Natural light in addition to track lighting makes this vanity perfect for getting ready in the morning. Triangle corner shelves give an added space for personal items to keep from cluttering the wood counter. This contemporary, costal Tiny Home features a bathroom with a shower built out over the tongue of the trailer it sits on saving space and creating space in the bathroom. This shower has it's own clear roofing giving the shower a skylight. This allows tons of light to shine in on the beautiful blue tiles that shape this corner shower. Stainless steel planters hold ferns giving the shower an outdoor feel. With sunlight, plants, and a rain shower head above the shower, it is just like an outdoor shower only with more convenience and privacy. The curved glass shower door gives the whole tiny home bathroom a bigger feel while letting light shine through to the rest of the bathroom. The blue tile shower has niches; built-in shower shelves to save space making your shower experience even better. The bathroom door is a pocket door, saving space in both the bathroom and kitchen to the other side. The frosted glass pocket door also allows light to shine through.
This Tiny Home has a unique shower structure that points out over the tongue of the tiny house trailer. This provides much more room to the entire bathroom and centers the beautiful shower so that it is what you see looking through the bathroom door. The gorgeous blue tile is hit with natural sunlight from above allowed in to nurture the ferns by way of clear roofing. Yes, there is a skylight in the shower and plants making this shower conveniently located in your bathroom feel like an outdoor shower. It has a large rounded sliding glass door that lets the space feel open and well lit. There is even a frosted sliding pocket door that also lets light pass back and forth. There are built-in shelves to conserve space making the shower, bathroom, and thus the tiny house, feel larger, open and airy.

For the renovation, we worked with the team including the builder, architect and of course the home owners to brightening the home with new windows, moving walls all the while keeping the over all scope and budget from not getting out of control. The master bathroom is clean and modern but we also keep the budget in mind and used luxury vinyl flooring with a custom tile detail where it meets with the shower.
We decided to keep the front door and work into the new materials by adding rustic reclaimed wood on the staircase that we hand selected locally.
The project required creativity throughout to maximize the design style but still respect the overall budget since it was a large scape project.
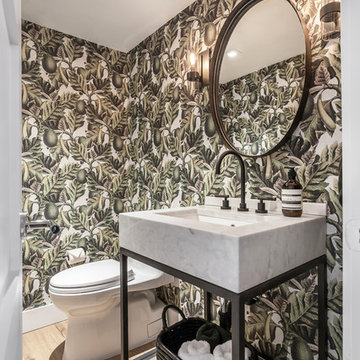
Modelo de aseo contemporáneo pequeño con puertas de armario blancas, sanitario de una pieza, paredes verdes, suelo laminado, suelo beige, encimeras blancas, armarios abiertos y lavabo tipo consola
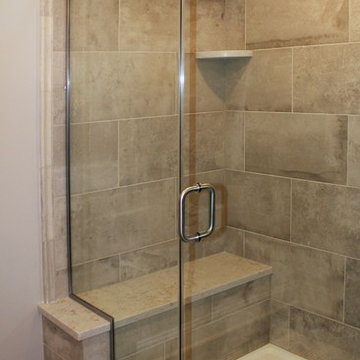
Princeton, NJ. From blank canvas to ultimate entertainment space, our clients chose beautiful finishes and decor turning this unfinished basement into a gorgeous, functional space for everyone! COREtec flooring throughout provides beauty and durability. Stacked stone feature wall, and built ins add warmth and style to family room. Designated spaces for pool, poker and ping pong tables make for an entertainers dream. Kitchen includes convenient bar seating, sink, wine fridge, full size fridge, ice maker, microwave and dishwasher. Full bathroom with gorgeous finishes. Theater room with two level seating is the perfect place to watch your favorite movie!

Foto de cuarto de baño principal escandinavo de tamaño medio con baldosas y/o azulejos blancos, baldosas y/o azulejos de cemento, paredes verdes, suelo laminado, armarios abiertos, puertas de armario de madera clara, lavabo sobreencimera, encimera de madera, suelo beige, encimeras beige y tendedero
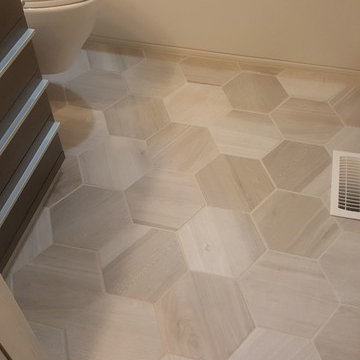
Diseño de cuarto de baño contemporáneo de tamaño medio con bañera empotrada, combinación de ducha y bañera, sanitario de pared, baldosas y/o azulejos multicolor, baldosas y/o azulejos en mosaico, paredes beige, suelo laminado, aseo y ducha, suelo beige y ducha con cortina
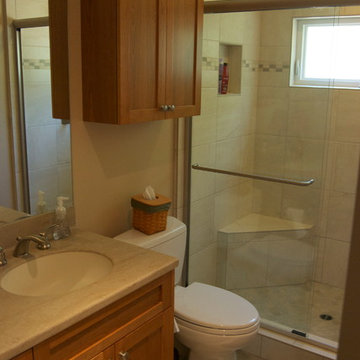
Ejemplo de cuarto de baño clásico pequeño con armarios con paneles empotrados, puertas de armario de madera oscura, ducha empotrada, sanitario de una pieza, paredes beige, suelo laminado, aseo y ducha, lavabo bajoencimera, encimera de mármol, suelo beige y ducha con puerta corredera
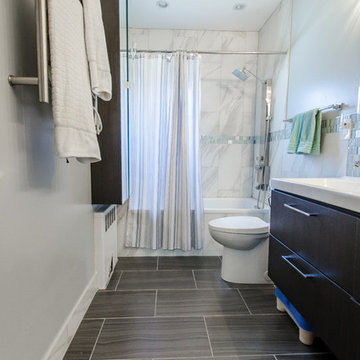
Diseño de cuarto de baño principal clásico renovado de tamaño medio con armarios con paneles lisos, puertas de armario negras, bañera empotrada, combinación de ducha y bañera, sanitario de una pieza, baldosas y/o azulejos azules, baldosas y/o azulejos grises, baldosas y/o azulejos blancos, baldosas y/o azulejos en mosaico, paredes azules, suelo laminado, lavabo integrado, suelo gris y ducha con cortina
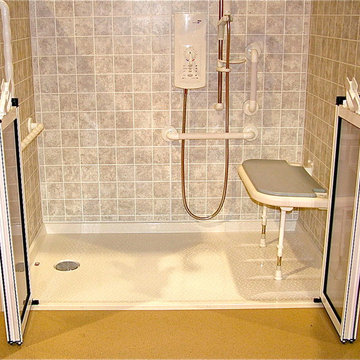
This roll in shower is designed to provide a dry environment for a caregiver to help with bathing. The fold down seat can be moved up for extra room for someone not in a seated position to have more showering space. A glass reinforced plastic base can be set directly on the studs for an easy installation. This base is available in various sizes but this 60 x 32 size is the most popular.
4.970 fotos de baños con suelo laminado
1

