22.757 fotos de baños con lavabo con pedestal
Filtrar por
Presupuesto
Ordenar por:Popular hoy
21 - 40 de 22.757 fotos
Artículo 1 de 2
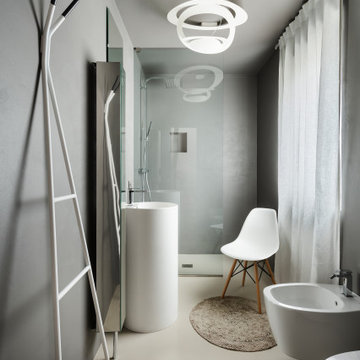
Diseño de cuarto de baño único y flotante contemporáneo de tamaño medio con armarios tipo vitrina, puertas de armario blancas, sanitario de pared, paredes grises, suelo de cemento, aseo y ducha, lavabo con pedestal, suelo gris, ducha abierta y cuarto de baño
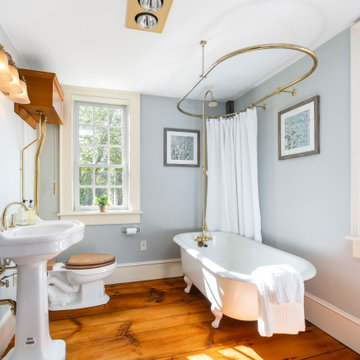
Modelo de cuarto de baño único campestre con bañera con patas, combinación de ducha y bañera, paredes grises, suelo de madera en tonos medios, lavabo con pedestal, suelo marrón y ducha con cortina

Diseño de aseo de estilo de casa de campo con sanitario de una pieza, paredes multicolor, suelo de madera oscura, lavabo con pedestal, suelo marrón, boiserie y papel pintado

Older home preserving classic look while updating style and functionality. Kept original unique cabinetry with fresh paint and hardware. New tile in shower with smooth and silent sliding glass door. Diamond tile shower niche adds charm. Pony wall between shower and sink makes it feel open and allows for more light.
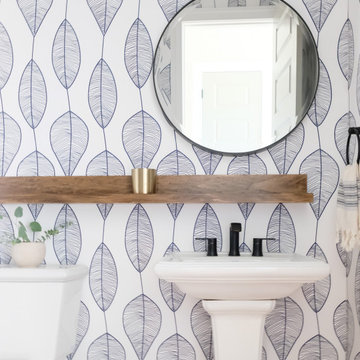
Powder room, Wallcovering from Serena and Lily and shelf from Ets.
Foto de cuarto de baño único marinero pequeño con sanitario de una pieza, baldosas y/o azulejos azules, suelo de madera clara, aseo y ducha, lavabo con pedestal y papel pintado
Foto de cuarto de baño único marinero pequeño con sanitario de una pieza, baldosas y/o azulejos azules, suelo de madera clara, aseo y ducha, lavabo con pedestal y papel pintado
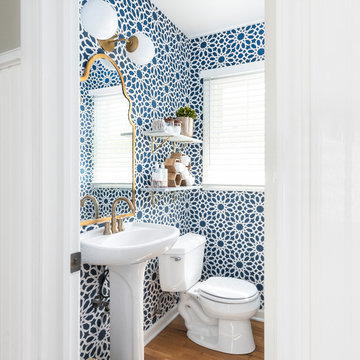
This small powder room was given a dramatic update with bold geometric wallpaper, funky brass mirror, lighting, and faucet, and brass and marble shelving with unique decorative accents. Photography by Picture Perfect House
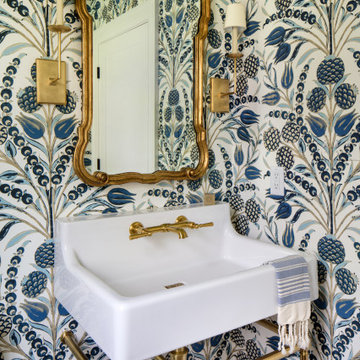
Foto de aseo marinero pequeño con urinario, paredes azules, suelo de madera en tonos medios, lavabo con pedestal, suelo marrón y encimeras blancas

Foto de cuarto de baño campestre pequeño con armarios tipo mueble, puertas de armario de madera clara, sanitario de una pieza, baldosas y/o azulejos blancas y negros, paredes blancas, suelo de baldosas de cerámica, aseo y ducha, lavabo con pedestal, suelo blanco y encimeras blancas
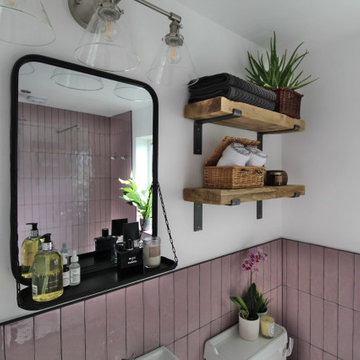
Foto de cuarto de baño principal urbano pequeño con ducha abierta, sanitario de dos piezas, baldosas y/o azulejos rosa, baldosas y/o azulejos de cerámica, paredes blancas, suelo de madera clara, lavabo con pedestal, suelo blanco y ducha abierta
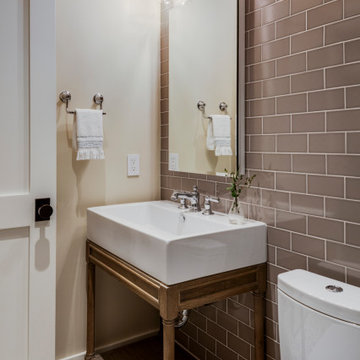
TEAM
Developer: Green Phoenix Development
Architect: LDa Architecture & Interiors
Interior Design: LDa Architecture & Interiors
Builder: Essex Restoration
Home Stager: BK Classic Collections Home Stagers
Photographer: Greg Premru Photography

Ejemplo de aseo contemporáneo pequeño con lavabo con pedestal, puertas de armario blancas, sanitario de pared, baldosas y/o azulejos grises, paredes grises, suelo de baldosas de porcelana y suelo gris
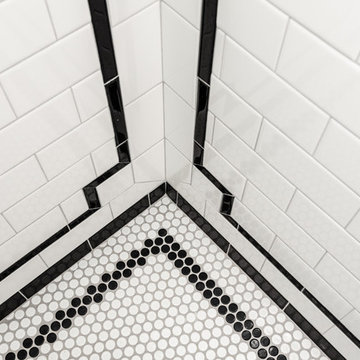
Modelo de cuarto de baño principal vintage de tamaño medio con ducha esquinera, sanitario de dos piezas, baldosas y/o azulejos blancos, baldosas y/o azulejos de cemento, paredes grises, suelo de baldosas de porcelana, lavabo con pedestal, suelo blanco y ducha con puerta con bisagras

PB Teen bedroom, featuring Coco Crystal large pendant chandelier, Wayfair leaning mirrors, Restoration Hardware and Wisteria Peony wall art. Bathroom features Cambridge plumbing and claw foot slipper cooking bathtub, Ferguson plumbing fixtures, 4-panel frosted glass bard door, and magnolia weave white carrerrea marble floor and wall tile.

Modelo de cuarto de baño moderno de tamaño medio con armarios con paneles lisos, puertas de armario grises, ducha empotrada, sanitario de una pieza, baldosas y/o azulejos blancos, baldosas y/o azulejos de cerámica, paredes blancas, suelo de baldosas de cerámica, lavabo con pedestal, encimera de cuarcita, suelo beige, ducha con puerta corredera, encimeras blancas y aseo y ducha
Photographer: Greg Premru
Imagen de aseo tradicional renovado con lavabo con pedestal y paredes verdes
Imagen de aseo tradicional renovado con lavabo con pedestal y paredes verdes
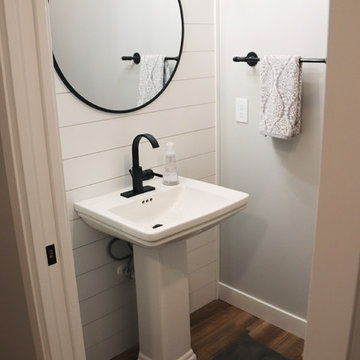
Modelo de aseo campestre pequeño con sanitario de dos piezas, paredes multicolor, suelo de madera en tonos medios, lavabo con pedestal y suelo marrón
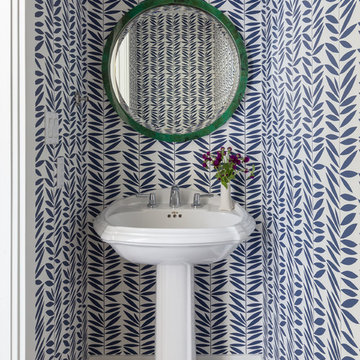
David Duncan Livingston
Modelo de aseo marinero pequeño con paredes multicolor, lavabo con pedestal, suelo marrón y suelo de madera oscura
Modelo de aseo marinero pequeño con paredes multicolor, lavabo con pedestal, suelo marrón y suelo de madera oscura
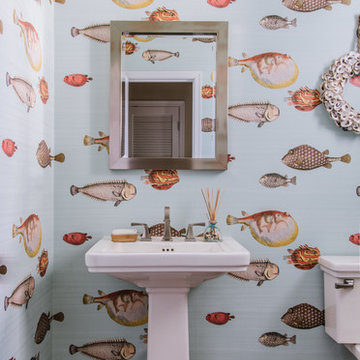
Imagen de aseo costero con sanitario de dos piezas, paredes multicolor, lavabo con pedestal y suelo marrón
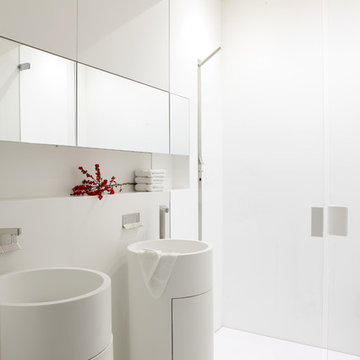
Imagen de cuarto de baño actual con armarios con paneles lisos, puertas de armario blancas, ducha a ras de suelo, baldosas y/o azulejos blancos, paredes blancas, lavabo con pedestal, suelo beige y ducha con puerta con bisagras

This house was built in 1994 and our clients have been there since day one. They wanted a complete refresh in their kitchen and living areas and a few other changes here and there; now that the kids were all off to college! They wanted to replace some things, redesign some things and just repaint others. They didn’t like the heavy textured walls, so those were sanded down, re-textured and painted throughout all of the remodeled areas.
The kitchen change was the most dramatic by painting the original cabinets a beautiful bluish-gray color; which is Benjamin Moore Gentleman’s Gray. The ends and cook side of the island are painted SW Reflection but on the front is a gorgeous Merola “Arte’ white accent tile. Two Island Pendant Lights ‘Aideen 8-light Geometric Pendant’ in a bronze gold finish hung above the island. White Carrara Quartz countertops were installed below the Viviano Marmo Dolomite Arabesque Honed Marble Mosaic tile backsplash. Our clients wanted to be able to watch TV from the kitchen as well as from the family room but since the door to the powder bath was on the wall of breakfast area (no to mention opening up into the room), it took up good wall space. Our designers rearranged the powder bath, moving the door into the laundry room and closing off the laundry room with a pocket door, so they can now hang their TV/artwork on the wall facing the kitchen, as well as another one in the family room!
We squared off the arch in the doorway between the kitchen and bar/pantry area, giving them a more updated look. The bar was also painted the same blue as the kitchen but a cool Moondrop Water Jet Cut Glass Mosaic tile was installed on the backsplash, which added a beautiful accent! All kitchen cabinet hardware is ‘Amerock’ in a champagne finish.
In the family room, we redesigned the cabinets to the right of the fireplace to match the other side. The homeowners had invested in two new TV’s that would hang on the wall and display artwork when not in use, so the TV cabinet wasn’t needed. The cabinets were painted a crisp white which made all of their decor really stand out. The fireplace in the family room was originally red brick with a hearth for seating. The brick was removed and the hearth was lowered to the floor and replaced with E-Stone White 12x24” tile and the fireplace surround is tiled with Heirloom Pewter 6x6” tile.
The formal living room used to be closed off on one side of the fireplace, which was a desk area in the kitchen. The homeowners felt that it was an eye sore and it was unnecessary, so we removed that wall, opening up both sides of the fireplace into the formal living room. Pietra Tiles Aria Crystals Beach Sand tiles were installed on the kitchen side of the fireplace and the hearth was leveled with the floor and tiled with E-Stone White 12x24” tile.
The laundry room was redesigned, adding the powder bath door but also creating more storage space. Waypoint flat front maple cabinets in painted linen were installed above the appliances, with Top Knobs “Hopewell” polished chrome pulls. Elements Carrara Quartz countertops were installed above the appliances, creating that added space. 3x6” white ceramic subway tile was used as the backsplash, creating a clean and crisp laundry room! The same tile on the hearths of both fireplaces (E-Stone White 12x24”) was installed on the floor.
The powder bath was painted and 12x36” Ash Fiber Ceramic tile was installed vertically on the wall behind the sink. All hardware was updated with the Signature Hardware “Ultra”Collection and Shades of Light “Sleekly Modern” new vanity lights were installed.
All new wood flooring was installed throughout all of the remodeled rooms making all of the rooms seamlessly flow into each other. The homeowners love their updated home!
Design/Remodel by Hatfield Builders & Remodelers | Photography by Versatile Imaging
22.757 fotos de baños con lavabo con pedestal
2

