320 fotos de baños con lavabo con pedestal y boiserie
Filtrar por
Presupuesto
Ordenar por:Popular hoy
1 - 20 de 320 fotos
Artículo 1 de 3

Tiny powder room with a vintage feel.
Imagen de aseo tradicional renovado pequeño con paredes azules, suelo de baldosas de porcelana, suelo marrón, encimeras blancas, sanitario de dos piezas, lavabo con pedestal y boiserie
Imagen de aseo tradicional renovado pequeño con paredes azules, suelo de baldosas de porcelana, suelo marrón, encimeras blancas, sanitario de dos piezas, lavabo con pedestal y boiserie

Two bathroom renovation in the heart of the historic Roland Park area in Maryland. A complete refresh for the kid's bathroom with basketweave marble floors and traditional subway tile walls and wainscoting.
Working in small spaces, the primary was extended to create a large shower with new Carrara polished marble walls and floors. Custom picture frame wainscoting to bring elegance to the space as a nod to its traditional design. Chrome finishes throughout both bathrooms for a clean, timeless look.

Diseño de aseo tradicional renovado con sanitario de una pieza, paredes blancas, suelo con mosaicos de baldosas, lavabo con pedestal, suelo blanco, boiserie y papel pintado

Modelo de cuarto de baño único tradicional pequeño con ducha empotrada, sanitario de una pieza, baldosas y/o azulejos blancos, baldosas y/o azulejos de cemento, paredes verdes, suelo de baldosas de cerámica, aseo y ducha, lavabo con pedestal, suelo blanco, ducha con puerta con bisagras, banco de ducha y boiserie
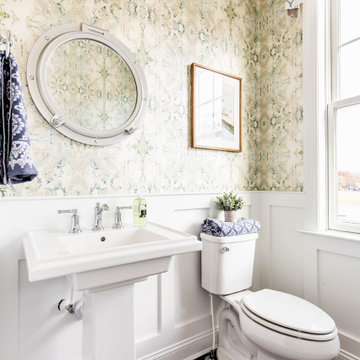
Ejemplo de aseo clásico con sanitario de dos piezas, paredes verdes, suelo de madera oscura, lavabo con pedestal, suelo marrón y boiserie
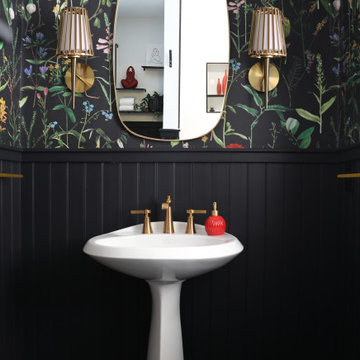
Botanical wallpaper from UK
Ejemplo de aseo de pie clásico renovado con paredes negras, suelo de baldosas de cerámica, lavabo con pedestal, suelo negro y boiserie
Ejemplo de aseo de pie clásico renovado con paredes negras, suelo de baldosas de cerámica, lavabo con pedestal, suelo negro y boiserie

Ejemplo de cuarto de baño principal, doble y de pie tradicional grande con armarios tipo mueble, puertas de armario marrones, bañera con patas, ducha esquinera, sanitario de una pieza, suelo de madera oscura, lavabo con pedestal, encimera de granito, suelo marrón, ducha con puerta con bisagras, encimeras blancas, cuarto de baño, boiserie, baldosas y/o azulejos blancos y baldosas y/o azulejos de porcelana

This project was focused on eeking out space for another bathroom for this growing family. The three bedroom, Craftsman bungalow was originally built with only one bathroom, which is typical for the era. The challenge was to find space without compromising the existing storage in the home. It was achieved by claiming the closet areas between two bedrooms, increasing the original 29" depth and expanding into the larger of the two bedrooms. The result was a compact, yet efficient bathroom. Classic finishes are respectful of the vernacular and time period of the home.

Diseño de cuarto de baño principal, doble y a medida clásico de tamaño medio con armarios con paneles empotrados, puertas de armario blancas, ducha a ras de suelo, baldosas y/o azulejos grises, baldosas y/o azulejos de mármol, suelo de mármol, lavabo con pedestal, encimera de mármol, suelo gris, ducha con puerta con bisagras, encimeras blancas, boiserie y paredes grises
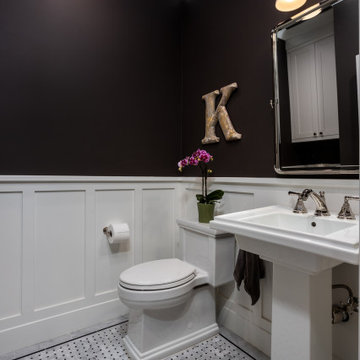
Diseño de cuarto de baño de pie de estilo americano pequeño con paredes marrones, lavabo con pedestal, suelo multicolor y boiserie
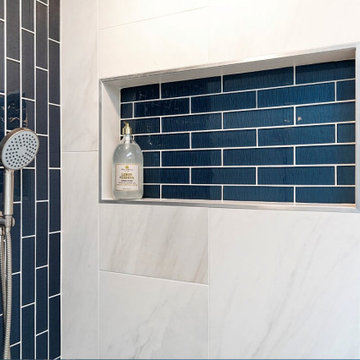
Bathroom Remodel with new lay-out.
Modelo de cuarto de baño principal, doble y de pie clásico renovado de tamaño medio sin sin inodoro con bañera con patas, sanitario de una pieza, baldosas y/o azulejos blancos, baldosas y/o azulejos de porcelana, paredes blancas, suelo de baldosas de porcelana, lavabo con pedestal, suelo marrón, ducha con puerta con bisagras y boiserie
Modelo de cuarto de baño principal, doble y de pie clásico renovado de tamaño medio sin sin inodoro con bañera con patas, sanitario de una pieza, baldosas y/o azulejos blancos, baldosas y/o azulejos de porcelana, paredes blancas, suelo de baldosas de porcelana, lavabo con pedestal, suelo marrón, ducha con puerta con bisagras y boiserie
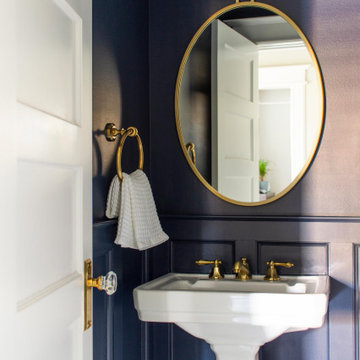
Diseño de aseo clásico renovado pequeño con paredes azules, lavabo con pedestal y boiserie
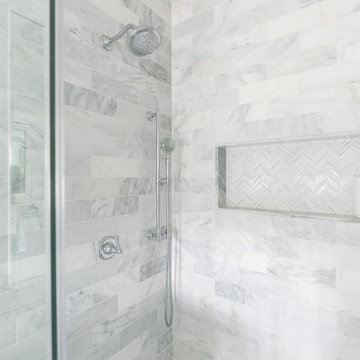
Two bathroom renovation in the heart of the historic Roland Park area in Maryland. A complete refresh for the kid's bathroom with basketweave marble floors and traditional subway tile walls and wainscoting.
Working in small spaces, the primary was extended to create a large shower with new Carrara polished marble walls and floors. Custom picture frame wainscoting to bring elegance to the space as a nod to its traditional design. Chrome finishes throughout both bathrooms for a clean, timeless look.
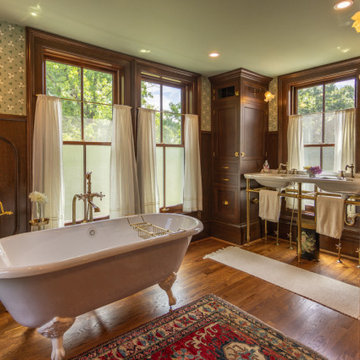
Foto de cuarto de baño principal, doble y de pie clásico grande con armarios tipo mueble, puertas de armario marrones, bañera con patas, ducha esquinera, sanitario de una pieza, suelo de madera oscura, lavabo con pedestal, encimera de granito, suelo marrón, ducha con puerta con bisagras, encimeras blancas, cuarto de baño y boiserie
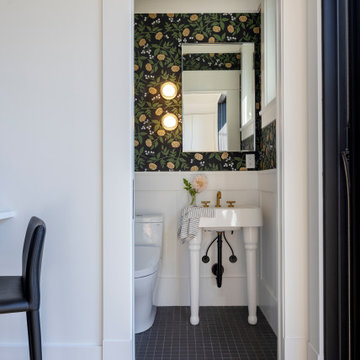
Finding the line between classic and contemporary, then restoring this heritage kitchen to the space that it once was (or should have been!) was our challenge in this home. It had seen many renovations over the century, none of them honouring the existing details. We created a French-inspired kitchen, dining room, entryway and powder room to suit a busy modern family living in a classic heritage home.

This project was focused on eeking out space for another bathroom for this growing family. The three bedroom, Craftsman bungalow was originally built with only one bathroom, which is typical for the era. The challenge was to find space without compromising the existing storage in the home. It was achieved by claiming the closet areas between two bedrooms, increasing the original 29" depth and expanding into the larger of the two bedrooms. The result was a compact, yet efficient bathroom. Classic finishes are respectful of the vernacular and time period of the home.

The bathroom was completely redone, with a new walk-in shower replacing an old tub and tile. The room is now open and airy, with a full glass enclosed shower.
Popping blues and teals in the wallpaper continue the color scheme throughout the house, a more subtle floor with azure celeste and tazzo marble tie in blues and white.
Wainscoting was added for a clean and classic look. A tailored pedestal sink is simple and chic, and highlights the champagne finish fixtures. A mod custom colored sconce adds whimsy to the space.

Let me walk you through how this unique powder room layout was transformed into a charming space filled with vintage charm:
First, I took a good look at the layout of the powder room to see what I was working with. I wanted to keep any special features while making improvements where needed.
Next, I added vintage-inspired fixtures like a pedestal sink, faucet with exposed drain (key detail) along with beautiful lighting to give the space that old hotel charm. I made sure to choose pieces with intricate details and finishes that matched the vintage vibe.
Then, I picked out some statement wallpaper with bold, vintage patterns to really make the room pop. Think damask, floral, or geometric designs in rich colours that transport you back in time; hello William Morris.
Of course, no vintage-inspired space is complete without antique accessories. I added mirrors, sconces, and artwork with ornate frames and unique details to enhance the room's vintage charm.
To add warmth and texture, I chose luxurious textiles like hand towels with interesting detail. These soft, plush fabrics really make the space feel cozy and inviting.
For lighting, I installed vintage-inspired fixtures such as a gun metal pendant light along with sophisticated sconces topped with delicate cream shades to create a warm and welcoming atmosphere. I made sure they had dimmable bulbs so you can adjust the lighting to suit your mood.
To enhance the vintage charm even further, I added architectural details like wainscoting, shiplap and crown molding. These details really elevate the space and give it that old-world feel.
I also incorporated unique artifacts and vintage finds, like cowbells and vintage signage, to add character and interest to the room. These items were perfect for displaying in our cabinet as decorative accents.
Finally, I upgraded the hardware with vintage-inspired designs to complement the overall aesthetic of the space. I chose pieces with modern detailing and aged finishes for an authentic vintage look.
And there you have it! I was able to transform a unique powder room layout into a charming space reminiscent of an old hotel.
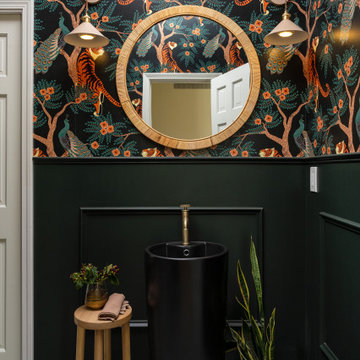
Imagen de aseo de pie clásico renovado pequeño con puertas de armario negras, sanitario de dos piezas, paredes verdes, suelo de baldosas de terracota, lavabo con pedestal, suelo azul y boiserie

Modelo de aseo costero con sanitario de dos piezas, paredes azules, lavabo con pedestal, boiserie y papel pintado
320 fotos de baños con lavabo con pedestal y boiserie
1

