210 fotos de baños con lavabo con pedestal y encimeras grises
Filtrar por
Presupuesto
Ordenar por:Popular hoy
1 - 20 de 210 fotos
Artículo 1 de 3

Bronze Green family bathroom with dark rusty red slipper bath, marble herringbone tiles, cast iron fireplace, oak vanity sink, walk-in shower and bronze green tiles, vintage lighting and a lot of art and antiques objects!

Foto de cuarto de baño único urbano de tamaño medio con armarios con paneles lisos, puertas de armario grises, ducha a ras de suelo, sanitario de dos piezas, paredes grises, suelo de madera en tonos medios, aseo y ducha, lavabo con pedestal, suelo marrón, ducha abierta y encimeras grises

Upper half of walls painted hale navy blue from Benjamin Moore’s historical colors line
// Tall panel was built to give privacy to the toilet
// Added a full height mirror to the privacy wall
// Added LED rope lighting for a night light
// Bathroom features all LED lights. All lights are on dimmers yet correct to the period of the house.
// Photo shows relocated door which leads from bathroom into bedroom. Door on left (with robe) leads to his suit closet.
// Original doors were painted, rehung and new hardware installed
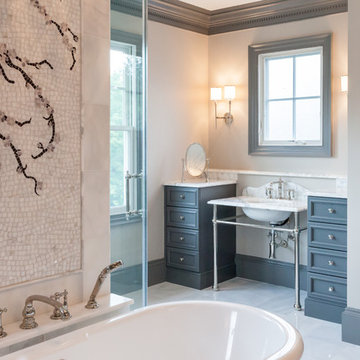
Modelo de cuarto de baño principal de estilo de casa de campo con armarios con paneles empotrados, puertas de armario grises, bañera exenta, ducha doble, sanitario de dos piezas, baldosas y/o azulejos grises, baldosas y/o azulejos de mármol, paredes blancas, suelo de mármol, lavabo con pedestal, encimera de mármol, suelo gris, ducha con puerta con bisagras y encimeras grises

Modelo de aseo a medida marinero pequeño con armarios abiertos, puertas de armario grises, sanitario de una pieza, paredes blancas, suelo de madera clara, lavabo con pedestal, encimera de granito, suelo beige, encimeras grises y papel pintado

Imagen de aseo de pie moderno grande con armarios con paneles empotrados, puertas de armario blancas, sanitario de una pieza, baldosas y/o azulejos blancas y negros, baldosas y/o azulejos de porcelana, paredes grises, suelo con mosaicos de baldosas, lavabo con pedestal, suelo negro y encimeras grises

Established in 1895 as a warehouse for the spice trade, 481 Washington was built to last. With its 25-inch-thick base and enchanting Beaux Arts facade, this regal structure later housed a thriving Hudson Square printing company. After an impeccable renovation, the magnificent loft building’s original arched windows and exquisite cornice remain a testament to the grandeur of days past. Perfectly anchored between Soho and Tribeca, Spice Warehouse has been converted into 12 spacious full-floor lofts that seamlessly fuse Old World character with modern convenience. Steps from the Hudson River, Spice Warehouse is within walking distance of renowned restaurants, famed art galleries, specialty shops and boutiques. With its golden sunsets and outstanding facilities, this is the ideal destination for those seeking the tranquil pleasures of the Hudson River waterfront.
Expansive private floor residences were designed to be both versatile and functional, each with 3 to 4 bedrooms, 3 full baths, and a home office. Several residences enjoy dramatic Hudson River views.
This open space has been designed to accommodate a perfect Tribeca city lifestyle for entertaining, relaxing and working.
This living room design reflects a tailored “old world” look, respecting the original features of the Spice Warehouse. With its high ceilings, arched windows, original brick wall and iron columns, this space is a testament of ancient time and old world elegance.
The master bathroom was designed with tradition in mind and a taste for old elegance. it is fitted with a fabulous walk in glass shower and a deep soaking tub.
The pedestal soaking tub and Italian carrera marble metal legs, double custom sinks balance classic style and modern flair.
The chosen tiles are a combination of carrera marble subway tiles and hexagonal floor tiles to create a simple yet luxurious look.
Photography: Francis Augustine
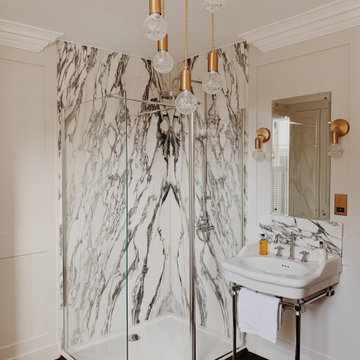
Luxurious Bathroon
Diseño de cuarto de baño infantil clásico renovado de tamaño medio con armarios estilo shaker, puertas de armario beige, bañera exenta, ducha abierta, sanitario de dos piezas, baldosas y/o azulejos grises, baldosas y/o azulejos de mármol, paredes beige, suelo de madera clara, lavabo con pedestal, encimera de mármol, suelo marrón, ducha abierta y encimeras grises
Diseño de cuarto de baño infantil clásico renovado de tamaño medio con armarios estilo shaker, puertas de armario beige, bañera exenta, ducha abierta, sanitario de dos piezas, baldosas y/o azulejos grises, baldosas y/o azulejos de mármol, paredes beige, suelo de madera clara, lavabo con pedestal, encimera de mármol, suelo marrón, ducha abierta y encimeras grises

Diseño de aseo de pie retro pequeño con puertas de armario blancas, baldosas y/o azulejos azules, paredes azules, suelo de baldosas de porcelana, lavabo con pedestal, suelo gris, encimeras grises y papel pintado
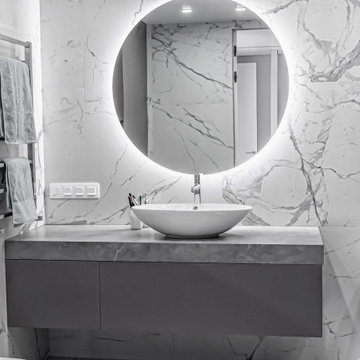
Комплект мебели для ванной комнаты:
Навесная тумба;
Встроенный шкаф с инсталляцией.
Материал - крашеный МДФ.
Фурнитура - Hettich, Blum.
Foto de cuarto de baño principal, único, flotante y gris y blanco contemporáneo de tamaño medio con armarios con paneles lisos, puertas de armario grises, bañera exenta, sanitario de pared, baldosas y/o azulejos grises, baldosas y/o azulejos de porcelana, paredes grises, lavabo con pedestal, encimera de cuarzo compacto, suelo gris, encimeras grises y espejo con luz
Foto de cuarto de baño principal, único, flotante y gris y blanco contemporáneo de tamaño medio con armarios con paneles lisos, puertas de armario grises, bañera exenta, sanitario de pared, baldosas y/o azulejos grises, baldosas y/o azulejos de porcelana, paredes grises, lavabo con pedestal, encimera de cuarzo compacto, suelo gris, encimeras grises y espejo con luz
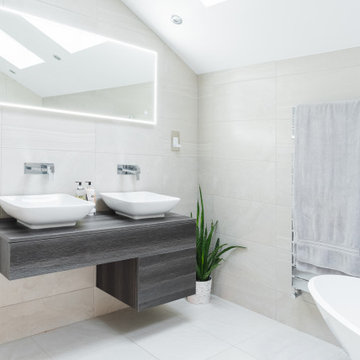
Foto de cuarto de baño principal, doble, flotante y abovedado contemporáneo extra grande con armarios con paneles lisos, puertas de armario de madera en tonos medios, bañera exenta, ducha abierta, sanitario de una pieza, baldosas y/o azulejos blancos, baldosas y/o azulejos de cerámica, paredes blancas, suelo de baldosas de cerámica, lavabo con pedestal, encimera de madera, suelo blanco, ducha abierta y encimeras grises
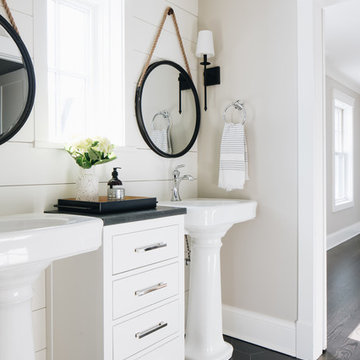
Foto de cuarto de baño campestre con armarios con paneles lisos, puertas de armario blancas, paredes grises, lavabo con pedestal, suelo negro y encimeras grises
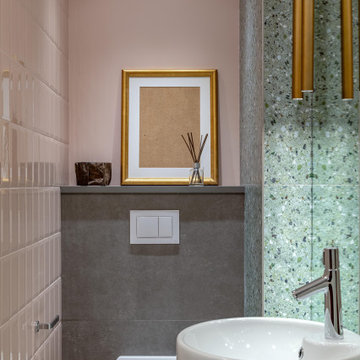
Небольшой гостевой туалет в нежных современных цветах.
Modelo de aseo de pie actual pequeño con sanitario de pared, baldosas y/o azulejos rosa, baldosas y/o azulejos grises, baldosas y/o azulejos de cerámica, paredes rosas, suelo de baldosas de porcelana, encimera de acrílico, suelo gris, encimeras grises y lavabo con pedestal
Modelo de aseo de pie actual pequeño con sanitario de pared, baldosas y/o azulejos rosa, baldosas y/o azulejos grises, baldosas y/o azulejos de cerámica, paredes rosas, suelo de baldosas de porcelana, encimera de acrílico, suelo gris, encimeras grises y lavabo con pedestal
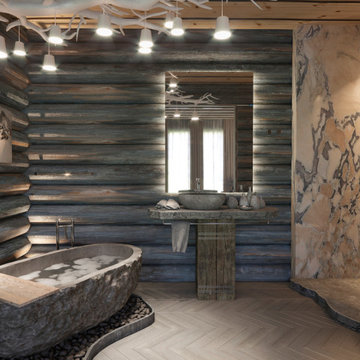
Imagen de cuarto de baño único y de pie actual grande sin sin inodoro con bañera exenta, baldosas y/o azulejos multicolor, baldosas y/o azulejos de mármol, paredes marrones, suelo beige, ducha abierta, encimeras grises, madera, puertas de armario de madera en tonos medios, lavabo con pedestal, encimera de mármol y madera
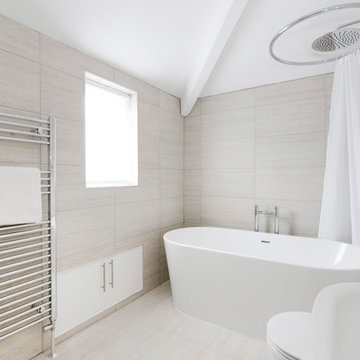
Modelo de cuarto de baño principal contemporáneo grande con bañera exenta, combinación de ducha y bañera, sanitario de una pieza, baldosas y/o azulejos grises, baldosas y/o azulejos de porcelana, paredes grises, suelo de baldosas de porcelana, lavabo con pedestal, encimera de azulejos, suelo gris, ducha con cortina y encimeras grises
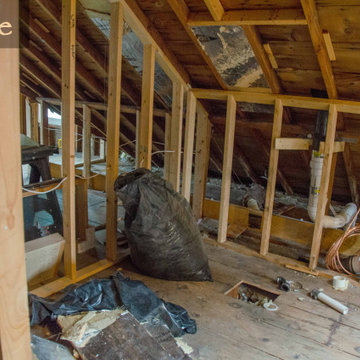
From Attic to Awesome
Many of the classic Tudor homes in Minneapolis are defined as 1 ½ stories. The ½ story is actually an attic; a space just below the roof and with a rough floor often used for storage and little more. The owners were looking to turn their attic into about 900 sq. ft. of functional living/bedroom space with a big bath, perfect for hosting overnight guests.
This was a challenging project, considering the plan called for raising the roof and adding two large shed dormers. A structural engineer was consulted, and the appropriate construction measures were taken to address the support necessary from below, passing the required stringent building codes.
The remodeling project took about four months and began with reframing many of the roof support elements and adding closed cell spray foam insulation throughout to make the space warm and watertight during cold Minnesota winters, as well as cool in the summer.
You enter the room using a stairway enclosed with a white railing that offers a feeling of openness while providing a high degree of safety. A short hallway leading to the living area features white cabinets with shaker style flat panel doors – a design element repeated in the bath. Four pairs of South facing windows above the cabinets let in lots of South sunlight all year long.
The 130 sq. ft. bath features soaking tub and open shower room with floor-to-ceiling 2-inch porcelain tiling. The custom heated floor and one wall is constructed using beautiful natural stone. The shower room floor is also the shower’s drain, giving this room an open feeling while providing the ultimate functionality. The other half of the bath consists of a toilet and pedestal sink flanked by two white shaker style cabinets with Granite countertops. A big skylight over the tub and another north facing window brightens this room and highlights the tiling with a shade of green that’s pleasing to the eye.
The rest of the remodeling project is simply a large open living/bedroom space. Perhaps the most interesting feature of the room is the way the roof ties into the ceiling at many angles – a necessity because of the way the home was originally constructed. The before and after photos show how the construction method included the maximum amount of interior space, leaving the room without the “cramped” feeling too often associated with this kind of remodeling project.
Another big feature of this space can be found in the use of skylights. A total of six skylights – in addition to eight South-facing windows – make this area warm and bright during the many months of winter when sunlight in Minnesota comes at a premium.
The main living area offers several flexible design options, with space that can be used with bedroom and/or living room furniture with cozy areas for reading and entertainment. Recessed lighting on dimmers throughout the space balances daylight with room light for just the right atmosphere.
The space is now ready for decorating with original artwork and furnishings. How would you furnish this space?
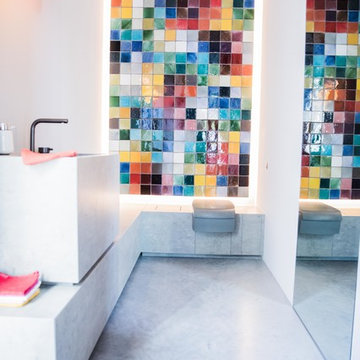
Modelo de aseo contemporáneo de tamaño medio con suelo de cemento, baldosas y/o azulejos multicolor, baldosas y/o azulejos de vidrio, paredes blancas, lavabo con pedestal, encimera de cemento, suelo gris y encimeras grises

Ejemplo de cuarto de baño único y de pie bohemio pequeño con combinación de ducha y bañera, baldosas y/o azulejos grises, baldosas y/o azulejos en mosaico, paredes azules, suelo de mármol, aseo y ducha, lavabo con pedestal, encimera de mármol, ducha con puerta corredera, encimeras grises y papel pintado
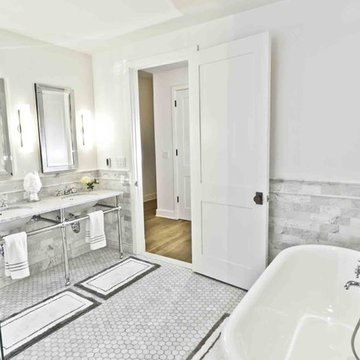
Established in 1895 as a warehouse for the spice trade, 481 Washington was built to last. With its 25-inch-thick base and enchanting Beaux Arts facade, this regal structure later housed a thriving Hudson Square printing company. After an impeccable renovation, the magnificent loft building’s original arched windows and exquisite cornice remain a testament to the grandeur of days past. Perfectly anchored between Soho and Tribeca, Spice Warehouse has been converted into 12 spacious full-floor lofts that seamlessly fuse Old World character with modern convenience. Steps from the Hudson River, Spice Warehouse is within walking distance of renowned restaurants, famed art galleries, specialty shops and boutiques. With its golden sunsets and outstanding facilities, this is the ideal destination for those seeking the tranquil pleasures of the Hudson River waterfront.
Expansive private floor residences were designed to be both versatile and functional, each with 3 to 4 bedrooms, 3 full baths, and a home office. Several residences enjoy dramatic Hudson River views.
This open space has been designed to accommodate a perfect Tribeca city lifestyle for entertaining, relaxing and working.
This living room design reflects a tailored “old world” look, respecting the original features of the Spice Warehouse. With its high ceilings, arched windows, original brick wall and iron columns, this space is a testament of ancient time and old world elegance.
The master bathroom was designed with tradition in mind and a taste for old elegance. it is fitted with a fabulous walk in glass shower and a deep soaking tub.
The pedestal soaking tub and Italian carrera marble metal legs, double custom sinks balance classic style and modern flair.
The chosen tiles are a combination of carrera marble subway tiles and hexagonal floor tiles to create a simple yet luxurious look.
Photography: Francis Augustine
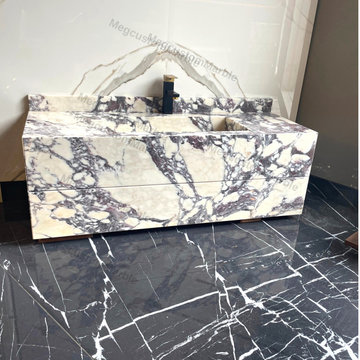
Bathroom Luxury Viola Marble Sink Vanity with two Marble Covering Drawers / Pedestal Vanity
Floating
Made to order for New York a Suite Bathroom Project
Type of Marble : Calacatta Viola Antique or semi polished (Customizable)
Type of Mounting : Wall Mounted Floating
Drain of Type : Universal dimesion Standard Hole (Customizable)
Finish of Type : Semi-polished (Customizable)
Faucet of Type : Standart Faucet Hole
Shape of Type : Square
Estimated weight : 90kg
Calacatta Viola Antique, known for its intricate patterns and hues, serves as the foundation for luxurious bathroom design. Additionally, the option of semi-polished finishes adds a touch of sophistication
Wall-mounted floating vanities have become synonymous with modern and stylish bathroom designs. Discover the advantages these systems bring to your bathroom, including space optimization and a contemporary aesthetic. Learn how the wall-mounted floating system can transform your bathroom space.
Calacatta Viola Luxury Marble serves as a key element in creating a luxurious bathroom space. Explore its role in elevating the overall design, combining functionality with aesthetic appeal. Learn how the choice of marble can transform your bathroom into a sophisticated retrea
210 fotos de baños con lavabo con pedestal y encimeras grises
1

