2.141 fotos de baños con encimera de mármol y encimeras beige
Filtrar por
Presupuesto
Ordenar por:Popular hoy
21 - 40 de 2141 fotos
Artículo 1 de 3
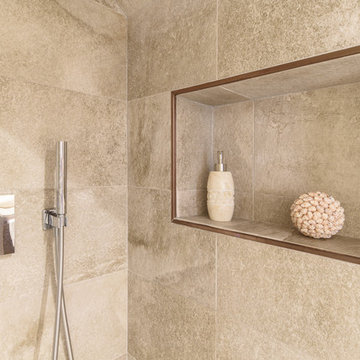
ALADECOR Interior Design Marbella
Imagen de cuarto de baño principal de estilo zen de tamaño medio con ducha empotrada, sanitario de pared, baldosas y/o azulejos beige, baldosas y/o azulejos de mármol, paredes beige, suelo de mármol, lavabo sobreencimera, encimera de mármol, suelo beige, ducha con puerta con bisagras y encimeras beige
Imagen de cuarto de baño principal de estilo zen de tamaño medio con ducha empotrada, sanitario de pared, baldosas y/o azulejos beige, baldosas y/o azulejos de mármol, paredes beige, suelo de mármol, lavabo sobreencimera, encimera de mármol, suelo beige, ducha con puerta con bisagras y encimeras beige
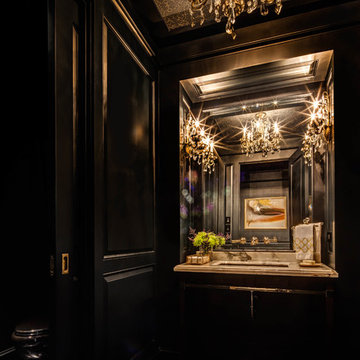
River Oaks, 2014 - Remodel and Additions
Modelo de aseo clásico renovado con puertas de armario negras, paredes negras, lavabo bajoencimera, encimera de mármol, suelo negro, encimeras beige y suelo de mármol
Modelo de aseo clásico renovado con puertas de armario negras, paredes negras, lavabo bajoencimera, encimera de mármol, suelo negro, encimeras beige y suelo de mármol

THE SETUP
Located in a luxury high rise in Chicago’s Gold Coast Neighborhood, the condo’s existing primary bath was “fine,” but a bit underwhelming. It was a sea of beige, with very little personality or drama. The client is very well traveled, and wanted the space to feel luxe and glamorous, like a bath in a fine European hotel.
Design objectives:
- Add loads of beautiful high end finishes
- Create drama and contrast
- Create luxe showering and bathing experiences
- Improve storage for toiletries and essentials
THE REMODEL
Design challenges:
- Unable to reconfigure layout due to location in the high rise
- Seek out unique, dramatic tile materials
- Introduce “BLING”
- Find glamorous lighting
Design solutions:
- Keep existing layout, with change from built in to free-standing tub
- Gorgeous Calacatta gold marble was our inspiration
- Ornate Art deco marble mosaic to be the focal point, with satin gold accents to create shimmer
- Glass and crystal light fixtures add the needed sparkle
THE RENEWED SPACE
After the remodel began, our client’s vision for her bath took a turn that was inspired by a trip to Paris. Initially, the plan was a modest design to allocate resources for her kitchen’s marble slabs… but then she had a vision while admiring the marble bathroom of her Parisian hotel.
She was determined to infuse her bathroom with the same sense of luxury. They went back to the drawing board and started over with all-marble.
Her new stunning bath space radiates glamour and sophistication. The “bling” flows to her bedroom where we matched the gorgeous custom wall treatment that mimics grasscloth on an accent wall. With its marble landscape, shimmering tile and walls, the primary bath’s ambiance creates a swanky hotel feel that our client adores and considers her sanctuary.
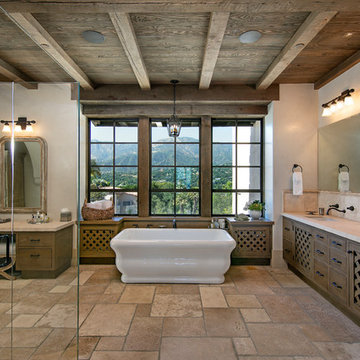
Master bath with limestone floor, Venetian plaster walls, open beamed ceiling.
Photographer: Jim Bartsch
Diseño de cuarto de baño principal mediterráneo grande con armarios con paneles lisos, puertas de armario de madera en tonos medios, bañera exenta, baldosas y/o azulejos beige, paredes beige, suelo de piedra caliza, lavabo bajoencimera, encimera de mármol, suelo beige, ducha con puerta con bisagras y encimeras beige
Diseño de cuarto de baño principal mediterráneo grande con armarios con paneles lisos, puertas de armario de madera en tonos medios, bañera exenta, baldosas y/o azulejos beige, paredes beige, suelo de piedra caliza, lavabo bajoencimera, encimera de mármol, suelo beige, ducha con puerta con bisagras y encimeras beige

A small bathroom gets a major face lift, custom vanity that fits perfectly and maximizes space and storage.
Diseño de cuarto de baño único y a medida bohemio de tamaño medio con armarios con paneles lisos, puertas de armario de madera clara, bañera encastrada, todos los baños, baldosas y/o azulejos multicolor, baldosas y/o azulejos con efecto espejo, paredes blancas, suelo con mosaicos de baldosas, lavabo bajoencimera, encimera de mármol, suelo blanco, encimeras beige, todos los diseños de techos y todos los tratamientos de pared
Diseño de cuarto de baño único y a medida bohemio de tamaño medio con armarios con paneles lisos, puertas de armario de madera clara, bañera encastrada, todos los baños, baldosas y/o azulejos multicolor, baldosas y/o azulejos con efecto espejo, paredes blancas, suelo con mosaicos de baldosas, lavabo bajoencimera, encimera de mármol, suelo blanco, encimeras beige, todos los diseños de techos y todos los tratamientos de pared
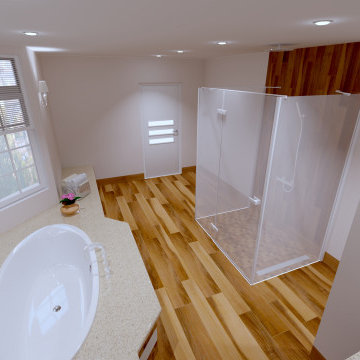
Modern Design Bathroom with glass shower and built in bathtub. Rendering created in CAD Decor PRO 3, avaialble at www.3ddecortech.com
Imagen de cuarto de baño principal, único y de pie moderno grande con puertas de armario blancas, bañera encastrada, ducha a ras de suelo, sanitario de una pieza, baldosas y/o azulejos marrones, imitación madera, imitación a madera, encimera de mármol, suelo marrón, ducha con puerta con bisagras y encimeras beige
Imagen de cuarto de baño principal, único y de pie moderno grande con puertas de armario blancas, bañera encastrada, ducha a ras de suelo, sanitario de una pieza, baldosas y/o azulejos marrones, imitación madera, imitación a madera, encimera de mármol, suelo marrón, ducha con puerta con bisagras y encimeras beige
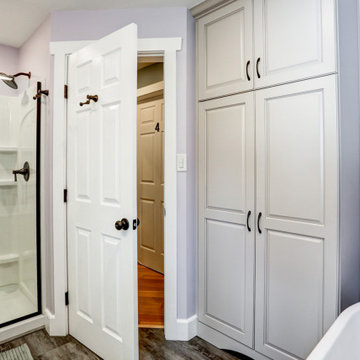
This bathroom remodel required knocking down some walls in order to create a spacious bathroom that met all of the client's needs. Remodel with pale purple walls, freestanding bathtub, glass door walk-in shower, and rubbed bronze finishes.

Diseño de aseo tradicional con armarios con paneles empotrados, puertas de armario de madera en tonos medios, baldosas y/o azulejos de cerámica, suelo de madera oscura, encimera de mármol, paredes marrones, lavabo sobreencimera, suelo marrón y encimeras beige
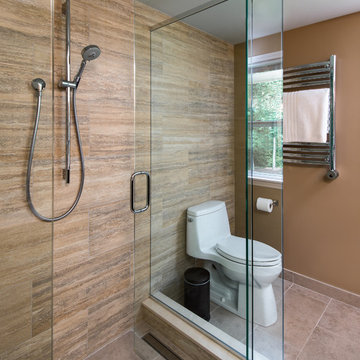
This master bathroom was transformed into a relaxing, modern space. By removing soffits and staggering the vanity, the space became much more fluid and open for 2 in a master bath.
KateBenjamin Photography
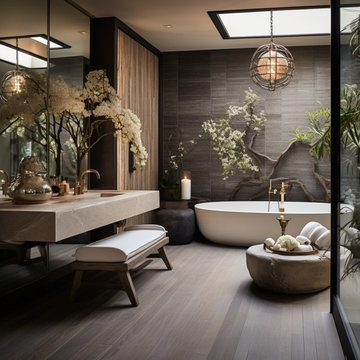
This contemporary interior design, inspired by natural materials, seamlessly combines modern aesthetics with the innate beauty of the environment. Earthy tones, abundant natural light, and a focus on wood and stone elements create a warm, inviting atmosphere. Minimalist design and organic shapes complete the vision of a space that's both modern and intimately connected to nature.
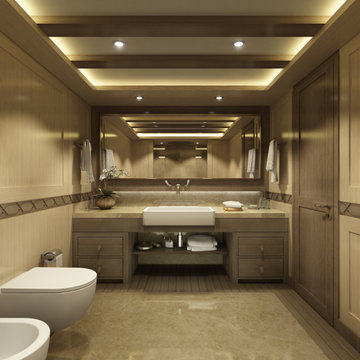
Imagen de cuarto de baño principal minimalista de tamaño medio con armarios con paneles lisos, puertas de armario de madera oscura, bidé, suelo de mármol, lavabo bajoencimera, encimera de mármol, suelo beige y encimeras beige
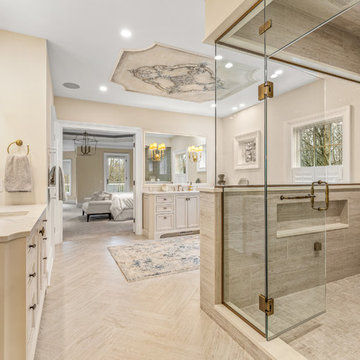
Imagen de cuarto de baño principal clásico extra grande con armarios con paneles empotrados, puertas de armario beige, bañera exenta, ducha abierta, paredes beige, suelo de madera clara, lavabo bajoencimera, encimera de mármol, suelo beige, ducha con puerta con bisagras y encimeras beige
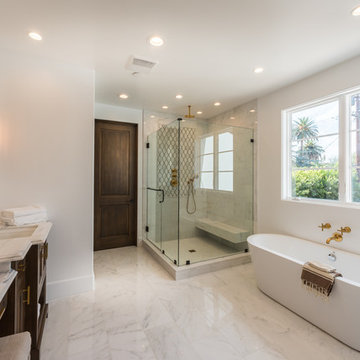
Modelo de cuarto de baño principal mediterráneo con armarios con paneles empotrados, puertas de armario de madera en tonos medios, bañera exenta, ducha esquinera, baldosas y/o azulejos beige, baldosas y/o azulejos de mármol, paredes blancas, suelo de mármol, lavabo bajoencimera, encimera de mármol, suelo beige, ducha con puerta con bisagras y encimeras beige
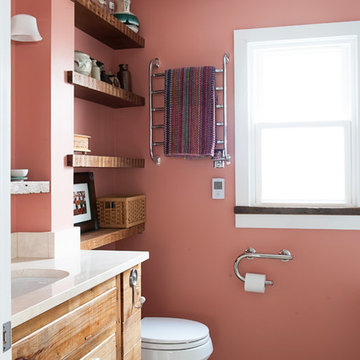
Rashmi Pappu Photography
Imagen de cuarto de baño campestre pequeño con lavabo bajoencimera, armarios tipo mueble, puertas de armario de madera oscura, encimera de mármol, bañera encastrada sin remate, combinación de ducha y bañera, sanitario de dos piezas, baldosas y/o azulejos blancos, baldosas y/o azulejos de cerámica, paredes rosas, suelo de cemento, aseo y ducha y encimeras beige
Imagen de cuarto de baño campestre pequeño con lavabo bajoencimera, armarios tipo mueble, puertas de armario de madera oscura, encimera de mármol, bañera encastrada sin remate, combinación de ducha y bañera, sanitario de dos piezas, baldosas y/o azulejos blancos, baldosas y/o azulejos de cerámica, paredes rosas, suelo de cemento, aseo y ducha y encimeras beige

Photographer: Paul Craig
This master bathroom is covered in a beautiful marble tile system that has flecks of gold and silver in the veins. The panelling is in a soft off-white farrow and ball colour. The built in vanity unit and bath have marble countertops with a sleek and sophisticated edge detail. The vanity unit doors have a panel detail of their own with a bevelled mirror panel fitted into the internals. The crystal door knobs of this add another element to the polished chrome taps, towels radiator and shower valves.
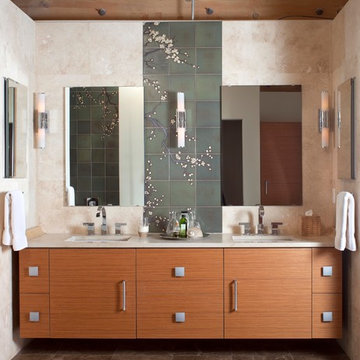
Emily Minton Redfield
Foto de cuarto de baño principal contemporáneo grande con lavabo bajoencimera, armarios con paneles lisos, puertas de armario de madera oscura, encimera de mármol, sanitario de pared, baldosas y/o azulejos verdes, baldosas y/o azulejos de cerámica, paredes beige, suelo de mármol, bañera exenta y encimeras beige
Foto de cuarto de baño principal contemporáneo grande con lavabo bajoencimera, armarios con paneles lisos, puertas de armario de madera oscura, encimera de mármol, sanitario de pared, baldosas y/o azulejos verdes, baldosas y/o azulejos de cerámica, paredes beige, suelo de mármol, bañera exenta y encimeras beige

An original 1930’s English Tudor with only 2 bedrooms and 1 bath spanning about 1730 sq.ft. was purchased by a family with 2 amazing young kids, we saw the potential of this property to become a wonderful nest for the family to grow.
The plan was to reach a 2550 sq. ft. home with 4 bedroom and 4 baths spanning over 2 stories.
With continuation of the exiting architectural style of the existing home.
A large 1000sq. ft. addition was constructed at the back portion of the house to include the expended master bedroom and a second-floor guest suite with a large observation balcony overlooking the mountains of Angeles Forest.
An L shape staircase leading to the upstairs creates a moment of modern art with an all white walls and ceilings of this vaulted space act as a picture frame for a tall window facing the northern mountains almost as a live landscape painting that changes throughout the different times of day.
Tall high sloped roof created an amazing, vaulted space in the guest suite with 4 uniquely designed windows extruding out with separate gable roof above.
The downstairs bedroom boasts 9’ ceilings, extremely tall windows to enjoy the greenery of the backyard, vertical wood paneling on the walls add a warmth that is not seen very often in today’s new build.
The master bathroom has a showcase 42sq. walk-in shower with its own private south facing window to illuminate the space with natural morning light. A larger format wood siding was using for the vanity backsplash wall and a private water closet for privacy.
In the interior reconfiguration and remodel portion of the project the area serving as a family room was transformed to an additional bedroom with a private bath, a laundry room and hallway.
The old bathroom was divided with a wall and a pocket door into a powder room the leads to a tub room.
The biggest change was the kitchen area, as befitting to the 1930’s the dining room, kitchen, utility room and laundry room were all compartmentalized and enclosed.
We eliminated all these partitions and walls to create a large open kitchen area that is completely open to the vaulted dining room. This way the natural light the washes the kitchen in the morning and the rays of sun that hit the dining room in the afternoon can be shared by the two areas.
The opening to the living room remained only at 8’ to keep a division of space.
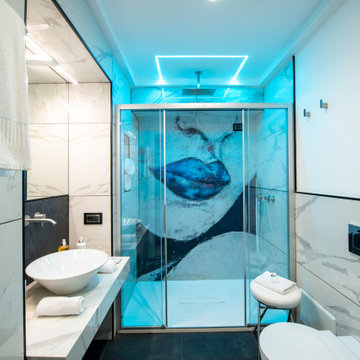
Foto: Vito Fusco
Ejemplo de cuarto de baño único mediterráneo de tamaño medio sin sin inodoro con jacuzzi, sanitario de una pieza, suelo de baldosas de cerámica, aseo y ducha, lavabo sobreencimera, encimera de mármol, suelo negro, ducha con puerta con bisagras, bandeja, baldosas y/o azulejos beige, paredes blancas y encimeras beige
Ejemplo de cuarto de baño único mediterráneo de tamaño medio sin sin inodoro con jacuzzi, sanitario de una pieza, suelo de baldosas de cerámica, aseo y ducha, lavabo sobreencimera, encimera de mármol, suelo negro, ducha con puerta con bisagras, bandeja, baldosas y/o azulejos beige, paredes blancas y encimeras beige
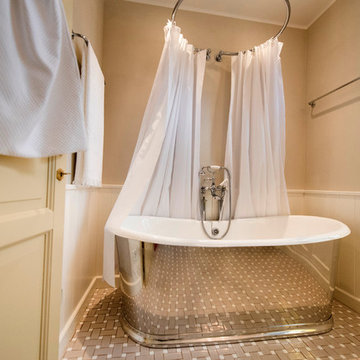
Gianluca Adami
Diseño de cuarto de baño principal, único y de pie de estilo de casa de campo pequeño con armarios con paneles empotrados, puertas de armario de madera clara, bañera empotrada, baldosas y/o azulejos beige, baldosas y/o azulejos de mármol, paredes beige, suelo de baldosas de porcelana, encimera de mármol, suelo multicolor, encimeras beige y panelado
Diseño de cuarto de baño principal, único y de pie de estilo de casa de campo pequeño con armarios con paneles empotrados, puertas de armario de madera clara, bañera empotrada, baldosas y/o azulejos beige, baldosas y/o azulejos de mármol, paredes beige, suelo de baldosas de porcelana, encimera de mármol, suelo multicolor, encimeras beige y panelado

Il bagno della camera da letto è caratterizzato da un particolare mobile lavabo in legno scuro con piano in grigio in marmo. Una ciotola in appoggio in finitura tortora fa da padrona. Il grande specchio rettangolare retroilluminato è affiancato da vetrine con vetro fumè. La grande doccia collocata in fondo alla stanza ha il massimo dei comfort tra cui bagno turco e cromoterapia
2.141 fotos de baños con encimera de mármol y encimeras beige
2

