2.139 fotos de baños con encimera de mármol y encimeras beige
Filtrar por
Presupuesto
Ordenar por:Popular hoy
1 - 20 de 2139 fotos
Artículo 1 de 3

Modelo de cuarto de baño principal, único, a medida y beige y blanco clásico renovado grande con armarios con paneles con relieve, puertas de armario blancas, bañera exenta, sanitario de pared, paredes beige, suelo laminado, lavabo bajoencimera, papel pintado, ducha empotrada, encimera de mármol, suelo marrón, ducha con puerta con bisagras, encimeras beige y banco de ducha

Master Bathroom Addition with custom double vanity.
White herringbone tile with white wall subway tile. white pebble shower floor tile. Walnut rounded vanity mirrors. Brizo Fixtures. Cabinet hardware by School House Electric.
Vanity Tower recessed into wall for extra storage with out taking up too much counterspace. Bonus: it keeps the outlets hidden! Photo Credit: Amy Bartlam

Floor to ceiling marble tile brings the eye all the way up from the countertop to the vaulted ceiling with lots of windows. Converted a tub surround to free-standing. A floating vanity with two undermount sinks and sleek contemporary faucets
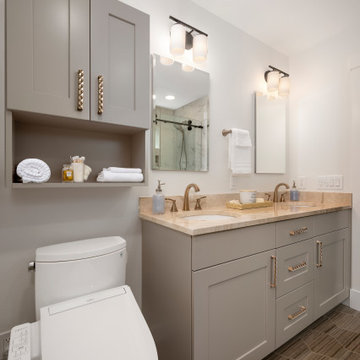
Foto de cuarto de baño principal, doble y a medida tradicional renovado pequeño con armarios con paneles empotrados, puertas de armario beige, bidé, paredes blancas, suelo de baldosas de porcelana, lavabo bajoencimera, encimera de mármol, suelo marrón y encimeras beige

A large shower enclosure is surrounded by his and hers vanities.
Modelo de cuarto de baño principal, doble y de pie clásico grande con armarios con paneles empotrados, puertas de armario blancas, bañera exenta, ducha empotrada, paredes grises, suelo de baldosas de cerámica, lavabo bajoencimera, encimera de mármol, suelo marrón, ducha con puerta con bisagras y encimeras beige
Modelo de cuarto de baño principal, doble y de pie clásico grande con armarios con paneles empotrados, puertas de armario blancas, bañera exenta, ducha empotrada, paredes grises, suelo de baldosas de cerámica, lavabo bajoencimera, encimera de mármol, suelo marrón, ducha con puerta con bisagras y encimeras beige
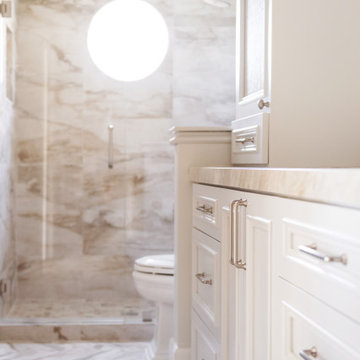
Ejemplo de cuarto de baño principal minimalista de tamaño medio con armarios con rebordes decorativos, puertas de armario blancas, ducha empotrada, paredes blancas, suelo de mármol, lavabo bajoencimera, encimera de mármol, suelo multicolor, ducha con puerta con bisagras y encimeras beige

Situated within a Royal Borough of Kensington and Chelsea conservation area, this unique home was most recently remodelled in the 1990s by the Manser Practice and is comprised of two perpendicular townhouses connected by an L-shaped glazed link.
Initially tasked with remodelling the house’s living, dining and kitchen areas, Studio Bua oversaw a seamless extension and refurbishment of the wider property, including rear extensions to both townhouses, as well as a replacement of the glazed link between them.
The design, which responds to the client’s request for a soft, modern interior that maximises available space, was led by Studio Bua’s ex-Manser Practice principal Mark Smyth. It combines a series of small-scale interventions, such as a new honed slate fireplace, with more significant structural changes, including the removal of a chimney and threading through of a new steel frame.
Studio Bua, who were eager to bring new life to the space while retaining its original spirit, selected natural materials such as oak and marble to bring warmth and texture to the otherwise minimal interior. Also, rather than use a conventional aluminium system for the glazed link, the studio chose to work with specialist craftsmen to create a link in lacquered timber and glass.
The scheme also includes the addition of a stylish first-floor terrace, which is linked to the refurbished living area by a large sash window and features a walk-on rooflight that brings natural light to the redesigned master suite below. In the master bedroom, a new limestone-clad bathtub and bespoke vanity unit are screened from the main bedroom by a floor-to-ceiling partition, which doubles as hanging space for an artwork.
Studio Bua’s design also responds to the client’s desire to find new opportunities to display their art collection. To create the ideal setting for artist Craig-Martin’s neon pink steel sculpture, the studio transformed the boiler room roof into a raised plinth, replaced the existing rooflight with modern curtain walling and worked closely with the artist to ensure the lighting arrangement perfectly frames the artwork.
Contractor: John F Patrick
Structural engineer: Aspire Consulting
Photographer: Andy Matthews
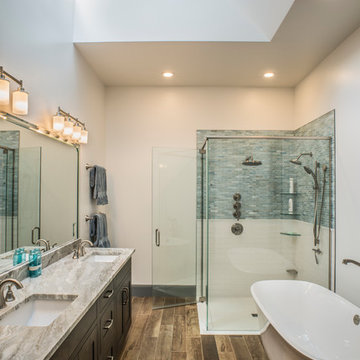
This light filled bathroom uses the same marble and mosaic glass tiles to continue the kitchen theme, organized and collected.
Modelo de cuarto de baño principal minimalista de tamaño medio con puertas de armario marrones, bañera exenta, ducha esquinera, baldosas y/o azulejos verdes, baldosas y/o azulejos en mosaico, paredes blancas, suelo de baldosas de cerámica, lavabo bajoencimera, encimera de mármol, suelo marrón, ducha con puerta con bisagras y encimeras beige
Modelo de cuarto de baño principal minimalista de tamaño medio con puertas de armario marrones, bañera exenta, ducha esquinera, baldosas y/o azulejos verdes, baldosas y/o azulejos en mosaico, paredes blancas, suelo de baldosas de cerámica, lavabo bajoencimera, encimera de mármol, suelo marrón, ducha con puerta con bisagras y encimeras beige

Imagen de aseo clásico renovado con sanitario de dos piezas, baldosas y/o azulejos en mosaico, paredes blancas, suelo con mosaicos de baldosas, lavabo integrado, encimera de mármol, baldosas y/o azulejos beige, baldosas y/o azulejos grises y encimeras beige

THE SETUP
Located in a luxury high rise in Chicago’s Gold Coast Neighborhood, the condo’s existing primary bath was “fine,” but a bit underwhelming. It was a sea of beige, with very little personality or drama. The client is very well traveled, and wanted the space to feel luxe and glamorous, like a bath in a fine European hotel.
Design objectives:
- Add loads of beautiful high end finishes
- Create drama and contrast
- Create luxe showering and bathing experiences
- Improve storage for toiletries and essentials
THE REMODEL
Design challenges:
- Unable to reconfigure layout due to location in the high rise
- Seek out unique, dramatic tile materials
- Introduce “BLING”
- Find glamorous lighting
Design solutions:
- Keep existing layout, with change from built in to free-standing tub
- Gorgeous Calacatta gold marble was our inspiration
- Ornate Art deco marble mosaic to be the focal point, with satin gold accents to create shimmer
- Glass and crystal light fixtures add the needed sparkle
THE RENEWED SPACE
After the remodel began, our client’s vision for her bath took a turn that was inspired by a trip to Paris. Initially, the plan was a modest design to allocate resources for her kitchen’s marble slabs… but then she had a vision while admiring the marble bathroom of her Parisian hotel.
She was determined to infuse her bathroom with the same sense of luxury. They went back to the drawing board and started over with all-marble.
Her new stunning bath space radiates glamour and sophistication. The “bling” flows to her bedroom where we matched the gorgeous custom wall treatment that mimics grasscloth on an accent wall. With its marble landscape, shimmering tile and walls, the primary bath’s ambiance creates a swanky hotel feel that our client adores and considers her sanctuary.

Bathroom with double vanity.
Diseño de cuarto de baño principal, doble y flotante actual de tamaño medio con armarios con paneles lisos, puertas de armario beige, bañera exenta, ducha a ras de suelo, sanitario de pared, baldosas y/o azulejos beige, baldosas y/o azulejos de travertino, paredes beige, suelo de travertino, lavabo sobreencimera, encimera de mármol, suelo beige, ducha con puerta con bisagras y encimeras beige
Diseño de cuarto de baño principal, doble y flotante actual de tamaño medio con armarios con paneles lisos, puertas de armario beige, bañera exenta, ducha a ras de suelo, sanitario de pared, baldosas y/o azulejos beige, baldosas y/o azulejos de travertino, paredes beige, suelo de travertino, lavabo sobreencimera, encimera de mármol, suelo beige, ducha con puerta con bisagras y encimeras beige

Modelo de aseo a medida contemporáneo pequeño con armarios con paneles lisos, puertas de armario naranjas, paredes beige, lavabo encastrado, encimera de mármol y encimeras beige
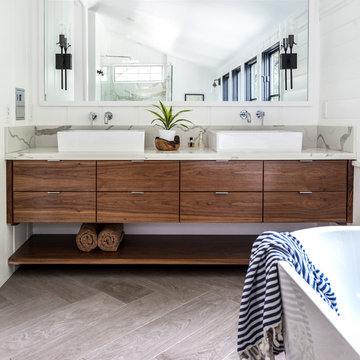
Master bathroom, featuring wood vanity cabinets and herringbone flooring.
Modelo de cuarto de baño principal mediterráneo con puertas de armario de madera oscura, bañera exenta, paredes blancas, encimera de mármol, suelo gris, armarios con paneles lisos, lavabo sobreencimera y encimeras beige
Modelo de cuarto de baño principal mediterráneo con puertas de armario de madera oscura, bañera exenta, paredes blancas, encimera de mármol, suelo gris, armarios con paneles lisos, lavabo sobreencimera y encimeras beige
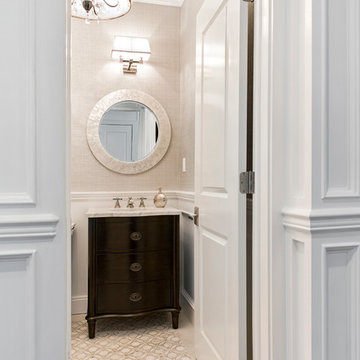
Kathleen O'donell photographer
Foto de aseo clásico renovado de tamaño medio con armarios tipo mueble, puertas de armario de madera en tonos medios, paredes beige, suelo de baldosas de cerámica, lavabo bajoencimera, encimera de mármol, suelo beige y encimeras beige
Foto de aseo clásico renovado de tamaño medio con armarios tipo mueble, puertas de armario de madera en tonos medios, paredes beige, suelo de baldosas de cerámica, lavabo bajoencimera, encimera de mármol, suelo beige y encimeras beige

Spacious Master Bath on Singer Island
Photo Credit: Carmel Brantley
Ejemplo de cuarto de baño principal contemporáneo de tamaño medio con encimera de mármol, paredes verdes, lavabo bajoencimera, armarios con paneles con relieve, puertas de armario beige, jacuzzi, ducha abierta, sanitario de una pieza, baldosas y/o azulejos beige, baldosas y/o azulejos de piedra, suelo de travertino, suelo beige y encimeras beige
Ejemplo de cuarto de baño principal contemporáneo de tamaño medio con encimera de mármol, paredes verdes, lavabo bajoencimera, armarios con paneles con relieve, puertas de armario beige, jacuzzi, ducha abierta, sanitario de una pieza, baldosas y/o azulejos beige, baldosas y/o azulejos de piedra, suelo de travertino, suelo beige y encimeras beige

Master Bath
Architect: Thompson Naylor
Interior Design: Shannon Scott Design
Photography: Jason Rick
Ejemplo de cuarto de baño principal clásico grande sin sin inodoro con armarios con paneles empotrados, puertas de armario de madera en tonos medios, bañera exenta, baldosas y/o azulejos blancos, paredes blancas, suelo de baldosas de cerámica, lavabo bajoencimera, encimera de mármol, suelo beige, ducha con puerta con bisagras y encimeras beige
Ejemplo de cuarto de baño principal clásico grande sin sin inodoro con armarios con paneles empotrados, puertas de armario de madera en tonos medios, bañera exenta, baldosas y/o azulejos blancos, paredes blancas, suelo de baldosas de cerámica, lavabo bajoencimera, encimera de mármol, suelo beige, ducha con puerta con bisagras y encimeras beige

Ejemplo de cuarto de baño principal, doble y flotante tradicional renovado grande con bañera exenta, ducha empotrada, baldosas y/o azulejos blancos, baldosas y/o azulejos de mármol, paredes blancas, suelo de madera en tonos medios, lavabo integrado, encimera de mármol, suelo marrón, ducha con puerta con bisagras, encimeras beige y cuarto de baño

The Master bath hosts these beautiful white shaker cabinets. The drawers have glass pulls and the doors have long Chrome pulls. A soft fabric roman shade can provide privacy as desired.

Aseo de cortesía
Nichos con iluminación indirecta.
Lavabo sobre encimera de mármol.
Ejemplo de cuarto de baño minimalista pequeño con armarios abiertos, puertas de armario beige, sanitario de pared, baldosas y/o azulejos beige, baldosas y/o azulejos de mármol, paredes beige, suelo de mármol, lavabo sobreencimera, encimera de mármol, suelo beige y encimeras beige
Ejemplo de cuarto de baño minimalista pequeño con armarios abiertos, puertas de armario beige, sanitario de pared, baldosas y/o azulejos beige, baldosas y/o azulejos de mármol, paredes beige, suelo de mármol, lavabo sobreencimera, encimera de mármol, suelo beige y encimeras beige

This Elegant Master bathroom Features: white textured tile with Creme accents, an alcove shower with glass shower doors, a soap niche and a marble shower bench, a flat paneled floating white double sink vanity with a thick counter and sconce lighting. Photography by: Bilyana Dimitrova
2.139 fotos de baños con encimera de mármol y encimeras beige
1

