1.212 fotos de baños con bidé y encimera de mármol
Filtrar por
Presupuesto
Ordenar por:Popular hoy
1 - 20 de 1212 fotos
Artículo 1 de 3

Stunning master bath with custom tile floor and stone shower, countertops, and trim.
Custom white back-lit built-ins with glass fronts, mirror-mounted polished nickel sconces, and polished nickel pendant light. Polished nickel hardware and finishes. Separate water closet with frosted glass door. Deep soaking tub with Lefroy Brooks free-standing tub mixer. Spacious marble curbless shower with glass door, rain shower, hand shower, and steam shower.
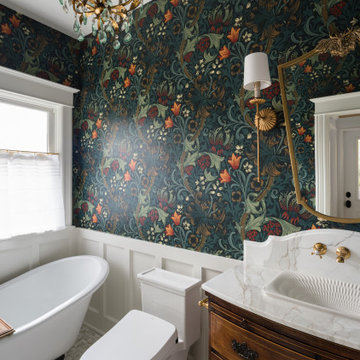
Guest Bathroom on Main Floor is authentic to the whimsical historical home. A freestanding tub with a retrofitted vanity custom designed from an antique dresser exudes character. The rich marble mosaic floor and countertop with shaped backsplash, brass fixtures and the lovely wallpaper design add to the beauty. the original shower was eliminated. A vintage chandelier and elegant sconces enhance the formality.

This powder room is bold with a rich wallpaper that seamlessly blended to gold toned fixtures. A black vanity complements natural marble for a mix of modern and traditional elements.

White shaker cabinets take on a bit of a modern twish with the black cabinet hardware. Design and construction by Meadowlark Design+Build. Photography by Sean Carter

Diseño de cuarto de baño doble, a medida y abovedado clásico renovado grande con armarios con paneles empotrados, puertas de armario de madera clara, ducha a ras de suelo, bidé, baldosas y/o azulejos blancos, baldosas y/o azulejos de porcelana, paredes blancas, suelo de piedra caliza, lavabo bajoencimera, encimera de mármol, suelo gris, ducha con puerta con bisagras, encimeras blancas, banco de ducha y aseo y ducha

Imagen de cuarto de baño principal marinero de tamaño medio con armarios estilo shaker, puertas de armario de madera oscura, ducha empotrada, bidé, baldosas y/o azulejos blancos, baldosas y/o azulejos de cerámica, paredes beige, suelo con mosaicos de baldosas, lavabo bajoencimera, encimera de mármol, suelo blanco, ducha con puerta con bisagras y encimeras blancas

Tina Kuhlmann - Primrose Designs
Location: Rancho Santa Fe, CA, USA
Luxurious French inspired master bedroom nestled in Rancho Santa Fe with intricate details and a soft yet sophisticated palette. Photographed by John Lennon Photography https://www.primrosedi.com

This master bathroom renovation turned out beautifully! The marble tile is super shiny, sleek and clean look. The massive rain shower head, in the walk in shower, is very inviting. Also, the beautiful soaker tub is practically begging you to relax in a nice bubble bath. The whole bathroom has a wonderful glow that is not only beautiful, but also completely functional to every need. The toilet room has the perfect storage nook for all of your bathroom essentials.

Dark & Sexy Master bathroom
*project in process- this is an artistic rendering used to communicate design direction and share options.
the client fell in love with this black and white soaking tub and so we built an option around it for him to see,.
The floor tile is 12 x 24 black porcelain with a gold inline vertical line- a small but beautiful detail.
The shower has mitered edges for a seamless edge effect.
Vanities float off of the floor for a clean linear modern aesthetic.
White marble is used at the countertop and to highlight the tup area at the floor.
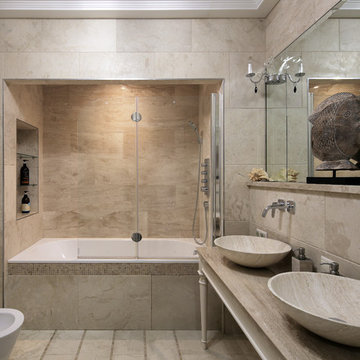
Архитектор Александр Петунин,
интерьер Анна Полева, Жанна Орлова,
строительство ПАЛЕКС дома из клееного бруса
Modelo de cuarto de baño principal tradicional renovado grande con bañera empotrada, combinación de ducha y bañera, bidé, baldosas y/o azulejos beige, baldosas y/o azulejos de travertino, suelo de travertino, encimera de mármol, suelo beige, encimeras beige y lavabo sobreencimera
Modelo de cuarto de baño principal tradicional renovado grande con bañera empotrada, combinación de ducha y bañera, bidé, baldosas y/o azulejos beige, baldosas y/o azulejos de travertino, suelo de travertino, encimera de mármol, suelo beige, encimeras beige y lavabo sobreencimera

Our client asked us to remodel the Master Bathroom of her 1970's lake home which was quite an honor since it was an important and personal space that she had been dreaming about for years. As a busy doctor and mother of two, she needed a sanctuary to relax and unwind. She and her husband had previously remodeled their entire house except for the Master Bath which was dark, tight and tired. She wanted a better layout to create a bright, clean, modern space with Calacatta gold marble, navy blue glass tile and cabinets and a sprinkle of gold hardware. The results were stunning... a fresh, clean, modern, bright and beautiful Master Bathroom that our client was thrilled to enjoy for years to come.

Heather Ryan, Interior Architecture & Design
H. Ryan Studio ~ Scottsdale AZ
www.hryanstudio.com
Ejemplo de cuarto de baño principal, doble y a medida clásico renovado extra grande con armarios con paneles empotrados, puertas de armario negras, bañera exenta, ducha doble, bidé, baldosas y/o azulejos blancos, baldosas y/o azulejos de mármol, paredes blancas, suelo de mármol, lavabo encastrado, encimera de mármol, suelo multicolor, ducha abierta, encimeras blancas, hornacina, casetón y panelado
Ejemplo de cuarto de baño principal, doble y a medida clásico renovado extra grande con armarios con paneles empotrados, puertas de armario negras, bañera exenta, ducha doble, bidé, baldosas y/o azulejos blancos, baldosas y/o azulejos de mármol, paredes blancas, suelo de mármol, lavabo encastrado, encimera de mármol, suelo multicolor, ducha abierta, encimeras blancas, hornacina, casetón y panelado

The large vanity wall offers generous marble counter space with tall closed storage cabinets on each side. Open shelving on the vanity wall and on shower wall offer varied storage. Slate tile backsplash and niche detail complement "shiplap look" shower tile. Continuous LVT flooring is spill-proof. low threshold shower with fold-down seat adds function and style.

Diseño de cuarto de baño principal tradicional grande con puertas de armario blancas, bañera encastrada sin remate, ducha empotrada, baldosas y/o azulejos blancos, baldosas y/o azulejos de piedra, paredes rosas, suelo de baldosas de cerámica, encimera de mármol, armarios con paneles empotrados, bidé, ducha con puerta con bisagras, lavabo bajoencimera, suelo blanco y encimeras blancas
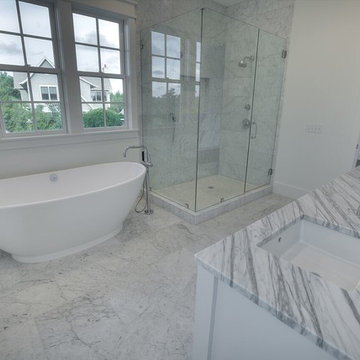
Modelo de cuarto de baño principal moderno de tamaño medio con armarios tipo mueble, puertas de armario blancas, bañera exenta, ducha doble, paredes blancas, suelo de mármol, encimera de mármol, lavabo bajoencimera, bidé, baldosas y/o azulejos grises, baldosas y/o azulejos blancos y baldosas y/o azulejos de piedra

This hall bath was the perfect spot to make a fun statement. The new bath features heated flooring, new chandelier, new soaking tub with tile surround and wallpaper. Because the homeowner is a bath lover, they opted to not install a shower here, but instead use the space to create a fun, spa-like feel.
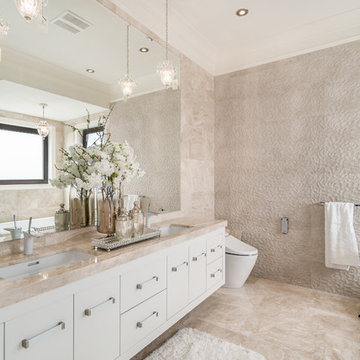
Foto de cuarto de baño principal clásico renovado grande con armarios con paneles lisos, puertas de armario blancas, bañera encastrada, ducha empotrada, bidé, baldosas y/o azulejos beige, baldosas y/o azulejos de piedra, paredes beige, suelo de mármol, lavabo bajoencimera, encimera de mármol, suelo beige y ducha con puerta con bisagras
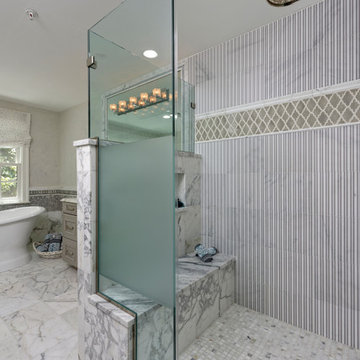
Modelo de cuarto de baño principal clásico renovado grande con armarios estilo shaker, puertas de armario grises, bañera exenta, ducha a ras de suelo, baldosas y/o azulejos grises, baldosas y/o azulejos en mosaico, encimera de mármol, ducha abierta, bidé, paredes grises, suelo de mármol, lavabo bajoencimera y suelo blanco

Creating a vanity from an antique chest keeps the vintage charm of the home intact.
Ejemplo de aseo de pie tradicional con armarios con rebordes decorativos, puertas de armario de madera en tonos medios, bidé, paredes multicolor, suelo de mármol, lavabo encastrado, encimera de mármol, suelo verde, encimeras blancas y papel pintado
Ejemplo de aseo de pie tradicional con armarios con rebordes decorativos, puertas de armario de madera en tonos medios, bidé, paredes multicolor, suelo de mármol, lavabo encastrado, encimera de mármol, suelo verde, encimeras blancas y papel pintado

Louisa, San Clemente Coastal Modern Architecture
The brief for this modern coastal home was to create a place where the clients and their children and their families could gather to enjoy all the beauty of living in Southern California. Maximizing the lot was key to unlocking the potential of this property so the decision was made to excavate the entire property to allow natural light and ventilation to circulate through the lower level of the home.
A courtyard with a green wall and olive tree act as the lung for the building as the coastal breeze brings fresh air in and circulates out the old through the courtyard.
The concept for the home was to be living on a deck, so the large expanse of glass doors fold away to allow a seamless connection between the indoor and outdoors and feeling of being out on the deck is felt on the interior. A huge cantilevered beam in the roof allows for corner to completely disappear as the home looks to a beautiful ocean view and Dana Point harbor in the distance. All of the spaces throughout the home have a connection to the outdoors and this creates a light, bright and healthy environment.
Passive design principles were employed to ensure the building is as energy efficient as possible. Solar panels keep the building off the grid and and deep overhangs help in reducing the solar heat gains of the building. Ultimately this home has become a place that the families can all enjoy together as the grand kids create those memories of spending time at the beach.
Images and Video by Aandid Media.
1.212 fotos de baños con bidé y encimera de mármol
1

