301 fotos de baños con baldosas y/o azulejos en mosaico y paredes amarillas
Filtrar por
Presupuesto
Ordenar por:Popular hoy
41 - 60 de 301 fotos
Artículo 1 de 3
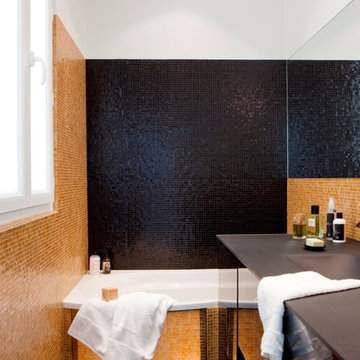
Ejemplo de cuarto de baño principal contemporáneo pequeño con bañera encastrada, baldosas y/o azulejos negros, baldosas y/o azulejos naranja, baldosas y/o azulejos en mosaico, paredes amarillas y lavabo integrado
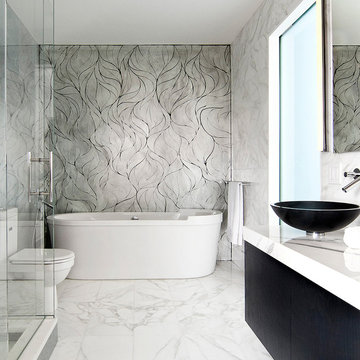
Allison Eden Studios works closely with our clients to design the perfect glass mosaic for each individual project. Each piece is hand cut by skilled artists and totally unique- there is absolutely no repeat in this gorgeous work of mosaic artistry. Equally important is a good installation and Eddy P Cohen of EPC Management always makes our product look great.
- Photo courtesy Eddy P Cohen- EPC Management
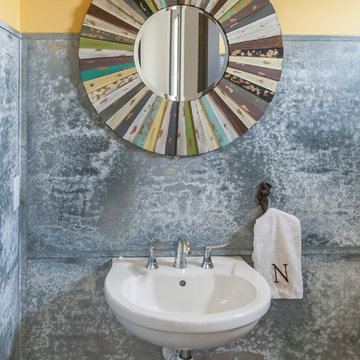
Kristian Walker
Foto de aseo contemporáneo de tamaño medio con lavabo sobreencimera, puertas de armario de madera oscura, sanitario de una pieza, baldosas y/o azulejos en mosaico, paredes amarillas y suelo de baldosas de porcelana
Foto de aseo contemporáneo de tamaño medio con lavabo sobreencimera, puertas de armario de madera oscura, sanitario de una pieza, baldosas y/o azulejos en mosaico, paredes amarillas y suelo de baldosas de porcelana
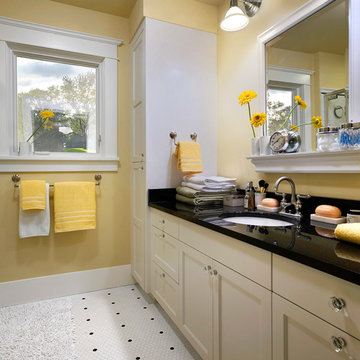
Bathroom with recessed panel style cabinets remodeled by Meadowlark Design + Build.
Modelo de cuarto de baño principal tradicional de tamaño medio con lavabo bajoencimera, armarios con paneles empotrados, puertas de armario beige, baldosas y/o azulejos blancos, baldosas y/o azulejos en mosaico, paredes amarillas, ducha esquinera, sanitario de dos piezas, suelo con mosaicos de baldosas, suelo blanco y ducha con puerta con bisagras
Modelo de cuarto de baño principal tradicional de tamaño medio con lavabo bajoencimera, armarios con paneles empotrados, puertas de armario beige, baldosas y/o azulejos blancos, baldosas y/o azulejos en mosaico, paredes amarillas, ducha esquinera, sanitario de dos piezas, suelo con mosaicos de baldosas, suelo blanco y ducha con puerta con bisagras
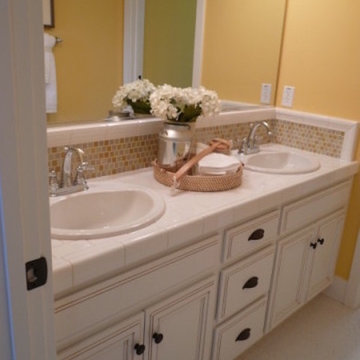
Foto de cuarto de baño clásico de tamaño medio con armarios con paneles empotrados, puertas de armario blancas, baldosas y/o azulejos beige, baldosas y/o azulejos en mosaico, paredes amarillas, suelo de baldosas de cerámica, aseo y ducha, lavabo encastrado, encimera de azulejos, suelo blanco y encimeras blancas
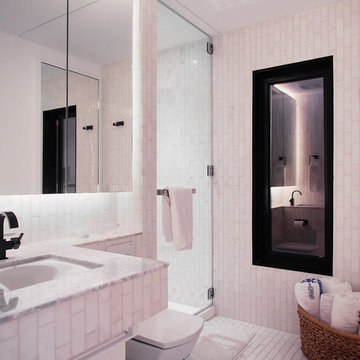
COCOON9
Ejemplo de cuarto de baño principal actual pequeño con armarios con paneles lisos, puertas de armario blancas, ducha empotrada, sanitario de pared, baldosas y/o azulejos blancos, baldosas y/o azulejos en mosaico, paredes amarillas, suelo de mármol, lavabo bajoencimera y encimera de mármol
Ejemplo de cuarto de baño principal actual pequeño con armarios con paneles lisos, puertas de armario blancas, ducha empotrada, sanitario de pared, baldosas y/o azulejos blancos, baldosas y/o azulejos en mosaico, paredes amarillas, suelo de mármol, lavabo bajoencimera y encimera de mármol
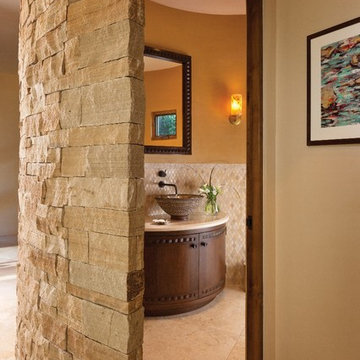
The curve continues into this Powder Bath. The Rhombus mosaic stone highlights the wainscot wrap. The sink is a work of art!
Photographed by Wendy McEahern
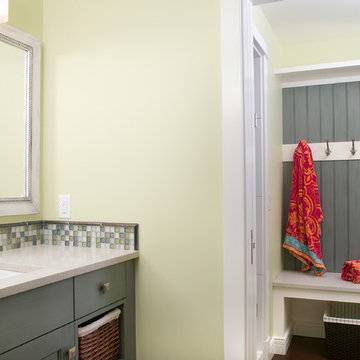
Forget just one room with a view—Lochley has almost an entire house dedicated to capturing nature’s best views and vistas. Make the most of a waterside or lakefront lot in this economical yet elegant floor plan, which was tailored to fit a narrow lot and has more than 1,600 square feet of main floor living space as well as almost as much on its upper and lower levels. A dovecote over the garage, multiple peaks and interesting roof lines greet guests at the street side, where a pergola over the front door provides a warm welcome and fitting intro to the interesting design. Other exterior features include trusses and transoms over multiple windows, siding, shutters and stone accents throughout the home’s three stories. The water side includes a lower-level walkout, a lower patio, an upper enclosed porch and walls of windows, all designed to take full advantage of the sun-filled site. The floor plan is all about relaxation – the kitchen includes an oversized island designed for gathering family and friends, a u-shaped butler’s pantry with a convenient second sink, while the nearby great room has built-ins and a central natural fireplace. Distinctive details include decorative wood beams in the living and kitchen areas, a dining area with sloped ceiling and decorative trusses and built-in window seat, and another window seat with built-in storage in the den, perfect for relaxing or using as a home office. A first-floor laundry and space for future elevator make it as convenient as attractive. Upstairs, an additional 1,200 square feet of living space include a master bedroom suite with a sloped 13-foot ceiling with decorative trusses and a corner natural fireplace, a master bath with two sinks and a large walk-in closet with built-in bench near the window. Also included is are two additional bedrooms and access to a third-floor loft, which could functions as a third bedroom if needed. Two more bedrooms with walk-in closets and a bath are found in the 1,300-square foot lower level, which also includes a secondary kitchen with bar, a fitness room overlooking the lake, a recreation/family room with built-in TV and a wine bar perfect for toasting the beautiful view beyond.
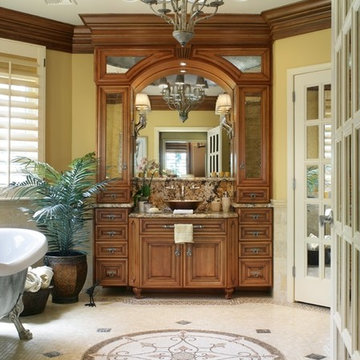
Total renovation of a master bath.Tall turret ceiling was replaced with a celing dome painted to look pewter as was the freestanding tub. Custom cabinet, antique mirrors surround the , mirror french doors, mosaic floor medallion with metal accents. .Peter Rymwid
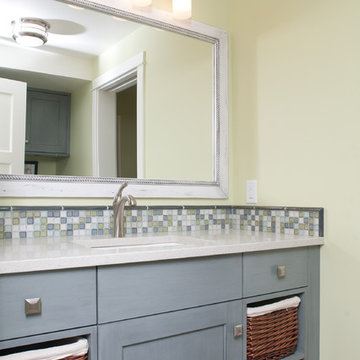
Forget just one room with a view—Lochley has almost an entire house dedicated to capturing nature’s best views and vistas. Make the most of a waterside or lakefront lot in this economical yet elegant floor plan, which was tailored to fit a narrow lot and has more than 1,600 square feet of main floor living space as well as almost as much on its upper and lower levels. A dovecote over the garage, multiple peaks and interesting roof lines greet guests at the street side, where a pergola over the front door provides a warm welcome and fitting intro to the interesting design. Other exterior features include trusses and transoms over multiple windows, siding, shutters and stone accents throughout the home’s three stories. The water side includes a lower-level walkout, a lower patio, an upper enclosed porch and walls of windows, all designed to take full advantage of the sun-filled site. The floor plan is all about relaxation – the kitchen includes an oversized island designed for gathering family and friends, a u-shaped butler’s pantry with a convenient second sink, while the nearby great room has built-ins and a central natural fireplace. Distinctive details include decorative wood beams in the living and kitchen areas, a dining area with sloped ceiling and decorative trusses and built-in window seat, and another window seat with built-in storage in the den, perfect for relaxing or using as a home office. A first-floor laundry and space for future elevator make it as convenient as attractive. Upstairs, an additional 1,200 square feet of living space include a master bedroom suite with a sloped 13-foot ceiling with decorative trusses and a corner natural fireplace, a master bath with two sinks and a large walk-in closet with built-in bench near the window. Also included is are two additional bedrooms and access to a third-floor loft, which could functions as a third bedroom if needed. Two more bedrooms with walk-in closets and a bath are found in the 1,300-square foot lower level, which also includes a secondary kitchen with bar, a fitness room overlooking the lake, a recreation/family room with built-in TV and a wine bar perfect for toasting the beautiful view beyond.
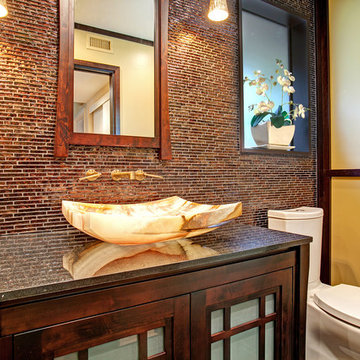
2nd Place
Bathroom Design
Sol Qintana Wagoner, Allied Member ASID
Jackson Design and Remodeling
Imagen de cuarto de baño de estilo zen de tamaño medio con lavabo sobreencimera, armarios tipo vitrina, puertas de armario de madera en tonos medios, encimera de granito, sanitario de dos piezas, baldosas y/o azulejos marrones, baldosas y/o azulejos en mosaico, paredes amarillas y aseo y ducha
Imagen de cuarto de baño de estilo zen de tamaño medio con lavabo sobreencimera, armarios tipo vitrina, puertas de armario de madera en tonos medios, encimera de granito, sanitario de dos piezas, baldosas y/o azulejos marrones, baldosas y/o azulejos en mosaico, paredes amarillas y aseo y ducha
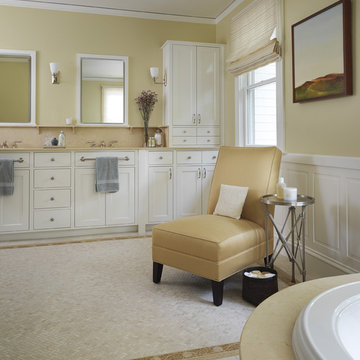
Diseño de cuarto de baño tradicional con baldosas y/o azulejos en mosaico, paredes amarillas, armarios con paneles lisos, puertas de armario blancas, bañera encastrada y suelo de baldosas de cerámica
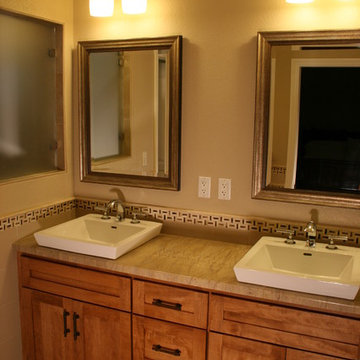
vessel sinks, square sinks, Sahara Gold Marble Counter top, Framed mirror, oil rubbed bronze sconce, glass window in shower, stone mosaic backsplash, bench seat

Ejemplo de cuarto de baño principal, doble y flotante contemporáneo de tamaño medio con armarios tipo mueble, puertas de armario de madera en tonos medios, bañera esquinera, ducha esquinera, baldosas y/o azulejos amarillos, baldosas y/o azulejos en mosaico, paredes amarillas, suelo de baldosas de porcelana, lavabo sobreencimera, encimera de acrílico, suelo gris, ducha con puerta con bisagras, encimeras beige y hornacina
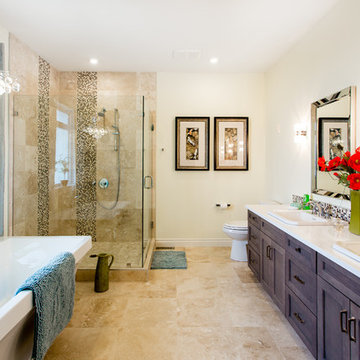
Stunning Ensuite! Beautiful dark gray maple cabinets (thunder), and white quartz countertops.
Imagen de cuarto de baño principal de estilo americano grande con armarios estilo shaker, puertas de armario grises, bañera exenta, ducha esquinera, sanitario de una pieza, baldosas y/o azulejos multicolor, baldosas y/o azulejos en mosaico, paredes amarillas, suelo de travertino, lavabo encastrado y encimera de cuarzo compacto
Imagen de cuarto de baño principal de estilo americano grande con armarios estilo shaker, puertas de armario grises, bañera exenta, ducha esquinera, sanitario de una pieza, baldosas y/o azulejos multicolor, baldosas y/o azulejos en mosaico, paredes amarillas, suelo de travertino, lavabo encastrado y encimera de cuarzo compacto
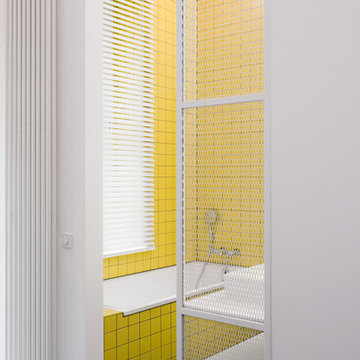
Michael Mann
Foto de cuarto de baño principal contemporáneo pequeño con armarios abiertos, puertas de armario blancas, bañera encastrada, combinación de ducha y bañera, baldosas y/o azulejos amarillos, baldosas y/o azulejos en mosaico, paredes amarillas, suelo de cemento, lavabo sobreencimera y suelo gris
Foto de cuarto de baño principal contemporáneo pequeño con armarios abiertos, puertas de armario blancas, bañera encastrada, combinación de ducha y bañera, baldosas y/o azulejos amarillos, baldosas y/o azulejos en mosaico, paredes amarillas, suelo de cemento, lavabo sobreencimera y suelo gris
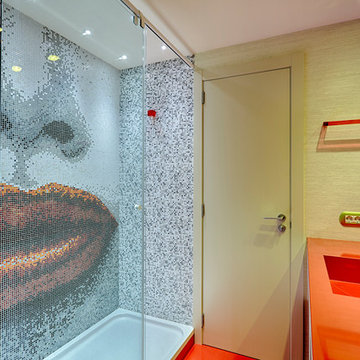
Raul Palma - www.raulpalma.es
Modelo de cuarto de baño ecléctico con ducha empotrada, baldosas y/o azulejos multicolor, baldosas y/o azulejos en mosaico, paredes amarillas, lavabo integrado, suelo naranja, ducha con puerta corredera y encimeras naranjas
Modelo de cuarto de baño ecléctico con ducha empotrada, baldosas y/o azulejos multicolor, baldosas y/o azulejos en mosaico, paredes amarillas, lavabo integrado, suelo naranja, ducha con puerta corredera y encimeras naranjas
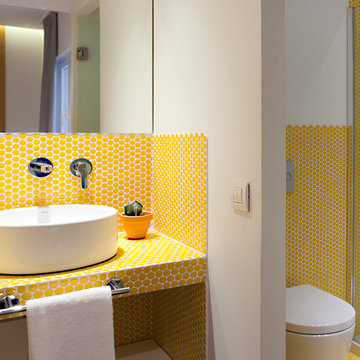
Sleep'n Atocha
Las Dos mercedes
Mosaico hexagonal Hisbalit de la colección Unicolor ¡amarillo!
Foto de cuarto de baño minimalista pequeño con baldosas y/o azulejos amarillos, baldosas y/o azulejos en mosaico y paredes amarillas
Foto de cuarto de baño minimalista pequeño con baldosas y/o azulejos amarillos, baldosas y/o azulejos en mosaico y paredes amarillas
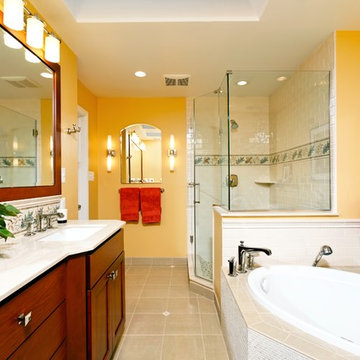
Modelo de cuarto de baño actual con baldosas y/o azulejos en mosaico, lavabo bajoencimera, paredes amarillas y bañera encastrada
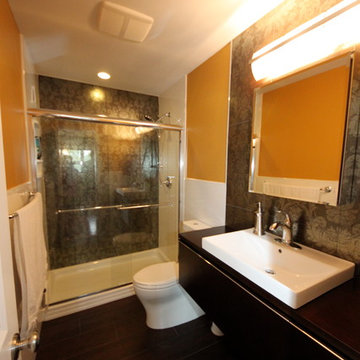
Imagen de cuarto de baño minimalista pequeño con armarios con paneles lisos, puertas de armario negras, ducha empotrada, baldosas y/o azulejos blancos, baldosas y/o azulejos en mosaico, paredes amarillas, suelo de madera oscura, aseo y ducha, lavabo sobreencimera, encimera de madera, suelo marrón y ducha con puerta corredera
301 fotos de baños con baldosas y/o azulejos en mosaico y paredes amarillas
3

