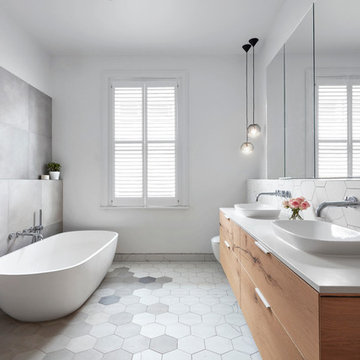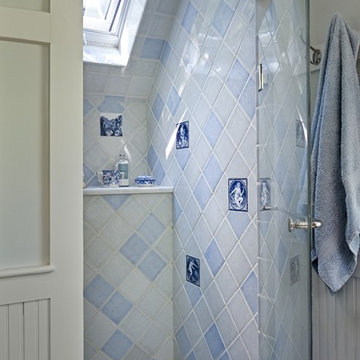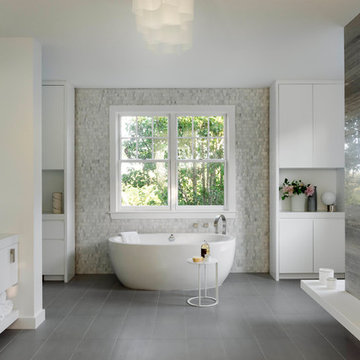28.847 fotos de baños con baldosas y/o azulejos en mosaico
Filtrar por
Presupuesto
Ordenar por:Popular hoy
1 - 20 de 28.847 fotos

Diseño de cuarto de baño actual de tamaño medio con armarios con paneles lisos, puertas de armario rojas, bañera empotrada, combinación de ducha y bañera, sanitario de dos piezas, baldosas y/o azulejos blancos, baldosas y/o azulejos en mosaico, paredes blancas, suelo con mosaicos de baldosas, suelo amarillo, aseo y ducha, lavabo bajoencimera, encimera de cuarzo compacto y ducha abierta

This stunning master suite is part of a whole house design and renovation project by Haven Design and Construction. The master bath features a 22' cupola with a breathtaking shell chandelier, a freestanding tub, a gold and marble mosaic accent wall behind the tub, a curved walk in shower, his and hers vanities with a drop down seated vanity area for her, complete with hairdryer pullouts and a lucite vanity bench.

Ejemplo de cuarto de baño principal moderno grande con armarios con paneles lisos, puertas de armario negras, ducha esquinera, baldosas y/o azulejos blancas y negros, baldosas y/o azulejos en mosaico, paredes blancas, lavabo bajoencimera, encimera de mármol y suelo de mármol

Timeless and classic elegance were the inspiration for this master bathroom renovation project. The designer used a Cararra porcelain tile with mosaic accents and traditionally styled plumbing fixtures from the Kohler Artifacts collection to achieve the look. The vanity is custom from Mouser Cabinetry. The cabinet style is plaza inset in the polar glacier elect finish with black accents. The tub surround and vanity countertop are Viatera Minuet quartz.
Kyle J Caldwell Photography Inc

Modelo de cuarto de baño tradicional de tamaño medio con armarios con paneles empotrados, puertas de armario blancas, ducha esquinera, sanitario de una pieza, baldosas y/o azulejos en mosaico, paredes grises, suelo con mosaicos de baldosas, aseo y ducha, lavabo bajoencimera, encimera de cuarzo compacto, baldosas y/o azulejos grises y ducha con puerta con bisagras

Imagen de aseo actual de tamaño medio con baldosas y/o azulejos marrones, baldosas y/o azulejos en mosaico, paredes beige, suelo de madera oscura, lavabo sobreencimera y encimeras amarillas

A classic black and white bath, in a 1910 home
photo by Michele Lee Willson
Imagen de cuarto de baño tradicional de tamaño medio con baldosas y/o azulejos en mosaico, lavabo con pedestal, bañera empotrada, combinación de ducha y bañera, sanitario de dos piezas, suelo de baldosas de cerámica, paredes grises y ducha con cortina
Imagen de cuarto de baño tradicional de tamaño medio con baldosas y/o azulejos en mosaico, lavabo con pedestal, bañera empotrada, combinación de ducha y bañera, sanitario de dos piezas, suelo de baldosas de cerámica, paredes grises y ducha con cortina

In the heart of Lakeview, Wrigleyville, our team completely remodeled a condo: master and guest bathrooms, kitchen, living room, and mudroom.
Master Bath Floating Vanity by Metropolis (Flame Oak)
Guest Bath Vanity by Bertch
Tall Pantry by Breckenridge (White)
Somerset Light Fixtures by Hinkley Lighting
https://123remodeling.com/

Tom Roe
Foto de cuarto de baño principal y rectangular actual grande con armarios con paneles lisos, puertas de armario de madera clara, bañera exenta, baldosas y/o azulejos grises, baldosas y/o azulejos blancos, paredes blancas, lavabo sobreencimera, ducha abierta, baldosas y/o azulejos en mosaico, suelo con mosaicos de baldosas y encimera de acrílico
Foto de cuarto de baño principal y rectangular actual grande con armarios con paneles lisos, puertas de armario de madera clara, bañera exenta, baldosas y/o azulejos grises, baldosas y/o azulejos blancos, paredes blancas, lavabo sobreencimera, ducha abierta, baldosas y/o azulejos en mosaico, suelo con mosaicos de baldosas y encimera de acrílico

This former modular shower was expanded by carving additonal space out of a storage space above the stairs and lifting the ceiling to allow the skylight. Antique Delft tiles collected over time by the client were integrated into the tile field and Danby marble serves as both the shelf and threshold.
Renovation/Addition. Rob Karosis

Modelo de cuarto de baño principal, único y a medida vintage pequeño con puertas de armario marrones, baldosas y/o azulejos multicolor, baldosas y/o azulejos en mosaico, paredes negras, suelo de pizarra, lavabo encastrado, encimera de cuarzo compacto, suelo negro y encimeras blancas

Foto de cuarto de baño principal marinero de tamaño medio con armarios estilo shaker, puertas de armario blancas, bañera exenta, baldosas y/o azulejos blancos, baldosas y/o azulejos en mosaico, paredes blancas, lavabo bajoencimera, suelo blanco, encimeras grises, ducha empotrada, suelo de mármol, encimera de cuarzo compacto y ducha con puerta con bisagras

Corner shower with stone slab walls, a corner niche, bench and House of Rohl fixtures.
Photos by Chris Veith
Foto de cuarto de baño principal clásico grande con armarios con rebordes decorativos, bañera encastrada sin remate, baldosas y/o azulejos blancos, baldosas y/o azulejos en mosaico, suelo de mármol, lavabo bajoencimera, encimera de cuarcita, suelo blanco, ducha con puerta con bisagras y encimeras blancas
Foto de cuarto de baño principal clásico grande con armarios con rebordes decorativos, bañera encastrada sin remate, baldosas y/o azulejos blancos, baldosas y/o azulejos en mosaico, suelo de mármol, lavabo bajoencimera, encimera de cuarcita, suelo blanco, ducha con puerta con bisagras y encimeras blancas

Diseño de cuarto de baño tradicional renovado con armarios con paneles lisos, puertas de armario grises, bañera con patas, ducha a ras de suelo, baldosas y/o azulejos grises, baldosas y/o azulejos blancos, baldosas y/o azulejos en mosaico, paredes blancas, suelo con mosaicos de baldosas, lavabo bajoencimera, suelo blanco, ducha abierta y encimeras blancas

The Watermill House is a beautiful example of a classic Hamptons wood shingle style home. The design and renovation would maintain the character of the exterior while transforming the interiors to create an open and airy getaway for a busy and active family. The house comfortably sits within its one acre lot surrounded by tall hedges, old growth trees, and beautiful hydrangeas. The landscape influenced the design approach of the main floor interiors. Walls were removed and the kitchen was relocated to the front of the house to create an open plan for better flow and views to both the front and rear yards. The kitchen was designed to be both practical and beautiful. The u-shape design features modern appliances, white cabinetry and Corian countertops, and is anchored by a beautiful island with a knife-edge marble countertop. The island and the dining room table create a strong axis to the living room at the rear of the house. To further strengthen the connection to the outdoor decks and pool area of the rear yard, a full height sliding glass window system was installed. The clean lines and modern profiles of the window frames create unobstructed views and virtually remove the barrier between the interior and exterior spaces. The open plan allowed a new sitting area to be created between the dining room and stair. A screen, comprised of vertical fins, allows for a degree of openness, while creating enough separation to make the sitting area feel comfortable and nestled in its own area. The stair at the entry of the house was redesigned to match the new elegant and sophisticated spaces connected to it. New treads were installed to articulate and contrast the soft palette of finishes of the floors, walls, and ceilings. The new metal and glass handrail was intended to reduce visual noise and create subtle reflections of light.
Photo by Guillaume Gaudet

This master bath was reconfigured by opening up the wall between the former tub/shower, and a dry vanity. A new transom window added in much-needed natural light. The floors have radiant heat, with carrara marble hexagon tile. The vanity is semi-custom white oak, with a carrara top. Polished nickel fixtures finish the clean look.
Photo: Robert Radifera

Master bathroom with dual vanity has lovely built-in display/storage cabinet. Sliding pocket door partitions the toilet room. Norman Sizemore-Photographer

www.vanessamphoto.com
Imagen de cuarto de baño clásico renovado pequeño con armarios estilo shaker, puertas de armario de madera en tonos medios, ducha esquinera, baldosas y/o azulejos multicolor, baldosas y/o azulejos en mosaico, suelo de baldosas de porcelana, aseo y ducha, sanitario de dos piezas, ducha con puerta con bisagras, suelo marrón, paredes grises, lavabo bajoencimera y encimera de cuarcita
Imagen de cuarto de baño clásico renovado pequeño con armarios estilo shaker, puertas de armario de madera en tonos medios, ducha esquinera, baldosas y/o azulejos multicolor, baldosas y/o azulejos en mosaico, suelo de baldosas de porcelana, aseo y ducha, sanitario de dos piezas, ducha con puerta con bisagras, suelo marrón, paredes grises, lavabo bajoencimera y encimera de cuarcita

Foto de cuarto de baño principal moderno grande con armarios con paneles lisos, puertas de armario negras, ducha esquinera, baldosas y/o azulejos blancas y negros, baldosas y/o azulejos en mosaico, paredes blancas, lavabo bajoencimera, encimera de mármol y suelo de mármol

Bernard Andre
Modelo de cuarto de baño principal contemporáneo grande con bañera encastrada sin remate, ducha esquinera, baldosas y/o azulejos beige, baldosas y/o azulejos multicolor, paredes grises, ducha con puerta con bisagras, baldosas y/o azulejos en mosaico, suelo de baldosas de porcelana y suelo gris
Modelo de cuarto de baño principal contemporáneo grande con bañera encastrada sin remate, ducha esquinera, baldosas y/o azulejos beige, baldosas y/o azulejos multicolor, paredes grises, ducha con puerta con bisagras, baldosas y/o azulejos en mosaico, suelo de baldosas de porcelana y suelo gris
28.847 fotos de baños con baldosas y/o azulejos en mosaico
1

