583 fotos de baños con baldosas y/o azulejos azules y encimeras beige
Filtrar por
Presupuesto
Ordenar por:Popular hoy
1 - 20 de 583 fotos
Artículo 1 de 3

Luxurious master bathroom
Diseño de cuarto de baño principal, doble y a medida clásico renovado grande con armarios con paneles lisos, puertas de armario grises, bañera exenta, ducha doble, bidé, baldosas y/o azulejos azules, baldosas y/o azulejos de vidrio, paredes beige, suelo de baldosas de porcelana, lavabo bajoencimera, encimera de cuarcita, suelo beige, ducha con puerta con bisagras, encimeras beige, cuarto de baño y bandeja
Diseño de cuarto de baño principal, doble y a medida clásico renovado grande con armarios con paneles lisos, puertas de armario grises, bañera exenta, ducha doble, bidé, baldosas y/o azulejos azules, baldosas y/o azulejos de vidrio, paredes beige, suelo de baldosas de porcelana, lavabo bajoencimera, encimera de cuarcita, suelo beige, ducha con puerta con bisagras, encimeras beige, cuarto de baño y bandeja

The Master bath hosts these beautiful white shaker cabinets. The drawers have glass pulls and the doors have long Chrome pulls. A soft fabric roman shade can provide privacy as desired.
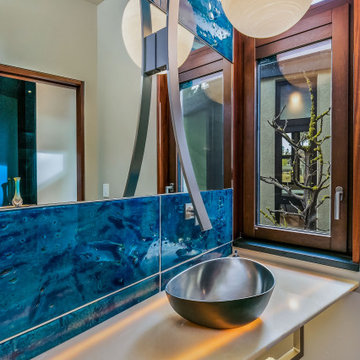
Imagen de cuarto de baño a medida contemporáneo de tamaño medio con baldosas y/o azulejos azules, paredes blancas, aseo y ducha, lavabo sobreencimera, suelo azul y encimeras beige
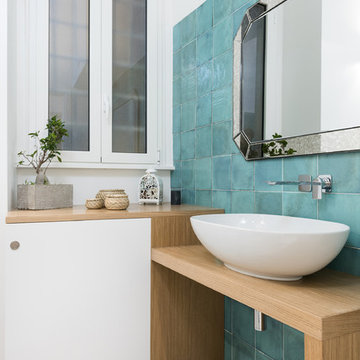
Paolo Fusco
Imagen de cuarto de baño actual de tamaño medio con armarios con paneles lisos, puertas de armario de madera clara, bidé, paredes azules, aseo y ducha, lavabo sobreencimera, encimera de madera, suelo gris, baldosas y/o azulejos azules y encimeras beige
Imagen de cuarto de baño actual de tamaño medio con armarios con paneles lisos, puertas de armario de madera clara, bidé, paredes azules, aseo y ducha, lavabo sobreencimera, encimera de madera, suelo gris, baldosas y/o azulejos azules y encimeras beige

Blue and white bathroom with fixed glass block window, Starphire glass shower enclosure, shower shelf niche, tiled bench, and recycled glass mosaic tiles.
Recyled Glass Mosaic Tile: Elida Ceramica Glass Mosaic Ocean
White floor tile: American Olean Chloe Pinwheel Mosaic
Subway Tile: American Olean - Profiles 3 x 6
Sink: Kohler Caxton
Faucet: Grohe 33 170 Europlus Collection - Single Handle Lavatory Faucet - Modern Theme - Ceramic Disc Valve - Pop-Up Included
Paint: Kelly Moore Prairie Day light blue KM3130-1
Glass Block Window: Pacific Glass Block

Charming modern European custom bathroom for a guest cottage with Spanish and moroccan influences! This 3 piece bathroom is designed with airbnb short stay guests in mind; equipped with a Spanish hand carved wood demilune table fitted with a stone counter surface to support a hand painted blue & white talavera vessel sink with wall mount faucet and micro cement shower stall large enough for two with blue & white Moroccan Tile!.

Complete remodel of a hall bathroom. Complete with shiplap on the bottom of the walls with wallpaper on the top half.
Modelo de cuarto de baño infantil, único y a medida moderno de tamaño medio con armarios con paneles empotrados, puertas de armario blancas, bañera empotrada, sanitario de dos piezas, baldosas y/o azulejos azules, baldosas y/o azulejos de vidrio, paredes beige, suelo de baldosas de porcelana, lavabo bajoencimera, encimera de granito, suelo multicolor, ducha con puerta corredera, encimeras beige y papel pintado
Modelo de cuarto de baño infantil, único y a medida moderno de tamaño medio con armarios con paneles empotrados, puertas de armario blancas, bañera empotrada, sanitario de dos piezas, baldosas y/o azulejos azules, baldosas y/o azulejos de vidrio, paredes beige, suelo de baldosas de porcelana, lavabo bajoencimera, encimera de granito, suelo multicolor, ducha con puerta corredera, encimeras beige y papel pintado
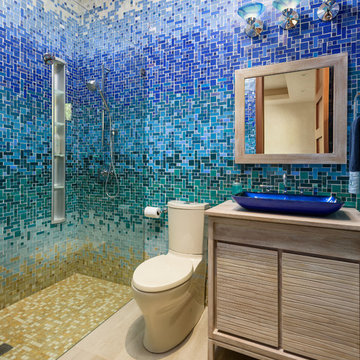
PC: TravisRowanMedia
Diseño de cuarto de baño exótico con armarios con paneles lisos, puertas de armario de madera clara, ducha a ras de suelo, baldosas y/o azulejos beige, baldosas y/o azulejos azules, baldosas y/o azulejos verdes, baldosas y/o azulejos blancos, baldosas y/o azulejos en mosaico, aseo y ducha, lavabo sobreencimera, encimera de madera, suelo beige y encimeras beige
Diseño de cuarto de baño exótico con armarios con paneles lisos, puertas de armario de madera clara, ducha a ras de suelo, baldosas y/o azulejos beige, baldosas y/o azulejos azules, baldosas y/o azulejos verdes, baldosas y/o azulejos blancos, baldosas y/o azulejos en mosaico, aseo y ducha, lavabo sobreencimera, encimera de madera, suelo beige y encimeras beige
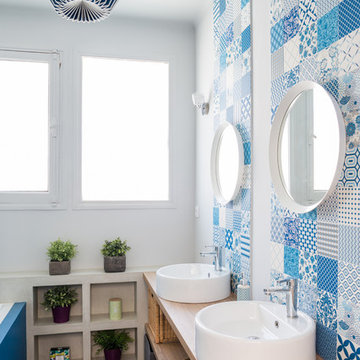
#Vue sur la salle de bain.
Conception & Réalisation : @Violaine Denis
Crédit photo : Antoine Heusse - Photo-h
Imagen de cuarto de baño mediterráneo con armarios abiertos, baldosas y/o azulejos azules, baldosas y/o azulejos blancos, baldosas y/o azulejos de cemento, paredes blancas, suelo de cemento, lavabo sobreencimera, encimera de madera, suelo gris y encimeras beige
Imagen de cuarto de baño mediterráneo con armarios abiertos, baldosas y/o azulejos azules, baldosas y/o azulejos blancos, baldosas y/o azulejos de cemento, paredes blancas, suelo de cemento, lavabo sobreencimera, encimera de madera, suelo gris y encimeras beige
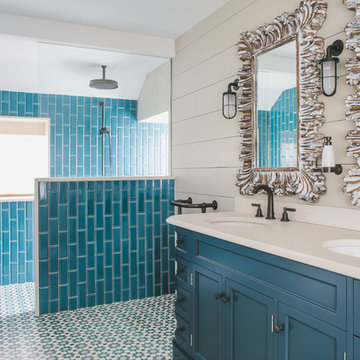
This was a lovely 19th century cottage on the outside, but the interior had been stripped of any original features. We didn't want to create a pastiche of a traditional Cornish cottage. But we incorporated an authentic feel by using local materials like Delabole Slate, local craftsmen to build the amazing feature staircase and local cabinetmakers to make the bespoke kitchen and TV storage unit. This gave the once featureless interior some personality. We had a lucky find in the concealed roof space. We found three original roof trusses and our talented contractor found a way of showing them off. In addition to doing the interior design, we also project managed this refurbishment.
Brett Charles Photography

In this bathroom remodel, a Medallion Silverline Carlisle Vanity with matching York mirrors in the Smoke Stain was installed. The countertop and shower curb are Envi Carrara Luce quartz. Moen Voss Collection in brushed nickel includes faucet, robe hook, towel bars, towel ring, toilet paper holder. Kohler comfort height toilet. Two oval china lav bowls in white. Tara free standing white acrylic soaking tub with a Kayla floor mounted tub faucet in brushed nickel. 10x14 Resilience tile installed on the shower walls 1 ½” hex mosaic tile for shower floor Dynamic Beige. Triversa Prime Oak Grove luxury vinyl plank flooring in warm grey. Flat pebble stone underneath the free-standing tub.

Ejemplo de aseo a medida tradicional renovado de tamaño medio con armarios con paneles lisos, puertas de armario marrones, baldosas y/o azulejos azules, baldosas y/o azulejos de porcelana, paredes beige, suelo de baldosas de porcelana, lavabo bajoencimera, encimera de cuarzo compacto, suelo gris, encimeras beige y sanitario de pared

Liadesign
Foto de cuarto de baño único y flotante contemporáneo de tamaño medio con armarios con paneles lisos, puertas de armario beige, ducha a ras de suelo, sanitario de dos piezas, baldosas y/o azulejos azules, baldosas y/o azulejos de porcelana, paredes beige, aseo y ducha, lavabo integrado, encimera de laminado, ducha con puerta corredera, encimeras beige y banco de ducha
Foto de cuarto de baño único y flotante contemporáneo de tamaño medio con armarios con paneles lisos, puertas de armario beige, ducha a ras de suelo, sanitario de dos piezas, baldosas y/o azulejos azules, baldosas y/o azulejos de porcelana, paredes beige, aseo y ducha, lavabo integrado, encimera de laminado, ducha con puerta corredera, encimeras beige y banco de ducha

This kids bath has fun and bold triangular teal tile in the combination tub/shower. The vanity cabinet is white oak, with tapered feet, and 6 drawers. A quartz countertop is durable and stain-resistant. Chrome plumbing is low-maintenance. A large mirror over the vanity expands the space, bouncing light from the window around. An enclosed toilet room means that multiple kids can use the bathroom at the same time.
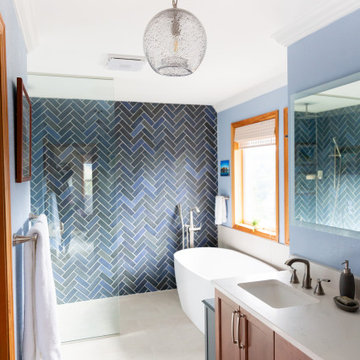
Transitional bathrooms and utility room with a coastal feel. Accents of blue and green help bring the outside in.
Diseño de cuarto de baño principal, doble y a medida costero grande con armarios con paneles empotrados, puertas de armario de madera oscura, bañera exenta, ducha a ras de suelo, baldosas y/o azulejos azules, baldosas y/o azulejos de porcelana, paredes azules, suelo de baldosas de porcelana, lavabo bajoencimera, encimera de cuarzo compacto, suelo beige, ducha abierta, encimeras beige y tendedero
Diseño de cuarto de baño principal, doble y a medida costero grande con armarios con paneles empotrados, puertas de armario de madera oscura, bañera exenta, ducha a ras de suelo, baldosas y/o azulejos azules, baldosas y/o azulejos de porcelana, paredes azules, suelo de baldosas de porcelana, lavabo bajoencimera, encimera de cuarzo compacto, suelo beige, ducha abierta, encimeras beige y tendedero
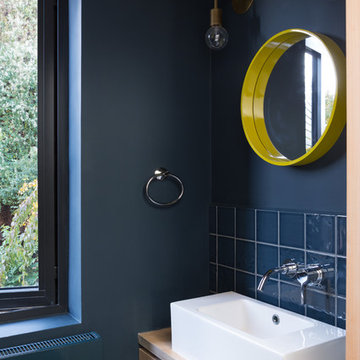
Adam Scott Images
Diseño de aseo actual con armarios con paneles lisos, baldosas y/o azulejos azules, baldosas y/o azulejos de cerámica, paredes azules, lavabo sobreencimera, encimera de madera, encimeras beige y puertas de armario de madera clara
Diseño de aseo actual con armarios con paneles lisos, baldosas y/o azulejos azules, baldosas y/o azulejos de cerámica, paredes azules, lavabo sobreencimera, encimera de madera, encimeras beige y puertas de armario de madera clara
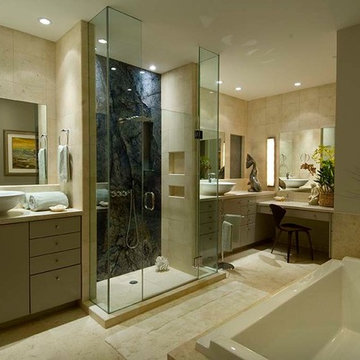
Diseño de cuarto de baño principal contemporáneo de tamaño medio con armarios con paneles lisos, puertas de armario grises, bañera encastrada, ducha empotrada, baldosas y/o azulejos azules, losas de piedra, paredes beige, suelo de baldosas de cerámica, lavabo sobreencimera, encimera de granito, suelo beige, ducha con puerta con bisagras y encimeras beige

This lakehouse master bath vanity features a unique Bonewood stain on Hickory from Grabill Cabinets. Builder: Insignia Custom Homes; Interior Designer: Francesca Owings Interior Design; Cabinetry: Grabill Cabinets; Photography: Tippett Photo
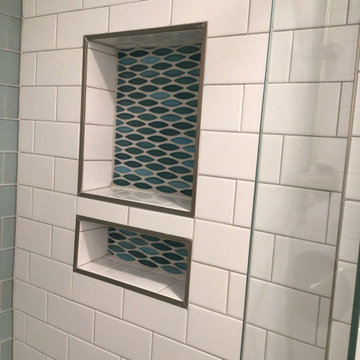
If you have an attic bedroom, you want to make sure it includes an en suite. This bathroom features everything you need for a master suite while utilizing the space available and making the most of it!

Old World European, Country Cottage. Three separate cottages make up this secluded village over looking a private lake in an old German, English, and French stone villa style. Hand scraped arched trusses, wide width random walnut plank flooring, distressed dark stained raised panel cabinetry, and hand carved moldings make these traditional farmhouse cottage buildings look like they have been here for 100s of years. Newly built of old materials, and old traditional building methods, including arched planked doors, leathered stone counter tops, stone entry, wrought iron straps, and metal beam straps. The Lake House is the first, a Tudor style cottage with a slate roof, 2 bedrooms, view filled living room open to the dining area, all overlooking the lake. The Carriage Home fills in when the kids come home to visit, and holds the garage for the whole idyllic village. This cottage features 2 bedrooms with on suite baths, a large open kitchen, and an warm, comfortable and inviting great room. All overlooking the lake. The third structure is the Wheel House, running a real wonderful old water wheel, and features a private suite upstairs, and a work space downstairs. All homes are slightly different in materials and color, including a few with old terra cotta roofing. Project Location: Ojai, California. Project designed by Maraya Interior Design. From their beautiful resort town of Ojai, they serve clients in Montecito, Hope Ranch, Malibu and Calabasas, across the tri-county area of Santa Barbara, Ventura and Los Angeles, south to Hidden Hills. Patrick Price Photo
583 fotos de baños con baldosas y/o azulejos azules y encimeras beige
1

