25.180 fotos de baños con armarios con rebordes decorativos
Filtrar por
Presupuesto
Ordenar por:Popular hoy
161 - 180 de 25.180 fotos
Artículo 1 de 2

It’s always a blessing when your clients become friends - and that’s exactly what blossomed out of this two-phase remodel (along with three transformed spaces!). These clients were such a joy to work with and made what, at times, was a challenging job feel seamless. This project consisted of two phases, the first being a reconfiguration and update of their master bathroom, guest bathroom, and hallway closets, and the second a kitchen remodel.
In keeping with the style of the home, we decided to run with what we called “traditional with farmhouse charm” – warm wood tones, cement tile, traditional patterns, and you can’t forget the pops of color! The master bathroom airs on the masculine side with a mostly black, white, and wood color palette, while the powder room is very feminine with pastel colors.
When the bathroom projects were wrapped, it didn’t take long before we moved on to the kitchen. The kitchen already had a nice flow, so we didn’t need to move any plumbing or appliances. Instead, we just gave it the facelift it deserved! We wanted to continue the farmhouse charm and landed on a gorgeous terracotta and ceramic hand-painted tile for the backsplash, concrete look-alike quartz countertops, and two-toned cabinets while keeping the existing hardwood floors. We also removed some upper cabinets that blocked the view from the kitchen into the dining and living room area, resulting in a coveted open concept floor plan.
Our clients have always loved to entertain, but now with the remodel complete, they are hosting more than ever, enjoying every second they have in their home.
---
Project designed by interior design studio Kimberlee Marie Interiors. They serve the Seattle metro area including Seattle, Bellevue, Kirkland, Medina, Clyde Hill, and Hunts Point.
For more about Kimberlee Marie Interiors, see here: https://www.kimberleemarie.com/
To learn more about this project, see here
https://www.kimberleemarie.com/kirkland-remodel-1

This stunning master bath remodel is a place of peace and solitude from the soft muted hues of white, gray and blue to the luxurious deep soaking tub and shower area with a combination of multiple shower heads and body jets. The frameless glass shower enclosure furthers the open feel of the room, and showcases the shower’s glittering mosaic marble and polished nickel fixtures. The separate custom vanities, elegant fixtures and dramatic crystal chandelier give the room plenty of sparkle.

This master bath layout was large, but awkward, with faux Grecian columns flanking a huge corner tub. He prefers showers; she always bathes. This traditional bath had an outdated appearance and had not worn well over time. The owners sought a more personalized and inviting space with increased functionality.
The new design provides a larger shower, free-standing tub, increased storage, a window for the water-closet and a large combined walk-in closet. This contemporary spa-bath offers a dedicated space for each spouse and tremendous storage.
The white dimensional tile catches your eye – is it wallpaper OR tile? You have to see it to believe!
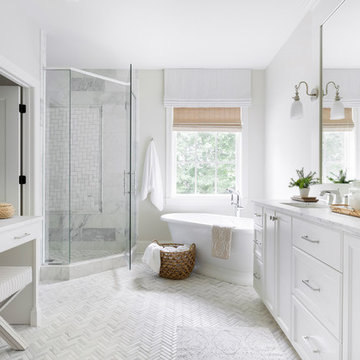
Diseño de cuarto de baño principal marinero grande con armarios con rebordes decorativos, puertas de armario blancas, bañera exenta, ducha esquinera, baldosas y/o azulejos blancos, paredes blancas, suelo con mosaicos de baldosas, encimera de cuarzo compacto, suelo blanco, ducha con puerta con bisagras, encimeras blancas y lavabo bajoencimera
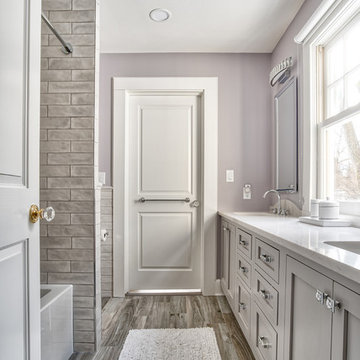
Jack & Jill bathroom offers plenty of space for two people to use at once.
Photos by Chris Veith
Foto de cuarto de baño infantil moderno de tamaño medio con armarios con rebordes decorativos, bañera encastrada, combinación de ducha y bañera, sanitario de una pieza, baldosas y/o azulejos grises, baldosas y/o azulejos de cerámica, paredes púrpuras, lavabo bajoencimera, suelo gris y ducha con cortina
Foto de cuarto de baño infantil moderno de tamaño medio con armarios con rebordes decorativos, bañera encastrada, combinación de ducha y bañera, sanitario de una pieza, baldosas y/o azulejos grises, baldosas y/o azulejos de cerámica, paredes púrpuras, lavabo bajoencimera, suelo gris y ducha con cortina

Designed by Desiree Dutcher
Construction by Roger Dutcher
Photography by Beth Singer
Imagen de cuarto de baño infantil tradicional renovado de tamaño medio con armarios con rebordes decorativos, puertas de armario azules, bañera empotrada, combinación de ducha y bañera, sanitario de dos piezas, baldosas y/o azulejos blancos, baldosas y/o azulejos de cemento, paredes blancas, suelo de mármol, lavabo bajoencimera, encimera de mármol, suelo gris, ducha con cortina y encimeras grises
Imagen de cuarto de baño infantil tradicional renovado de tamaño medio con armarios con rebordes decorativos, puertas de armario azules, bañera empotrada, combinación de ducha y bañera, sanitario de dos piezas, baldosas y/o azulejos blancos, baldosas y/o azulejos de cemento, paredes blancas, suelo de mármol, lavabo bajoencimera, encimera de mármol, suelo gris, ducha con cortina y encimeras grises
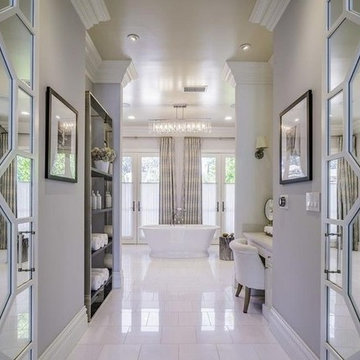
Diseño de cuarto de baño principal clásico extra grande con armarios con rebordes decorativos, puertas de armario blancas, bañera exenta, ducha empotrada, paredes grises, suelo de baldosas de porcelana, lavabo bajoencimera, encimera de cuarcita, suelo blanco, ducha con puerta con bisagras y encimeras blancas
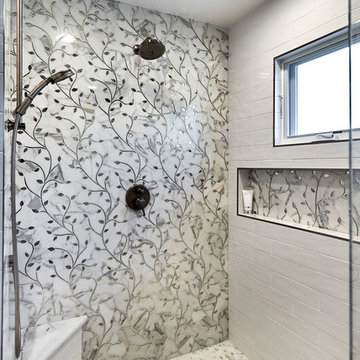
Mark Pinkerton - Vi360
Modelo de cuarto de baño principal clásico renovado grande con armarios con rebordes decorativos, puertas de armario grises, ducha esquinera, sanitario de una pieza, baldosas y/o azulejos blancos, baldosas y/o azulejos de cerámica, paredes beige, suelo de piedra caliza, lavabo bajoencimera, encimera de mármol, suelo gris y ducha con puerta con bisagras
Modelo de cuarto de baño principal clásico renovado grande con armarios con rebordes decorativos, puertas de armario grises, ducha esquinera, sanitario de una pieza, baldosas y/o azulejos blancos, baldosas y/o azulejos de cerámica, paredes beige, suelo de piedra caliza, lavabo bajoencimera, encimera de mármol, suelo gris y ducha con puerta con bisagras

sophie epton photography
Ejemplo de cuarto de baño de estilo americano de tamaño medio con armarios con rebordes decorativos, puertas de armario verdes, sanitario de una pieza, baldosas y/o azulejos grises, baldosas y/o azulejos de mármol, paredes blancas, suelo con mosaicos de baldosas, aseo y ducha, lavabo bajoencimera, encimera de mármol, suelo gris y ducha con puerta corredera
Ejemplo de cuarto de baño de estilo americano de tamaño medio con armarios con rebordes decorativos, puertas de armario verdes, sanitario de una pieza, baldosas y/o azulejos grises, baldosas y/o azulejos de mármol, paredes blancas, suelo con mosaicos de baldosas, aseo y ducha, lavabo bajoencimera, encimera de mármol, suelo gris y ducha con puerta corredera

White 4x8" subway tile with gray glass accent band and pony wall for privacy with inset niche for shower storage
Foto de cuarto de baño principal minimalista pequeño con armarios con rebordes decorativos, puertas de armario blancas, ducha a ras de suelo, bidé, baldosas y/o azulejos blancos, baldosas y/o azulejos de cerámica, paredes verdes, suelo con mosaicos de baldosas, lavabo con pedestal, suelo gris y ducha abierta
Foto de cuarto de baño principal minimalista pequeño con armarios con rebordes decorativos, puertas de armario blancas, ducha a ras de suelo, bidé, baldosas y/o azulejos blancos, baldosas y/o azulejos de cerámica, paredes verdes, suelo con mosaicos de baldosas, lavabo con pedestal, suelo gris y ducha abierta

We gave this rather dated farmhouse some dramatic upgrades that brought together the feminine with the masculine, combining rustic wood with softer elements. In terms of style her tastes leaned toward traditional and elegant and his toward the rustic and outdoorsy. The result was the perfect fit for this family of 4 plus 2 dogs and their very special farmhouse in Ipswich, MA. Character details create a visual statement, showcasing the melding of both rustic and traditional elements without too much formality. The new master suite is one of the most potent examples of the blending of styles. The bath, with white carrara honed marble countertops and backsplash, beaded wainscoting, matching pale green vanities with make-up table offset by the black center cabinet expand function of the space exquisitely while the salvaged rustic beams create an eye-catching contrast that picks up on the earthy tones of the wood. The luxurious walk-in shower drenched in white carrara floor and wall tile replaced the obsolete Jacuzzi tub. Wardrobe care and organization is a joy in the massive walk-in closet complete with custom gliding library ladder to access the additional storage above. The space serves double duty as a peaceful laundry room complete with roll-out ironing center. The cozy reading nook now graces the bay-window-with-a-view and storage abounds with a surplus of built-ins including bookcases and in-home entertainment center. You can’t help but feel pampered the moment you step into this ensuite. The pantry, with its painted barn door, slate floor, custom shelving and black walnut countertop provide much needed storage designed to fit the family’s needs precisely, including a pull out bin for dog food. During this phase of the project, the powder room was relocated and treated to a reclaimed wood vanity with reclaimed white oak countertop along with custom vessel soapstone sink and wide board paneling. Design elements effectively married rustic and traditional styles and the home now has the character to match the country setting and the improved layout and storage the family so desperately needed. And did you see the barn? Photo credit: Eric Roth
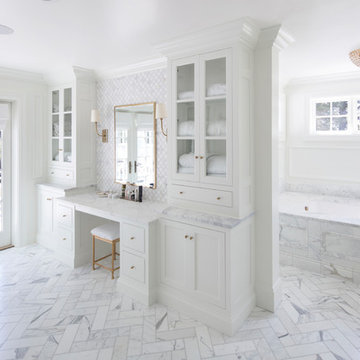
Photo: Mark Weinberg
Contractor/Interiors: The Fox Group
Imagen de cuarto de baño principal tradicional grande con paredes blancas, armarios con rebordes decorativos, puertas de armario blancas, baldosas y/o azulejos grises, baldosas y/o azulejos blancos, baldosas y/o azulejos de mármol, suelo de mármol, encimera de mármol, suelo blanco y bañera encastrada sin remate
Imagen de cuarto de baño principal tradicional grande con paredes blancas, armarios con rebordes decorativos, puertas de armario blancas, baldosas y/o azulejos grises, baldosas y/o azulejos blancos, baldosas y/o azulejos de mármol, suelo de mármol, encimera de mármol, suelo blanco y bañera encastrada sin remate
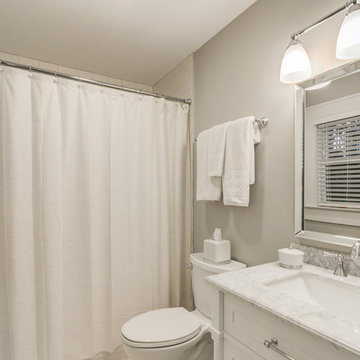
Ejemplo de cuarto de baño clásico pequeño con armarios con rebordes decorativos, puertas de armario blancas, bañera empotrada, combinación de ducha y bañera, sanitario de dos piezas, paredes grises, aseo y ducha, lavabo bajoencimera, encimera de mármol, ducha con cortina y encimeras grises
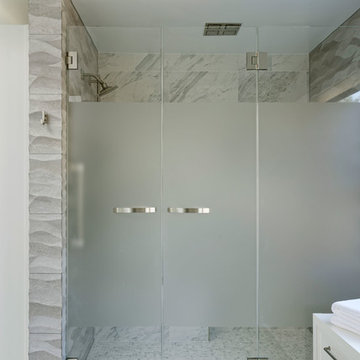
Washington, DC Modern Master Bath
#PaulBentham4JenniferGilmer
http://www.gilmerkitchens.com
Photography by Bob Narod

Cabinets: This powder bath features WWWoods Shiloh cabinetry in maple wood, Aspen door style with a Dovetail Gray painted finish.
Countertop: The 3cm countertops are a Cambria quartz in Galloway, paired with a matching splashlette.
Fixtures and Fittings: From Kohler, we have an oval undermount vanity sink in Mirrored French Gold. The faucet, also from Kohler, is a Finial Traditional Wall-Mount Bath sink faucet trim with lever handles and 9-3/4” spout in French Gold.

Mike Schmidt
Modelo de aseo clásico renovado de tamaño medio con armarios con rebordes decorativos, puertas de armario de madera en tonos medios, paredes grises, suelo de mármol, lavabo sobreencimera, encimera de madera, suelo gris y encimeras marrones
Modelo de aseo clásico renovado de tamaño medio con armarios con rebordes decorativos, puertas de armario de madera en tonos medios, paredes grises, suelo de mármol, lavabo sobreencimera, encimera de madera, suelo gris y encimeras marrones

Leon Winkowski
Modelo de cuarto de baño infantil tradicional renovado de tamaño medio con paredes grises, suelo de mármol, armarios con rebordes decorativos, puertas de armario azules, bañera empotrada, combinación de ducha y bañera, sanitario de una pieza, baldosas y/o azulejos blancos, baldosas y/o azulejos de cemento, lavabo encastrado, encimera de cuarcita, suelo blanco y ducha con puerta con bisagras
Modelo de cuarto de baño infantil tradicional renovado de tamaño medio con paredes grises, suelo de mármol, armarios con rebordes decorativos, puertas de armario azules, bañera empotrada, combinación de ducha y bañera, sanitario de una pieza, baldosas y/o azulejos blancos, baldosas y/o azulejos de cemento, lavabo encastrado, encimera de cuarcita, suelo blanco y ducha con puerta con bisagras
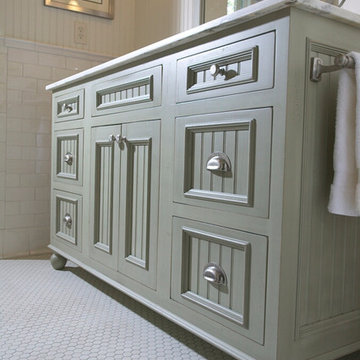
Imagen de cuarto de baño principal clásico de tamaño medio con armarios con rebordes decorativos, puertas de armario verdes, paredes multicolor, suelo de baldosas de porcelana y lavabo bajoencimera
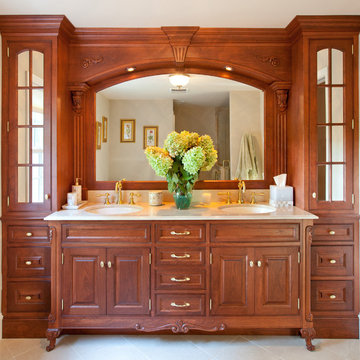
Diseño de cuarto de baño clásico con puertas de armario de madera en tonos medios, paredes beige y armarios con rebordes decorativos
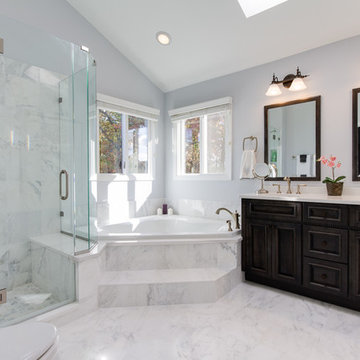
Diseño de cuarto de baño principal clásico renovado grande con puertas de armario de madera en tonos medios, bañera esquinera, sanitario de una pieza, baldosas y/o azulejos blancos, paredes grises, suelo de mármol, lavabo bajoencimera, encimera de mármol, armarios con rebordes decorativos, ducha esquinera y baldosas y/o azulejos de mármol
25.180 fotos de baños con armarios con rebordes decorativos
9

