2.906 fotos de baños con armarios con rebordes decorativos y suelo blanco
Filtrar por
Presupuesto
Ordenar por:Popular hoy
1 - 20 de 2906 fotos
Artículo 1 de 3

Vanity with tile wall
Foto de cuarto de baño principal clásico con armarios con rebordes decorativos, puertas de armario azules, baldosas y/o azulejos blancos, baldosas y/o azulejos grises, paredes blancas, lavabo sobreencimera y suelo blanco
Foto de cuarto de baño principal clásico con armarios con rebordes decorativos, puertas de armario azules, baldosas y/o azulejos blancos, baldosas y/o azulejos grises, paredes blancas, lavabo sobreencimera y suelo blanco

We transformed a Georgian brick two-story built in 1998 into an elegant, yet comfortable home for an active family that includes children and dogs. Although this Dallas home’s traditional bones were intact, the interior dark stained molding, paint, and distressed cabinetry, along with dated bathrooms and kitchen were in desperate need of an overhaul. We honored the client’s European background by using time-tested marble mosaics, slabs and countertops, and vintage style plumbing fixtures throughout the kitchen and bathrooms. We balanced these traditional elements with metallic and unique patterned wallpapers, transitional light fixtures and clean-lined furniture frames to give the home excitement while maintaining a graceful and inviting presence. We used nickel lighting and plumbing finishes throughout the home to give regal punctuation to each room. The intentional, detailed styling in this home is evident in that each room boasts its own character while remaining cohesive overall.

Diseño de cuarto de baño principal, doble y a medida tradicional renovado grande sin sin inodoro con armarios con rebordes decorativos, puertas de armario de madera clara, bañera exenta, sanitario de una pieza, baldosas y/o azulejos grises, baldosas y/o azulejos de mármol, paredes blancas, suelo de piedra caliza, lavabo bajoencimera, encimera de mármol, suelo blanco, ducha con puerta con bisagras, encimeras multicolor y cuarto de baño

Ejemplo de cuarto de baño único y de pie tradicional renovado pequeño con armarios con rebordes decorativos, puertas de armario marrones, ducha empotrada, sanitario de dos piezas, baldosas y/o azulejos blancos, baldosas y/o azulejos de cerámica, paredes azules, suelo de mármol, aseo y ducha, lavabo bajoencimera, encimera de mármol, suelo blanco, ducha con puerta con bisagras, encimeras blancas y papel pintado
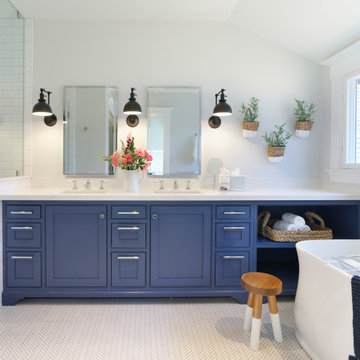
Paul Dyer Photography
Foto de cuarto de baño principal, doble y a medida clásico renovado con paredes blancas, encimeras blancas, armarios con rebordes decorativos, puertas de armario azules, bañera exenta, baldosas y/o azulejos blancos, baldosas y/o azulejos de cemento, suelo con mosaicos de baldosas, lavabo bajoencimera, suelo blanco y ducha con puerta con bisagras
Foto de cuarto de baño principal, doble y a medida clásico renovado con paredes blancas, encimeras blancas, armarios con rebordes decorativos, puertas de armario azules, bañera exenta, baldosas y/o azulejos blancos, baldosas y/o azulejos de cemento, suelo con mosaicos de baldosas, lavabo bajoencimera, suelo blanco y ducha con puerta con bisagras

The family living in this shingled roofed home on the Peninsula loves color and pattern. At the heart of the two-story house, we created a library with high gloss lapis blue walls. The tête-à-tête provides an inviting place for the couple to read while their children play games at the antique card table. As a counterpoint, the open planned family, dining room, and kitchen have white walls. We selected a deep aubergine for the kitchen cabinetry. In the tranquil master suite, we layered celadon and sky blue while the daughters' room features pink, purple, and citrine.

You enter this bright and light master bathroom through a custom pocket door that is inlayed with a mirror. The room features a beautiful free-standing tub. The shower is Carrera marble and has a seat, storage inset, a body jet and dual showerheads. The striking single vanity is a deep navy blue with beaded inset cabinets, chrome handles and provides tons of storage. Along with the blue vanity, the rose gold fixtures, including the shower grate, are eye catching and provide a subtle pop of color.
What started as an addition project turned into a full house remodel in this Modern Craftsman home in Narberth, PA.. The addition included the creation of a sitting room, family room, mudroom and third floor. As we moved to the rest of the home, we designed and built a custom staircase to connect the family room to the existing kitchen. We laid red oak flooring with a mahogany inlay throughout house. Another central feature of this is home is all the built-in storage. We used or created every nook for seating and storage throughout the house, as you can see in the family room, dining area, staircase landing, bedroom and bathrooms. Custom wainscoting and trim are everywhere you look, and gives a clean, polished look to this warm house.
Rudloff Custom Builders has won Best of Houzz for Customer Service in 2014, 2015 2016, 2017 and 2019. We also were voted Best of Design in 2016, 2017, 2018, 2019 which only 2% of professionals receive. Rudloff Custom Builders has been featured on Houzz in their Kitchen of the Week, What to Know About Using Reclaimed Wood in the Kitchen as well as included in their Bathroom WorkBook article. We are a full service, certified remodeling company that covers all of the Philadelphia suburban area. This business, like most others, developed from a friendship of young entrepreneurs who wanted to make a difference in their clients’ lives, one household at a time. This relationship between partners is much more than a friendship. Edward and Stephen Rudloff are brothers who have renovated and built custom homes together paying close attention to detail. They are carpenters by trade and understand concept and execution. Rudloff Custom Builders will provide services for you with the highest level of professionalism, quality, detail, punctuality and craftsmanship, every step of the way along our journey together.
Specializing in residential construction allows us to connect with our clients early in the design phase to ensure that every detail is captured as you imagined. One stop shopping is essentially what you will receive with Rudloff Custom Builders from design of your project to the construction of your dreams, executed by on-site project managers and skilled craftsmen. Our concept: envision our client’s ideas and make them a reality. Our mission: CREATING LIFETIME RELATIONSHIPS BUILT ON TRUST AND INTEGRITY.
Photo Credit: Linda McManus Images
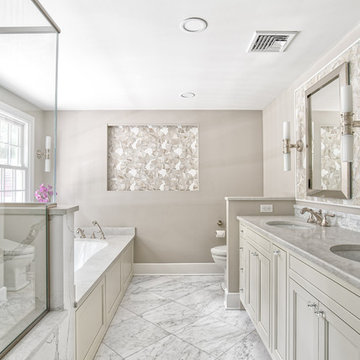
Stunning view into this newly remodeled master bathroom. Full custom vanity with mosaic accent tile, BainUltra tub, House of Rohl fixtures in polished nickel and a stately shower with stone slab walls.
Photos by Chris Veith
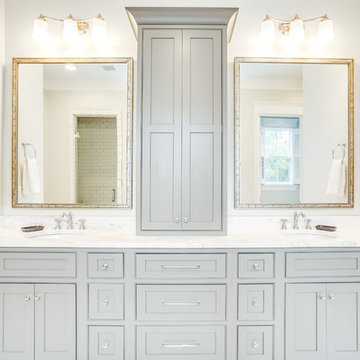
The stunning, inset, Shiloh cabinetry in this master bath provides plentiful storage under the his and her sinks. The contrasting gray paint with the all white bathroom is just what this master needed. Cabinetry is clean and symmetrical making this space a relaxing oasis.
This Home was designed by Toulmin Cabinetry & Design of Tuscaloosa, AL. The photography is by 205 Photography.

Foto de cuarto de baño principal minimalista de tamaño medio con armarios con rebordes decorativos, puertas de armario azules, bañera encastrada, ducha abierta, sanitario de una pieza, baldosas y/o azulejos blancos, baldosas y/o azulejos de cerámica, paredes azules, suelo de baldosas de cerámica, lavabo bajoencimera, encimera de azulejos, suelo blanco y ducha con cortina

The configuration of a structural wall at one end of the bathroom influenced the interior shape of the walk-in steam shower. The corner chases became home to two recessed shower caddies on either side of a niche where a Botticino marble bench resides. The walls are white, highly polished Thassos marble. For the custom mural, Thassos and Botticino marble chips were fashioned into a mosaic of interlocking eternity rings. The basket weave pattern on the shower floor pays homage to the provenance of the house.
The linen closet next to the shower was designed to look like it originally resided with the vanity--compatible in style, but not exactly matching. Like so many heirloom cabinets, it was created to look like a double chest with a marble platform between upper and lower cabinets. The upper cabinet doors have antique glass behind classic curved mullions that are in keeping with the eternity ring theme in the shower.
Photographer: Peter Rymwid

Diseño de cuarto de baño principal, único y flotante contemporáneo de tamaño medio con armarios con rebordes decorativos, puertas de armario grises, bañera esquinera, combinación de ducha y bañera, sanitario de una pieza, baldosas y/o azulejos beige, baldosas y/o azulejos de porcelana, suelo de baldosas de porcelana, lavabo bajoencimera, encimera de cuarzo compacto, suelo blanco, ducha abierta y encimeras blancas

Advisement + Design - Construction advisement, custom millwork & custom furniture design, interior design & art curation by Chango & Co.
Foto de cuarto de baño principal, doble, a medida y abovedado clásico renovado extra grande con armarios con rebordes decorativos, puertas de armario blancas, bañera exenta, ducha empotrada, todos los baños, paredes blancas, suelo de mármol, lavabo integrado, encimera de mármol, suelo blanco, ducha con puerta con bisagras, encimeras blancas y panelado
Foto de cuarto de baño principal, doble, a medida y abovedado clásico renovado extra grande con armarios con rebordes decorativos, puertas de armario blancas, bañera exenta, ducha empotrada, todos los baños, paredes blancas, suelo de mármol, lavabo integrado, encimera de mármol, suelo blanco, ducha con puerta con bisagras, encimeras blancas y panelado
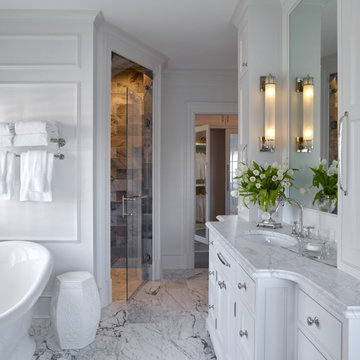
view of master bathroom tub, vanity and shower beyond.
Diseño de cuarto de baño principal, único y de pie tradicional grande con armarios con rebordes decorativos, puertas de armario blancas, bañera exenta, ducha empotrada, sanitario de dos piezas, suelo de mármol, lavabo bajoencimera, encimera de mármol, suelo blanco y encimeras blancas
Diseño de cuarto de baño principal, único y de pie tradicional grande con armarios con rebordes decorativos, puertas de armario blancas, bañera exenta, ducha empotrada, sanitario de dos piezas, suelo de mármol, lavabo bajoencimera, encimera de mármol, suelo blanco y encimeras blancas
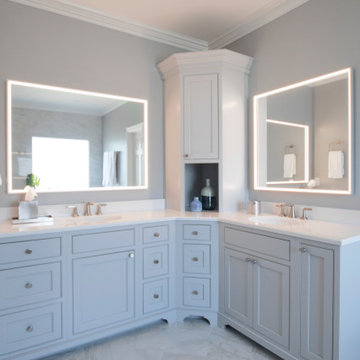
Ejemplo de cuarto de baño principal, doble y a medida grande con armarios con rebordes decorativos, puertas de armario grises, bañera exenta, ducha abierta, sanitario de dos piezas, baldosas y/o azulejos blancos, baldosas y/o azulejos de porcelana, paredes grises, suelo de baldosas de porcelana, lavabo bajoencimera, encimera de cuarzo compacto, suelo blanco, ducha abierta, encimeras blancas y cuarto de baño

The counter top and shower surround are matching quartz. The floor is original, and the fixtures are nickle brass to match the original fixtures. Concealed in the tile work is a removable access panel for the shower fixtures
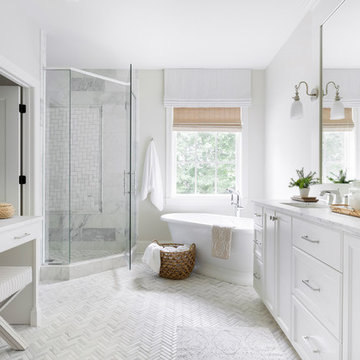
Diseño de cuarto de baño principal marinero grande con armarios con rebordes decorativos, puertas de armario blancas, bañera exenta, ducha esquinera, baldosas y/o azulejos blancos, paredes blancas, suelo con mosaicos de baldosas, encimera de cuarzo compacto, suelo blanco, ducha con puerta con bisagras, encimeras blancas y lavabo bajoencimera
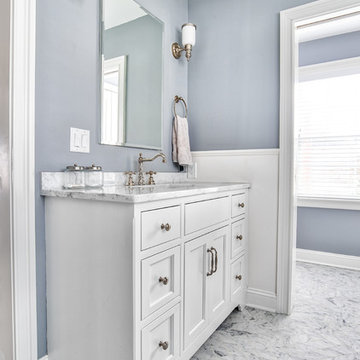
Beaded white inset cabinetry with polished nickel faucets, sconces and hardware.
Photos by Chris Veith
Ejemplo de cuarto de baño principal tradicional grande con armarios con rebordes decorativos, puertas de armario blancas, bañera exenta, ducha empotrada, sanitario de dos piezas, paredes grises, suelo de mármol, lavabo bajoencimera, encimera de mármol, suelo blanco, ducha con puerta con bisagras y encimeras blancas
Ejemplo de cuarto de baño principal tradicional grande con armarios con rebordes decorativos, puertas de armario blancas, bañera exenta, ducha empotrada, sanitario de dos piezas, paredes grises, suelo de mármol, lavabo bajoencimera, encimera de mármol, suelo blanco, ducha con puerta con bisagras y encimeras blancas
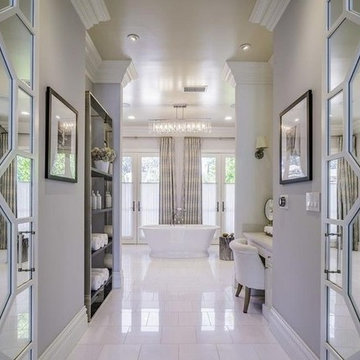
Diseño de cuarto de baño principal clásico extra grande con armarios con rebordes decorativos, puertas de armario blancas, bañera exenta, ducha empotrada, paredes grises, suelo de baldosas de porcelana, lavabo bajoencimera, encimera de cuarcita, suelo blanco, ducha con puerta con bisagras y encimeras blancas
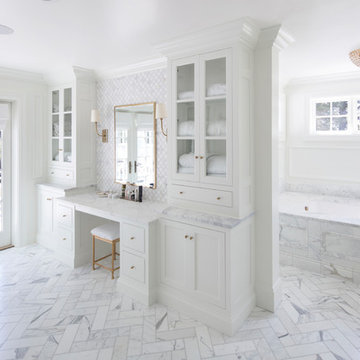
Photo: Mark Weinberg
Contractor/Interiors: The Fox Group
Imagen de cuarto de baño principal tradicional grande con paredes blancas, armarios con rebordes decorativos, puertas de armario blancas, baldosas y/o azulejos grises, baldosas y/o azulejos blancos, baldosas y/o azulejos de mármol, suelo de mármol, encimera de mármol, suelo blanco y bañera encastrada sin remate
Imagen de cuarto de baño principal tradicional grande con paredes blancas, armarios con rebordes decorativos, puertas de armario blancas, baldosas y/o azulejos grises, baldosas y/o azulejos blancos, baldosas y/o azulejos de mármol, suelo de mármol, encimera de mármol, suelo blanco y bañera encastrada sin remate
2.906 fotos de baños con armarios con rebordes decorativos y suelo blanco
1

