125 fotos de baños con armarios abiertos y suelo de baldosas de terracota
Filtrar por
Presupuesto
Ordenar por:Popular hoy
21 - 40 de 125 fotos
Artículo 1 de 3

Foto de cuarto de baño principal, único y a medida con armarios abiertos, puertas de armario blancas, bañera encastrada, baldosas y/o azulejos blancos, baldosas y/o azulejos de cerámica, paredes blancas, suelo de baldosas de terracota, lavabo encastrado, encimera de azulejos, suelo marrón y encimeras blancas
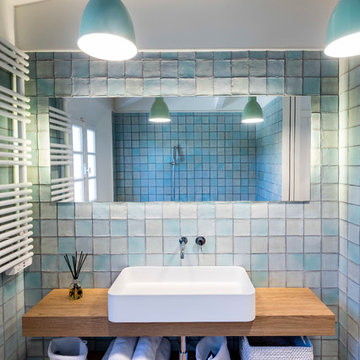
Modelo de cuarto de baño azulejo de dos tonos costero con armarios abiertos, puertas de armario de madera oscura, baldosas y/o azulejos azules, paredes azules, suelo de baldosas de terracota, lavabo sobreencimera, encimera de madera y suelo rojo

This Paradise Model ATU is extra tall and grand! As you would in you have a couch for lounging, a 6 drawer dresser for clothing, and a seating area and closet that mirrors the kitchen. Quartz countertops waterfall over the side of the cabinets encasing them in stone. The custom kitchen cabinetry is sealed in a clear coat keeping the wood tone light. Black hardware accents with contrast to the light wood. A main-floor bedroom- no crawling in and out of bed. The wallpaper was an owner request; what do you think of their choice?
The bathroom has natural edge Hawaiian mango wood slabs spanning the length of the bump-out: the vanity countertop and the shelf beneath. The entire bump-out-side wall is tiled floor to ceiling with a diamond print pattern. The shower follows the high contrast trend with one white wall and one black wall in matching square pearl finish. The warmth of the terra cotta floor adds earthy warmth that gives life to the wood. 3 wall lights hang down illuminating the vanity, though durning the day, you likely wont need it with the natural light shining in from two perfect angled long windows.
This Paradise model was way customized. The biggest alterations were to remove the loft altogether and have one consistent roofline throughout. We were able to make the kitchen windows a bit taller because there was no loft we had to stay below over the kitchen. This ATU was perfect for an extra tall person. After editing out a loft, we had these big interior walls to work with and although we always have the high-up octagon windows on the interior walls to keep thing light and the flow coming through, we took it a step (or should I say foot) further and made the french pocket doors extra tall. This also made the shower wall tile and shower head extra tall. We added another ceiling fan above the kitchen and when all of those awning windows are opened up, all the hot air goes right up and out.
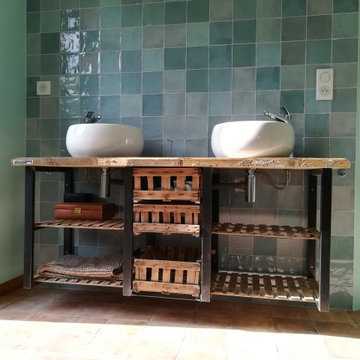
Meuble vasque réalisé sur mesure à partir d'ancienne "caisse pour emmener les poussins au marché" ! Les caisses ont été redimensionnées et agrémentées d'un fond en verre pour devenir des tiroirs tandis que les couvercles, retapées deviennent des étagères à serviettes. Le plan vasque est réalisé avec un ancien plancher volontairement laissé brut et la structure est réalisée en métal brut.
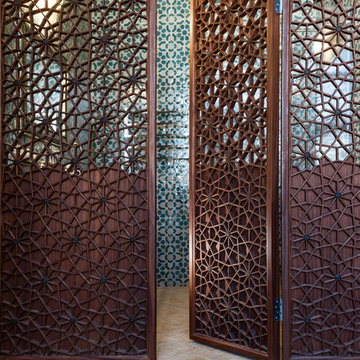
Imagen de cuarto de baño mediterráneo grande con armarios abiertos, baldosas y/o azulejos en mosaico, paredes verdes y suelo de baldosas de terracota
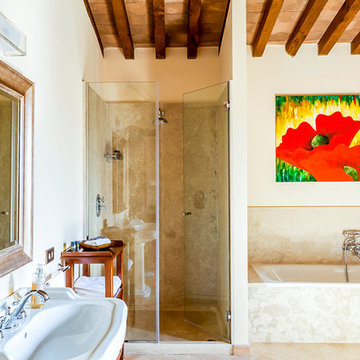
Modelo de cuarto de baño principal mediterráneo con armarios abiertos, puertas de armario de madera oscura, bañera encastrada, ducha empotrada, baldosas y/o azulejos de travertino, paredes beige, suelo de baldosas de terracota, lavabo con pedestal, suelo beige y ducha con puerta con bisagras
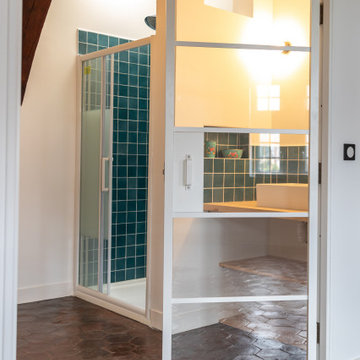
Diseño de cuarto de baño único, a medida y blanco de estilo de casa de campo pequeño con armarios abiertos, ducha esquinera, sanitario de dos piezas, baldosas y/o azulejos azules, baldosas y/o azulejos de cerámica, paredes blancas, suelo de baldosas de terracota, aseo y ducha, lavabo sobreencimera, encimera de madera, suelo marrón, ducha con puerta corredera, encimeras beige y vigas vistas
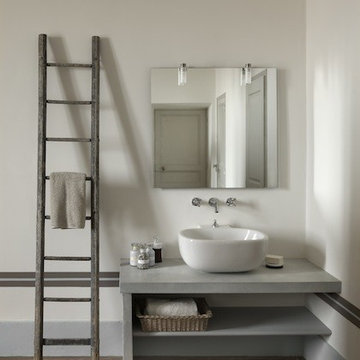
Interior decorator : Nathalie Vingot Mei - Crédit photo : Bernard Touillon.
White grey bathroom character house materials traditionnal Provencal French Creator antiques weeding Provence
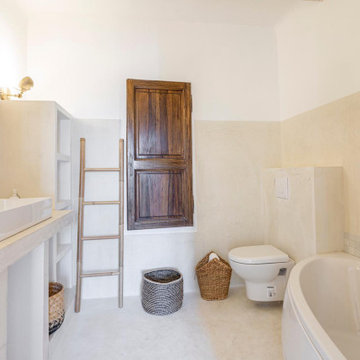
Béton ciré
Foto de cuarto de baño marinero de tamaño medio con armarios abiertos, bañera empotrada, sanitario de pared, paredes beige, suelo de baldosas de terracota, lavabo encastrado, suelo beige y encimeras beige
Foto de cuarto de baño marinero de tamaño medio con armarios abiertos, bañera empotrada, sanitario de pared, paredes beige, suelo de baldosas de terracota, lavabo encastrado, suelo beige y encimeras beige
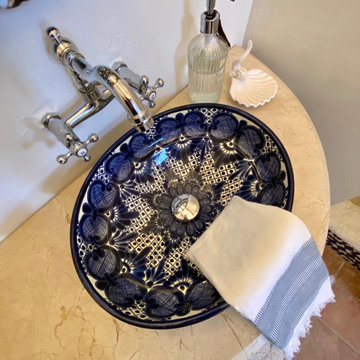
locally sourced hand-painted talavera vessel sink sits on top of a natural stone surface and freestanding demilune table transformed as a vanity.
Imagen de aseo de pie mediterráneo con armarios abiertos, puertas de armario con efecto envejecido, sanitario de una pieza, baldosas y/o azulejos blancos, baldosas y/o azulejos de terracota, paredes blancas, suelo de baldosas de terracota, lavabo sobreencimera, encimera de travertino, encimeras beige y vigas vistas
Imagen de aseo de pie mediterráneo con armarios abiertos, puertas de armario con efecto envejecido, sanitario de una pieza, baldosas y/o azulejos blancos, baldosas y/o azulejos de terracota, paredes blancas, suelo de baldosas de terracota, lavabo sobreencimera, encimera de travertino, encimeras beige y vigas vistas
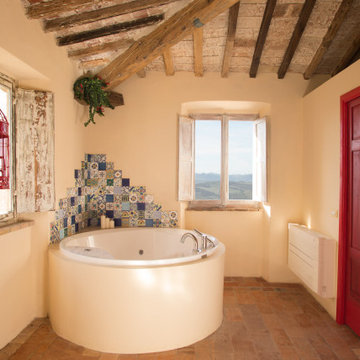
Camera "Frida", vasca idromassaggio - rivestimento murale con ceramiche tunisine. Porta zona wc in legno rosso
Foto de cuarto de baño mediterráneo de tamaño medio con paredes azules, suelo de baldosas de terracota, suelo rojo, armarios abiertos, puertas de armario de madera en tonos medios, bañera esquinera, ducha abierta, lavabo sobreencimera y encimera de madera
Foto de cuarto de baño mediterráneo de tamaño medio con paredes azules, suelo de baldosas de terracota, suelo rojo, armarios abiertos, puertas de armario de madera en tonos medios, bañera esquinera, ducha abierta, lavabo sobreencimera y encimera de madera
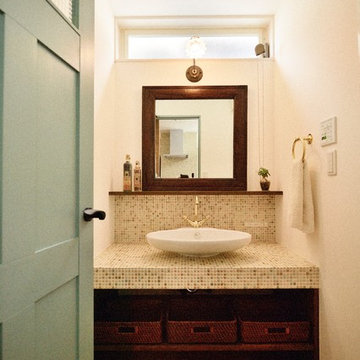
Ejemplo de aseo nórdico con armarios abiertos, paredes blancas, suelo de baldosas de terracota, lavabo sobreencimera, encimera de azulejos y suelo marrón
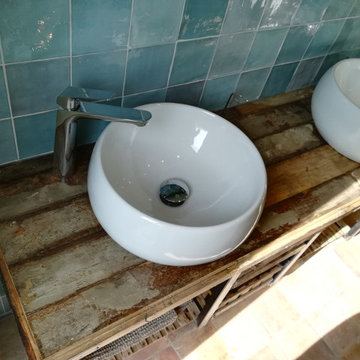
Meuble vasque réalisé sur mesure à partir d'ancienne "caisse pour emmener les poussins au marché" ! Les caisses ont été redimensionnées et agrémentées d'un fond en verre pour devenir des tiroirs tandis que les couvercles, retapées deviennent des étagères à serviettes. Le plan vasque est réalisé avec un ancien plancher volontairement laissé brut et la structure est réalisée en métal brut.
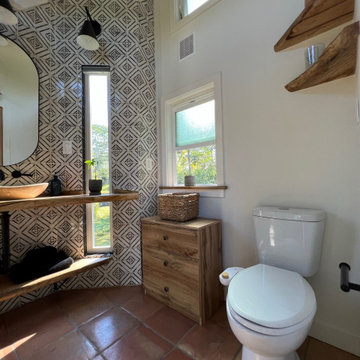
This Paradise Model ATU is extra tall and grand! As you would in you have a couch for lounging, a 6 drawer dresser for clothing, and a seating area and closet that mirrors the kitchen. Quartz countertops waterfall over the side of the cabinets encasing them in stone. The custom kitchen cabinetry is sealed in a clear coat keeping the wood tone light. Black hardware accents with contrast to the light wood. A main-floor bedroom- no crawling in and out of bed. The wallpaper was an owner request; what do you think of their choice?
The bathroom has natural edge Hawaiian mango wood slabs spanning the length of the bump-out: the vanity countertop and the shelf beneath. The entire bump-out-side wall is tiled floor to ceiling with a diamond print pattern. The shower follows the high contrast trend with one white wall and one black wall in matching square pearl finish. The warmth of the terra cotta floor adds earthy warmth that gives life to the wood. 3 wall lights hang down illuminating the vanity, though durning the day, you likely wont need it with the natural light shining in from two perfect angled long windows.
This Paradise model was way customized. The biggest alterations were to remove the loft altogether and have one consistent roofline throughout. We were able to make the kitchen windows a bit taller because there was no loft we had to stay below over the kitchen. This ATU was perfect for an extra tall person. After editing out a loft, we had these big interior walls to work with and although we always have the high-up octagon windows on the interior walls to keep thing light and the flow coming through, we took it a step (or should I say foot) further and made the french pocket doors extra tall. This also made the shower wall tile and shower head extra tall. We added another ceiling fan above the kitchen and when all of those awning windows are opened up, all the hot air goes right up and out.
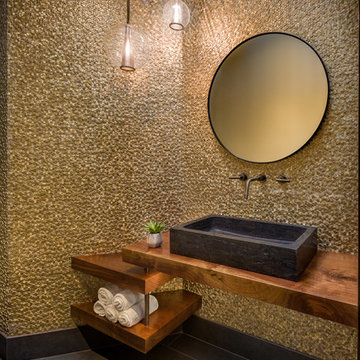
Preliminary designs and finished pieces for a beautiful custom home we contributed to in 2018. The basic layout and specifications were provided, we designed and created the finished product. The interior designer had envisioned an floating slab vanity. We did the rest!
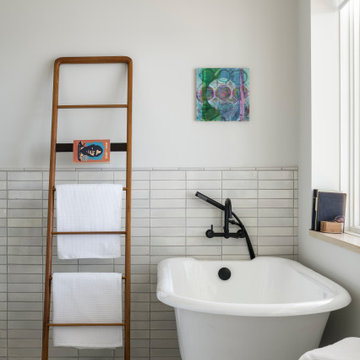
The primary suite bathroom is all about texture. handmade glazed terra-cotta tile, enameled tub, teak details and oak sills. Black hardware adds contrast. The use of classic elements in a modern way feels fresh and comfortable.
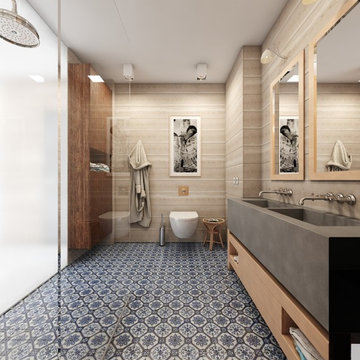
Diseño de cuarto de baño principal mediterráneo grande con armarios abiertos, puertas de armario de madera clara, combinación de ducha y bañera, sanitario de pared, baldosas y/o azulejos beige, baldosas y/o azulejos de cerámica, paredes beige, suelo de baldosas de terracota, lavabo tipo consola y encimera de cemento
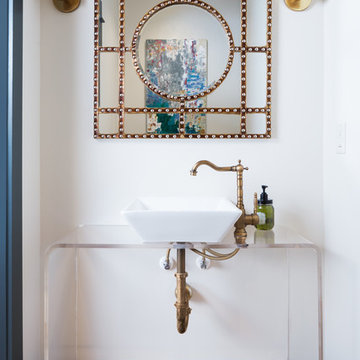
Tommy Daspit Photographer
Diseño de aseo clásico renovado con armarios abiertos, paredes blancas, suelo de baldosas de terracota y lavabo sobreencimera
Diseño de aseo clásico renovado con armarios abiertos, paredes blancas, suelo de baldosas de terracota y lavabo sobreencimera
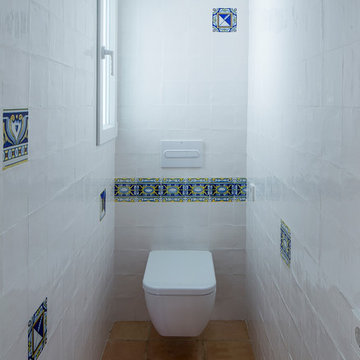
Fotógrafo : David Zarzoso
Arquitecto : Cédric Bastin
El baño esta a continuación de la escalera. Se han reutilizado unos azulejos antiguos mezclados con otros blancos del mismo formato 15x15cm.
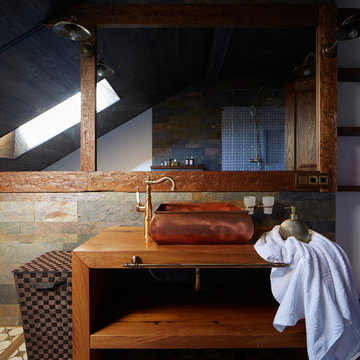
Архитектор, автор проекта – Александр Воронов; Фото – Михаил Поморцев | Pro.Foto
Imagen de cuarto de baño rural de tamaño medio con puertas de armario de madera en tonos medios, ducha esquinera, baldosas y/o azulejos beige, baldosas y/o azulejos de piedra, paredes marrones, suelo de baldosas de terracota, aseo y ducha, lavabo sobreencimera, encimera de madera, armarios abiertos y encimeras marrones
Imagen de cuarto de baño rural de tamaño medio con puertas de armario de madera en tonos medios, ducha esquinera, baldosas y/o azulejos beige, baldosas y/o azulejos de piedra, paredes marrones, suelo de baldosas de terracota, aseo y ducha, lavabo sobreencimera, encimera de madera, armarios abiertos y encimeras marrones
125 fotos de baños con armarios abiertos y suelo de baldosas de terracota
2

