13.624 fotos de baños clásicos renovados con paredes azules
Filtrar por
Presupuesto
Ordenar por:Popular hoy
61 - 80 de 13.624 fotos
Artículo 1 de 3
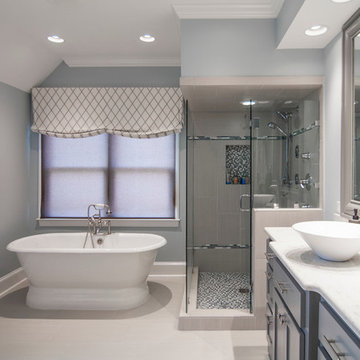
Foto de cuarto de baño principal clásico renovado grande con bañera exenta, lavabo sobreencimera, armarios estilo shaker, puertas de armario azules, ducha esquinera, baldosas y/o azulejos beige, baldosas y/o azulejos de porcelana, paredes azules, suelo de baldosas de porcelana, encimera de cuarzo compacto y encimeras blancas
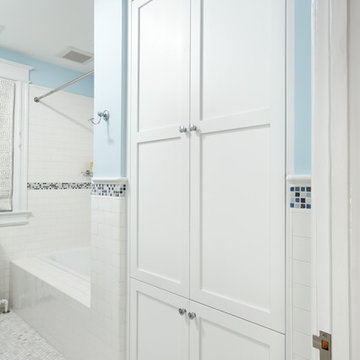
Traditional subway tile makes this bathroom special.
Imagen de cuarto de baño clásico renovado de tamaño medio con bañera empotrada, combinación de ducha y bañera, sanitario de dos piezas, baldosas y/o azulejos blancos, baldosas y/o azulejos de cemento, paredes azules, suelo con mosaicos de baldosas y lavabo con pedestal
Imagen de cuarto de baño clásico renovado de tamaño medio con bañera empotrada, combinación de ducha y bañera, sanitario de dos piezas, baldosas y/o azulejos blancos, baldosas y/o azulejos de cemento, paredes azules, suelo con mosaicos de baldosas y lavabo con pedestal

Blue tile master bathroom.
Ejemplo de cuarto de baño principal clásico renovado de tamaño medio con ducha empotrada, baldosas y/o azulejos azules, paredes azules, suelo blanco, ducha con puerta con bisagras y hornacina
Ejemplo de cuarto de baño principal clásico renovado de tamaño medio con ducha empotrada, baldosas y/o azulejos azules, paredes azules, suelo blanco, ducha con puerta con bisagras y hornacina
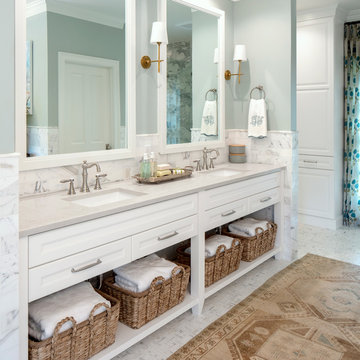
In this master bathroom by Wellborn Cabinet, the Premier Series was used and displayed in the Glacier finish. The door style used is the Davenport Square on Maple. In this relaxing, crisp bathroom shaker legs were used to give this space just the right finishing touch.

This beautiful luxury spa ensuite was designed around relaxation. The gorgeous, black exterior soaker tub sits around a custom curb shelf just before the large shower. With floor to ceiling tile this space says nothing but luxurious.

This 25-year-old builder grade bathroom was due for a major upgrade in both function and design. The jetted tub was a useless space hog since it did not work and leaked. The size of the shower had been dictated by the preformed shower pan and not the desire of the homeowner. All materials and finishes were outdated.
The Bel Air Construction team designed a stunning transformation for this large master bath that includes improved use of the space, improved functionality, and a relaxing color scheme.

American Standard tub shower combination with polished ceramic wall shower wall tile from Tile Bar.
Modelo de cuarto de baño principal, doble y de pie tradicional renovado de tamaño medio con armarios con paneles lisos, puertas de armario de madera en tonos medios, bañera empotrada, combinación de ducha y bañera, sanitario de dos piezas, baldosas y/o azulejos blancos, baldosas y/o azulejos de cerámica, paredes azules, suelo de baldosas de porcelana, lavabo bajoencimera, encimera de cuarzo compacto, suelo blanco, ducha con puerta con bisagras y encimeras blancas
Modelo de cuarto de baño principal, doble y de pie tradicional renovado de tamaño medio con armarios con paneles lisos, puertas de armario de madera en tonos medios, bañera empotrada, combinación de ducha y bañera, sanitario de dos piezas, baldosas y/o azulejos blancos, baldosas y/o azulejos de cerámica, paredes azules, suelo de baldosas de porcelana, lavabo bajoencimera, encimera de cuarzo compacto, suelo blanco, ducha con puerta con bisagras y encimeras blancas

we took this drab hall bath and took it to the next level
Imagen de cuarto de baño doble y a medida clásico renovado pequeño con armarios estilo shaker, puertas de armario blancas, bañera empotrada, sanitario de una pieza, paredes azules, suelo de baldosas de porcelana, lavabo bajoencimera, encimera de cuarzo compacto, suelo gris y encimeras blancas
Imagen de cuarto de baño doble y a medida clásico renovado pequeño con armarios estilo shaker, puertas de armario blancas, bañera empotrada, sanitario de una pieza, paredes azules, suelo de baldosas de porcelana, lavabo bajoencimera, encimera de cuarzo compacto, suelo gris y encimeras blancas

An original 1930’s English Tudor with only 2 bedrooms and 1 bath spanning about 1730 sq.ft. was purchased by a family with 2 amazing young kids, we saw the potential of this property to become a wonderful nest for the family to grow.
The plan was to reach a 2550 sq. ft. home with 4 bedroom and 4 baths spanning over 2 stories.
With continuation of the exiting architectural style of the existing home.
A large 1000sq. ft. addition was constructed at the back portion of the house to include the expended master bedroom and a second-floor guest suite with a large observation balcony overlooking the mountains of Angeles Forest.
An L shape staircase leading to the upstairs creates a moment of modern art with an all white walls and ceilings of this vaulted space act as a picture frame for a tall window facing the northern mountains almost as a live landscape painting that changes throughout the different times of day.
Tall high sloped roof created an amazing, vaulted space in the guest suite with 4 uniquely designed windows extruding out with separate gable roof above.
The downstairs bedroom boasts 9’ ceilings, extremely tall windows to enjoy the greenery of the backyard, vertical wood paneling on the walls add a warmth that is not seen very often in today’s new build.
The master bathroom has a showcase 42sq. walk-in shower with its own private south facing window to illuminate the space with natural morning light. A larger format wood siding was using for the vanity backsplash wall and a private water closet for privacy.
In the interior reconfiguration and remodel portion of the project the area serving as a family room was transformed to an additional bedroom with a private bath, a laundry room and hallway.
The old bathroom was divided with a wall and a pocket door into a powder room the leads to a tub room.
The biggest change was the kitchen area, as befitting to the 1930’s the dining room, kitchen, utility room and laundry room were all compartmentalized and enclosed.
We eliminated all these partitions and walls to create a large open kitchen area that is completely open to the vaulted dining room. This way the natural light the washes the kitchen in the morning and the rays of sun that hit the dining room in the afternoon can be shared by the two areas.
The opening to the living room remained only at 8’ to keep a division of space.

123 Remodeling’s design-build team gave this bathroom in Bucktown (Chicago, IL) a facelift by installing new tile, mirrors, light fixtures, and a new countertop. We reused the existing vanity, shower fixtures, faucets, and toilet that were all in good condition. We incorporated a beautiful blue blended tile as an accent wall to pop against the rest of the neutral tiles. Lastly, we added a shower bench and a sliding glass shower door giving this client the coastal bathroom of their dreams.

A Zen and welcoming principal bathroom with double vanities, oversized shower tub combo, beautiful oversized porcelain floors, quartz countertops and a state of the art Toto toilet. This bathroom will melt all your cares away.

Timeless and elegant...double sinks with flanking linen towers for his and hers...
Imagen de cuarto de baño principal, doble y a medida clásico renovado pequeño con armarios con paneles lisos, puertas de armario blancas, paredes azules, suelo laminado, lavabo bajoencimera, encimera de cuarzo compacto, suelo gris y encimeras grises
Imagen de cuarto de baño principal, doble y a medida clásico renovado pequeño con armarios con paneles lisos, puertas de armario blancas, paredes azules, suelo laminado, lavabo bajoencimera, encimera de cuarzo compacto, suelo gris y encimeras grises

A spa bathroom built for true relaxation. The stone look tile and warmth of the teak accent wall bring together a combination that creates a serene oasis for the homeowner.

Diseño de cuarto de baño principal, doble, a medida y abovedado clásico renovado de tamaño medio con armarios estilo shaker, puertas de armario blancas, bañera con patas, ducha a ras de suelo, sanitario de una pieza, paredes azules, suelo de baldosas de porcelana, lavabo bajoencimera, encimera de mármol, suelo multicolor, ducha con puerta con bisagras, encimeras multicolor, tendedero y papel pintado

This master bath was designed to modernize a 90's house. The client's wanted clean, fresh and simple. We designed a custom vanity to maximize storage and installed RH medicine cabinets. The clients did not want to break the bank on this renovation so we maximized the look with a marble inlay in the floor, pattern details on the shower walls and a gorgeous window treatment.

Foto de cuarto de baño infantil, único y de pie clásico renovado pequeño con armarios tipo mueble, puertas de armario grises, bañera empotrada, ducha empotrada, sanitario de una pieza, baldosas y/o azulejos blancos, baldosas y/o azulejos de porcelana, paredes azules, suelo de baldosas de porcelana, lavabo bajoencimera, encimera de cuarzo compacto, suelo multicolor, ducha con cortina, encimeras blancas, hornacina y boiserie
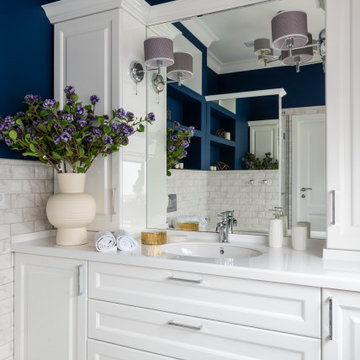
Diseño de cuarto de baño único y a medida tradicional renovado de tamaño medio con armarios con paneles con relieve, puertas de armario blancas, baldosas y/o azulejos grises, paredes azules, aseo y ducha, lavabo bajoencimera, suelo multicolor y encimeras blancas

This bath was converted from a plain traditional bath to this stunning transitional master bath with Oriental influences. Shower with floating bench, frames glass snd black plumbing fixtures is the focal point of the room. A freestanding tub with floor mounted plumbing fixtures by Brizo. New Vanity with a Cambria Quartz Top, Roman style faucets and undermounted sinks keep the clean understand elements of this bath as the focus. Custom heated floor mat brings the ultimate comfort to this room. Now it is the spa like retreat the owners were looking for.

In this ensuite bathroom to the bunk room, a classic mosaic from Florida Tile provides durability and interest on the floor and into the zero clearance shower. The space feels larger, and yet maintains a cozy feeling in the lower level.
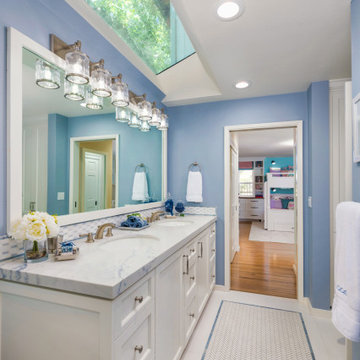
Foto de cuarto de baño doble y a medida clásico renovado con armarios con paneles empotrados, puertas de armario blancas, paredes azules, suelo con mosaicos de baldosas, lavabo bajoencimera, suelo blanco y encimeras blancas
13.624 fotos de baños clásicos renovados con paredes azules
4

