1.336 fotos de baños de estilo americano con paredes azules
Filtrar por
Presupuesto
Ordenar por:Popular hoy
1 - 20 de 1336 fotos
Artículo 1 de 3
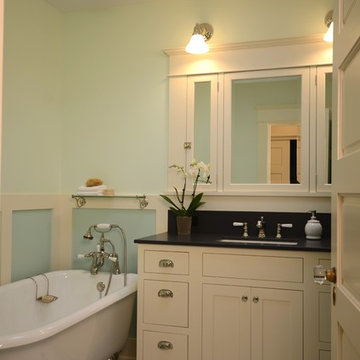
Through a series of remodels, the home owners have been able to create a home they truly love. Both baths have traditional white and black tile work with two-toned walls bringing in warmth and character. Custom built medicine cabinets allow for additional storage and continue the Craftsman vernacular.

Diseño de cuarto de baño de estilo americano pequeño con armarios abiertos, puertas de armario de madera oscura, paredes azules, suelo de madera en tonos medios, aseo y ducha, lavabo integrado, encimera de acrílico y suelo marrón
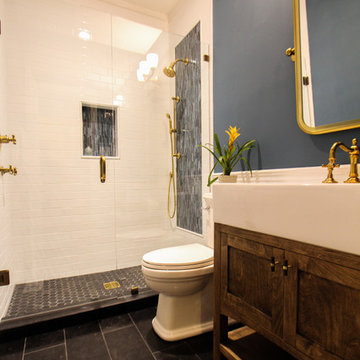
Craftsman style bathroom, antique gold fixtures, white subway tile, black limestone floor, blue glass tile. Atlanta Bathroom.
Diseño de cuarto de baño de estilo americano de tamaño medio con armarios estilo shaker, sanitario de dos piezas, baldosas y/o azulejos azules, baldosas y/o azulejos blancos, baldosas y/o azulejos de cerámica, paredes azules, suelo de piedra caliza, aseo y ducha, lavabo integrado, encimera de acrílico, suelo negro y ducha con puerta con bisagras
Diseño de cuarto de baño de estilo americano de tamaño medio con armarios estilo shaker, sanitario de dos piezas, baldosas y/o azulejos azules, baldosas y/o azulejos blancos, baldosas y/o azulejos de cerámica, paredes azules, suelo de piedra caliza, aseo y ducha, lavabo integrado, encimera de acrílico, suelo negro y ducha con puerta con bisagras

An updated master bathroom in a vintage 1900 cottage. The plinth based freestanding tub gives an original vintage feel to the room and the modern glassed-in shower adds 21st century amenities with a corner bench, rain shower head, hand held sprayer, and matching decorative grab bars providing safety features. Although the tile looks like marble it is actually easy care porcelain. Cabinetry and beaded wainscoting was designed to look original to the period and all moldings were matched to the homes original. The blue walls, Sherwin Williams 6477 Tidewater, provide a bright but soothing bath experience.
Steven Long Photography

In this 1929 home, we opened the small kitchen doorway into a large curved archway, bringing the dining room and kitchen together. Hand-made Motawi Arts and Crafts backsplash tiles, oak hardwood floors, and quarter-sawn oak cabinets matching the existing millwork create an authentic period look for the kitchen. A new Marvin window and enhanced cellulose insulation make the space more comfortable and energy efficient. In the all new second floor bathroom, the period was maintained with hexagonal floor tile, subway tile wainscot, a clawfoot tub and period-style fixtures. The window is Marvin Ultrex which is impervious to bathroom humidity.
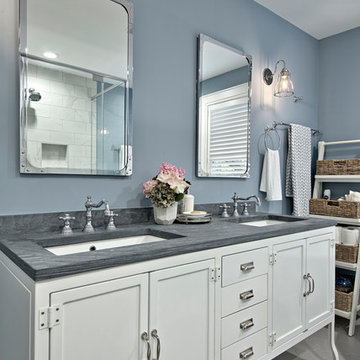
Avenue D Master Bathroom featuring Restoration Hardware metal vanity and arabesque tile floors
Ejemplo de cuarto de baño principal de estilo americano de tamaño medio con armarios estilo shaker, puertas de armario blancas, bañera con patas, ducha empotrada, sanitario de una pieza, baldosas y/o azulejos grises, baldosas y/o azulejos de porcelana, paredes azules, suelo de baldosas de porcelana, lavabo bajoencimera y encimera de esteatita
Ejemplo de cuarto de baño principal de estilo americano de tamaño medio con armarios estilo shaker, puertas de armario blancas, bañera con patas, ducha empotrada, sanitario de una pieza, baldosas y/o azulejos grises, baldosas y/o azulejos de porcelana, paredes azules, suelo de baldosas de porcelana, lavabo bajoencimera y encimera de esteatita
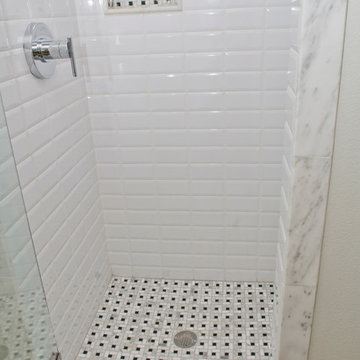
Foto de cuarto de baño principal de estilo americano con armarios estilo shaker, puertas de armario blancas, bañera encastrada, ducha esquinera, sanitario de dos piezas, baldosas y/o azulejos blancos, baldosas y/o azulejos de porcelana, paredes azules, suelo de baldosas de porcelana, lavabo bajoencimera y encimera de mármol

Imagen de aseo de estilo americano pequeño con armarios estilo shaker, puertas de armario blancas, sanitario de una pieza, paredes azules, suelo de baldosas de cerámica, lavabo con pedestal y suelo gris
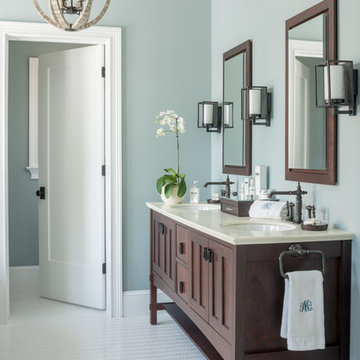
This master bathroom’s large double vanity offers plenty of hidden storage and the elegance of fine furniture.
Diseño de cuarto de baño principal de estilo americano grande con lavabo bajoencimera, baldosas y/o azulejos blancos, paredes azules, suelo de baldosas de porcelana, puertas de armario de madera en tonos medios y armarios estilo shaker
Diseño de cuarto de baño principal de estilo americano grande con lavabo bajoencimera, baldosas y/o azulejos blancos, paredes azules, suelo de baldosas de porcelana, puertas de armario de madera en tonos medios y armarios estilo shaker

This project was focused on eeking out space for another bathroom for this growing family. The three bedroom, Craftsman bungalow was originally built with only one bathroom, which is typical for the era. The challenge was to find space without compromising the existing storage in the home. It was achieved by claiming the closet areas between two bedrooms, increasing the original 29" depth and expanding into the larger of the two bedrooms. The result was a compact, yet efficient bathroom. Classic finishes are respectful of the vernacular and time period of the home.
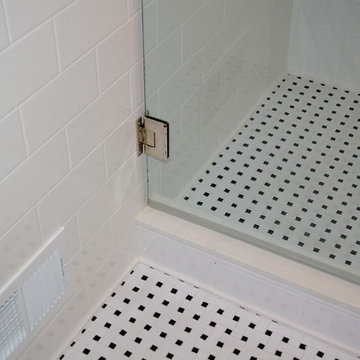
Dura Supreme Cabinetry
Photo by Highland Design Gallery
Imagen de cuarto de baño de estilo americano pequeño con lavabo bajoencimera, armarios con paneles lisos, puertas de armario de madera oscura, encimera de cuarzo compacto, ducha doble, sanitario de dos piezas, baldosas y/o azulejos blancos, baldosas y/o azulejos de cerámica, paredes azules, suelo de baldosas de cerámica y aseo y ducha
Imagen de cuarto de baño de estilo americano pequeño con lavabo bajoencimera, armarios con paneles lisos, puertas de armario de madera oscura, encimera de cuarzo compacto, ducha doble, sanitario de dos piezas, baldosas y/o azulejos blancos, baldosas y/o azulejos de cerámica, paredes azules, suelo de baldosas de cerámica y aseo y ducha
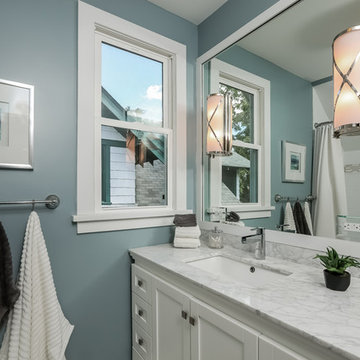
Fully renovated bathroom.
Plasmatic
Foto de cuarto de baño principal de estilo americano pequeño con armarios estilo shaker, puertas de armario blancas, bañera empotrada, combinación de ducha y bañera, sanitario de dos piezas, baldosas y/o azulejos blancos, baldosas y/o azulejos de cerámica, paredes azules, suelo de mármol, lavabo bajoencimera y encimera de mármol
Foto de cuarto de baño principal de estilo americano pequeño con armarios estilo shaker, puertas de armario blancas, bañera empotrada, combinación de ducha y bañera, sanitario de dos piezas, baldosas y/o azulejos blancos, baldosas y/o azulejos de cerámica, paredes azules, suelo de mármol, lavabo bajoencimera y encimera de mármol

This powder blue and white basement bathroom is crisp and clean with white subway tile in a herringbone pattern on its walls and blue penny round floor tiles. The shower also has white subway wall tiles in a herringbone pattern and blue penny round floor tiles. Enclosing the shower floor is marble sill. The nook with shelving provides storage.
What started as an addition project turned into a full house remodel in this Modern Craftsman home in Narberth, PA. The addition included the creation of a sitting room, family room, mudroom and third floor. As we moved to the rest of the home, we designed and built a custom staircase to connect the family room to the existing kitchen. We laid red oak flooring with a mahogany inlay throughout house. Another central feature of this is home is all the built-in storage. We used or created every nook for seating and storage throughout the house, as you can see in the family room, dining area, staircase landing, bedroom and bathrooms. Custom wainscoting and trim are everywhere you look, and gives a clean, polished look to this warm house.
Rudloff Custom Builders has won Best of Houzz for Customer Service in 2014, 2015 2016, 2017 and 2019. We also were voted Best of Design in 2016, 2017, 2018, 2019 which only 2% of professionals receive. Rudloff Custom Builders has been featured on Houzz in their Kitchen of the Week, What to Know About Using Reclaimed Wood in the Kitchen as well as included in their Bathroom WorkBook article. We are a full service, certified remodeling company that covers all of the Philadelphia suburban area. This business, like most others, developed from a friendship of young entrepreneurs who wanted to make a difference in their clients’ lives, one household at a time. This relationship between partners is much more than a friendship. Edward and Stephen Rudloff are brothers who have renovated and built custom homes together paying close attention to detail. They are carpenters by trade and understand concept and execution. Rudloff Custom Builders will provide services for you with the highest level of professionalism, quality, detail, punctuality and craftsmanship, every step of the way along our journey together.
Specializing in residential construction allows us to connect with our clients early in the design phase to ensure that every detail is captured as you imagined. One stop shopping is essentially what you will receive with Rudloff Custom Builders from design of your project to the construction of your dreams, executed by on-site project managers and skilled craftsmen. Our concept: envision our client’s ideas and make them a reality. Our mission: CREATING LIFETIME RELATIONSHIPS BUILT ON TRUST AND INTEGRITY.
Photo Credit: Linda McManus Images
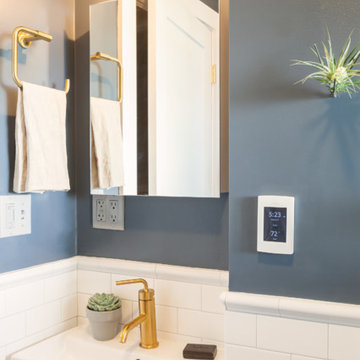
Compact Bathroom in a Berkeley Craftsman
Ejemplo de aseo de estilo americano pequeño con armarios con paneles lisos, puertas de armario de madera en tonos medios, baldosas y/o azulejos blancos, baldosas y/o azulejos de cemento, paredes azules y lavabo sobreencimera
Ejemplo de aseo de estilo americano pequeño con armarios con paneles lisos, puertas de armario de madera en tonos medios, baldosas y/o azulejos blancos, baldosas y/o azulejos de cemento, paredes azules y lavabo sobreencimera
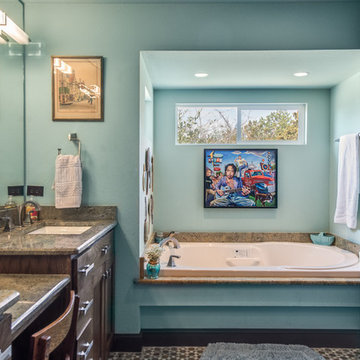
Updated Master Bathroom with furniture grade millwork. Great use of stained glass in bathroom. A walk-in stem shower, private W.C., soaking tub and double vanity were included in the renovation. Photo by Blake Mistich.
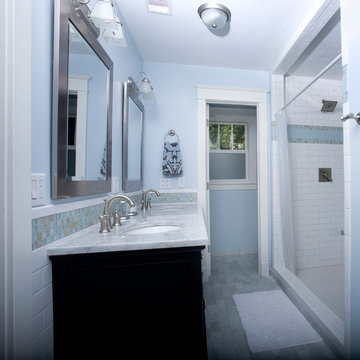
Luxury Bath with Carrera Marble Vanity Top and Floor. Double Head Shower with Subway Tile and Glass Accent Tiles. Mike Mahon
Ejemplo de cuarto de baño principal de estilo americano de tamaño medio con armarios con paneles empotrados, puertas de armario negras, ducha doble, baldosas y/o azulejos beige, baldosas y/o azulejos azules, baldosas y/o azulejos de vidrio, paredes azules, lavabo bajoencimera, encimera de mármol y ducha con cortina
Ejemplo de cuarto de baño principal de estilo americano de tamaño medio con armarios con paneles empotrados, puertas de armario negras, ducha doble, baldosas y/o azulejos beige, baldosas y/o azulejos azules, baldosas y/o azulejos de vidrio, paredes azules, lavabo bajoencimera, encimera de mármol y ducha con cortina
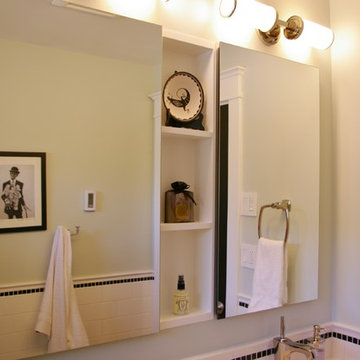
Dura Supreme Cabinetry
Photo by Highland Design Gallery
Imagen de cuarto de baño de estilo americano pequeño con lavabo bajoencimera, armarios tipo mueble, puertas de armario de madera oscura, encimera de cuarzo compacto, bañera encastrada, ducha doble, sanitario de dos piezas, baldosas y/o azulejos blancos, baldosas y/o azulejos de cerámica, paredes azules y suelo de baldosas de cerámica
Imagen de cuarto de baño de estilo americano pequeño con lavabo bajoencimera, armarios tipo mueble, puertas de armario de madera oscura, encimera de cuarzo compacto, bañera encastrada, ducha doble, sanitario de dos piezas, baldosas y/o azulejos blancos, baldosas y/o azulejos de cerámica, paredes azules y suelo de baldosas de cerámica
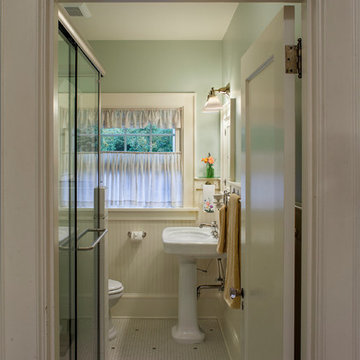
Photos: Eckert & Eckert Photography
Modelo de cuarto de baño de estilo americano pequeño con lavabo con pedestal, ducha doble, paredes azules, suelo con mosaicos de baldosas, aseo y ducha, baldosas y/o azulejos blancos y baldosas y/o azulejos de cemento
Modelo de cuarto de baño de estilo americano pequeño con lavabo con pedestal, ducha doble, paredes azules, suelo con mosaicos de baldosas, aseo y ducha, baldosas y/o azulejos blancos y baldosas y/o azulejos de cemento

This project was focused on eeking out space for another bathroom for this growing family. The three bedroom, Craftsman bungalow was originally built with only one bathroom, which is typical for the era. The challenge was to find space without compromising the existing storage in the home. It was achieved by claiming the closet areas between two bedrooms, increasing the original 29" depth and expanding into the larger of the two bedrooms. The result was a compact, yet efficient bathroom. Classic finishes are respectful of the vernacular and time period of the home.
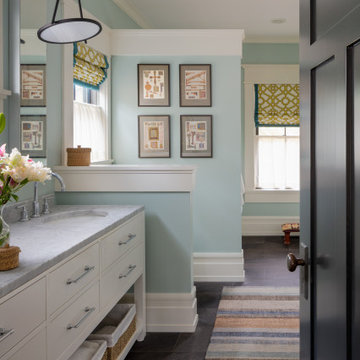
This main floor master bathroom is divided into multiple spaces in a linear fashion with external and internal windows peppering the vertical surfaces. We took a more is more approach to decorating the available wall space to create a curated chaos of sorts. The homeowner is very happy with the composition as it allowed him to further personalize every space.
1.336 fotos de baños de estilo americano con paredes azules
1

