13.624 fotos de baños clásicos renovados con paredes azules
Filtrar por
Presupuesto
Ordenar por:Popular hoy
21 - 40 de 13.624 fotos
Artículo 1 de 3
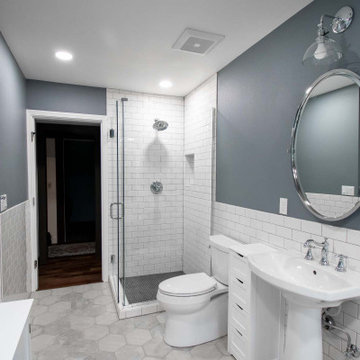
Full guest bathroom converted from a little used sewing room. Completed in tandem with master bathroom in adjacent room. All new plumbing, flooring, and tile. Traditional clawfoot tub by windows. Large hex tile floors. Subway tile walls and shower with glass enclosure, black penny round tile shower floor with hidden drain. New pedestal sink with traditional faucet. Brand new two piece toilet.
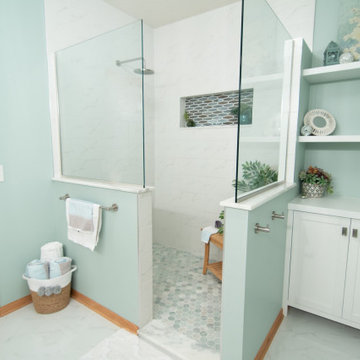
Modelo de cuarto de baño principal, doble y de pie clásico renovado con armarios estilo shaker, puertas de armario blancas, ducha abierta, baldosas y/o azulejos blancos, paredes azules, suelo blanco, ducha abierta, encimeras blancas y hornacina

Foto de cuarto de baño doble y a medida tradicional renovado con armarios estilo shaker, puertas de armario de madera clara, paredes azules, suelo con mosaicos de baldosas, lavabo bajoencimera, suelo multicolor, encimeras blancas y papel pintado

This pullout accommodates a plugged in hair dryer or curling iron even when hot.
Foto de cuarto de baño principal, doble y a medida tradicional renovado grande con armarios estilo shaker, puertas de armario blancas, ducha esquinera, sanitario de dos piezas, baldosas y/o azulejos verdes, baldosas y/o azulejos de vidrio, paredes azules, suelo de mármol, lavabo bajoencimera, encimera de cuarzo compacto, suelo beige, ducha con puerta con bisagras, encimeras blancas, cuarto de baño y casetón
Foto de cuarto de baño principal, doble y a medida tradicional renovado grande con armarios estilo shaker, puertas de armario blancas, ducha esquinera, sanitario de dos piezas, baldosas y/o azulejos verdes, baldosas y/o azulejos de vidrio, paredes azules, suelo de mármol, lavabo bajoencimera, encimera de cuarzo compacto, suelo beige, ducha con puerta con bisagras, encimeras blancas, cuarto de baño y casetón

Navy penny tile is a striking backdrop in this handsome guest bathroom. A mix of wood cabinetry with leather pulls enhances the masculine feel of the room while a smart toilet incorporates modern-day technology into this timeless bathroom.
Inquire About Our Design Services
http://www.tiffanybrooksinteriors.com Inquire about our design services. Spaced designed by Tiffany Brooks
Photo 2019 Scripps Network, LLC.

This well used but dreary bathroom was ready for an update but this time, materials were selected that not only looked great but would stand the test of time. The large steam shower (6x6') was like a dark cave with one glass door allowing light. To create a brighter shower space and the feel of an even larger shower, the wall was removed and full glass panels now allowed full sunlight streaming into the shower which avoids the growth of mold and mildew in this newly brighter space which also expands the bathroom by showing all the spaces. Originally the dark shower was permeated with cracks in the marble marble material and bench seat so mold and mildew had a home. The designer specified Porcelain slabs for a carefree un-penetrable material that had fewer grouted seams and added luxury to the new bath. Although Quartz is a hard material and fine to use in a shower, it is not suggested for steam showers because there is some porosity. A free standing bench was fabricated from quartz which works well. A new free
standing, hydrotherapy tub was installed allowing more free space around the tub area and instilling luxury with the use of beautiful marble for the walls and flooring. A lovely crystal chandelier emphasizes the height of the room and the lovely tall window.. Two smaller vanities were replaced by a larger U shaped vanity allotting two corner lazy susan cabinets for storing larger items. The center cabinet was used to store 3 laundry bins that roll out, one for towels and one for his and one for her delicates. Normally this space would be a makeup dressing table but since we were able to design a large one in her closet, she felt laundry bins were more needed in this bathroom. Instead of constructing a closet in the bathroom, the designer suggested an elegant glass front French Armoire to not encumber the space with a wall for the closet.The new bathroom is stunning and stops the heart on entering with all the luxurious amenities.

Modelo de aseo clásico renovado pequeño con armarios tipo mueble, puertas de armario blancas, paredes azules, suelo de madera oscura, suelo marrón, encimeras blancas y encimera de mármol

Ejemplo de cuarto de baño clásico renovado pequeño con armarios con paneles empotrados, puertas de armario blancas, paredes azules, lavabo bajoencimera, encimeras grises, ducha esquinera, sanitario de dos piezas, suelo con mosaicos de baldosas, encimera de mármol, suelo azul y ducha con puerta con bisagras

The basement bathroom had all sorts of quirkiness to it. The vanity was too small for a couple of growing kids, the shower was a corner shower and had a storage cabinet incorporated into the wall that was almost too tall to put anything into. This space was in need of a over haul. We updated the bathroom with a wall to wall shower, light bright paint, wood tile floors, vanity lights, and a big enough vanity for growing kids. The space is in a basement meaning that the walls were not tall. So we continued the tile and the mirror to the ceiling. This bathroom did not have any natural light and so it was important to have to make the bathroom light and bright. We added the glossy tile to reflect the ceiling and vanity lights.
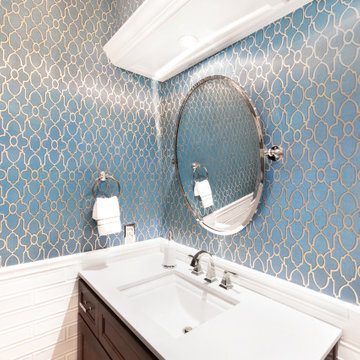
The powder room is one of my favorite places to have fun. We added dimensional tile and a glamorous wallpaper, along with a custom vanity in walnut to contrast the cool & metallic tones.
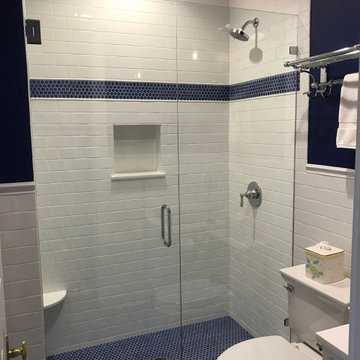
Diseño de cuarto de baño tradicional renovado de tamaño medio con puertas de armario blancas, ducha empotrada, sanitario de dos piezas, paredes azules, suelo con mosaicos de baldosas, aseo y ducha, encimera de cuarzo compacto, suelo azul, ducha con puerta con bisagras y encimeras blancas

Phil Goldman Photography
Imagen de aseo tradicional renovado pequeño con armarios estilo shaker, puertas de armario azules, paredes azules, suelo de madera en tonos medios, lavabo bajoencimera, encimera de cuarzo compacto, suelo marrón y encimeras blancas
Imagen de aseo tradicional renovado pequeño con armarios estilo shaker, puertas de armario azules, paredes azules, suelo de madera en tonos medios, lavabo bajoencimera, encimera de cuarzo compacto, suelo marrón y encimeras blancas
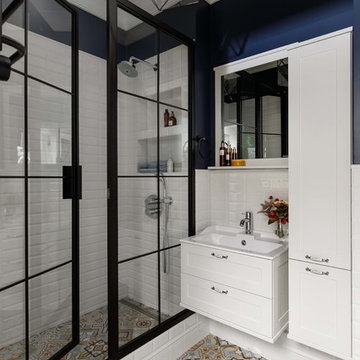
Imagen de cuarto de baño tradicional renovado de tamaño medio con baldosas y/o azulejos blancos, baldosas y/o azulejos de cerámica, suelo de baldosas de cerámica, aseo y ducha, suelo multicolor, paredes azules, ducha con puerta con bisagras, armarios estilo shaker, puertas de armario blancas y lavabo tipo consola
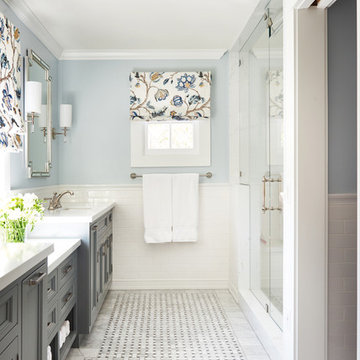
Modelo de cuarto de baño tradicional renovado con armarios con paneles empotrados, puertas de armario grises, ducha empotrada, paredes azules, suelo de mármol, lavabo bajoencimera, suelo multicolor, ducha con puerta con bisagras y encimeras blancas
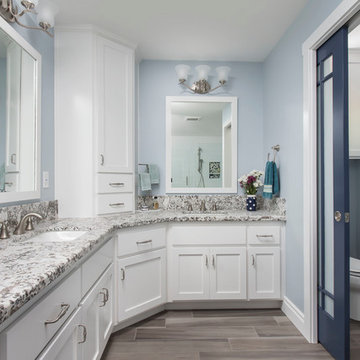
A pretty snazzy pocket door into the toilet room. Milk white glass brings in light while keeping it private. Brian Covington Photography
Ejemplo de cuarto de baño principal tradicional renovado grande con armarios estilo shaker, puertas de armario blancas, bañera empotrada, ducha empotrada, sanitario de dos piezas, baldosas y/o azulejos blancos, baldosas y/o azulejos de cerámica, paredes azules, suelo de azulejos de cemento, lavabo bajoencimera, encimera de granito, suelo gris, ducha con puerta con bisagras y encimeras grises
Ejemplo de cuarto de baño principal tradicional renovado grande con armarios estilo shaker, puertas de armario blancas, bañera empotrada, ducha empotrada, sanitario de dos piezas, baldosas y/o azulejos blancos, baldosas y/o azulejos de cerámica, paredes azules, suelo de azulejos de cemento, lavabo bajoencimera, encimera de granito, suelo gris, ducha con puerta con bisagras y encimeras grises
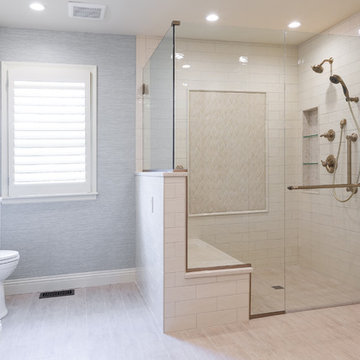
The entire bathroom layout had to be reconfigured to be able to make it a wheelchair accessible space. The two walk-in closets on either side of the bathroom were taken out to make the main bathroom area much larger. With the two closets gone, a large zero-entry shower replaced one side and a large custom built-in wardrobe unit replaced the other side. The new zero-entry shower is large enough to accommodate the wheelchair turning radius within the shower.
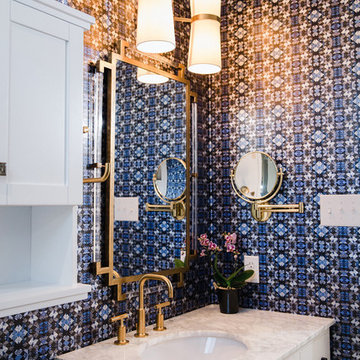
This bathroom remodel included a tub to shower conversion with a black and white vertical tile design, a herringbone design, shaker cabinets, and fun patterned wallpaper. All of these elements work together to create an inviting guest bathroom space!
Construction: Skelly Home Renovations; Design: Maureen Stevens; Sophie Epton Photography
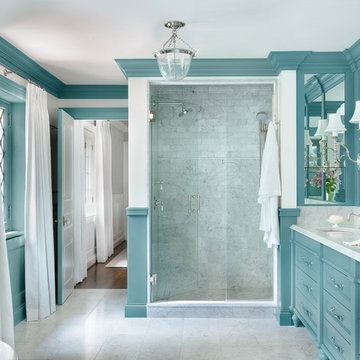
Architecture: Mitchell Wall Architecture & Design
Interior Design: Amy Studebaker Design
Alise O'Brien Photography
Diseño de cuarto de baño principal tradicional renovado grande con bañera exenta, paredes azules, suelo de mármol, encimera de mármol y ducha con puerta con bisagras
Diseño de cuarto de baño principal tradicional renovado grande con bañera exenta, paredes azules, suelo de mármol, encimera de mármol y ducha con puerta con bisagras
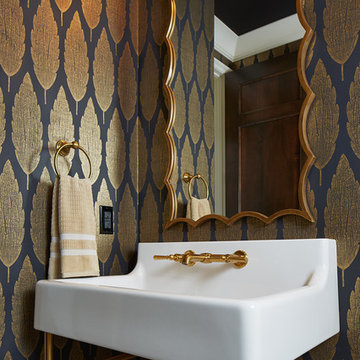
Susan Gilmore
Foto de aseo tradicional renovado de tamaño medio con sanitario de dos piezas, baldosas y/o azulejos de mármol, paredes azules, suelo de baldosas de cerámica, lavabo con pedestal y suelo gris
Foto de aseo tradicional renovado de tamaño medio con sanitario de dos piezas, baldosas y/o azulejos de mármol, paredes azules, suelo de baldosas de cerámica, lavabo con pedestal y suelo gris
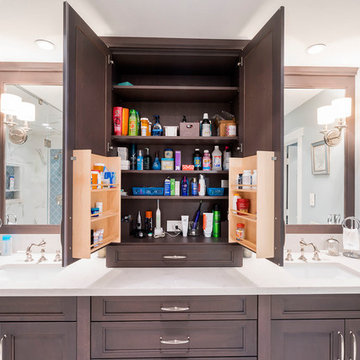
Counter-standing cabinet features finished interior to match the Matte Twilight finish. All adjustable shelves with additional storage on each door. The cabinet is finished off with a one piece crown moulding to match the mirror frames and take the design to the ceiling. Cabinets by Brookhaven featuring the Westchester door style on Quarter Sawn Red oak with a Matte Twilight finish.
Photography by Marcio Dufranc
13.624 fotos de baños clásicos renovados con paredes azules
2

