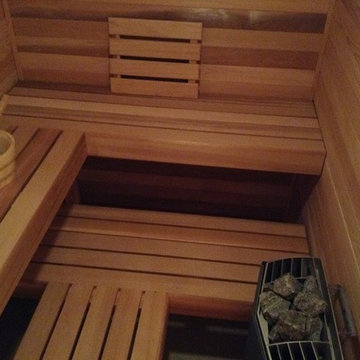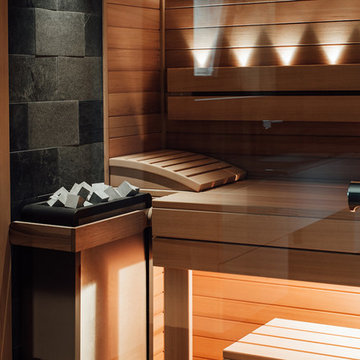Baños
Filtrar por
Presupuesto
Ordenar por:Popular hoy
161 - 180 de 518 fotos
Artículo 1 de 3
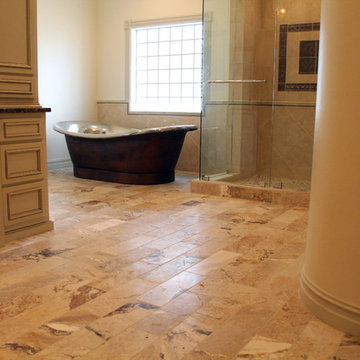
Cmi Construction recently completed a large scale remodel of this country estate. Our clients requested an update to most rooms in the home with an emphasis on the baths, kitchen and living area. Vintage fixtures combined with modern finishes and industrial style appliances create an inviting, as well as, functional home.
Digital Arts 1
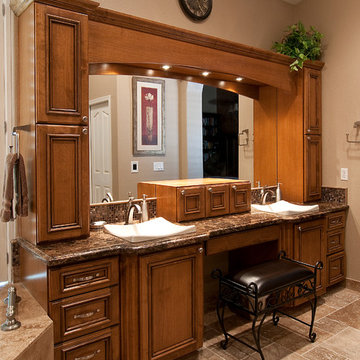
This is an award winning project. The bathroom has locally crafted, custom cabinetry with an Italian Emperador Dark marble countertop, and brushed satin fixtures. The corner jacuzzi tub surround consists of Noce Travertine. The steam shower is also clad in Mexican Noce Forza Stone. The Travertine flooring is set in a Versailles pattern, and complements the other natural stones used.
If you are thinking about remodeling a space in your home, please feel free to contact us. We are currently offering complimentary consultations.
www.CustomCreativeRemodeling.com
602-428-6112
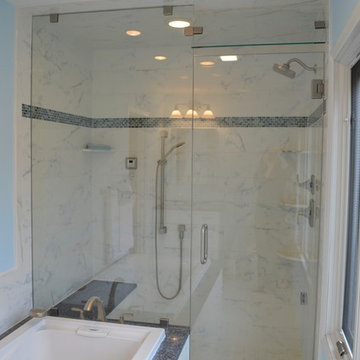
As you can see the shower is a spacious one. The clear glass door includes a transom to allow the steam from the shower to escape. I just love using clear glass in showers so the space feels as big as it possibly can.
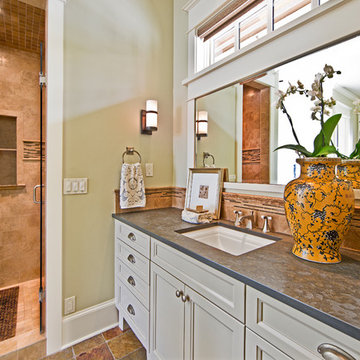
Here's one of our most recent projects that was completed in 2011. This client had just finished a major remodel of their house in 2008 and were about to enjoy Christmas in their new home. At the time, Seattle was buried under several inches of snow (a rarity for us) and the entire region was paralyzed for a few days waiting for the thaw. Our client decided to take advantage of this opportunity and was in his driveway sledding when a neighbor rushed down the drive yelling that his house was on fire. Unfortunately, the house was already engulfed in flames. Equally unfortunate was the snowstorm and the delay it caused the fire department getting to the site. By the time they arrived, the house and contents were a total loss of more than $2.2 million.
Here's one of our most recent projects that was completed in 2011. This client had just finished a major remodel of their house in 2008 and were about to enjoy Christmas in their new home. At the time, Seattle was buried under several inches of snow (a rarity for us) and the entire region was paralyzed for a few days waiting for the thaw. Our client decided to take advantage of this opportunity and was in his driveway sledding when a neighbor rushed down the drive yelling that his house was on fire. Unfortunately, the house was already engulfed in flames. Equally unfortunate was the snowstorm and the delay it caused the fire department getting to the site. By the time they arrived, the house and contents were a total loss of more than $2.2 million.
Our role in the reconstruction of this home was two-fold. The first year of our involvement was spent working with a team of forensic contractors gutting the house, cleansing it of all particulate matter, and then helping our client negotiate his insurance settlement. Once we got over these hurdles, the design work and reconstruction started. Maintaining the existing shell, we reworked the interior room arrangement to create classic great room house with a contemporary twist. Both levels of the home were opened up to take advantage of the waterfront views and flood the interiors with natural light. On the lower level, rearrangement of the walls resulted in a tripling of the size of the family room while creating an additional sitting/game room. The upper level was arranged with living spaces bookended by the Master Bedroom at one end the kitchen at the other. The open Great Room and wrap around deck create a relaxed and sophisticated living and entertainment space that is accentuated by a high level of trim and tile detail on the interior and by custom metal railings and light fixtures on the exterior.
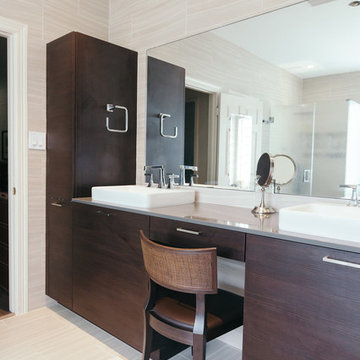
Joseph Nance Photography
Foto de sauna tradicional grande con armarios con paneles lisos, puertas de armario violetas, baldosas y/o azulejos beige, baldosas y/o azulejos de porcelana, paredes beige, suelo de baldosas de porcelana, lavabo sobreencimera y encimera de cuarzo compacto
Foto de sauna tradicional grande con armarios con paneles lisos, puertas de armario violetas, baldosas y/o azulejos beige, baldosas y/o azulejos de porcelana, paredes beige, suelo de baldosas de porcelana, lavabo sobreencimera y encimera de cuarzo compacto
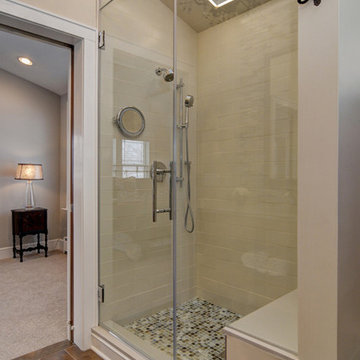
Above-the-garage addition of a master suite - master bedroom, bath, and walk-in closet. Photo shows master bath with steam shower including LED lighting around skylight. Construction by Murphy General Contractors of South Orange, NJ; Photo by Greg Martz.
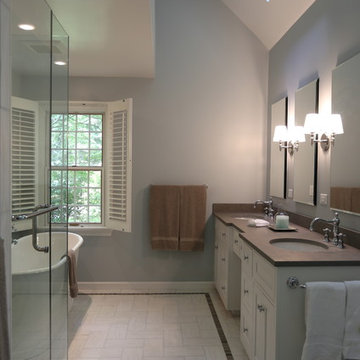
I
Foto de sauna clásica grande con armarios con paneles empotrados, puertas de armario blancas, bañera exenta, baldosas y/o azulejos beige, paredes azules, suelo de mármol, lavabo bajoencimera y encimera de piedra caliza
Foto de sauna clásica grande con armarios con paneles empotrados, puertas de armario blancas, bañera exenta, baldosas y/o azulejos beige, paredes azules, suelo de mármol, lavabo bajoencimera y encimera de piedra caliza
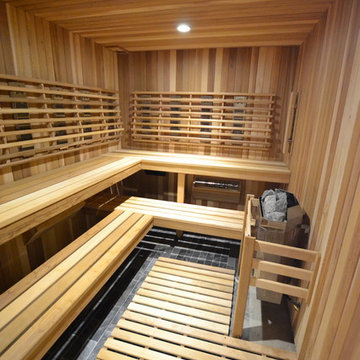
Dual sauna
Imagen de sauna clásica con armarios estilo shaker, puertas de armario blancas, ducha abierta, sanitario de dos piezas, paredes blancas, suelo de mármol, lavabo bajoencimera, encimera de mármol, suelo gris y ducha abierta
Imagen de sauna clásica con armarios estilo shaker, puertas de armario blancas, ducha abierta, sanitario de dos piezas, paredes blancas, suelo de mármol, lavabo bajoencimera, encimera de mármol, suelo gris y ducha abierta
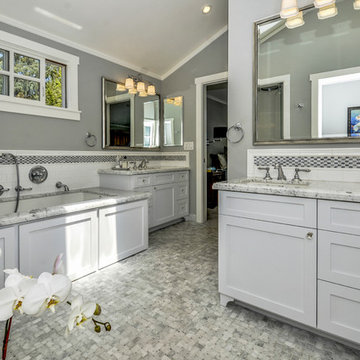
John Terry Photography
Foto de sauna clásica grande con lavabo bajoencimera, armarios estilo shaker, puertas de armario blancas, encimera de mármol, bañera encastrada sin remate, sanitario de una pieza, baldosas y/o azulejos blancos, baldosas y/o azulejos de porcelana, paredes grises y suelo de baldosas de porcelana
Foto de sauna clásica grande con lavabo bajoencimera, armarios estilo shaker, puertas de armario blancas, encimera de mármol, bañera encastrada sin remate, sanitario de una pieza, baldosas y/o azulejos blancos, baldosas y/o azulejos de porcelana, paredes grises y suelo de baldosas de porcelana
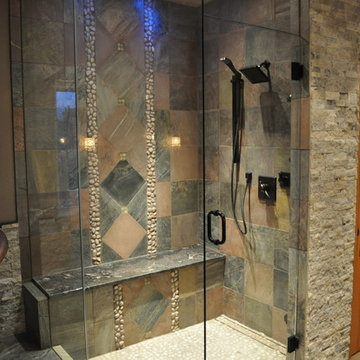
Jerry Nealon
Ejemplo de sauna tradicional grande con encimera de granito, bañera exenta, baldosas y/o azulejos grises, baldosas y/o azulejos de piedra, paredes marrones y suelo de pizarra
Ejemplo de sauna tradicional grande con encimera de granito, bañera exenta, baldosas y/o azulejos grises, baldosas y/o azulejos de piedra, paredes marrones y suelo de pizarra
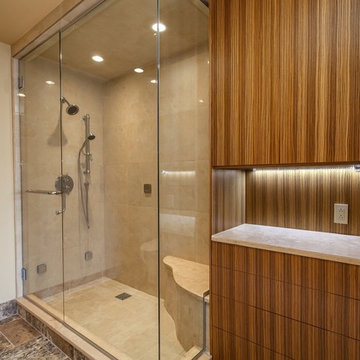
MG Pro Photo and GEM Interior Design, Inc.
Imagen de sauna clásica de tamaño medio con armarios tipo mueble, puertas de armario de madera clara, encimera de granito, baldosas y/o azulejos beige, baldosas y/o azulejos de piedra, sanitario de dos piezas, lavabo bajoencimera, paredes beige y suelo de travertino
Imagen de sauna clásica de tamaño medio con armarios tipo mueble, puertas de armario de madera clara, encimera de granito, baldosas y/o azulejos beige, baldosas y/o azulejos de piedra, sanitario de dos piezas, lavabo bajoencimera, paredes beige y suelo de travertino
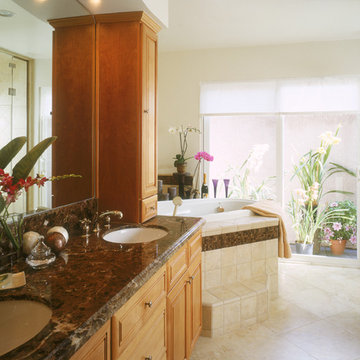
Foto de sauna clásica con lavabo bajoencimera, armarios con paneles con relieve, puertas de armario de madera clara, encimera de granito, bañera esquinera, baldosas y/o azulejos beige y baldosas y/o azulejos de cerámica
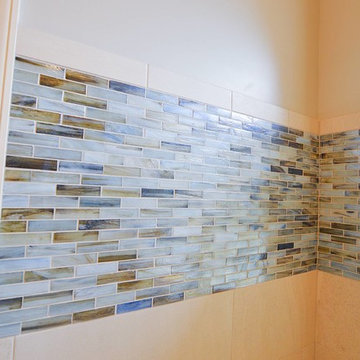
Diseño de sauna clásica con jacuzzi, baldosas y/o azulejos multicolor, baldosas y/o azulejos de cerámica, paredes grises y suelo de baldosas de cerámica
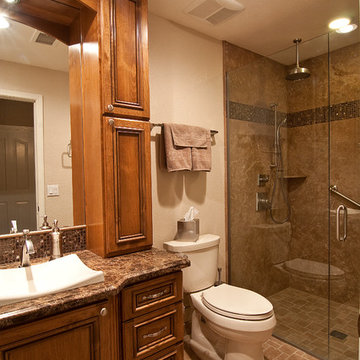
This is an award winning project. The bathroom has locally crafted, custom cabinetry with an Italian Emperador Dark marble countertop, and brushed satin fixtures. The corner jacuzzi tub surround consists of Noce Travertine. The steam shower is also clad in Mexican Noce Forza Stone. The Travertine flooring is set in a Versailles pattern, and complements the other natural stones used.
If you are thinking about remodeling a space in your home, please feel free to contact us. We are currently offering complimentary consultations.
www.CustomCreativeRemodeling.com
602-428-6112
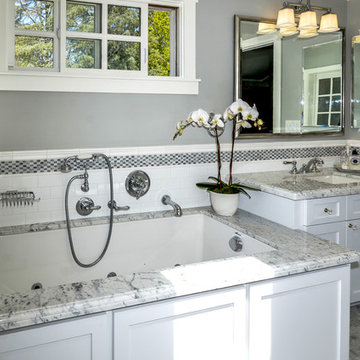
John Terry Photography
Modelo de sauna tradicional grande con lavabo bajoencimera, armarios estilo shaker, puertas de armario blancas, encimera de mármol, bañera encastrada sin remate, sanitario de una pieza, baldosas y/o azulejos blancos, baldosas y/o azulejos de porcelana, paredes grises y suelo de baldosas de porcelana
Modelo de sauna tradicional grande con lavabo bajoencimera, armarios estilo shaker, puertas de armario blancas, encimera de mármol, bañera encastrada sin remate, sanitario de una pieza, baldosas y/o azulejos blancos, baldosas y/o azulejos de porcelana, paredes grises y suelo de baldosas de porcelana
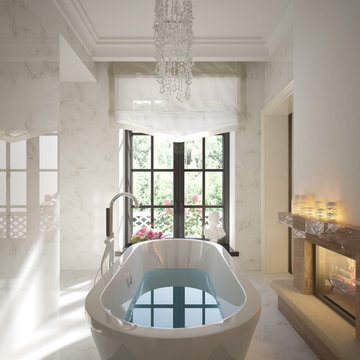
Diseño de sauna tradicional grande con armarios tipo vitrina, bañera exenta, ducha abierta, sanitario de pared, baldosas y/o azulejos blancos, baldosas y/o azulejos de mármol, paredes blancas, suelo de mármol, lavabo suspendido, encimera de mármol, suelo blanco, ducha abierta y encimeras blancas
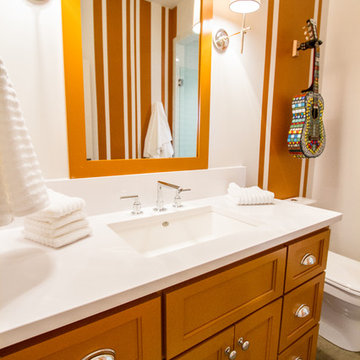
Ejemplo de sauna clásica grande con lavabo integrado, armarios con paneles empotrados, puertas de armario naranjas, sanitario de una pieza, baldosas y/o azulejos grises, parades naranjas y suelo de baldosas de cerámica
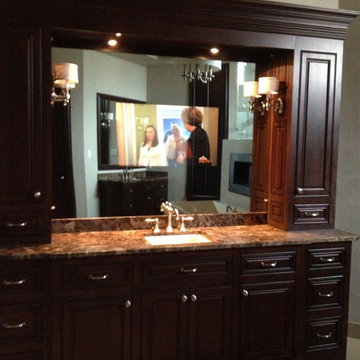
Imagen de sauna clásica extra grande con lavabo bajoencimera, armarios con rebordes decorativos, puertas de armario de madera en tonos medios, encimera de mármol, bañera encastrada, sanitario de dos piezas, baldosas y/o azulejos beige, baldosas y/o azulejos de cerámica, paredes grises y suelo de baldosas de cerámica
9


