6.510 fotos de baños clásicos con lavabo integrado
Filtrar por
Presupuesto
Ordenar por:Popular hoy
21 - 40 de 6510 fotos
Artículo 1 de 3
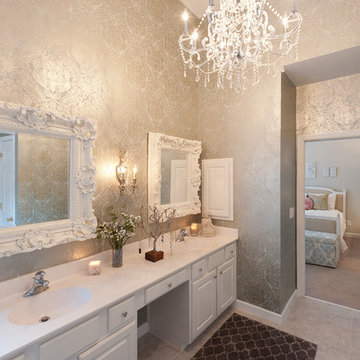
Chris Smith
http://chrisandcamiphotography.com
Diseño de cuarto de baño tradicional con lavabo integrado, armarios con paneles con relieve, puertas de armario blancas, paredes multicolor y baldosas y/o azulejos grises
Diseño de cuarto de baño tradicional con lavabo integrado, armarios con paneles con relieve, puertas de armario blancas, paredes multicolor y baldosas y/o azulejos grises

Ejemplo de cuarto de baño principal, doble y de pie clásico grande con armarios con paneles empotrados, puertas de armario marrones, bañera exenta, ducha esquinera, sanitario de dos piezas, baldosas y/o azulejos verdes, baldosas y/o azulejos de cerámica, paredes blancas, suelo de baldosas de cerámica, lavabo integrado, encimera de mármol, suelo gris, ducha con puerta con bisagras, encimeras blancas y banco de ducha

Design Assistant - Zach Degnan
Diseño de cuarto de baño principal, doble y a medida tradicional de tamaño medio con armarios estilo shaker, puertas de armario marrones, ducha esquinera, sanitario de dos piezas, baldosas y/o azulejos grises, baldosas y/o azulejos de porcelana, paredes beige, suelo vinílico, lavabo integrado, encimera de ónix, suelo beige, ducha con puerta con bisagras, encimeras grises y banco de ducha
Diseño de cuarto de baño principal, doble y a medida tradicional de tamaño medio con armarios estilo shaker, puertas de armario marrones, ducha esquinera, sanitario de dos piezas, baldosas y/o azulejos grises, baldosas y/o azulejos de porcelana, paredes beige, suelo vinílico, lavabo integrado, encimera de ónix, suelo beige, ducha con puerta con bisagras, encimeras grises y banco de ducha

Custom bathroom with granite countertops and a three wall alcove bathtub.
Diseño de cuarto de baño infantil, único y a medida clásico de tamaño medio con armarios con paneles con relieve, puertas de armario de madera en tonos medios, bañera empotrada, combinación de ducha y bañera, sanitario de una pieza, baldosas y/o azulejos beige, baldosas y/o azulejos de porcelana, paredes beige, suelo de baldosas de cerámica, lavabo integrado, encimera de granito, suelo beige, ducha con cortina, encimeras multicolor y hornacina
Diseño de cuarto de baño infantil, único y a medida clásico de tamaño medio con armarios con paneles con relieve, puertas de armario de madera en tonos medios, bañera empotrada, combinación de ducha y bañera, sanitario de una pieza, baldosas y/o azulejos beige, baldosas y/o azulejos de porcelana, paredes beige, suelo de baldosas de cerámica, lavabo integrado, encimera de granito, suelo beige, ducha con cortina, encimeras multicolor y hornacina
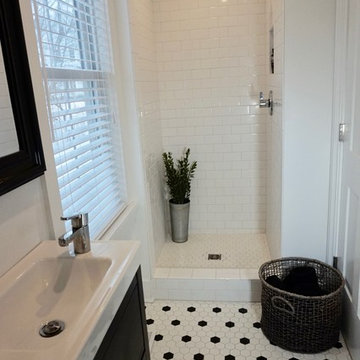
The small bathroom feels spacious with white walls and a small pattern hexagonal floor tile. The IKEA vanity is made for small spaces but gives ample storage and a scandinavian vibe to this light and airy space.
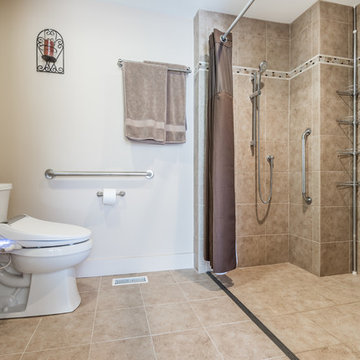
Imagen de cuarto de baño principal tradicional de tamaño medio con ducha a ras de suelo, sanitario de una pieza, baldosas y/o azulejos beige, paredes blancas, ducha con cortina, armarios con puertas mallorquinas, puertas de armario blancas, baldosas y/o azulejos de porcelana, suelo de baldosas de porcelana y lavabo integrado
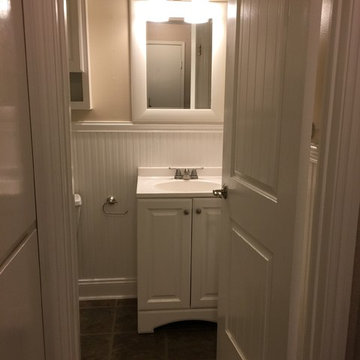
Ejemplo de cuarto de baño tradicional pequeño con armarios con paneles con relieve, puertas de armario blancas, sanitario de dos piezas, paredes beige, suelo de baldosas de cerámica, aseo y ducha, lavabo integrado, encimera de cuarzo compacto, suelo marrón, ducha empotrada y ducha con puerta corredera
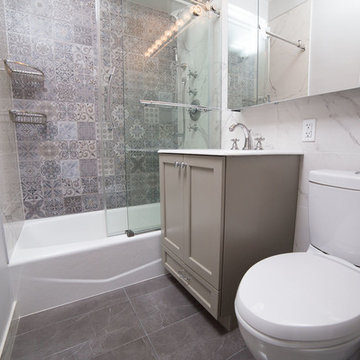
This Manhattan bathroom makes use of a grey mosaic tiled bathtub and marble patterned wall to tie together the space and add an extra touch of sophistication.
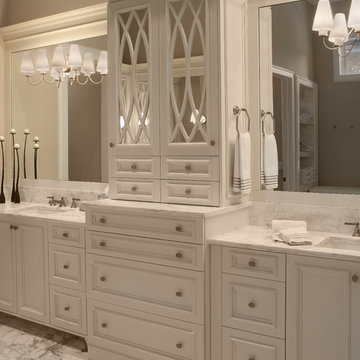
Imagen de cuarto de baño clásico extra grande con lavabo integrado, puertas de armario blancas, encimera de mármol, bañera exenta, baldosas y/o azulejos blancos, paredes grises, suelo de mármol y armarios con paneles empotrados
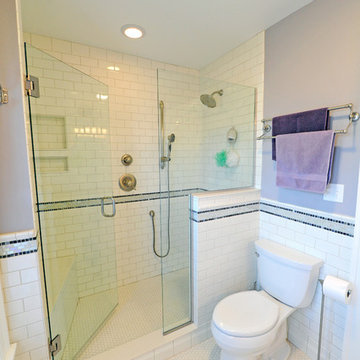
The 3x6 white subway tiles continue out the frameless shower glass door and surround the room. The shower features a brushed nickel fixtures with fixed and handheld shower heads. Hexagon floor tile is a throwback to the early 1900s when the house was built. Marc Golub

A beautiful big Victorian Style Bathroom with herringbone pattern tiling on the floor, free standing bath tub and a wet room that connects to the master bedroom through a small dressing

Charming and timeless, 5 bedroom, 3 bath, freshly-painted brick Dutch Colonial nestled in the quiet neighborhood of Sauer’s Gardens (in the Mary Munford Elementary School district)! We have fully-renovated and expanded this home to include the stylish and must-have modern upgrades, but have also worked to preserve the character of a historic 1920’s home. As you walk in to the welcoming foyer, a lovely living/sitting room with original fireplace is on your right and private dining room on your left. Go through the French doors of the sitting room and you’ll enter the heart of the home – the kitchen and family room. Featuring quartz countertops, two-toned cabinetry and large, 8’ x 5’ island with sink, the completely-renovated kitchen also sports stainless-steel Frigidaire appliances, soft close doors/drawers and recessed lighting. The bright, open family room has a fireplace and wall of windows that overlooks the spacious, fenced back yard with shed. Enjoy the flexibility of the first-floor bedroom/private study/office and adjoining full bath. Upstairs, the owner’s suite features a vaulted ceiling, 2 closets and dual vanity, water closet and large, frameless shower in the bath. Three additional bedrooms (2 with walk-in closets), full bath and laundry room round out the second floor. The unfinished basement, with access from the kitchen/family room, offers plenty of storage.
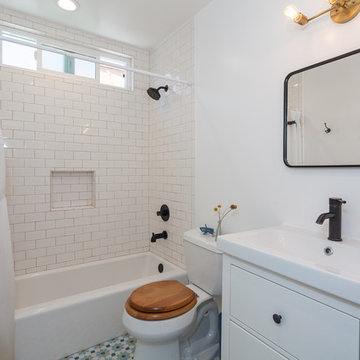
Foto de cuarto de baño clásico pequeño con armarios con paneles lisos, puertas de armario blancas, bañera empotrada, ducha empotrada, sanitario de dos piezas, baldosas y/o azulejos blancos, baldosas y/o azulejos de cemento, paredes blancas, suelo de baldosas de porcelana, lavabo integrado, encimera de acrílico, suelo multicolor, ducha con cortina y encimeras blancas
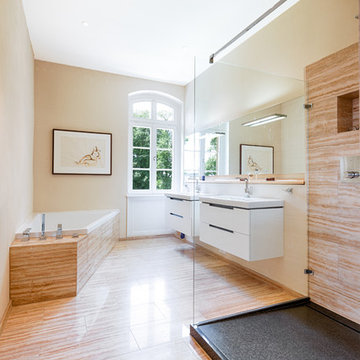
www.hannokeppel.de
copyright protected
0800 129 76 75
Modelo de cuarto de baño clásico grande con bañera esquinera, ducha a ras de suelo, baldosas y/o azulejos marrones, baldosas y/o azulejos de travertino, paredes beige, suelo de travertino, aseo y ducha, lavabo integrado, encimera de acrílico, suelo beige, ducha abierta, armarios con paneles lisos y puertas de armario blancas
Modelo de cuarto de baño clásico grande con bañera esquinera, ducha a ras de suelo, baldosas y/o azulejos marrones, baldosas y/o azulejos de travertino, paredes beige, suelo de travertino, aseo y ducha, lavabo integrado, encimera de acrílico, suelo beige, ducha abierta, armarios con paneles lisos y puertas de armario blancas
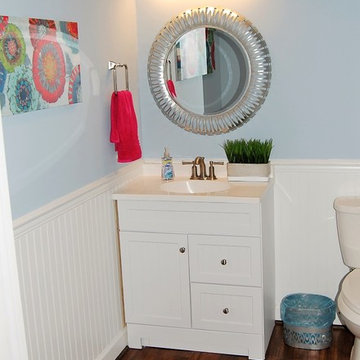
Modelo de aseo clásico de tamaño medio con armarios estilo shaker, puertas de armario blancas, sanitario de dos piezas, paredes azules, suelo de madera oscura, lavabo integrado, encimera de cuarzo compacto, suelo marrón y encimeras blancas
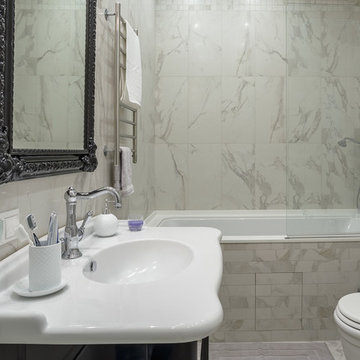
Михаил
Ejemplo de cuarto de baño principal clásico con bañera empotrada, combinación de ducha y bañera, paredes blancas, lavabo integrado y ducha abierta
Ejemplo de cuarto de baño principal clásico con bañera empotrada, combinación de ducha y bañera, paredes blancas, lavabo integrado y ducha abierta
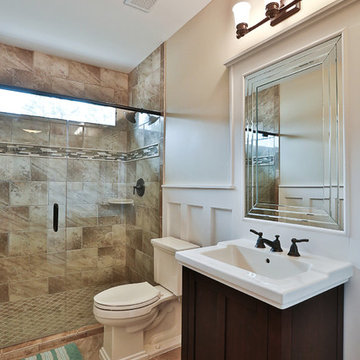
The board & batten walls add a touch of detail to this basement bathroom.
Ejemplo de cuarto de baño clásico de tamaño medio con lavabo integrado, armarios tipo mueble, puertas de armario de madera en tonos medios, ducha empotrada, sanitario de dos piezas, baldosas y/o azulejos beige, baldosas y/o azulejos de cerámica, paredes beige, suelo de baldosas de cerámica y aseo y ducha
Ejemplo de cuarto de baño clásico de tamaño medio con lavabo integrado, armarios tipo mueble, puertas de armario de madera en tonos medios, ducha empotrada, sanitario de dos piezas, baldosas y/o azulejos beige, baldosas y/o azulejos de cerámica, paredes beige, suelo de baldosas de cerámica y aseo y ducha
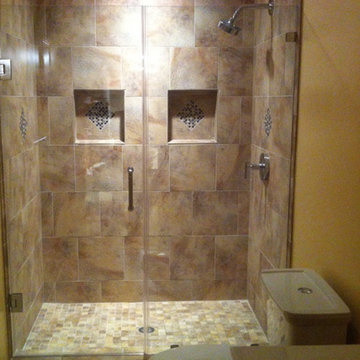
Modelo de cuarto de baño tradicional pequeño con baldosas y/o azulejos beige, baldosas y/o azulejos de piedra, paredes beige, suelo de baldosas de cerámica, ducha empotrada, sanitario de una pieza, aseo y ducha, lavabo integrado, suelo beige y ducha con puerta con bisagras
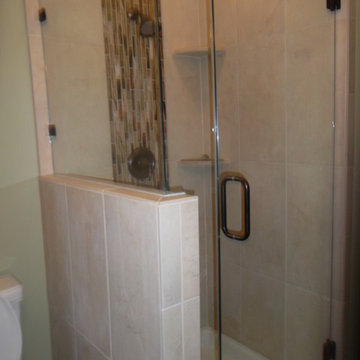
This is a small bathroom off the master bedroom. Becuase of the small space we put in a 48x48 tile shower and heated floors. A glass wall was used to help make the space feel bigger.

Words cannot describe the level of transformation this beautiful 60’s ranch has undergone. The home was blessed with a ton of natural light, however the sectioned rooms made for large awkward spaces without much functionality. By removing the dividing walls and reworking a few key functioning walls, this home is ready to entertain friends and family for all occasions. The large island has dual ovens for serious bake-off competitions accompanied with an inset induction cooktop equipped with a pop-up ventilation system. Plenty of storage surrounds the cooking stations providing large countertop space and seating nook for two. The beautiful natural quartzite is a show stopper throughout with it’s honed finish and serene blue/green hue providing a touch of color. Mother-of-Pearl backsplash tiles compliment the quartzite countertops and soft linen cabinets. The level of functionality has been elevated by moving the washer & dryer to a newly created closet situated behind the refrigerator and keeps hidden by a ceiling mounted barn-door. The new laundry room and storage closet opposite provide a functional solution for maintaining easy access to both areas without door swings restricting the path to the family room. Full height pantry cabinet make up the rest of the wall providing plenty of storage space and a natural division between casual dining to formal dining. Built-in cabinetry with glass doors provides the opportunity to showcase family dishes and heirlooms accented with in-cabinet lighting. With the wall partitions removed, the dining room easily flows into the rest of the home while maintaining its special moment. A large peninsula divides the kitchen space from the seating room providing plentiful storage including countertop cabinets for hidden storage, a charging nook, and a custom doggy station for the beloved dog with an elevated bowl deck and shallow drawer for leashes and treats! Beautiful large format tiles with a touch of modern flair bring all these spaces together providing a texture and color unlike any other with spots of iridescence, brushed concrete, and hues of blue and green. The original master bath and closet was divided into two parts separated by a hallway and door leading to the outside. This created an itty-bitty bathroom and plenty of untapped floor space with potential! By removing the interior walls and bringing the new bathroom space into the bedroom, we created a functional bathroom and walk-in closet space. By reconfiguration the bathroom layout to accommodate a walk-in shower and dual vanity, we took advantage of every square inch and made it functional and beautiful! A pocket door leads into the bathroom suite and a large full-length mirror on a mosaic accent wall greets you upon entering. To the left is a pocket door leading into the walk-in closet, and to the right is the new master bath. A natural marble floor mosaic in a basket weave pattern is warm to the touch thanks to the heating system underneath. Large format white wall tiles with glass mosaic accent in the shower and continues as a wainscot throughout the bathroom providing a modern touch and compliment the classic marble floor. A crisp white double vanity furniture piece completes the space. The journey of the Yosemite project is one we will never forget. Not only were we given the opportunity to transform this beautiful home into a more functional and beautiful space, we were blessed with such amazing clients who were endlessly appreciative of TVL – and for that we are grateful!
6.510 fotos de baños clásicos con lavabo integrado
2

