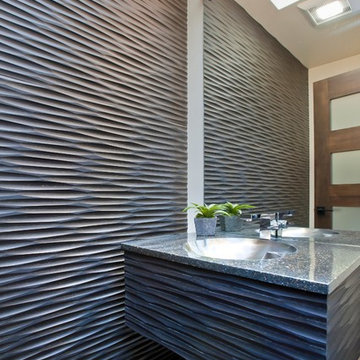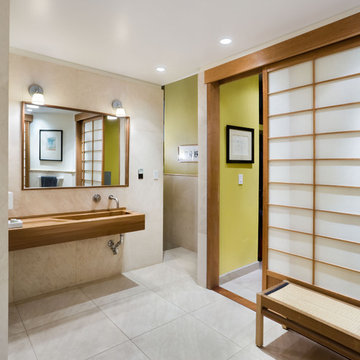230 fotos de baños asiáticos con lavabo integrado
Filtrar por
Presupuesto
Ordenar por:Popular hoy
1 - 20 de 230 fotos
Artículo 1 de 3

Dark stone, custom cherry cabinetry, misty forest wallpaper, and a luxurious soaker tub mix together to create this spectacular primary bathroom. These returning clients came to us with a vision to transform their builder-grade bathroom into a showpiece, inspired in part by the Japanese garden and forest surrounding their home. Our designer, Anna, incorporated several accessibility-friendly features into the bathroom design; a zero-clearance shower entrance, a tiled shower bench, stylish grab bars, and a wide ledge for transitioning into the soaking tub. Our master cabinet maker and finish carpenters collaborated to create the handmade tapered legs of the cherry cabinets, a custom mirror frame, and new wood trim.

This powder bath makes a statement with textures. A vanity with raffia doors against a background of alternating gloss and matte geometric tile and striped with brushed gold metal strips. The wallpaper, made in India, reflects themes reminiscent of the client's home in India.
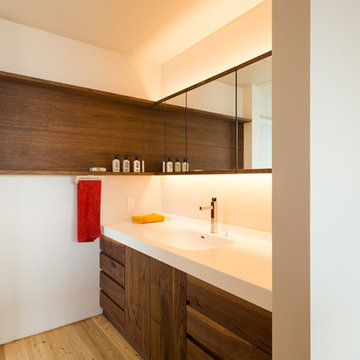
cliff house
Modelo de aseo asiático con armarios con paneles lisos, puertas de armario de madera oscura, paredes blancas, suelo de madera en tonos medios, lavabo integrado y suelo marrón
Modelo de aseo asiático con armarios con paneles lisos, puertas de armario de madera oscura, paredes blancas, suelo de madera en tonos medios, lavabo integrado y suelo marrón

Zen enSuite Steam Bath
Portland, OR
type: remodel
credits
design: Matthew O. Daby - m.o.daby design
interior design: Angela Mechaley - m.o.daby design
construction: Hayes Brothers Construction
photography: Kenton Waltz - KLIK Concepts
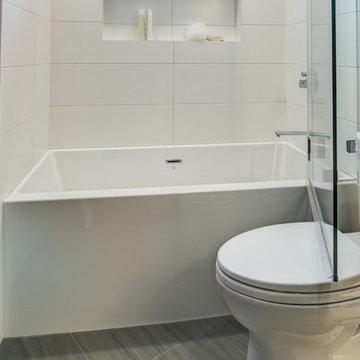
Design By: Design Set Match Construction by: Coyle Home Remodel Photography by: Treve Johnson Photography Tile Materials: Ceramic Tile Design Light & Plumbing Fixtures: Jack London kitchen & Bath Ideabook: http://www.houzz.com/ideabooks/44526431/thumbs/oakland-grand-lake-modern-guest-bath
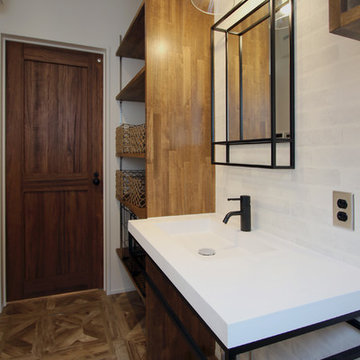
杜の家
Diseño de aseo asiático con armarios abiertos, baldosas y/o azulejos blancos, baldosas y/o azulejos de porcelana, paredes blancas, suelo vinílico, lavabo integrado, encimera de acrílico y suelo marrón
Diseño de aseo asiático con armarios abiertos, baldosas y/o azulejos blancos, baldosas y/o azulejos de porcelana, paredes blancas, suelo vinílico, lavabo integrado, encimera de acrílico y suelo marrón
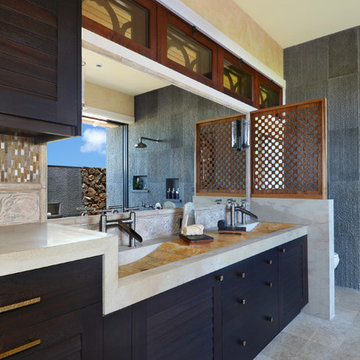
Zen bathroom vanity with privacy wall and opening to the outdoors. Additional Credits: Interior (Cindy Smetana, OC)
Imagen de cuarto de baño principal asiático grande con lavabo integrado, armarios con paneles lisos, puertas de armario de madera en tonos medios, baldosas y/o azulejos beige, ducha abierta y ducha abierta
Imagen de cuarto de baño principal asiático grande con lavabo integrado, armarios con paneles lisos, puertas de armario de madera en tonos medios, baldosas y/o azulejos beige, ducha abierta y ducha abierta
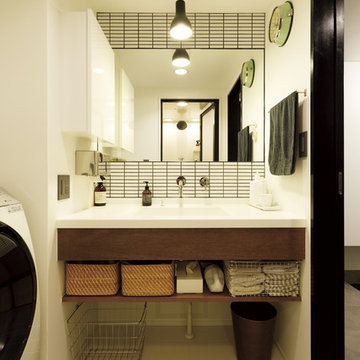
Diseño de aseo asiático con armarios con paneles lisos, puertas de armario de madera en tonos medios, baldosas y/o azulejos blancos, paredes blancas, lavabo integrado, suelo beige y encimeras blancas

The walls are in clay, the ceiling is in clay and wood, and one of the four walls is a window. Japanese wabi-sabi way of life is a peaceful joy to accept the full life circle. From birth to death, from the point of greatest glory to complete decline. Therefore, the main décor element here is a 6-meter window with a view of the landscape that no matter what will come into the world and die. Again, and again
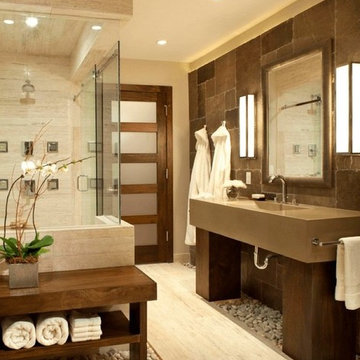
Ejemplo de cuarto de baño principal de estilo zen grande sin sin inodoro con baldosas y/o azulejos marrones, baldosas y/o azulejos de piedra, paredes beige, suelo de baldosas de porcelana, lavabo integrado, encimera de cuarzo compacto, suelo beige y ducha con puerta con bisagras
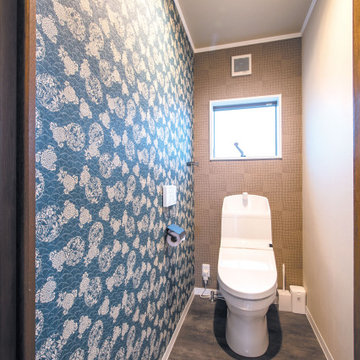
2階のトイレ。リノベーション前の和風のイメージをあえて残して、和の壁紙の組み合わせました。
Foto de aseo asiático pequeño con sanitario de una pieza, paredes multicolor, suelo vinílico, lavabo integrado, suelo marrón, papel pintado y papel pintado
Foto de aseo asiático pequeño con sanitario de una pieza, paredes multicolor, suelo vinílico, lavabo integrado, suelo marrón, papel pintado y papel pintado
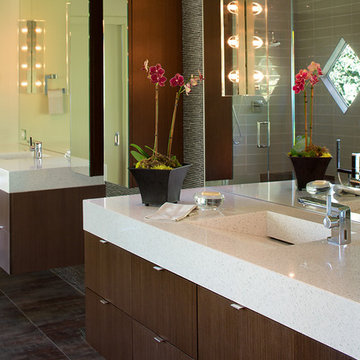
Eric Rorer
Diseño de cuarto de baño principal asiático con armarios con paneles lisos, puertas de armario de madera en tonos medios, suelo de baldosas de porcelana, lavabo integrado, encimera de cuarcita, bañera exenta, ducha empotrada y ducha con puerta con bisagras
Diseño de cuarto de baño principal asiático con armarios con paneles lisos, puertas de armario de madera en tonos medios, suelo de baldosas de porcelana, lavabo integrado, encimera de cuarcita, bañera exenta, ducha empotrada y ducha con puerta con bisagras

After remodeling their Kitchen last year, we were honored by a request to remodel this cute and tiny little.
guest bathroom.
Wood looking tile gave the natural serenity of a spa and dark floor tile finished the look with a mid-century modern / Asian touch.
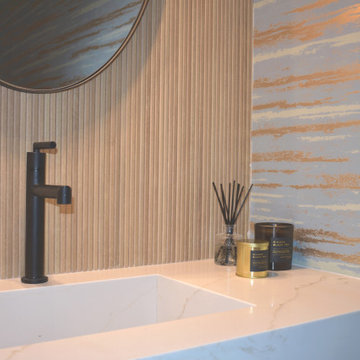
Modelo de cuarto de baño flotante de estilo zen pequeño con sanitario de una pieza, imitación madera, lavabo integrado y papel pintado
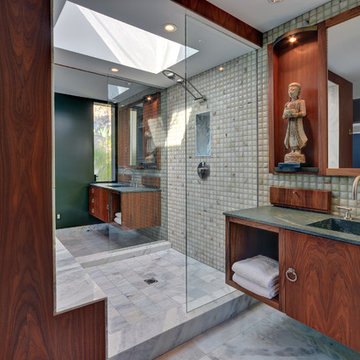
Val Riolo
Modelo de cuarto de baño asiático con lavabo integrado y encimeras verdes
Modelo de cuarto de baño asiático con lavabo integrado y encimeras verdes
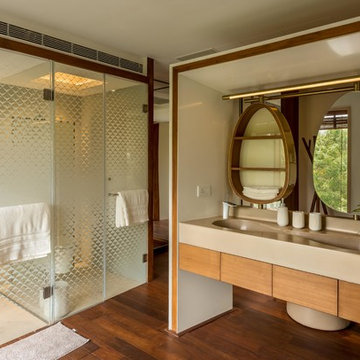
The vanity unit works as space divider between dresser and bathroom areas, and integrates bespoke lighting in brass. Custom his & her washbasins cast in solid surface are held within a free-standing quartz marble frame, which also houses twin egg-shaped mirrors which rotate to provide shelves on the rear side, allowing dual use from the washbasin on one side and the dresser on the other.
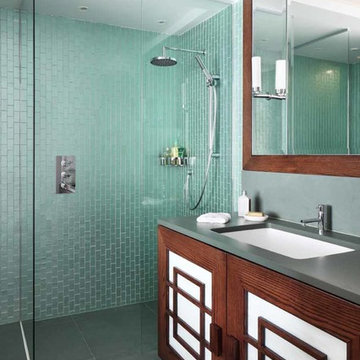
Imagen de cuarto de baño infantil de estilo zen de tamaño medio con armarios con paneles empotrados, puertas de armario de madera en tonos medios, ducha esquinera, baldosas y/o azulejos azules, baldosas y/o azulejos verdes, lavabo integrado, suelo gris, ducha abierta y encimeras grises
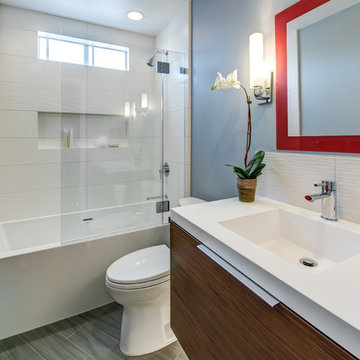
Design By: Design Set Match Construction by: Coyle Home Remodel Photography by: Treve Johnson Photography Tile Materials: Ceramic Tile Design Light & Plumbing Fixtures: Jack London kitchen & Bath Ideabook: http://www.houzz.com/ideabooks/44526431/thumbs/oakland-grand-lake-modern-guest-bath
230 fotos de baños asiáticos con lavabo integrado
1


