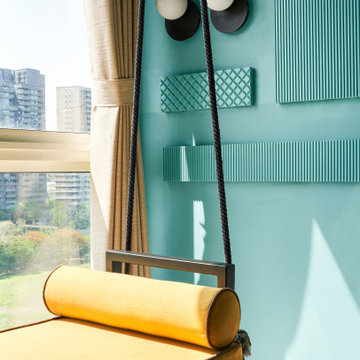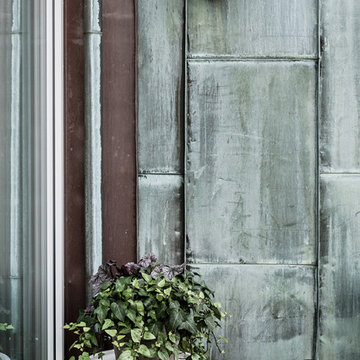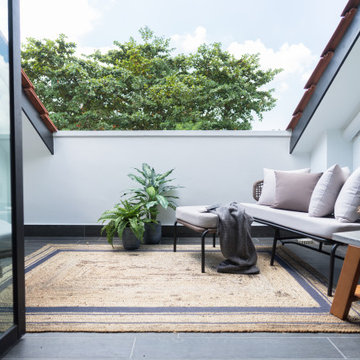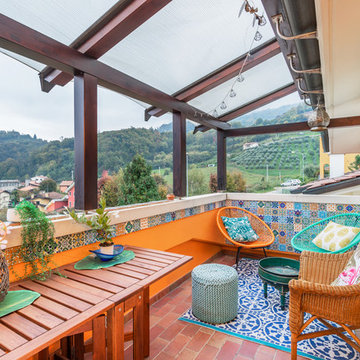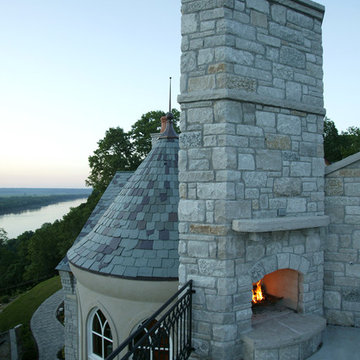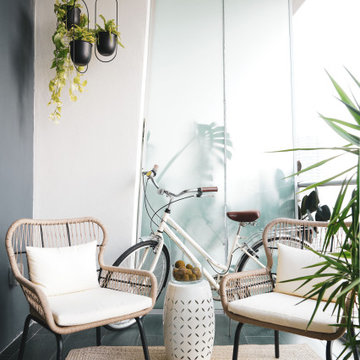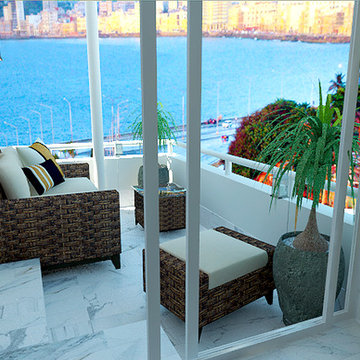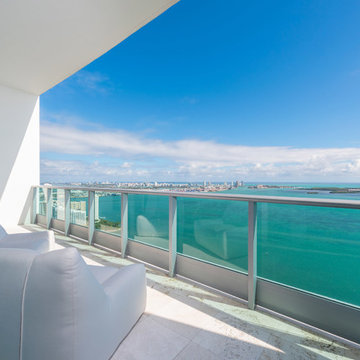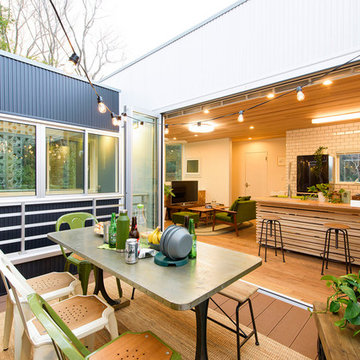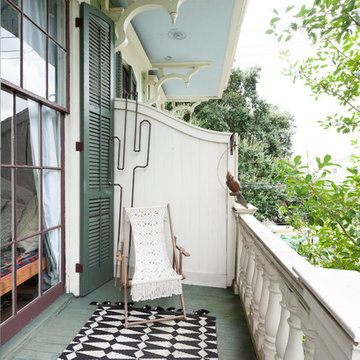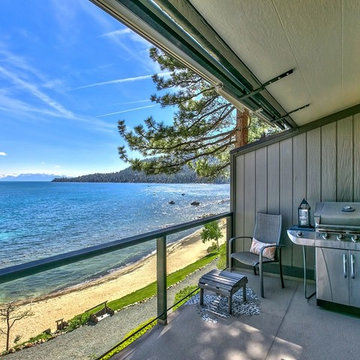502 fotos de balcones turquesas
Filtrar por
Presupuesto
Ordenar por:Popular hoy
121 - 140 de 502 fotos
Artículo 1 de 2
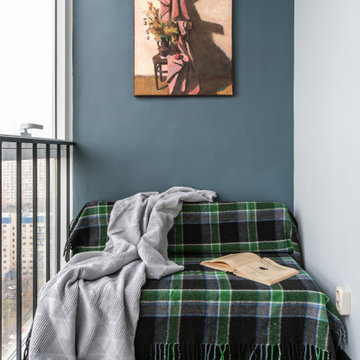
Однокомнатная квартира в стиле лофт. Площадь 37 м.кв.
Заказчик мужчина, бизнесмен, меломан, коллекционер, путешествия и старинные фотоаппараты - его хобби.
Срок проектирования: 1 месяц.
Срок реализации проекта: 3 месяца.
Главная задача – это сделать стильный, светлый интерьер с минимальным бюджетом, но так, чтобы не было заметно что экономили. Мы такой запрос у клиентов встречаем регулярно, и знаем, как это сделать.
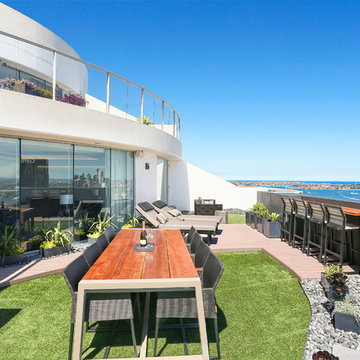
Entertaining Terrace designed by Jodie Carter - mix of surfaces such as decking, astro turf and pebbles, outdoor furniture for lounging, sun baking, dining and taking in the view, built in bbq and fantastic Sydney views.
Photos by, Savills Real Estate, Double Bay
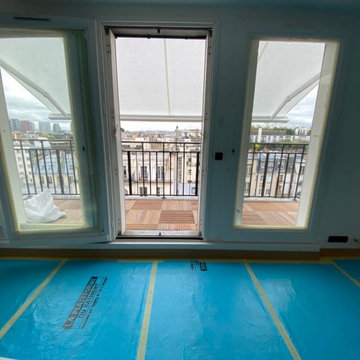
Photo Avant du Balcon
Diseño de balcones actual pequeño sin cubierta con apartamentos y barandilla de metal
Diseño de balcones actual pequeño sin cubierta con apartamentos y barandilla de metal
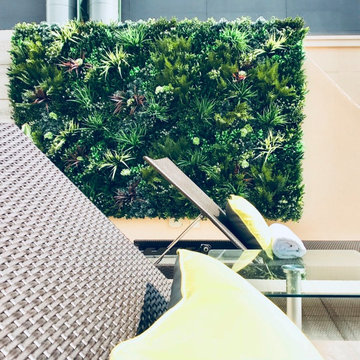
A green wall was desired to heighten the mood of paramount luxury. The owners explored various options to incorporate greenery into the space and found Vistafolia to be the perfect, ‘obvious’ solution.
The owners found Vistafolia's UV-stable panels to be just the right cladding product for the concrete wall, which is exposed to direct sunlight from 11 am onwards. Temperatures can also soar to above 100 degree Fahrenheit in the summer months, making the rooftop environment inhospitable for real plants. With our maintenance-free and weather-resistant signature panels, they need not worry about plant survival and watering, especially during the peak summer season. The UV-protected panels deliver vibrant green year-round, creating an uplifting atmosphere for guests enjoying the spectacular rooftop views.
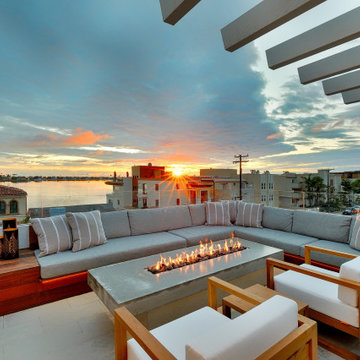
Rooftop Deck with Built-in Seating and Concrete Fire Pit
Foto de balcones contemporáneo con brasero y barandilla de vidrio
Foto de balcones contemporáneo con brasero y barandilla de vidrio
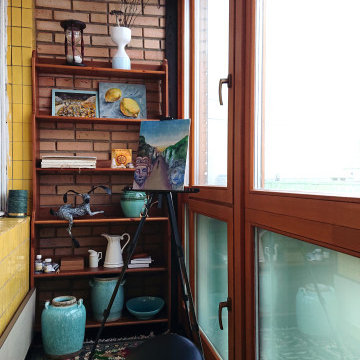
Ejemplo de balcones ecléctico grande con apartamentos y barandilla de varios materiales
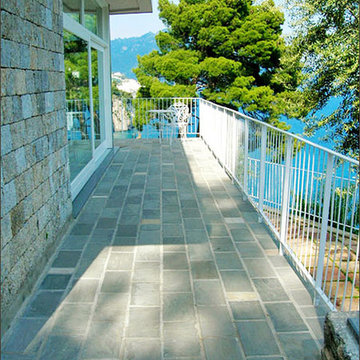
Reclaimed ‘barre montpelier’ pavers by Architectural Stone Decor.
www.archstonedecor.ca | sales@archstonedecor.ca | (437) 800-8300
The ancient ‘barre montpelier’ stone pavers have been reclaimed from different locations across the Mediterranean making them timeless and unique in their earth tone color mixtures and patinas, adding serenity and beauty to your home.
Their durable nature makes them an excellent choice whether used as flooring or wall cladding in indoor and outdoor applications. They are unaffected by extreme climate and easily withstand heavy use due to the nature of their resilient and rough molecular structure.
They have been calibrated to 5/8” in thickness to ease installation of modern use. They come in random sizes and could be installed in either a running bond formation or a random ‘Versailles’ pattern.
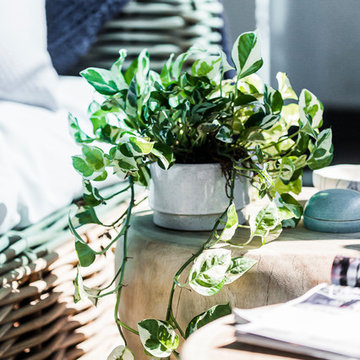
Diseño de balcones contemporáneo de tamaño medio en anexo de casas con barandilla de vidrio
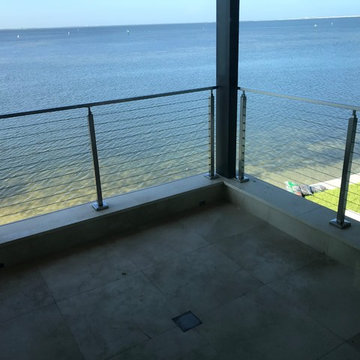
Exterior Stainless Cable System Railing over-looking Tampa Bay
Diseño de balcones minimalista de tamaño medio con jardín vertical, toldo y barandilla de cable
Diseño de balcones minimalista de tamaño medio con jardín vertical, toldo y barandilla de cable
502 fotos de balcones turquesas
7
