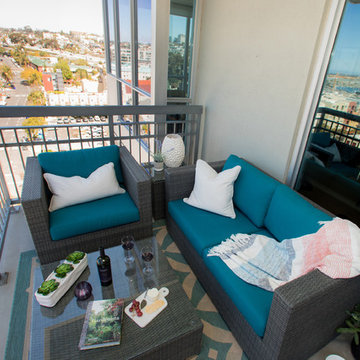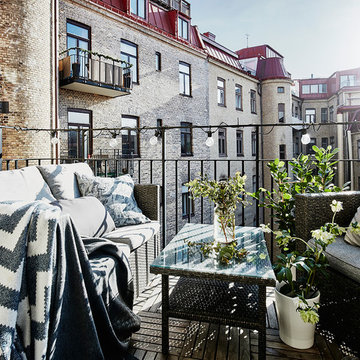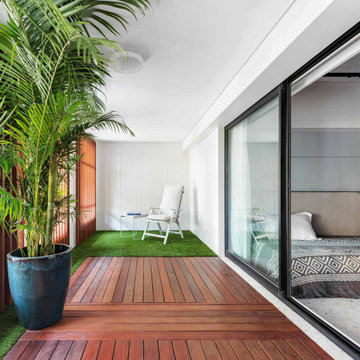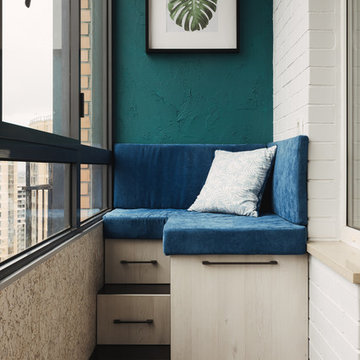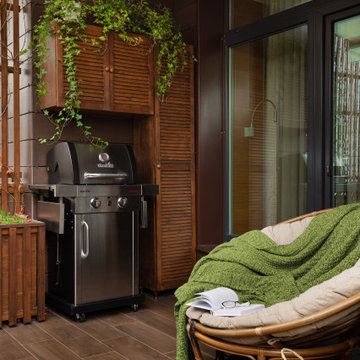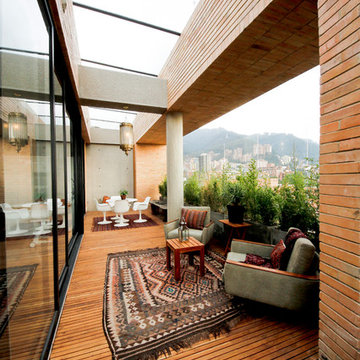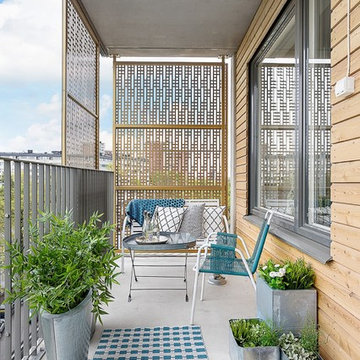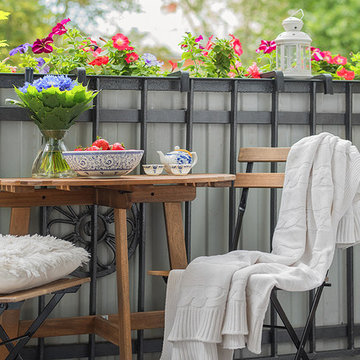711 fotos de balcones turquesas, en colores madera
Filtrar por
Presupuesto
Ordenar por:Popular hoy
1 - 20 de 711 fotos
Artículo 1 de 3
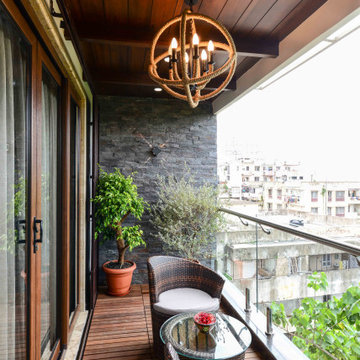
Best place unwind, relax and have a cup of coffee
Ejemplo de balcones contemporáneo con iluminación
Ejemplo de balcones contemporáneo con iluminación
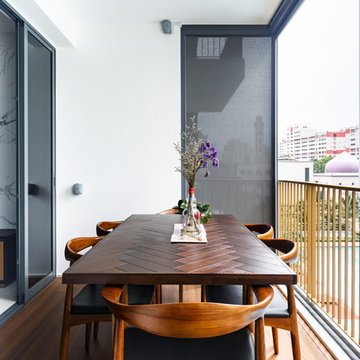
Imagen de balcones contemporáneo en anexo de casas con barandilla de metal y apartamentos
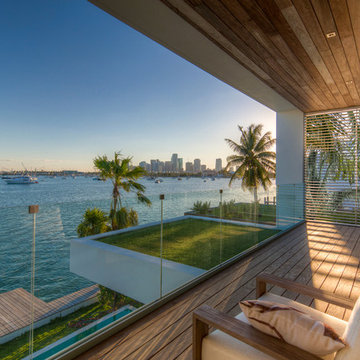
Photography © Calder Wilson
Diseño de balcones actual de tamaño medio en anexo de casas con barandilla de vidrio
Diseño de balcones actual de tamaño medio en anexo de casas con barandilla de vidrio

The Kipling house is a new addition to the Montrose neighborhood. Designed for a family of five, it allows for generous open family zones oriented to large glass walls facing the street and courtyard pool. The courtyard also creates a buffer between the master suite and the children's play and bedroom zones. The master suite echoes the first floor connection to the exterior, with large glass walls facing balconies to the courtyard and street. Fixed wood screens provide privacy on the first floor while a large sliding second floor panel allows the street balcony to exchange privacy control with the study. Material changes on the exterior articulate the zones of the house and negotiate structural loads.
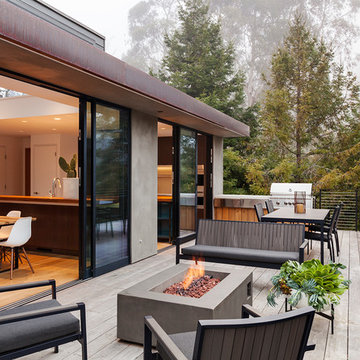
Michele Lee Willson Photography
Diseño de balcones actual con barandilla de metal
Diseño de balcones actual con barandilla de metal
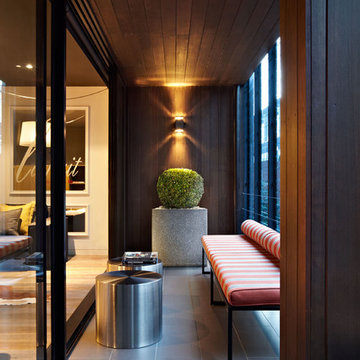
Photography by Matthew Moore
Ejemplo de balcones contemporáneo pequeño en anexo de casas con privacidad
Ejemplo de balcones contemporáneo pequeño en anexo de casas con privacidad
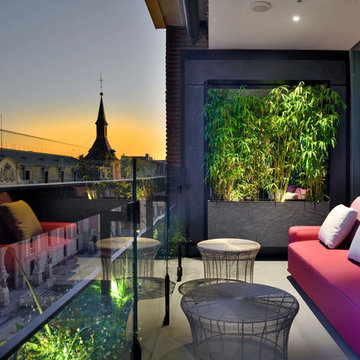
Diseño de balcones contemporáneo en anexo de casas con barandilla de vidrio y iluminación

Modelo de balcones exótico de tamaño medio en anexo de casas con barandilla de varios materiales

Our long-time clients wanted a bit of outdoor entertainment space at their Boston penthouse, and while there were some challenges due to location and footprint, we agreed to help. The views are amazing as this space overlooks the harbor and Boston’s bustling Seaport below. With Logan Airport just on the other side of the Boston Harbor, the arriving jets are a mesmerizing site as their lights line up in preparation to land.
The entire space we had to work with is less than 10 feet wide and 45 feet long (think bowling-alley-lane dimensions), so we worked extremely hard to get as much programmable space as possible without forcing any of the areas. The gathering spots are delineated by granite and IPE wood floor tiles supported on a custom pedestal system designed to protect the rubber roof below.
The gas grill and wine fridge are installed within a custom-built IPE cabinet topped by jet-mist granite countertops. This countertop extends to a slightly-raised bar area for the ultimate view beyond and terminates as a waterfall of granite meets the same jet-mist floor tiles… custom-cut and honed to match, of course.
Moving along the length of the space, the floor transitions from granite to wood, and is framed by sculptural containers and plants. Low-voltage lighting warms the space and creates a striking display that harmonizes with the city lights below. Once again, the floor transitions, this time back to granite in the seating area consisting of two counter-height chairs.
"This purposeful back-and-forth of the floor really helps define the space and our furniture choices create these niches that are both aesthetically pleasing and functional.” - Russell
The terrace concludes with a large trough planter filled with ornamental grasses in the summer months and a seasonal holiday arrangements throughout the winter. An ‘L’-shaped couch offers a spot for multiple guests to relax and take in the sounds of a custom sound system — all hidden and out of sight — which adds to the magical feel of this ultimate night spot.

This cozy nook is located on the balcony landing looking down onto the living room. It was designed as a quiet reading nook for morning coffee or evening wine. Since the light of the window can be harsh on fabrics, a Sunbrella in a stripe was chosen to protect the MGBW chairs. Adding in some color with the pouf and rug makes the space fun and relaxed for all ages to sneak off to.
Photography: Peter G. Morneau
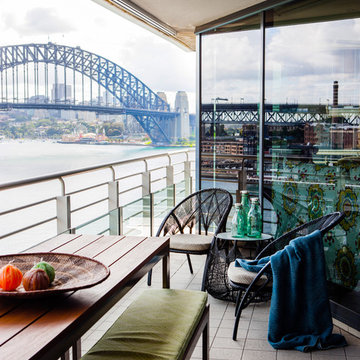
Photography by Maree Homer
Ejemplo de balcones actual de tamaño medio en anexo de casas con barandilla de metal y apartamentos
Ejemplo de balcones actual de tamaño medio en anexo de casas con barandilla de metal y apartamentos
711 fotos de balcones turquesas, en colores madera
1

