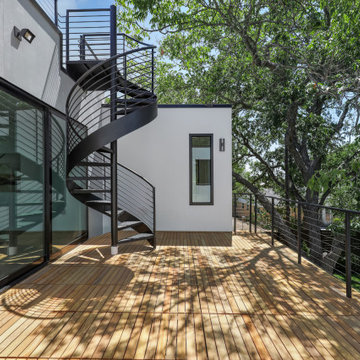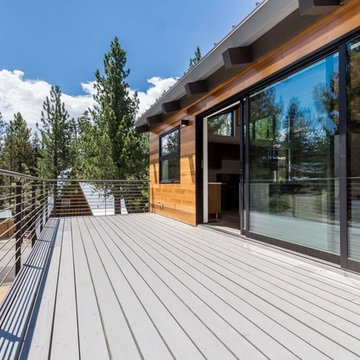463 fotos de balcones modernos
Filtrar por
Presupuesto
Ordenar por:Popular hoy
41 - 60 de 463 fotos
Artículo 1 de 3
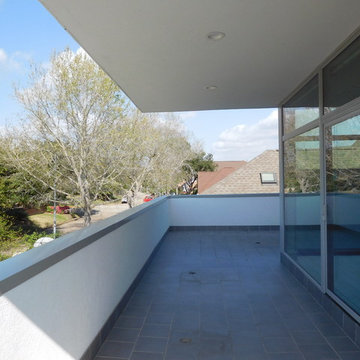
Covered second floor terrace is accessed through the game room.
Modelo de balcones minimalista grande en anexo de casas
Modelo de balcones minimalista grande en anexo de casas
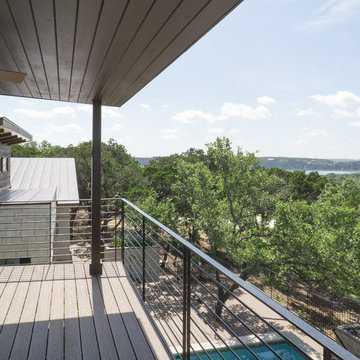
The second floor balcony offers spectacular views of Lake Travis and the Central Texas Hill Country.
Built by Jenkins Custom Homes.
Diseño de balcones moderno extra grande con toldo
Diseño de balcones moderno extra grande con toldo
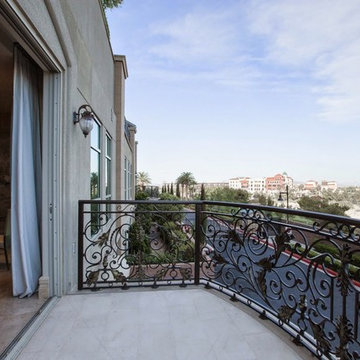
Contemporary Zebra Wood
Study with Custom Built-ins
Terrace Directly Overlooking Golf Course
Gathering Kitchen with Large Pantry
With a terrace that offers a beautiful golf course overlook, this home features a contemporary feel with quality zebra wood and a spacious kitchen that is perfect for entertaining. The study offer custom built-ins and makes for a great retreat at any time of day.
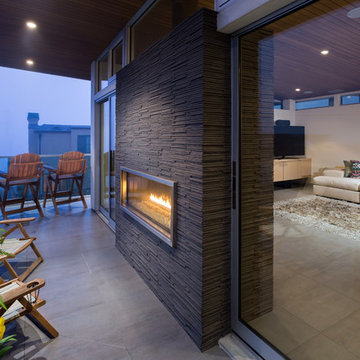
Clark Dugger Photography
Ejemplo de balcones minimalista pequeño en anexo de casas con chimenea y barandilla de vidrio
Ejemplo de balcones minimalista pequeño en anexo de casas con chimenea y barandilla de vidrio
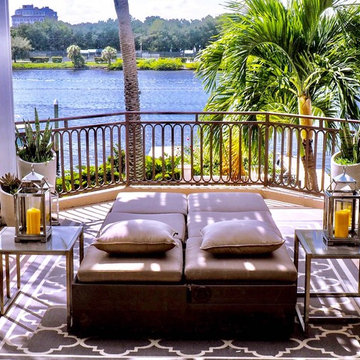
Master Bedroom Balcony with Adjustable Double Lounger, Nesting Tables, and Automatic Pergola provide additional open air space to unwind.
Imagen de balcones moderno de tamaño medio con pérgola y barandilla de metal
Imagen de balcones moderno de tamaño medio con pérgola y barandilla de metal
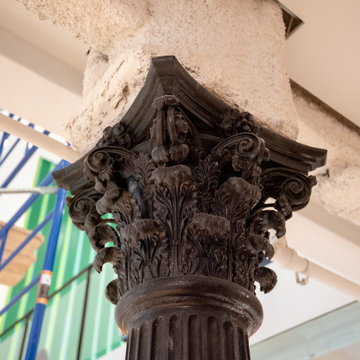
Original cast-iron details were preserved in this TriBeCa gallery
Foto de balcones moderno extra grande con barandilla de metal
Foto de balcones moderno extra grande con barandilla de metal
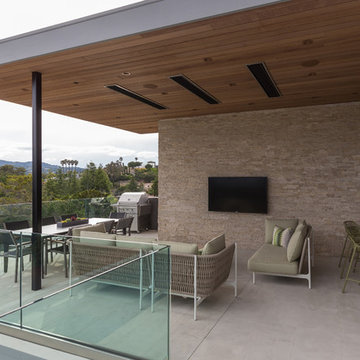
An upstairs outdoor lounge, complete with a comfortable sitting area, a flat-screen TV for watching Sunday night football with friends, a casual dining area accompanied with a BarBQ set for those late summer evenings of entertaining.
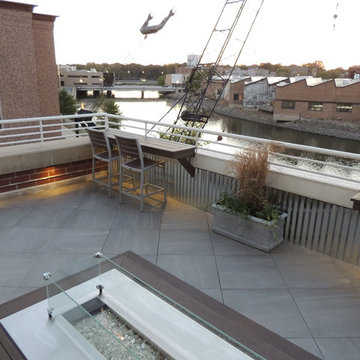
Urban rooftop deck...in this project we used composite wood decking, porcelain tile and corrugated metal to blend with surroundings. Natural gas fire table and lighting were added for night time ambiance. Planters were added to bring softness to the space.
Photo Credit - Jennifer Hanson
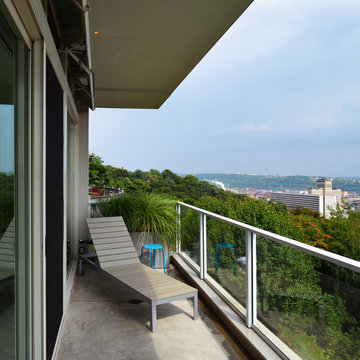
The balcony has glass guards to ensure that the one-in-a-million view is never blocked, even when sitting. The floor above overhangs to provide cover and block harsh summer sun, while allowing low winter warmth.
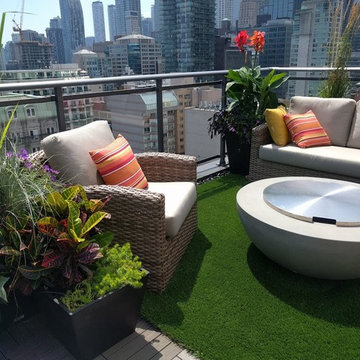
Ejemplo de balcones moderno de tamaño medio en anexo de casas con barandilla de vidrio
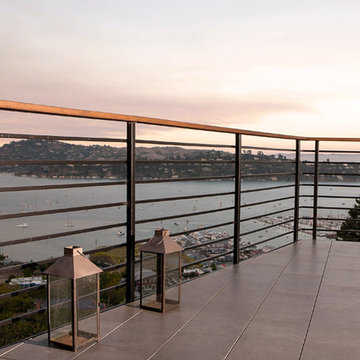
Deck: A simple relaxing space to enjoy the benefits of living on the bay.
Photos: Kathleen Harrison
Imagen de balcones moderno de tamaño medio sin cubierta
Imagen de balcones moderno de tamaño medio sin cubierta
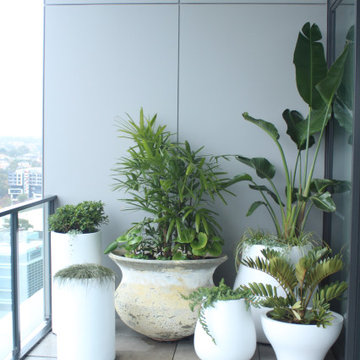
Beautiful planter pots and textural plants to add interest.
Imagen de balcones moderno pequeño con apartamentos
Imagen de balcones moderno pequeño con apartamentos
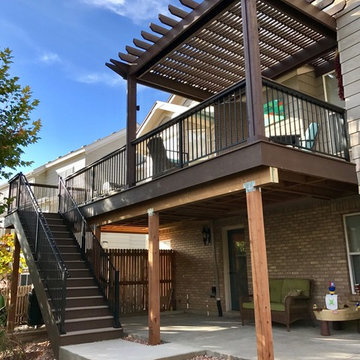
Colorado Deck and Landscape
Foto de balcones minimalista de tamaño medio con pérgola y barandilla de metal
Foto de balcones minimalista de tamaño medio con pérgola y barandilla de metal
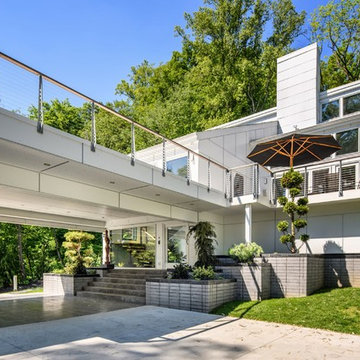
Keuka Studios Chicago Style Railing on a modern home bridge. The posts are fascia mounted.
Railings and Stairs by Keuka Studios
www.keuka-studios.com
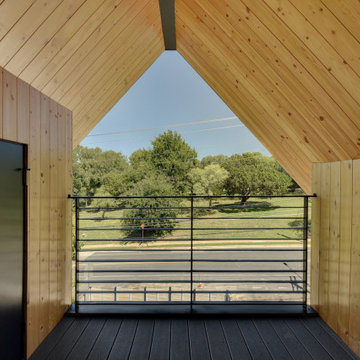
Completed in 2017, this single family home features matte black & brass finishes with hexagon motifs. We selected light oak floors to highlight the natural light throughout the modern home designed by architect Ryan Rodenberg. Joseph Builders were drawn to blue tones so we incorporated it through the navy wallpaper and tile accents to create continuity throughout the home, while also giving this pre-specified home a distinct identity.
---
Project designed by the Atomic Ranch featured modern designers at Breathe Design Studio. From their Austin design studio, they serve an eclectic and accomplished nationwide clientele including in Palm Springs, LA, and the San Francisco Bay Area.
For more about Breathe Design Studio, see here: https://www.breathedesignstudio.com/
To learn more about this project, see here: https://www.breathedesignstudio.com/cleanmodernsinglefamily
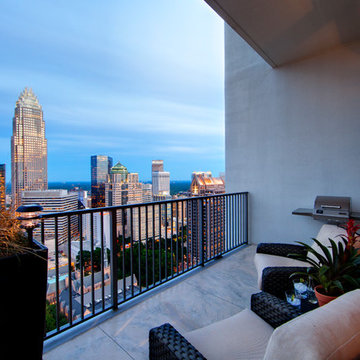
Jim Schmid Photography
Weber Electric Grill for dining out on a summer evening.
Micro-top Acrylic Coating takes a concrete floor to a new level.
Imagen de balcones moderno grande sin cubierta
Imagen de balcones moderno grande sin cubierta
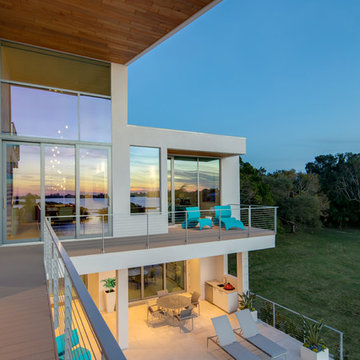
Modelo de balcones minimalista grande en anexo de casas con barandilla de metal
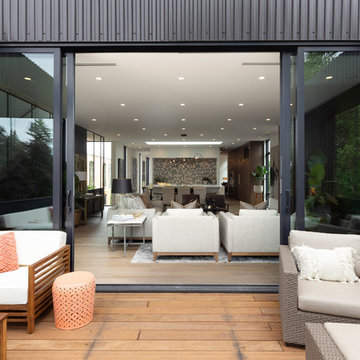
Spacecrafting Inc
Diseño de balcones moderno grande sin cubierta con barandilla de metal
Diseño de balcones moderno grande sin cubierta con barandilla de metal
463 fotos de balcones modernos
3
